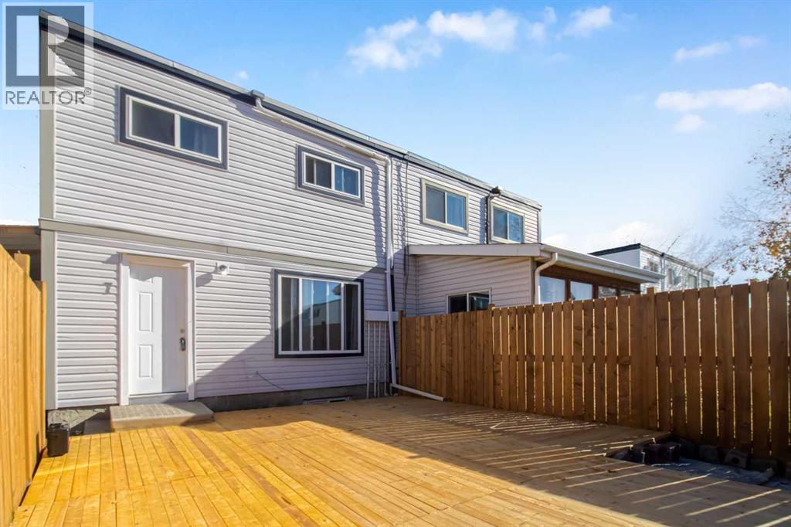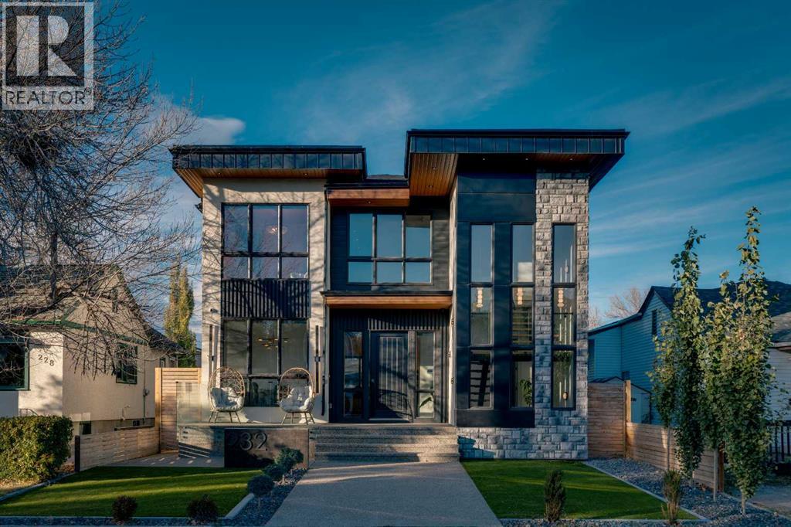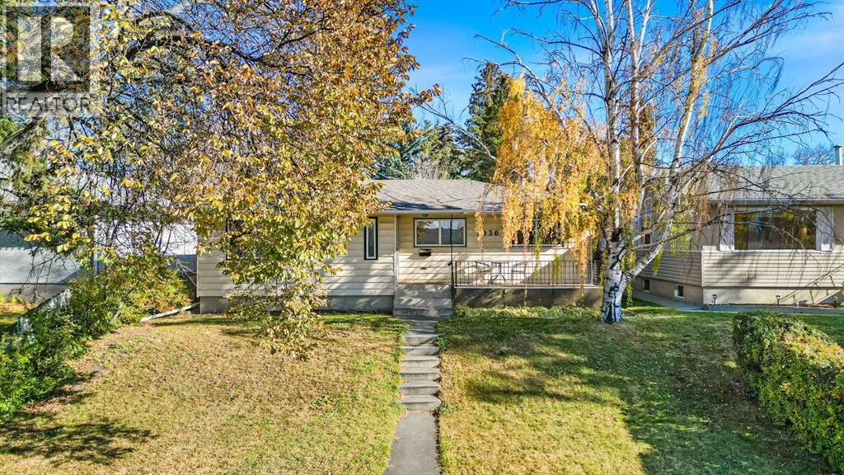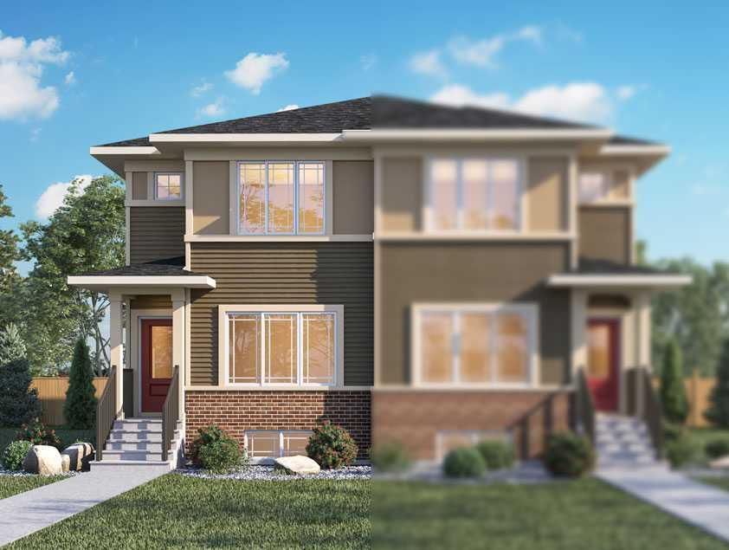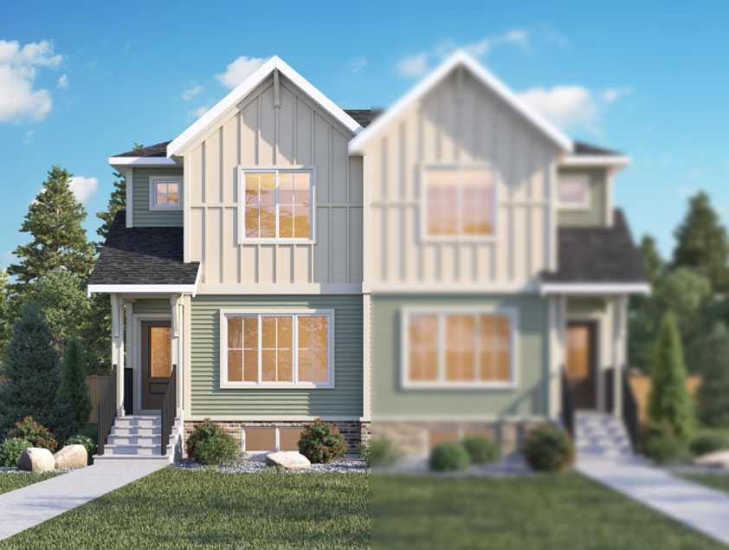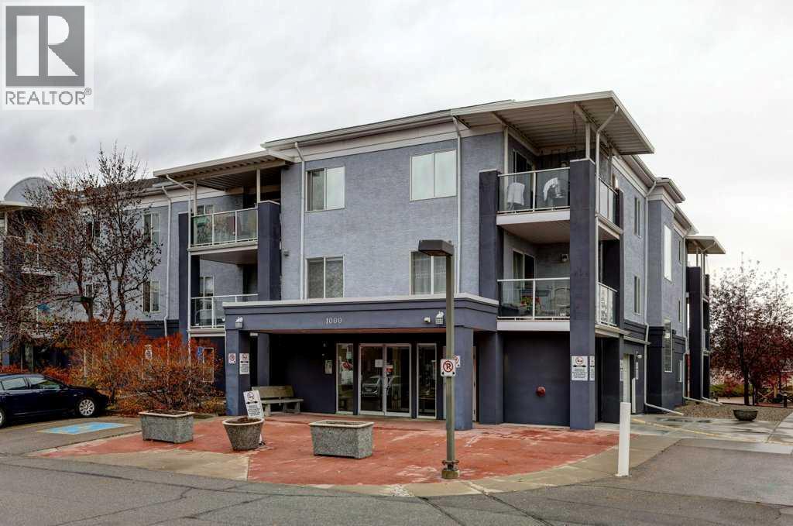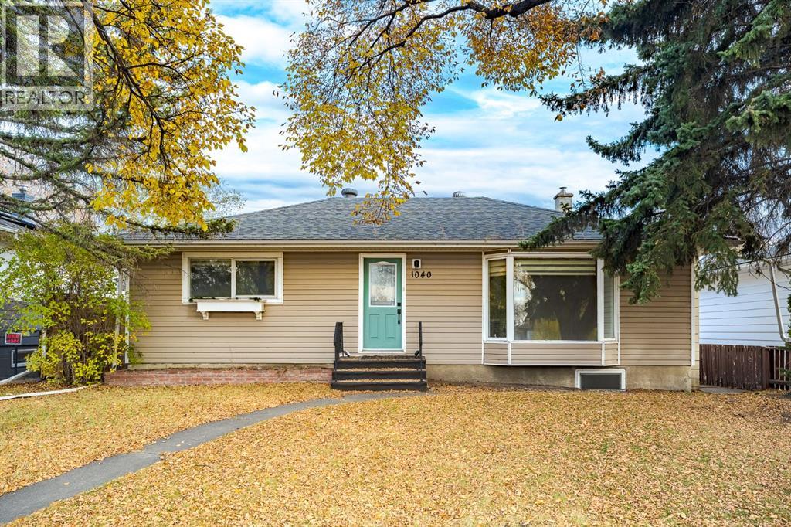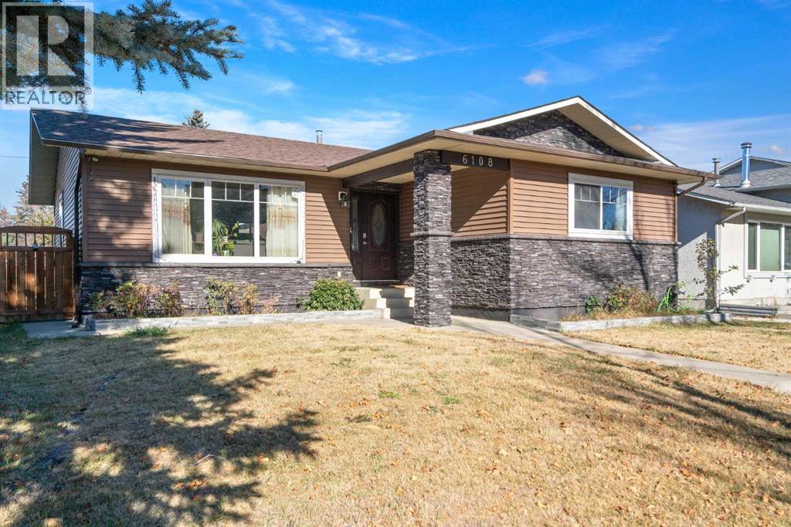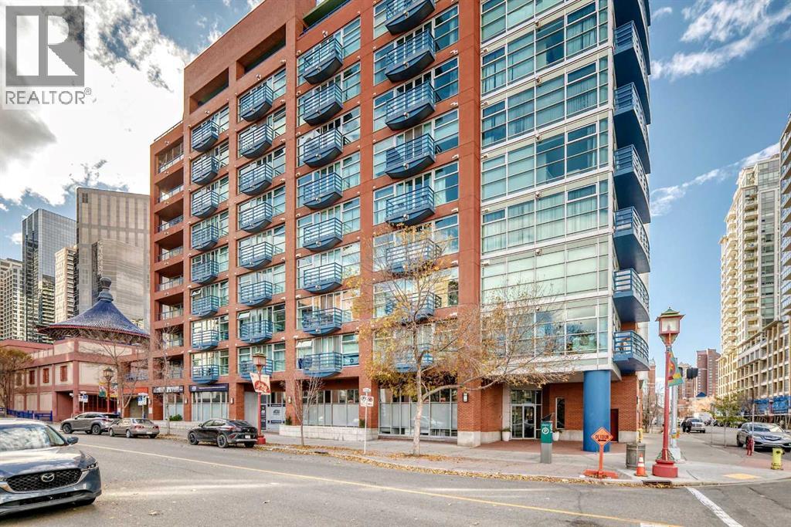- Houseful
- AB
- Calgary
- Marlborough
- 4108 Marlborough Dr NE
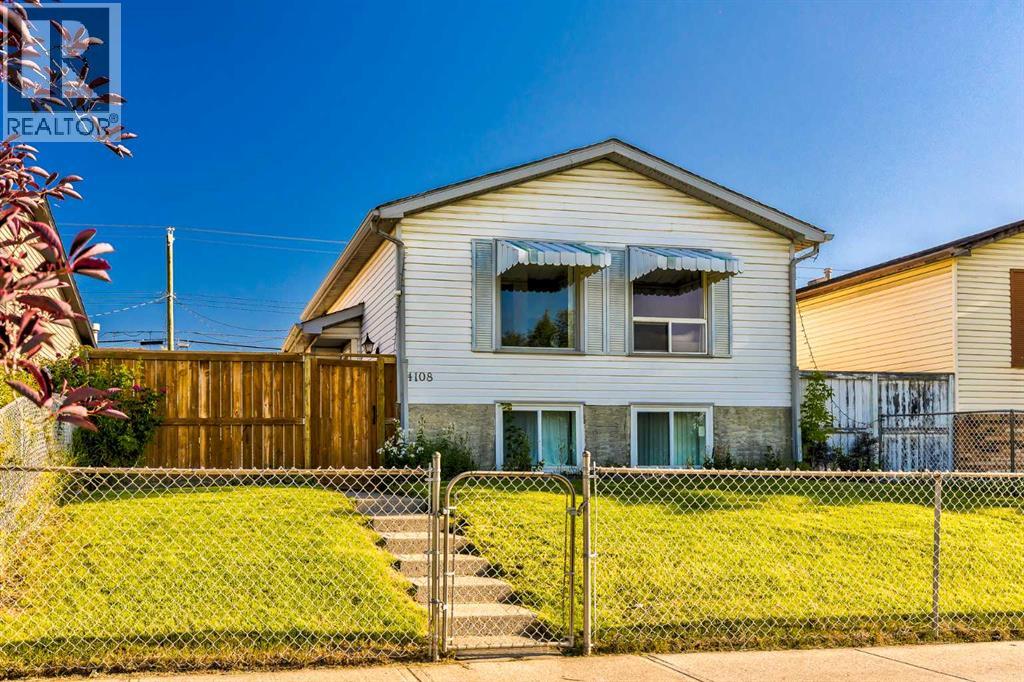
Highlights
Description
- Home value ($/Sqft)$753/Sqft
- Time on Houseful18 days
- Property typeSingle family
- StyleBi-level
- Neighbourhood
- Median school Score
- Lot size3,993 Sqft
- Year built1971
- Garage spaces2
- Mortgage payment
This beautifully maintained home has been completely renovated from top to bottom, featuring a brand-new kitchen, modern lighting, stylish new flooring, and fresh paint throughout the main floor. The layout is bright and inviting, perfect for both everyday living and entertaining. All three bedrooms are located in the basement, offering privacy and a quiet retreat for family or guests. The double car garage provides convenience and extra storage, while the generous lot of nearly 4,000 sqft offers ample outdoor space for recreation, gardening, or future expansion. Situated in a prime Marlborough location, this home is right across from the Marlborough Community Association, giving you easy access to recreational programs and community amenities. You’re also just minutes from Marlborough Mall, schools, parks, restaurants, and all essential services, with quick access to Memorial Drive, Stoney Trail, and public transit. Ideal for first-time buyers, downsizers, or investors, this home combines modern updates, thoughtful layout, spacious lot, and an unbeatable location in one complete package. (id:63267)
Home overview
- Cooling None
- Heat source Natural gas
- Heat type Central heating
- # total stories 1
- Fencing Fence
- # garage spaces 2
- # parking spaces 2
- Has garage (y/n) Yes
- # full baths 1
- # total bathrooms 1.0
- # of above grade bedrooms 3
- Flooring Laminate
- Has fireplace (y/n) Yes
- Subdivision Marlborough
- Directions 2148086
- Lot desc Garden area, landscaped, lawn
- Lot dimensions 371
- Lot size (acres) 0.091672845
- Building size 598
- Listing # A2261532
- Property sub type Single family residence
- Status Active
- Primary bedroom 2.691m X 3.658m
Level: Basement - Bedroom 2.643m X 3.024m
Level: Basement - Storage 0.838m X 0.914m
Level: Basement - Laundry 1.652m X 3.2m
Level: Basement - Storage 1.396m X 1.448m
Level: Basement - Bedroom 2.719m X 2.768m
Level: Basement - Bathroom (# of pieces - 4) 1.5m X 2.033m
Level: Basement - Living room 2.819m X 6.197m
Level: Main - Dining room 3.252m X 3.557m
Level: Main - Kitchen 2.719m X 3.353m
Level: Main - Other 1.042m X 1.905m
Level: Main
- Listing source url Https://www.realtor.ca/real-estate/28940037/4108-marlborough-drive-ne-calgary-marlborough
- Listing type identifier Idx

$-1,200
/ Month




