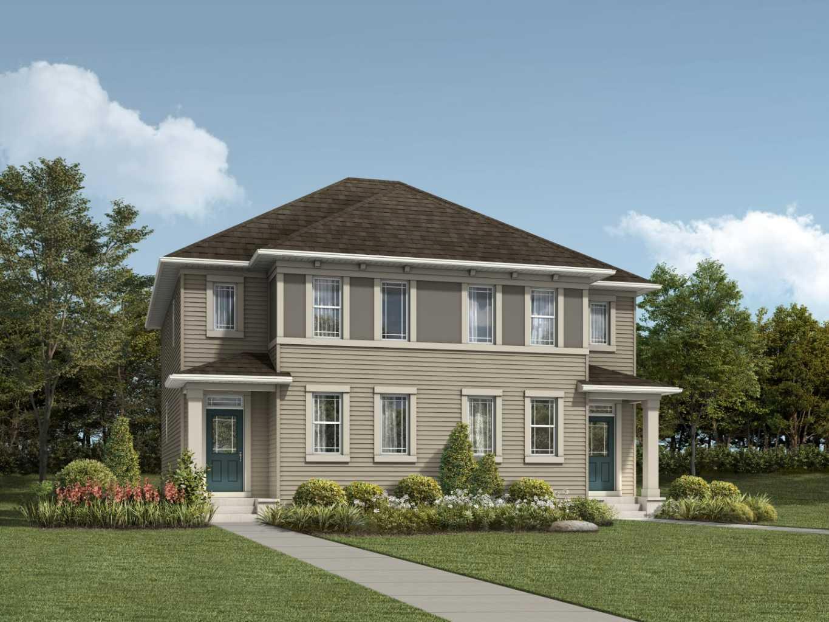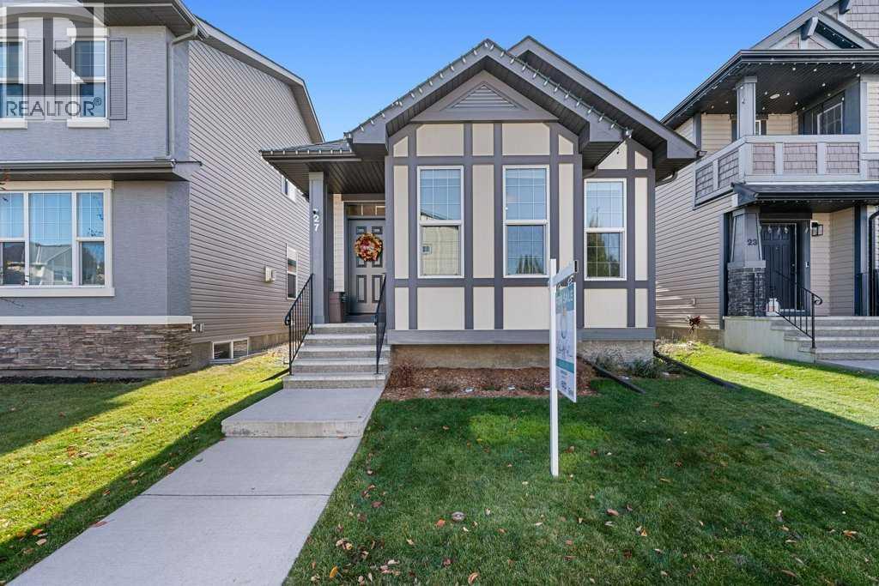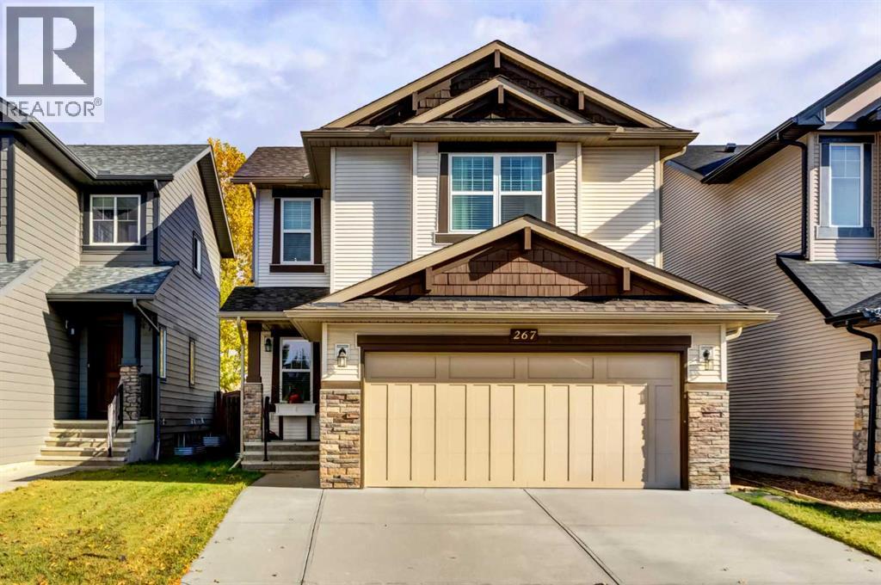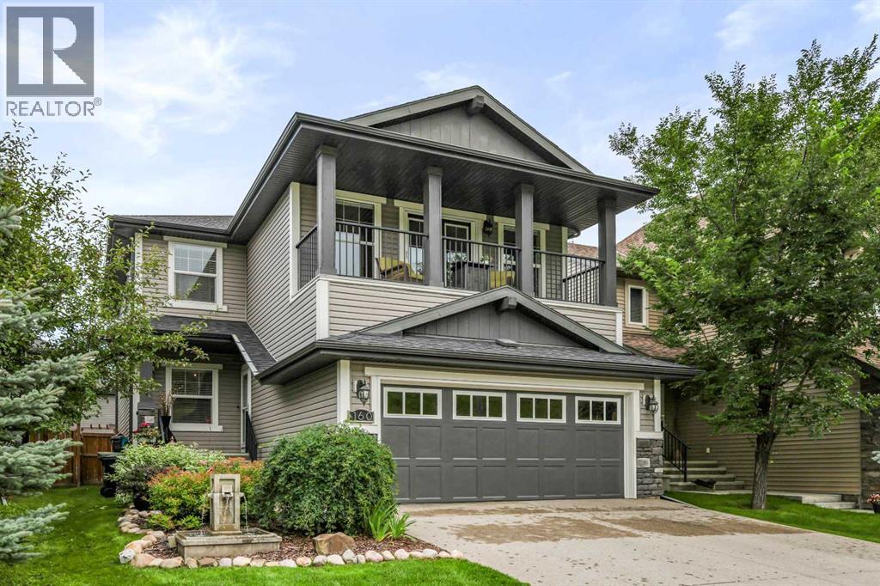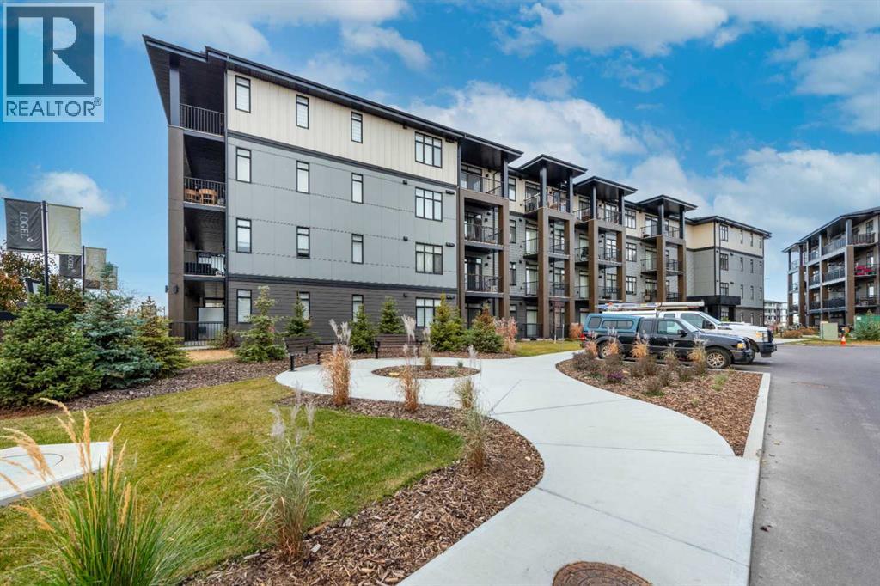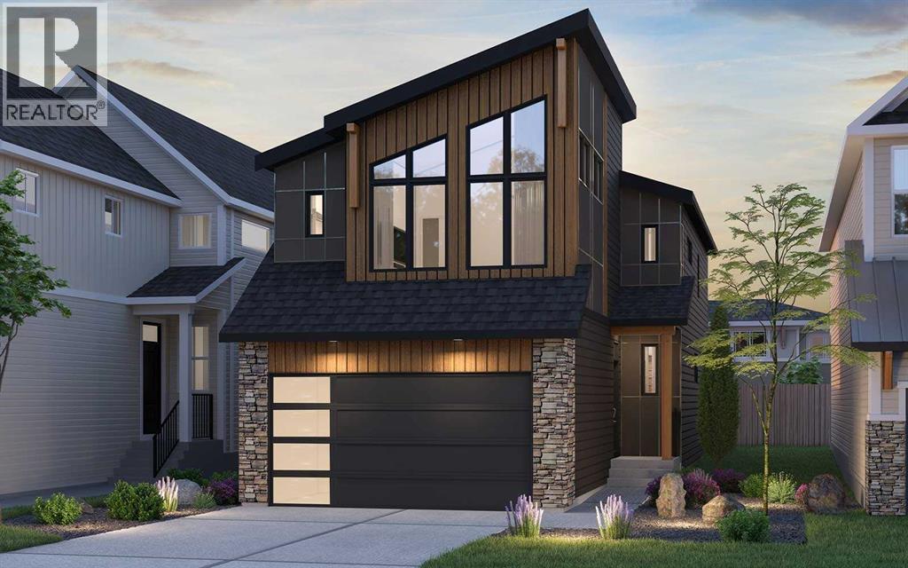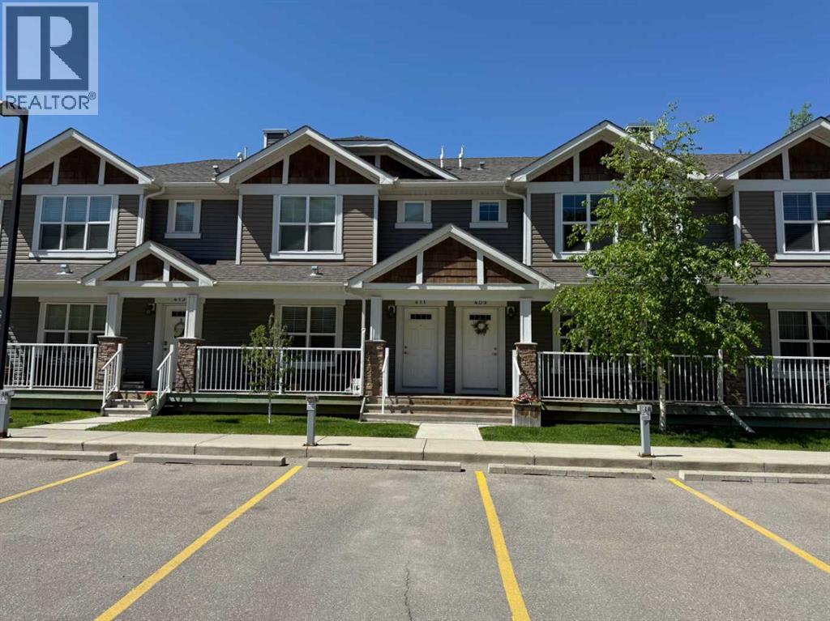
Highlights
Description
- Home value ($/Sqft)$308/Sqft
- Time on Houseful46 days
- Property typeSingle family
- Neighbourhood
- Median school Score
- Year built2012
- Mortgage payment
***Judicial Listing*** for a townhouse in the family-friendly Cranston community. The home features a blend of ceramic tile, hardwood, and carpet flooring. It has painted walls, textured ceilings, wooden kitchen cabinets with a central island, and laminate countertops. Standard-quality bathroom fixtures include a tub/shower enclosure in the main bathroom and a shower stall in the en-suite. The central staircase has capped stub walls. The unit is considered to be in average condition for its age.The full-height basement remains undeveloped except for insulated perimeter walls and roughed-in bathroom plumbing. The property includes two dedicated parking stalls.Located in one of Calgary’s sought-after communities, Cranston offers fantastic amenities like a residents-only clubhouse, tennis courts, and quick access to Fish Creek Park—ideal for family bike rides along the Bow River. Commuting is convenient with easy access to both Stoney Trail and Deerfoot Trail. You're just minutes away from South Health Campus, Seton YMCA, Gateway Retail District, and Cineplex for enjoyable movie nights. (id:63267)
Home overview
- Cooling None
- Heat type Forced air
- # total stories 2
- Construction materials Wood frame
- Fencing Not fenced
- # parking spaces 2
- # full baths 2
- # half baths 1
- # total bathrooms 3.0
- # of above grade bedrooms 3
- Flooring Carpeted, ceramic tile
- Subdivision Cranston
- Lot desc Landscaped
- Lot size (acres) 0.0
- Building size 1240
- Listing # A2253787
- Property sub type Single family residence
- Status Active
- Primary bedroom 3.96m X 3.9m
Level: 2nd - Bedroom 2.89m X 2.86m
Level: 2nd - Bedroom 3.06m X 2.86m
Level: 2nd - Bathroom (# of pieces - 4) Level: 2nd
- Bathroom (# of pieces - 3) Level: 2nd
- Bathroom (# of pieces - 2) Level: Main
- Living room 4.4m X 4m
Level: Main - Kitchen 3m X 3.55m
Level: Main - Dining room 3.2m X 2.6m
Level: Main
- Listing source url Https://www.realtor.ca/real-estate/28813236/411-cranberry-park-se-calgary-cranston
- Listing type identifier Idx

$-639
/ Month







