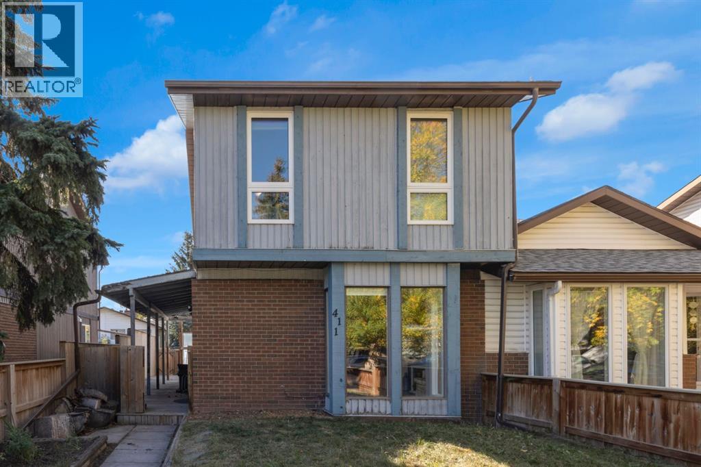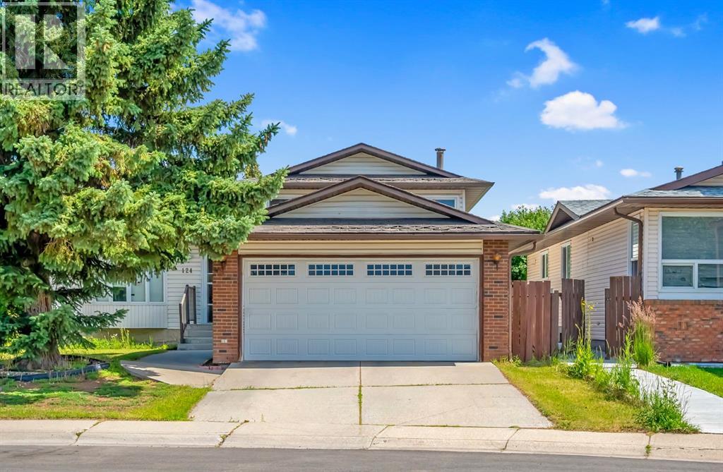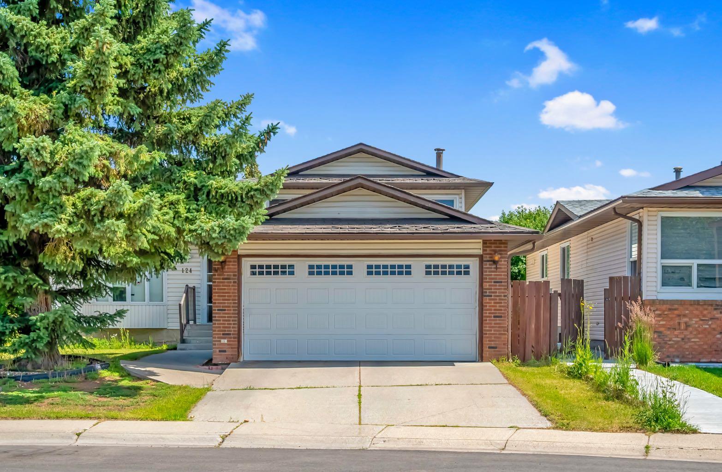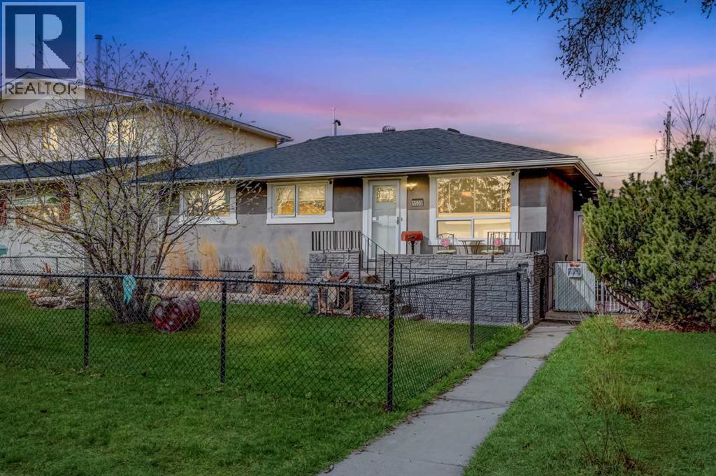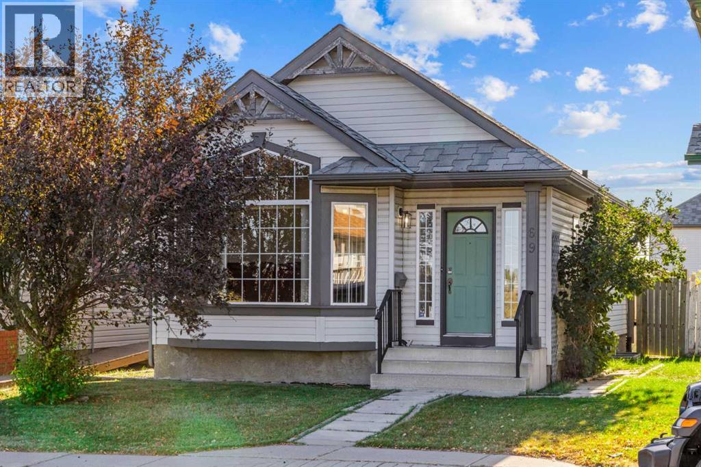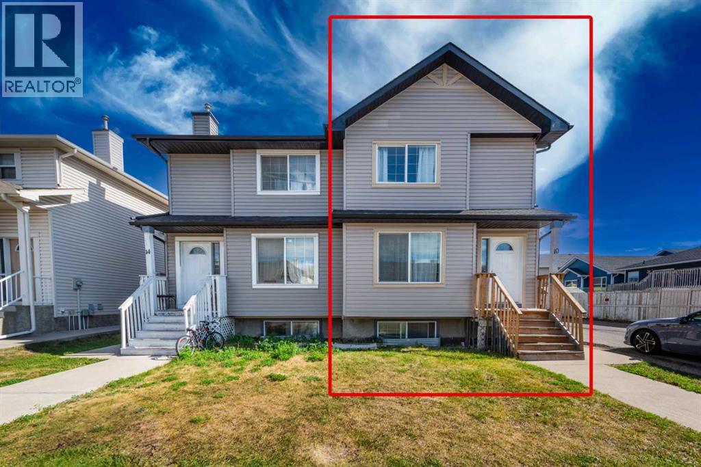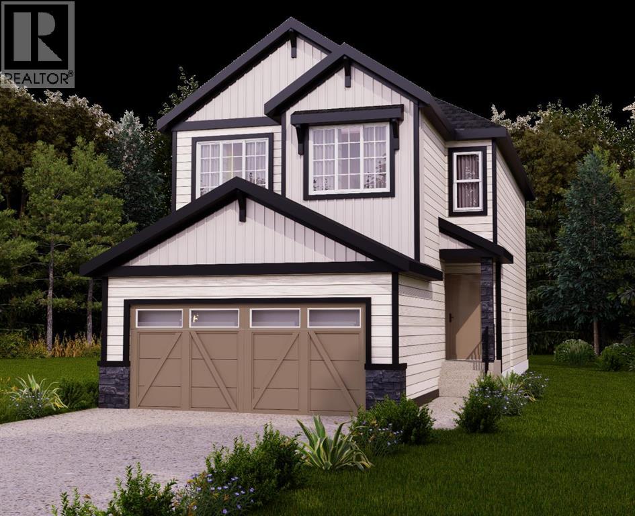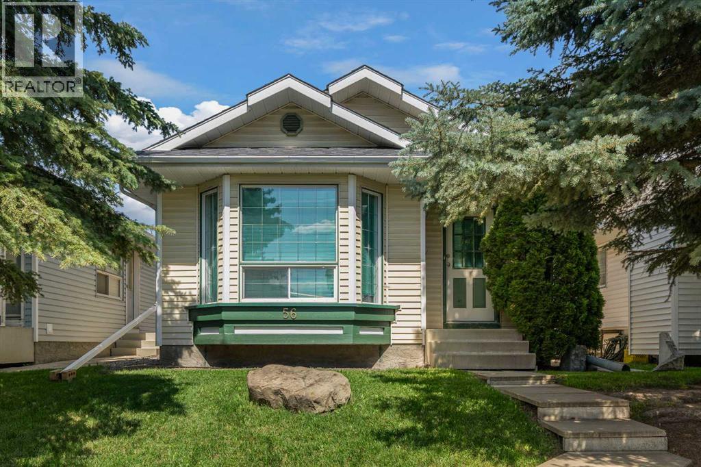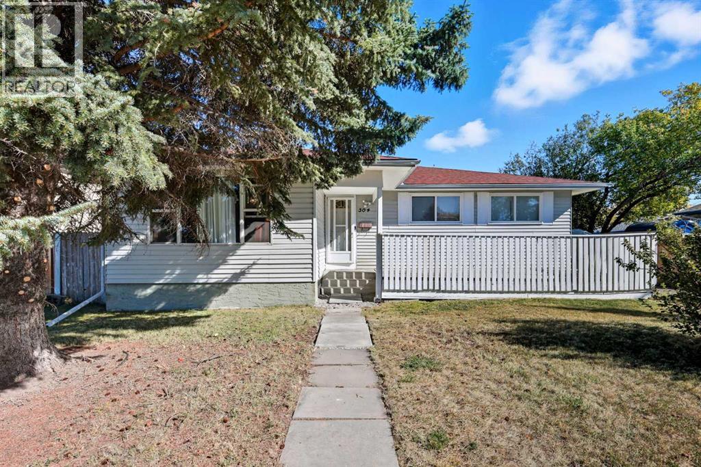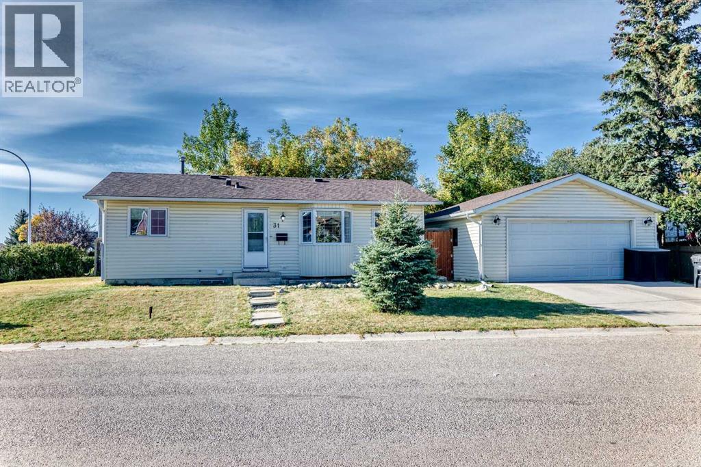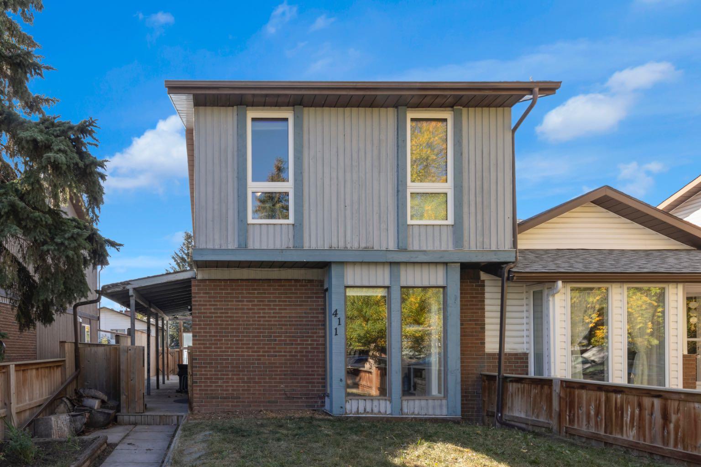
Highlights
Description
- Home value ($/Sqft)$331/Sqft
- Time on Housefulnew 3 hours
- Property typeResidential
- Style2 storey,attached-side by side
- Neighbourhood
- Median school Score
- Lot size2,614 Sqft
- Year built1978
- Mortgage payment
Welcome to this beautifully updated semi-detached home in the heart of Temple! Perfect for first-time buyers or savvy investors, this 1,148 sq. ft. property offers the ideal blend of comfort, style, and convenience. Step inside to a bright and inviting main floor featuring a spacious living room with plenty of natural light, a dining area, and a charming kitchen with plenty of counter space to cook and prepare meals, ample cabinet storage, and a stylish wall cutout between the dining area and kitchen—wonderful for entertaining and keeping the family connected. Upstairs, you’ll find three generously sized bedrooms, each with plenty of closet space, and a well-appointed 4-piece bathroom featuring quartz countertops designed for everyday convenience. The fully developed basement expands your living space with a large recreational room, a utility/storage room, and a convenient laundry area with room to organize and work comfortably. Step outside to enjoy a spacious backyard with a deck area—ideal for barbecues, gardening, or simply relaxing—and rear parking, providing everyday practicality. A nearby park adds even more appeal for outdoor activities and family fun. Located on a quiet street with quick access to major roads, shopping, and public transit, this home offers both peace and connectivity, making it an excellent choice for commuters and growing families alike.
Home overview
- Cooling None
- Heat type Forced air, natural gas
- Pets allowed (y/n) No
- Construction materials Brick, wood frame, wood siding
- Roof Asphalt shingle
- Fencing Fenced
- # parking spaces 1
- Parking desc Off street, parking pad
- # full baths 1
- # half baths 1
- # total bathrooms 2.0
- # of above grade bedrooms 3
- Flooring Carpet, laminate, tile
- Appliances None
- Laundry information In basement
- County Calgary
- Subdivision Temple
- Zoning description M-cg d44
- Exposure E
- Lot desc Back lane, back yard, front yard, lawn
- Lot size (acres) 0.06
- Basement information Finished,full
- Building size 1148
- Mls® # A2260204
- Property sub type Half duplex
- Status Active
- Tax year 2025
- Listing type identifier Idx

$-1,013
/ Month

