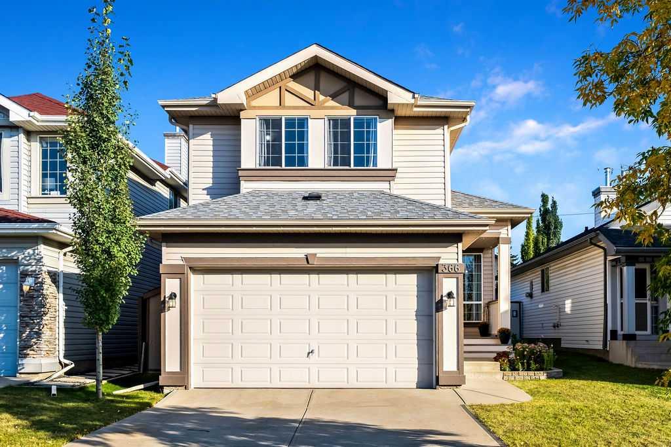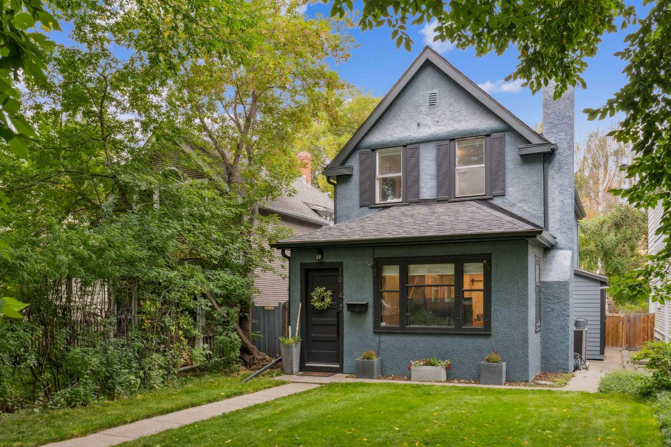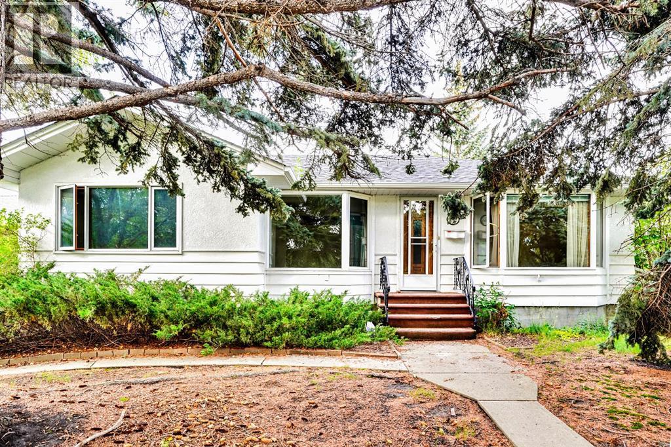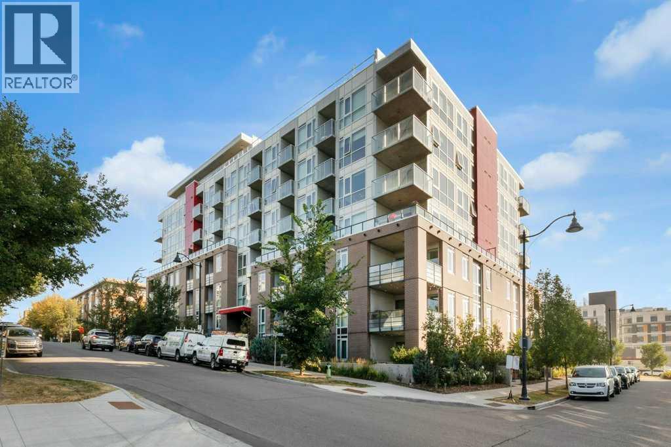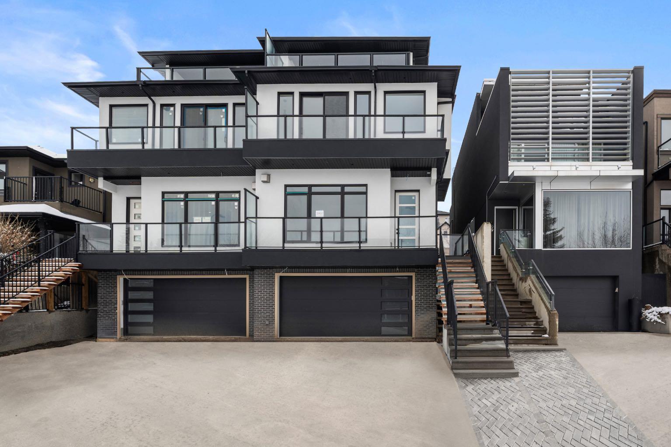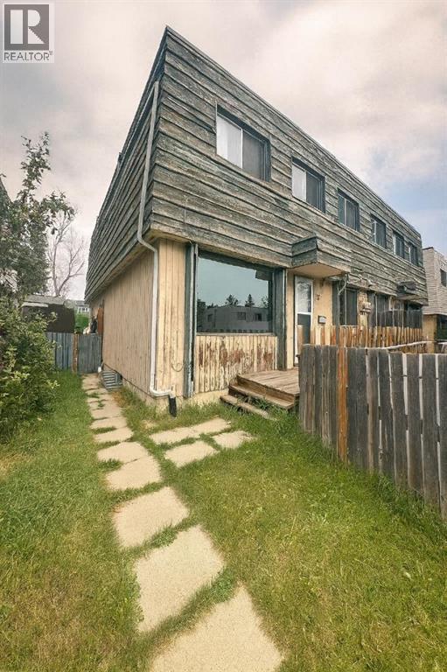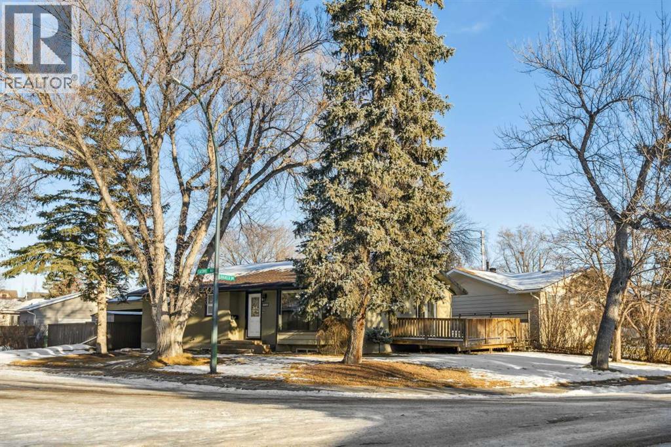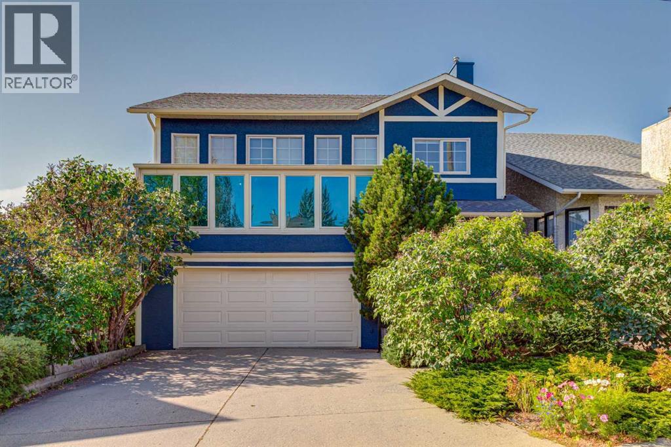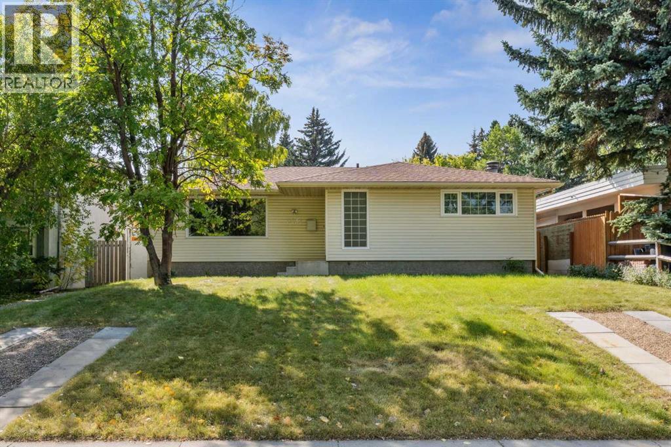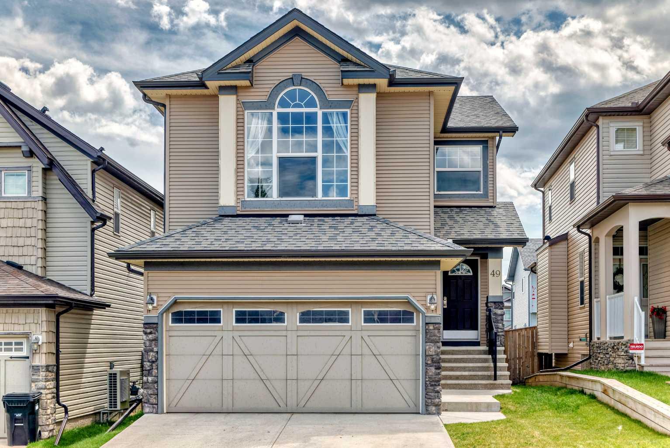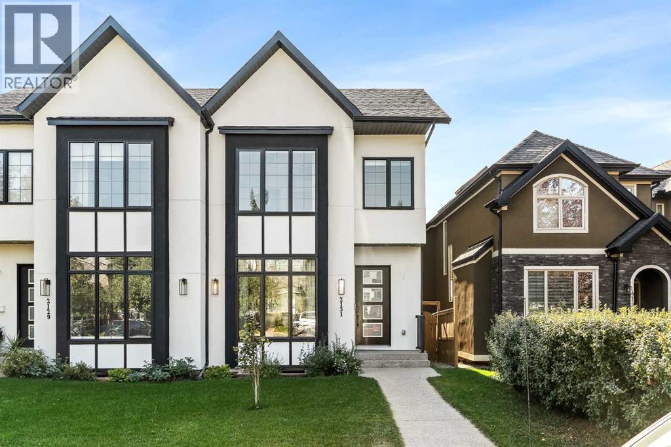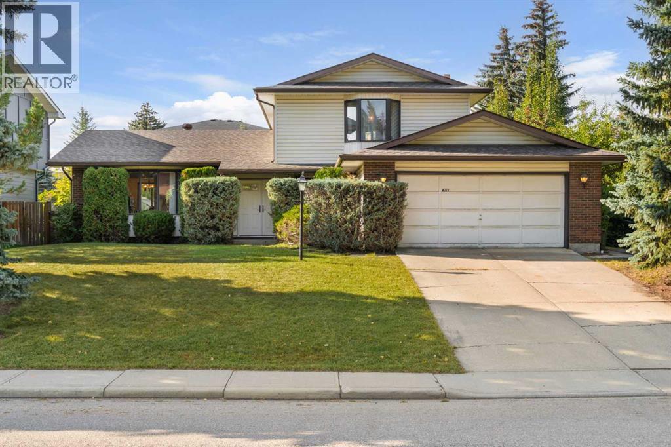
Highlights
Description
- Home value ($/Sqft)$538/Sqft
- Time on Housefulnew 14 hours
- Property typeSingle family
- Neighbourhood
- Median school Score
- Lot size9,117 Sqft
- Year built1974
- Garage spaces2
- Mortgage payment
Welcome to Varsity Estates – one of Calgary’s most sought-after communities. This solid, well-cared-for family home has been cherished by its current owner for decades and is now ready for its next chapter. Whether you’re looking to refresh the cosmetics or embark on a full renovation, the possibilities here are endless. With over 2,000 sq. ft. of current living space, this home offers 4 bedrooms and 2.5 bathrooms on a peaceful street lined with mature trees and a mix of original, updated, and newly built homes. A playground is just two doors down, while the ridge and Dale Hodges Park are within easy reach—perfect for outdoor enthusiasts. Varsity Estates also places you minutes from the University of Calgary, Market Mall, Silver Springs Golf & Country Club, Foothills & Children’s Hospitals, and an extensive network of schools, pathways, and transit. Inside, double doors open to a welcoming foyer. To your left, a spacious living room flows into the dining room, ideal for family gatherings. Straight ahead, the kitchen and breakfast nook connect seamlessly to the cozy family room, complete with built-in bookcases and a wood-burning fireplace. A versatile main-floor bedroom or office, a conveniently located powder room, and main-floor laundry complete this level. Upstairs, you’ll find three large bedrooms and a full 4-piece bathroom. The primary suite offers a walk-in closet and private 3-piece ensuite. The lower level remains undeveloped—a blank canvas awaiting your vision for additional living, recreation, or guest space.Set on a large, beautifully treed lot in the heart of Varsity Estates, this home is a wonderful opportunity to settle into a premier location and make it truly your own. (id:63267)
Home overview
- Cooling None
- Heat type Forced air
- # total stories 2
- Construction materials Wood frame
- Fencing Fence
- # garage spaces 2
- # parking spaces 6
- Has garage (y/n) Yes
- # full baths 2
- # half baths 1
- # total bathrooms 3.0
- # of above grade bedrooms 4
- Flooring Carpeted, linoleum
- Has fireplace (y/n) Yes
- Subdivision Varsity
- Lot desc Landscaped
- Lot dimensions 847
- Lot size (acres) 0.20929083
- Building size 2007
- Listing # A2258374
- Property sub type Single family residence
- Status Active
- Primary bedroom 2.896m X 3.405m
Level: 2nd - Bathroom (# of pieces - 4) Measurements not available
Level: 2nd - Bedroom 2.896m X 3.405m
Level: 2nd - Bathroom (# of pieces - 3) Measurements not available
Level: 2nd - Bedroom 4.115m X 2.947m
Level: 2nd - Bathroom (# of pieces - 2) Measurements not available
Level: Main - Dining room 4.063m X 2.719m
Level: Main - Family room 4.063m X 5.767m
Level: Main - Bedroom 2.972m X 3.2m
Level: Main - Living room 5.334m X 4.572m
Level: Main - Breakfast room 4.063m X 2.414m
Level: Main - Foyer 2.31m X 2.158m
Level: Main - Kitchen 4.039m X 2.768m
Level: Main
- Listing source url Https://www.realtor.ca/real-estate/28890293/4111-varsity-road-nw-calgary-varsity
- Listing type identifier Idx

$-2,880
/ Month

