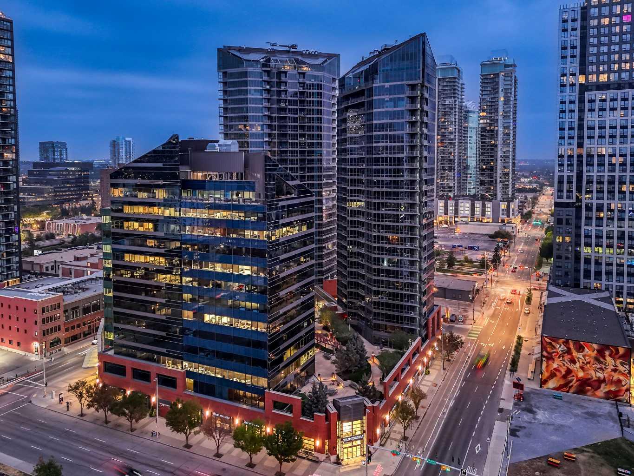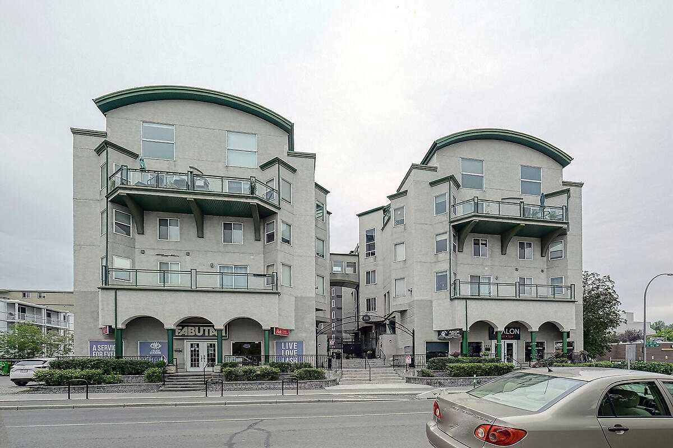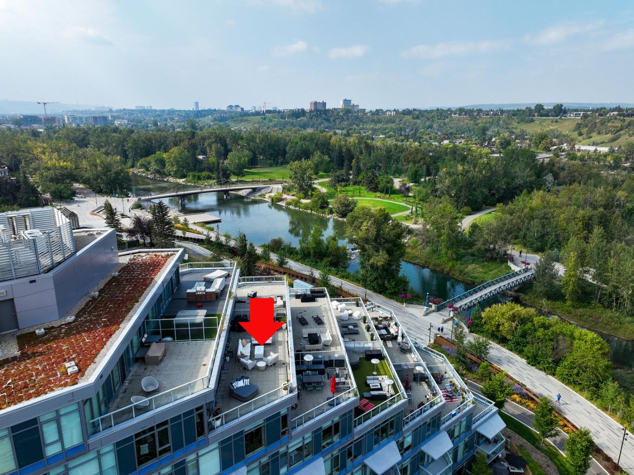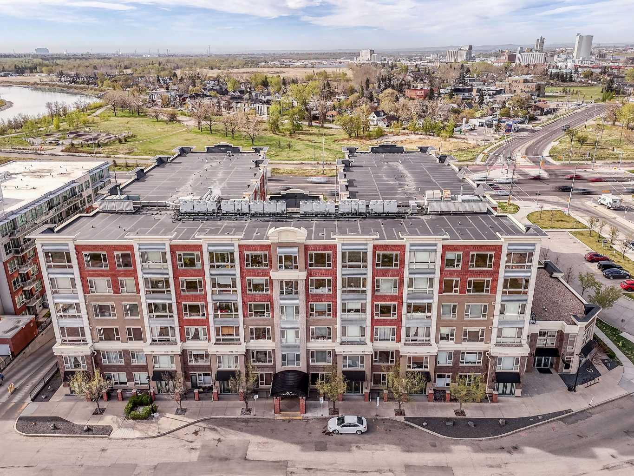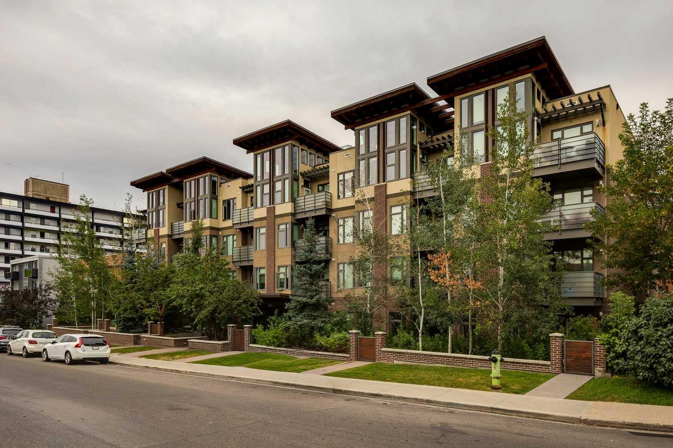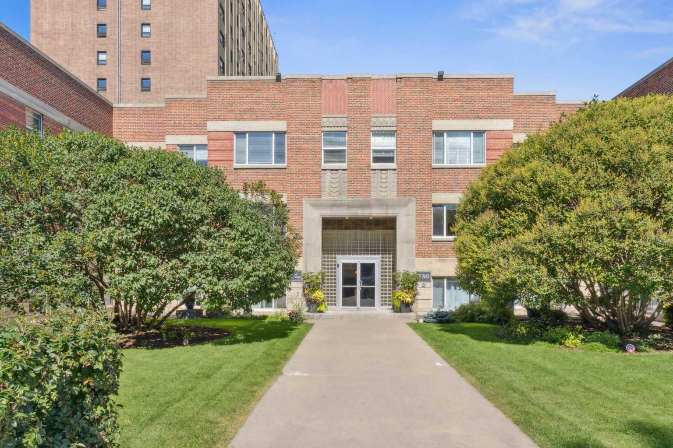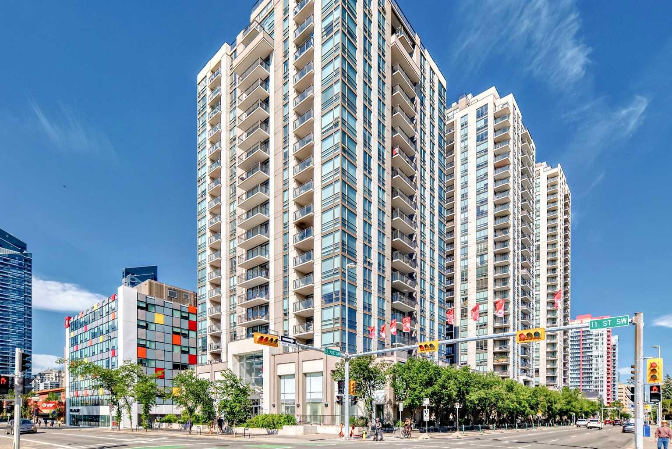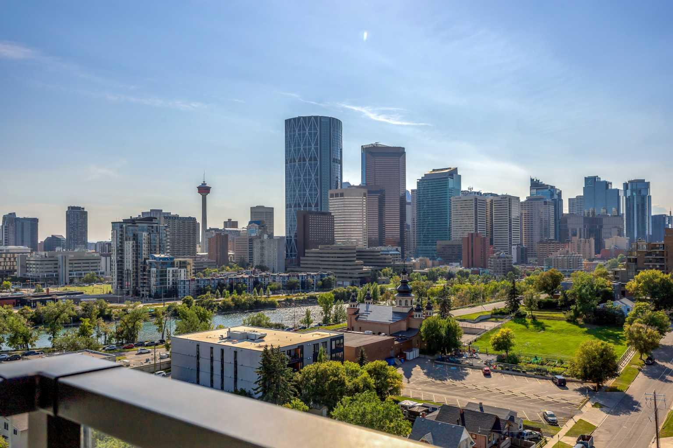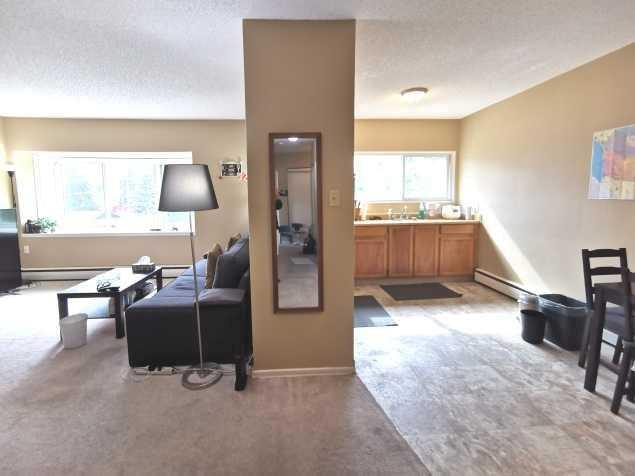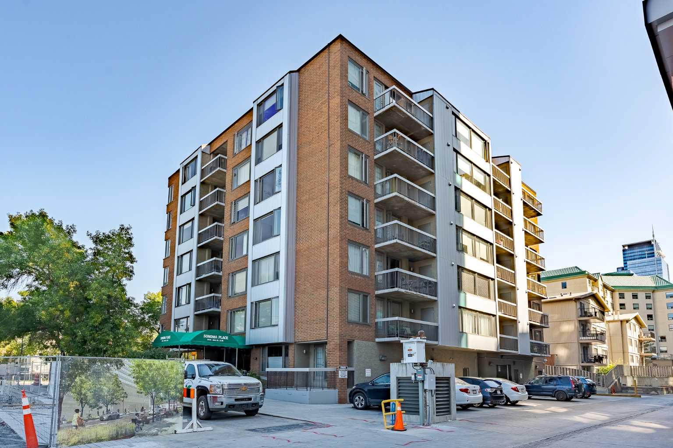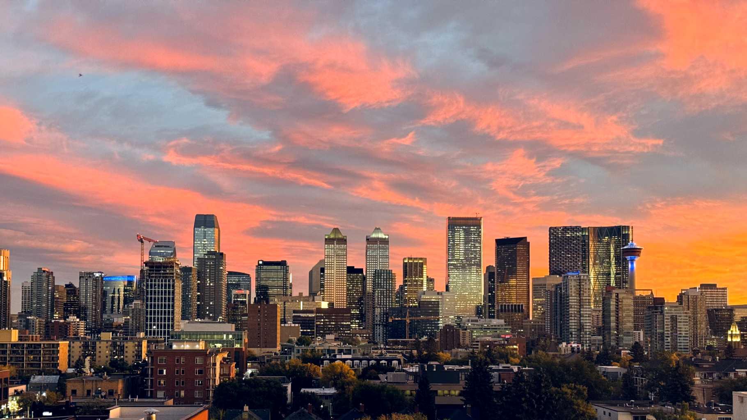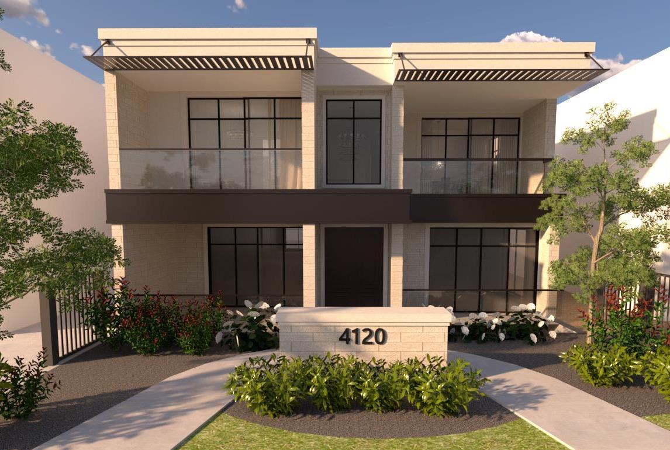
4120 1a Street Southwest #b
4120 1a Street Southwest #b
Highlights
Description
- Home value ($/Sqft)$1,155/Sqft
- Time on Houseful174 days
- Property typeResidential
- StyleApartment-single level unit,attached-up/down
- Neighbourhood
- Median school Score
- Lot size7,841 Sqft
- Year built2025
- Mortgage payment
Welcome to The Terrace Residence at Parkhill Flats, where nearly 3,000 sq. ft. of sprawling single-level living meets impeccable craftsmanship and innovative design in the form of ‘Stacked Bungalows’. Bespoke designer millwork, natural stone, and wide-plank white oak hardwood floors blend timeless elegance with effortless functionality, all within an expansive, light-filled layout. Enter through secure gated access to your heated 4-car garage (lift-ready) and step directly into your home via a private elevator. Perfect for pet owners, this ground-level residence offers convenient access to a beautifully landscaped yard and a front terrace overlooking Stanley Park. 12' ceilings and floor-to-ceiling windows flood the great room with natural light, while an 18’x16’ partially covered patio sets the stage for alfresco dining and summer gatherings. The chef-inspired Wolf & Sub-Zero kitchen, paired with custom hand-crafted cabinetry and a large walk in pantry, are a culinary dream. Whether hosting in the elegant dining room bathed in evening light with park views or enjoying a cozy night by the fire, every space is designed for effortless luxury living. The primary retreat offers direct patio access and serene park views, complete with a spa-like ensuite wrapped in porcelain tiles, an oversized vanity, and an expansive walk-in closet. A second bedroom with ensuite and walk-in closet, along with a den and full laundry room, complete this thoughtfully designed home. Enjoy lock-and-leave convenience with generous in-unit storage and a private storage room on the garage level, ideal for a gym, golf simulator, or theatre. Built to the highest standards, this residence features ICF concrete walls, triple-pane windows, engineered soundproofing, and a commercial-grade sprinkler system for superior comfort, safety, and efficiency. Ideally located just minutes from The Glencoe Club, Calgary Golf & Country Club, Britannia Plaza, and downtown, this is where sophistication meets convenience. An architectural triumph, The Terrace Residence redefines luxury living—blending privacy, modern innovation, and timeless elegance in a one-of-a-kind offering. Please see the completed upper level (Penthouse) listing, MLS#A2196483 for similar layout and finishes.
Home overview
- Cooling Central air
- Heat type Fan coil, in floor, fireplace(s), forced air
- Pets allowed (y/n) Yes
- # total stories 2
- Building amenities Elevator(s)
- Construction materials Icfs (insulated concrete forms), stucco, wood frame
- Roof Flat torch membrane
- Fencing Partial
- # parking spaces 6
- Has garage (y/n) Yes
- Parking desc Alley access, concrete driveway, electric gate, garage door opener, garage faces rear, gated, heated garage, quad or more attached, tandem
- # full baths 2
- # half baths 1
- # total bathrooms 3.0
- # of above grade bedrooms 2
- Flooring Hardwood, tile
- Appliances Built-in freezer, built-in refrigerator, dishwasher, double oven, dryer, garburator, gas cooktop, range hood, washer, wine refrigerator
- Laundry information In unit
- County Calgary
- Subdivision Parkhill
- Zoning description R-cg
- Directions Crichaba
- Exposure W
- Lot size (acres) 0.18
- New construction (y/n) Yes
- Basement information See remarks,walk-out to grade
- Building size 2944
- Mls® # A2196529
- Property sub type Apartment
- Status Active
- Tax year 2024
- Listing type identifier Idx

$-9,064
/ Month

