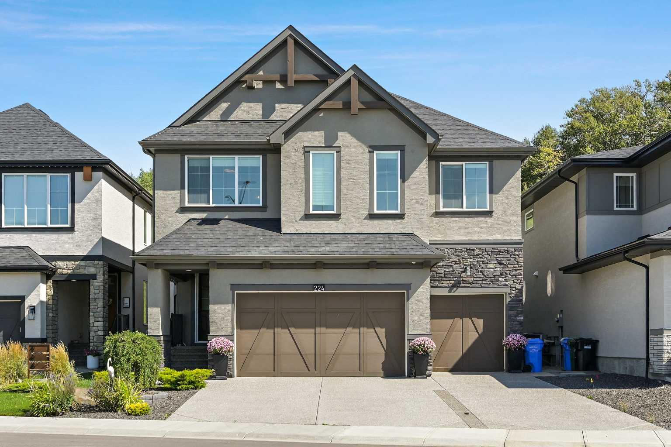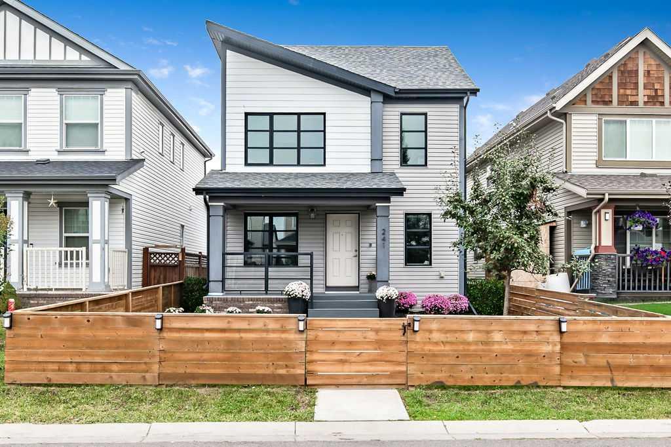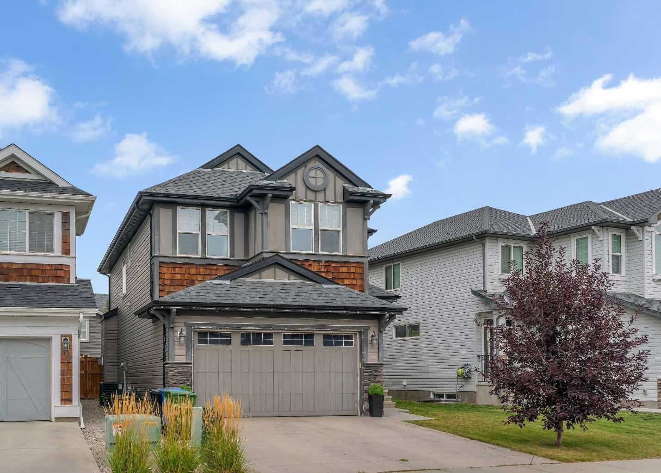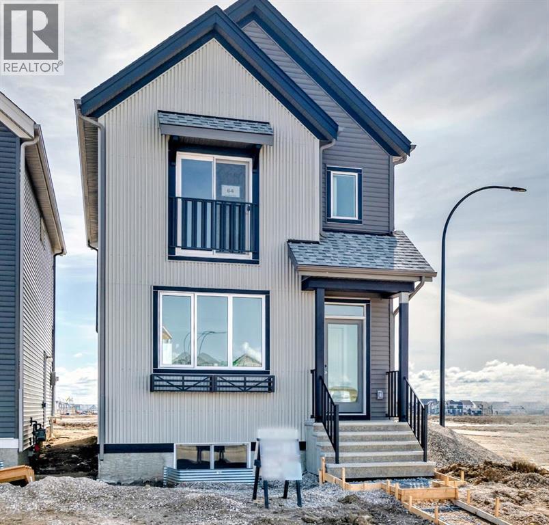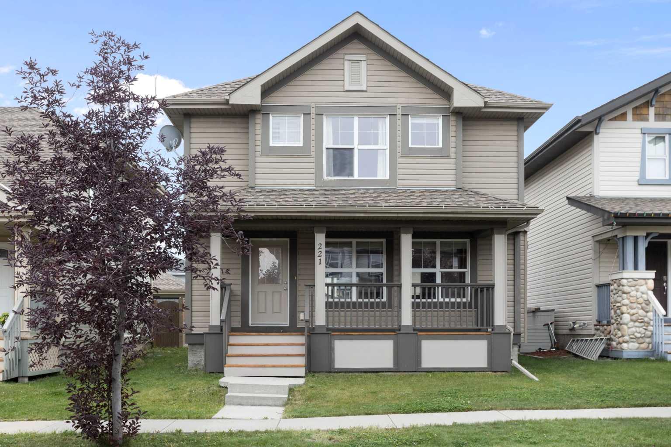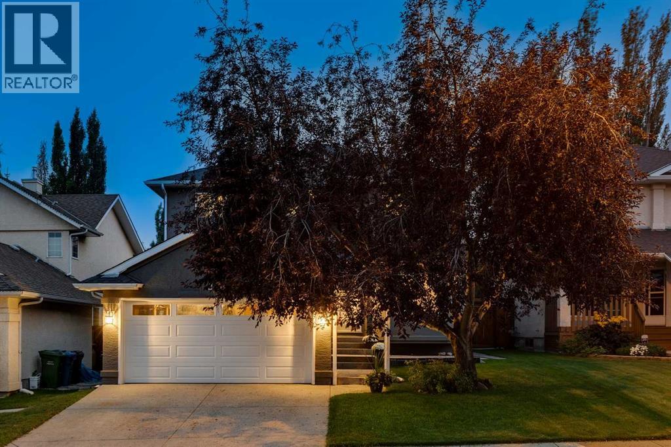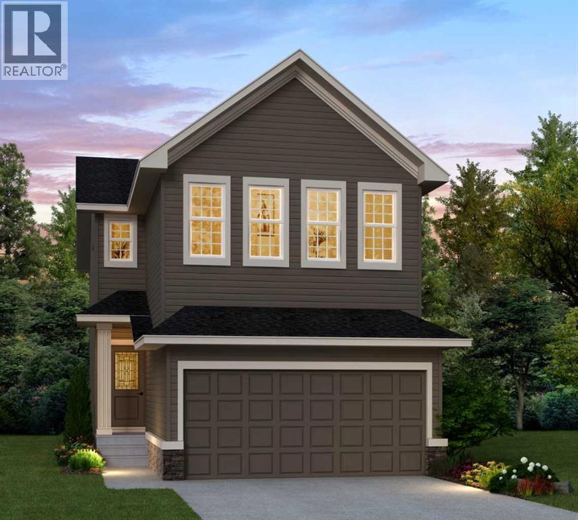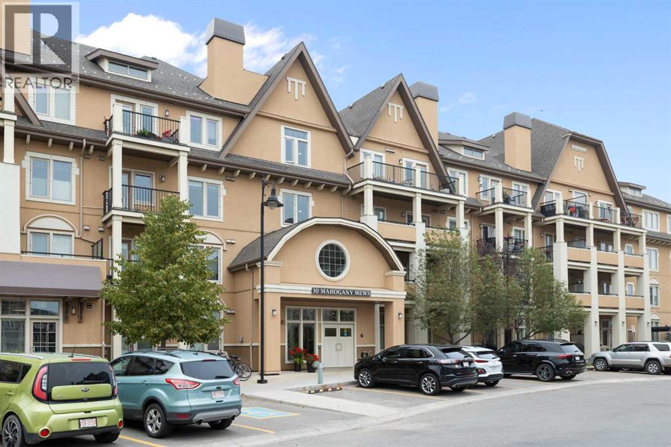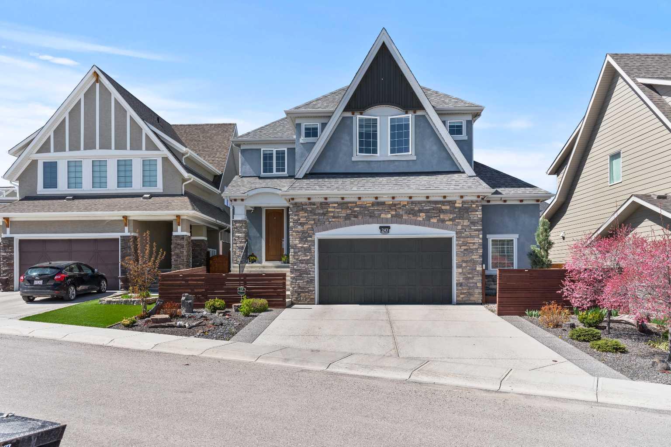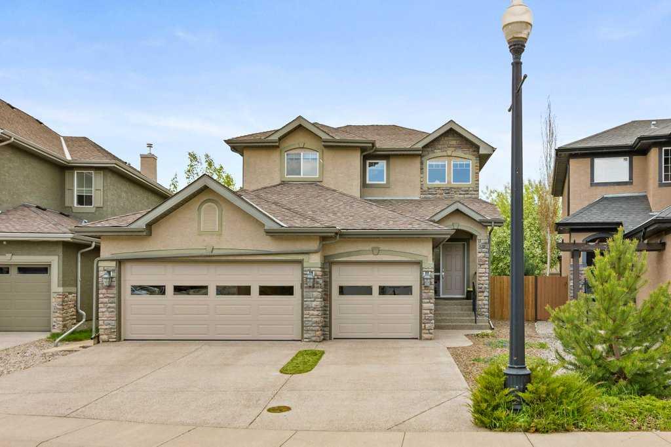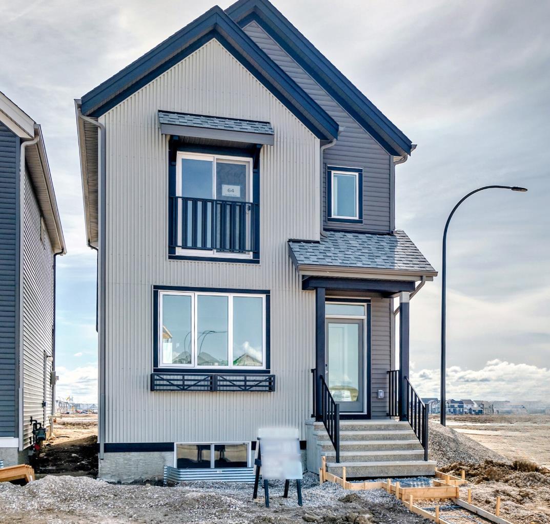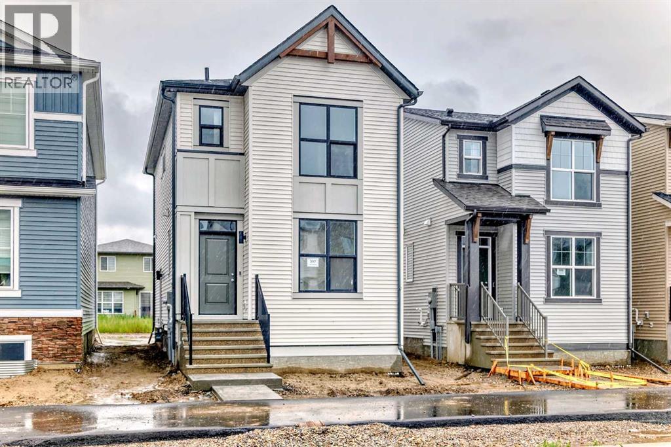
Highlights
Description
- Home value ($/Sqft)$418/Sqft
- Time on Houseful50 days
- Property typeSingle family
- Median school Score
- Lot size2,750 Sqft
- Year built2025
- Mortgage payment
Click the link in the brochure. Attention Realtors! Sell a Hopewell Quick Possession home that takes Possession this year and you'll earn FULL commission PLUS a $5,000 bonus! There's no bonus limit - so don’t wait to book an appointment for you and your clients today. Should the home default or experience possession delay into 2026, no bonus will be payable.Welcome to the Benning quick possession, where every corner feels like home. Located near the wetlands with a desirable west-facing backyard. Dedicated work from home or play area in the main floor pocket office. Upgraded kitchen features a built-in microwave, chimney hood fan, pot lights, additional bank of drawers, and more. Primary bedroom includes an ensuite and walk-in closet. Maximum convenience with an upper floor laundry closet. Future basement development made possible with a secondary entrance and 9’ foundation.FeaturesWest-facing backyardSeparate side entranceMain floor pocket office with French doorL-shaped kitchen with chimney hood fan, built-in microwave and stainless steel appliancesTriple pane windows9' foundation heightExterior gas line for future BBQPainted spindle railing on main levelWet bar sink rough-in in basementQuartz countertops and knockdown ceiling textureTile-to-ceiling above ensuite showerLVP flooring throughout main level (id:63267)
Home overview
- Cooling None
- Heat source Natural gas
- Heat type Forced air
- # total stories 2
- Construction materials Wood frame
- Fencing Not fenced
- # parking spaces 2
- # full baths 2
- # total bathrooms 2.0
- # of above grade bedrooms 3
- Flooring Carpeted, ceramic tile, vinyl plank
- Subdivision Hotchkiss
- Lot dimensions 255.49
- Lot size (acres) 0.063130714
- Building size 1388
- Listing # A2238781
- Property sub type Single family residence
- Status Active
- Living room 3.353m X 3.225m
Level: Main - Dining room 2.566m X 3.225m
Level: Main - Office 2.21m X 2.615m
Level: Main - Bathroom (# of pieces - 4) Level: Upper
- Bedroom 2.947m X 2.515m
Level: Upper - Primary bedroom 3.81m X 3.53m
Level: Upper - Bedroom 2.947m X 2.515m
Level: Upper - Bathroom (# of pieces - 4) Level: Upper
- Listing source url Https://www.realtor.ca/real-estate/28618570/397-hotchkiss-drive-calgary-hotchkiss
- Listing type identifier Idx

$-1,546
/ Month

