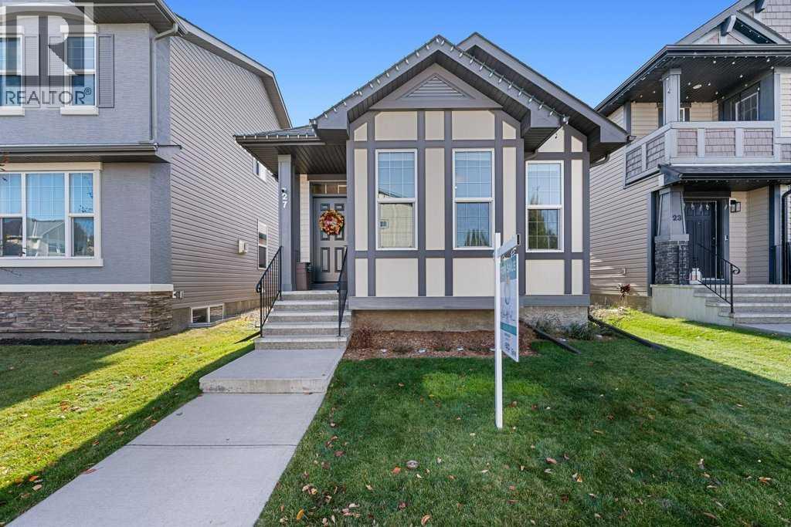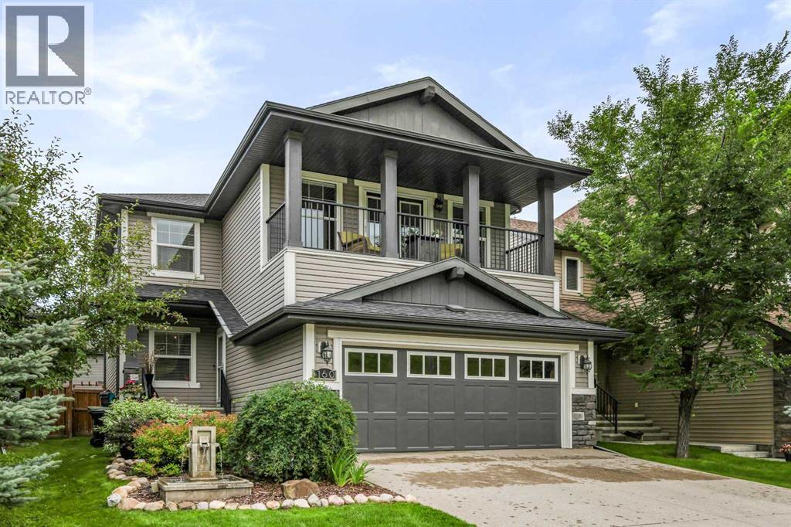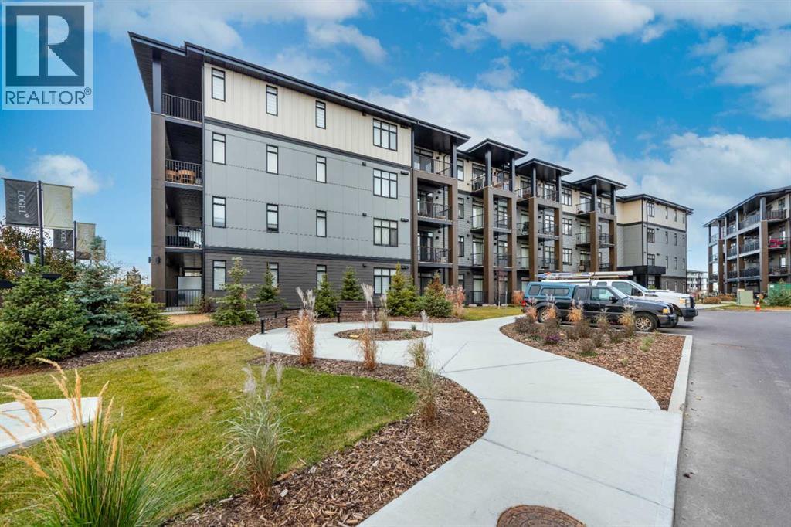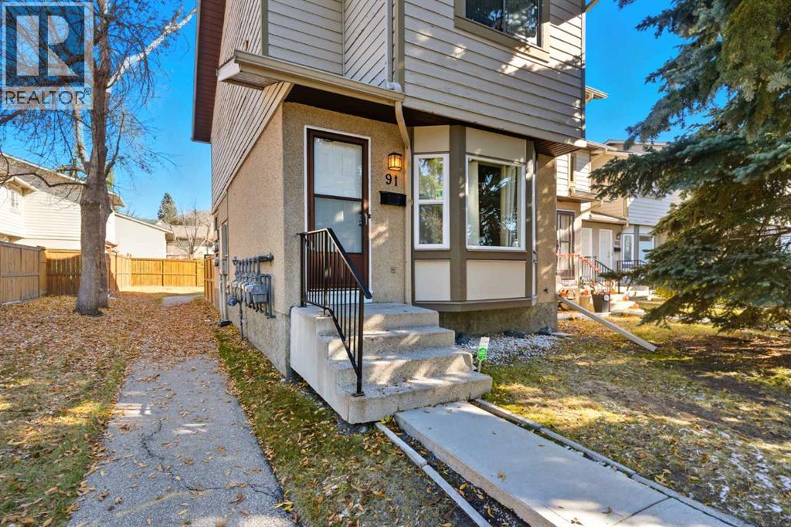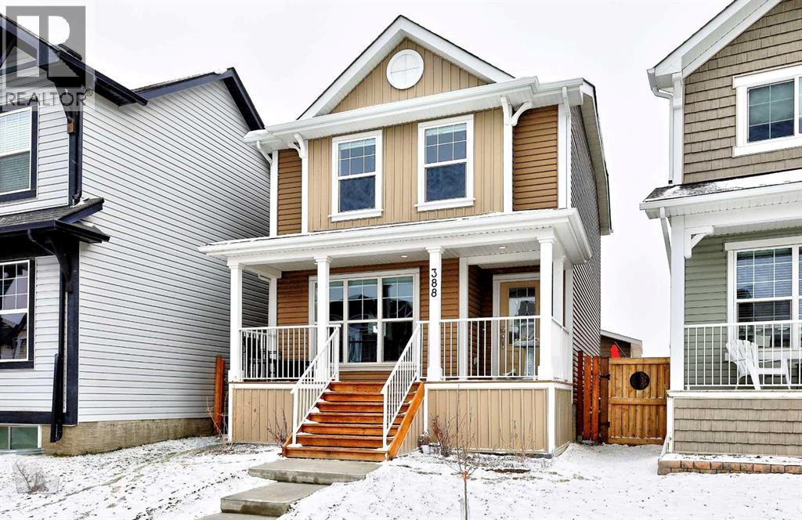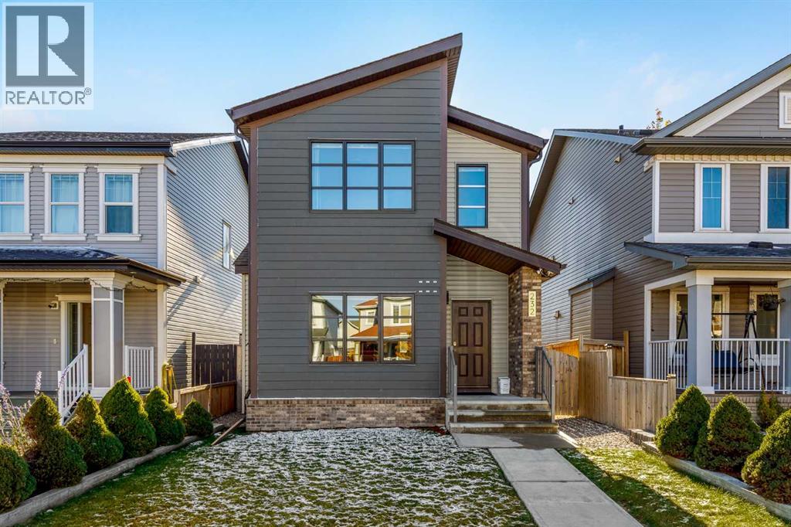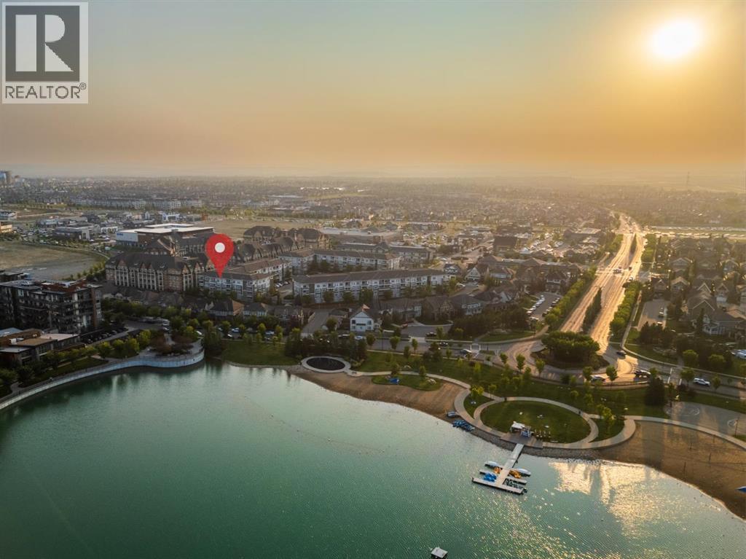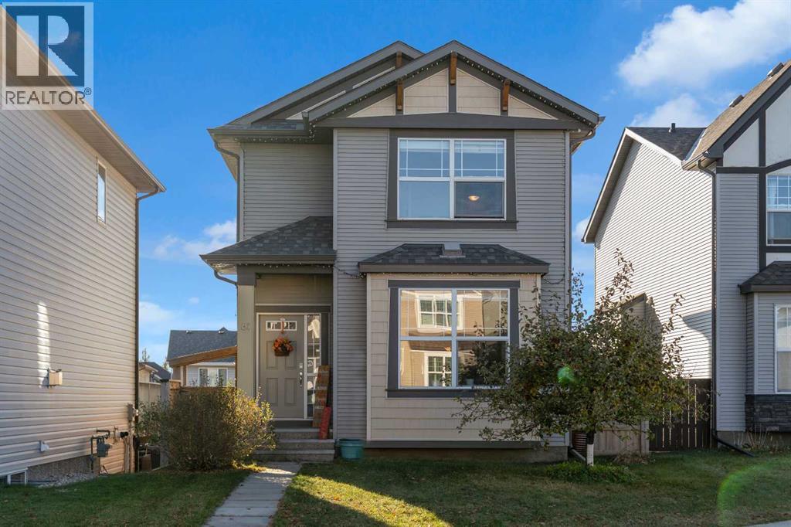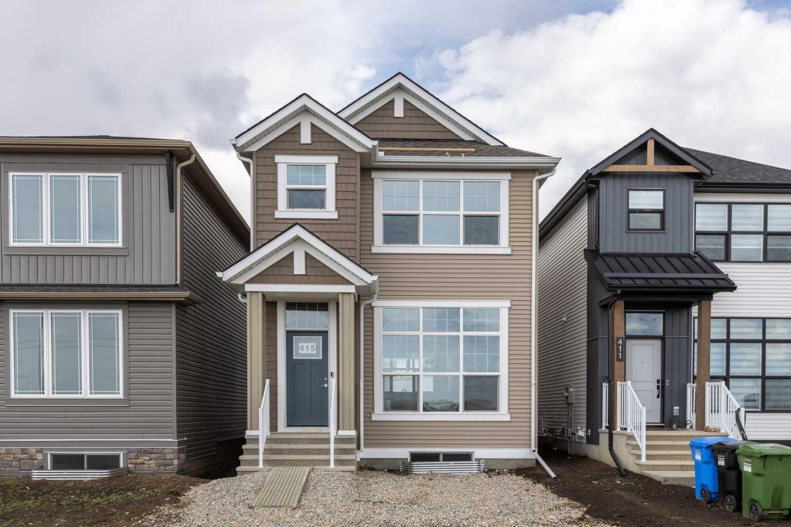
Highlights
Description
- Home value ($/Sqft)$341/Sqft
- Time on Houseful31 days
- Property typeResidential
- Style2 storey
- Median school Score
- Lot size2,614 Sqft
- Year built2024
- Mortgage payment
Welcome to this brand-new “Lyall” floor plan, a beautifully crafted home that blends modern style with functional design. From the moment you step inside, you’re greeted by soaring 10’ ceilings and warm luxury vinyl plank flooring that flows throughout the main level. At the front, a versatile flex room offers the perfect space for a home office, reading nook, or play area. Moving toward the back, the open-concept living space unfolds with a bright and inviting living room, complete with an elegant electric fireplace, an oversized dining area ideal for family gatherings, and a stunning kitchen that serves as the heart of the home. The kitchen is a true showpiece, featuring timeless white cabinetry extended to the ceiling, quartz countertops, a hammered white subway tile backsplash that wraps around the sleek range hoodfan, stainless steel appliances, and a spacious island—perfect for both everyday meals and entertaining. Upstairs, a central loft provides a flexible second living space and creates separation between the primary suite and the additional bedrooms. The staircase is highlighted with modern black spindle railing, adding a contemporary touch to the home’s design. The spacious primary retreat includes a walk-in closet and a spa-inspired 5-piece ensuite with dual sinks. Two more bedrooms, a full 4-piece bathroom, and a convenient upper laundry room complete this level. The fully finished basement adds incredible value with two additional bedrooms, a large rec room, and a 4-piece bathroom. The basement is roughed in for a wet bar and has extra laundry—making it an ideal setup for multi generational living, or space for your older children. Located in the growing southeast community of Hotchkiss, this home offers more than just a beautiful interior. Residents here enjoy a family-friendly setting with scenic pathways, green spaces, and quick access to major routes like Stoney Trail and Deerfoot. You’re also just minutes away from the amenities of Seton, including restaurants, shopping, the South Health Campus, and recreation options. This is your opportunity to own a brand-new, move-in ready home in one of Calgary’s up-and-coming communities—complete with a finished basement and high-end upgrades that make it truly stand out.
Home overview
- Cooling None
- Heat type Forced air, natural gas
- Pets allowed (y/n) No
- Building amenities None
- Construction materials Vinyl siding, wood frame
- Roof Asphalt shingle
- Fencing None
- # parking spaces 2
- Parking desc Parking pad
- # full baths 2
- # half baths 1
- # total bathrooms 3.0
- # of above grade bedrooms 3
- Flooring Carpet, ceramic tile, vinyl plank
- Appliances Dishwasher, electric stove, microwave, range hood, refrigerator
- Laundry information Upper level
- County Calgary
- Subdivision Hotchkiss
- Zoning description R-g
- Directions Ckonch
- Exposure E
- Lot desc Back lane, level, rectangular lot, street lighting, zero lot line
- Lot size (acres) 0.06
- New construction (y/n) Yes
- Basement information Full,unfinished
- Building size 1747
- Mls® # A2258581
- Property sub type Single family residence
- Status Active
- Tax year 2025
- Listing type identifier Idx

$-1,586
/ Month




