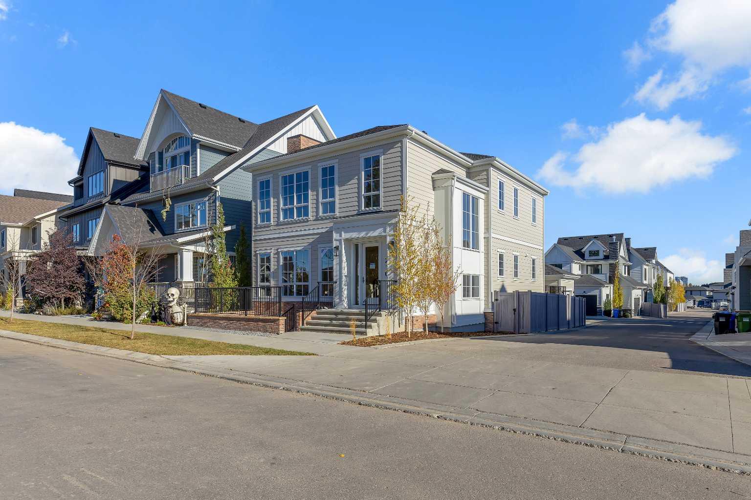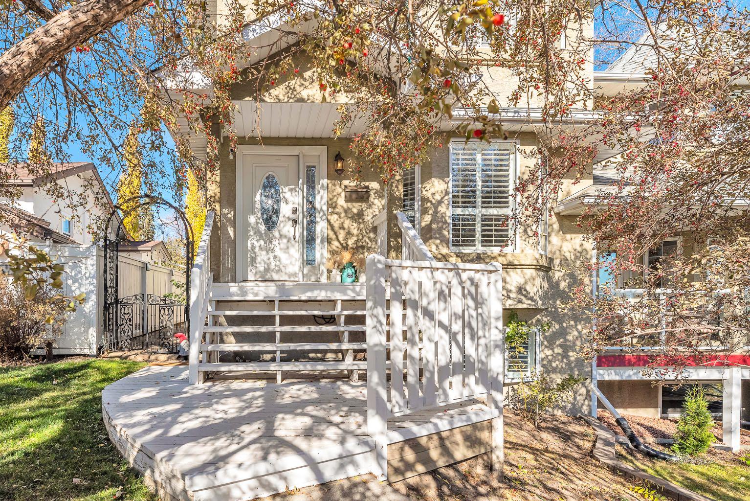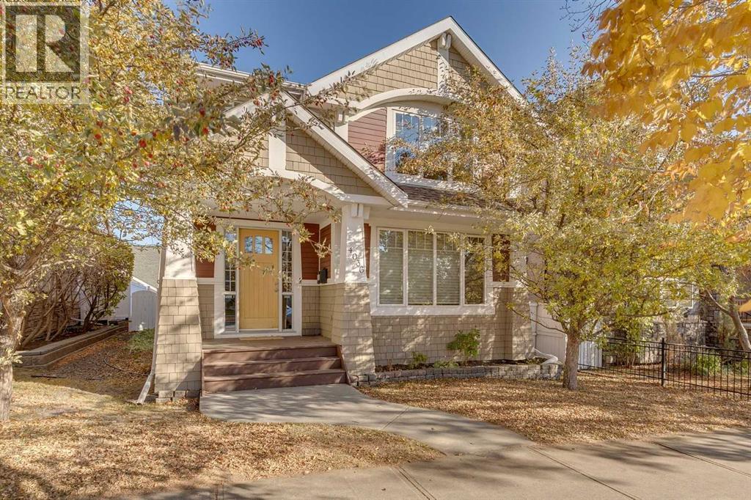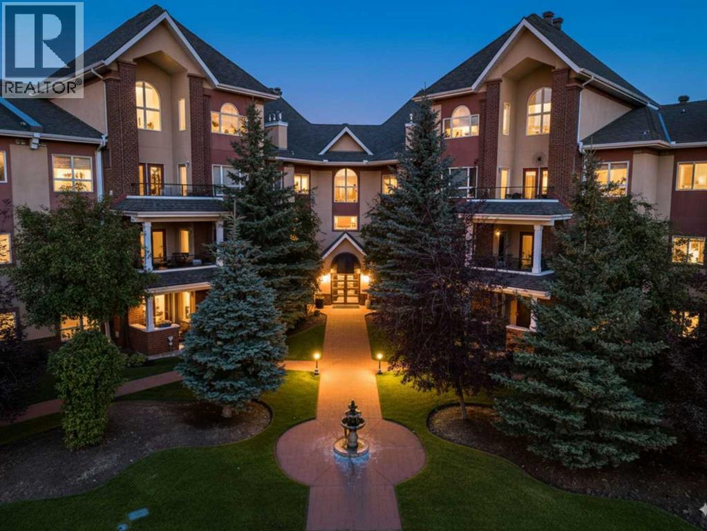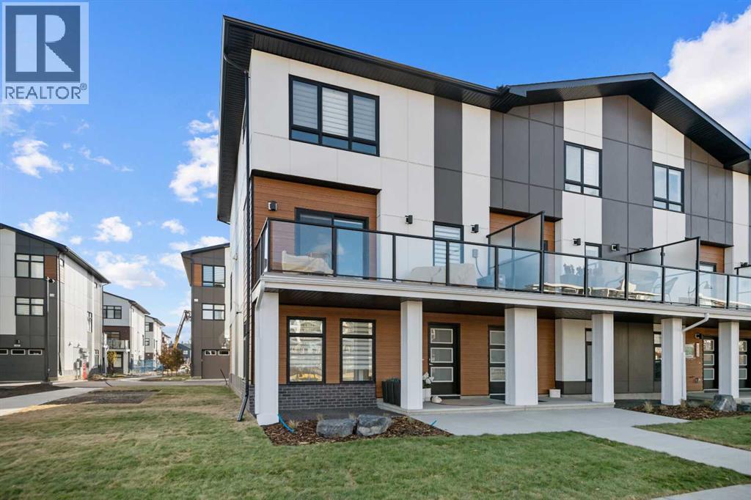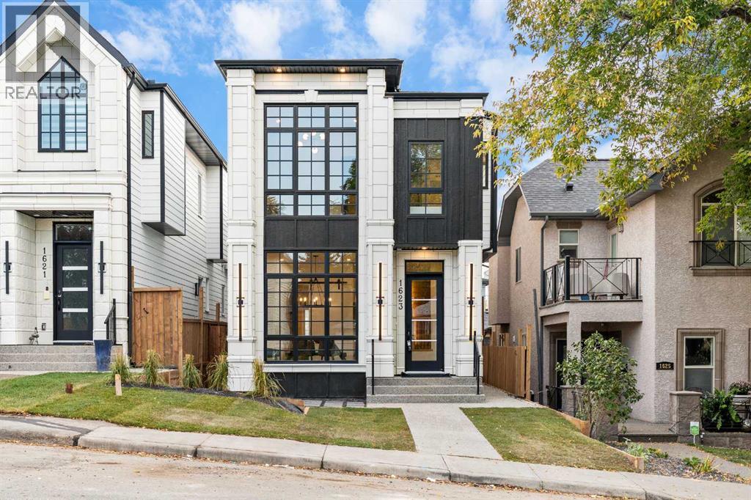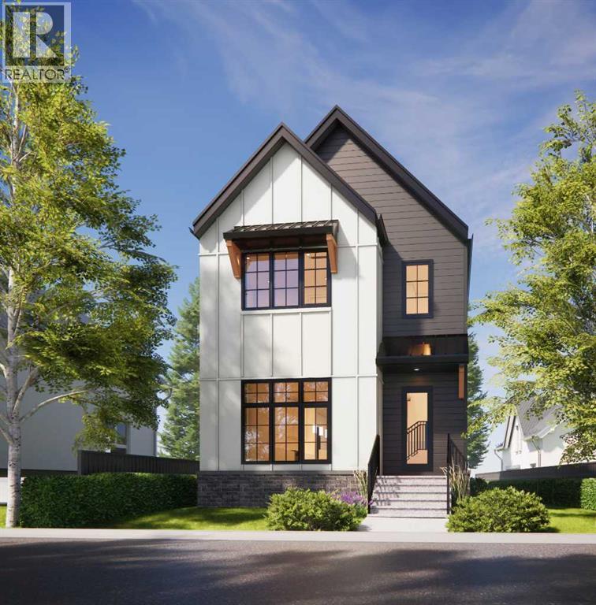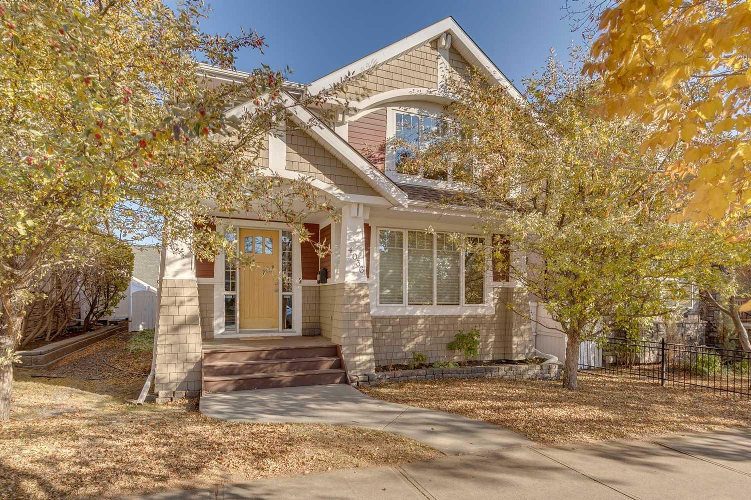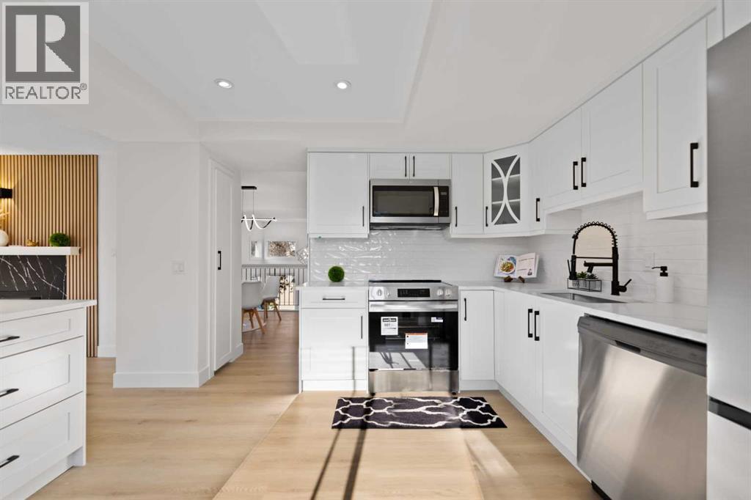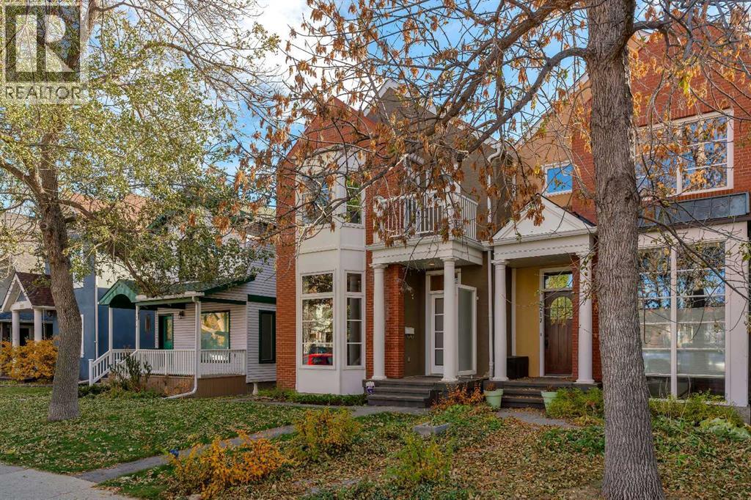- Houseful
- AB
- Calgary
- Shaganappi
- 417 Sovereign Common SW
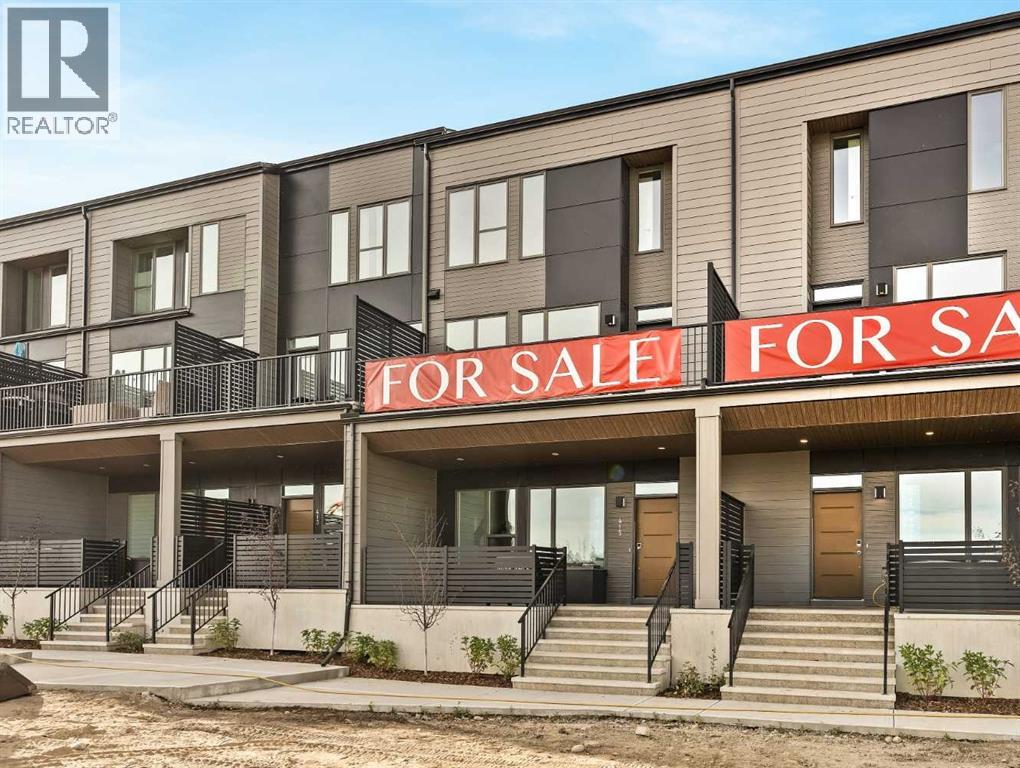
Highlights
Description
- Home value ($/Sqft)$372/Sqft
- Time on Housefulnew 4 hours
- Property typeSingle family
- Neighbourhood
- Median school Score
- Year built2025
- Garage spaces2
- Mortgage payment
Current Promotion: FREE A/C + 2 years of FREE condo fees - a limited-time incentive for you to enjoy maintenance-free living from day one at no cost to you for 2 years! This brand-new END UNIT townhome features 3 bedrooms, 2.5 bathrooms, an office/flex space, a double attached garage, two outdoor living areas, and city views from upper floors! The ‘Rouge’ walkout is an urban townhome at Crown Park, offering over 2,100 square feet of interior living space and nearly 400 square feet of outdoor space between the expansive balcony off the main living area and lower level covered patio space. The open-concept main living area is thoughtfully designed with a spacious layout, showcasing 9' ceilings and oversized windows that flood the home with natural light from morning to night. At the center of this home is the gourmet kitchen, perfectly positioned between the dining area and the main living room, making it an ideal space for entertaining. It features a gas cooktop, built-in microwave and oven, range hood, a large quartz island with seating, and elegant design details throughout. A balcony spanning the width of the property has direct access off of the main living area, making it the ideal space to entertain and host guests while soaking up sun all year long. A 2pc bathroom completes the main level. Upstairs, the expansive primary bedroom includes a large walk-in closet and a full ensuite with dual sinks and a walk-in shower with tile surround. Two additional well-sized bedrooms, a laundry area, and a full bathroom complete the second level. The lower walkout level features 10' ceilings and a welcoming foyer with storage and an office/flex room, ideal for a home office, media room, or gym. The lower level also has direct access to the second outdoor living area - a generous walkout patio that stretches across the home at ground level, providing the perfect covered outdoor living space. The private double attached garage ensures your vehicles and valuables stay safe and warm throughout the year. Additional features include natural gas line for BBQ, triple pane windows and a comprehensive 3-year extended workmanship warranty program. This stunning property provides all the conveniences of downtown living without the congestion. Located just minutes from downtown Calgary, Crown Park offers a unique opportunity to own a beautiful, brand-new home in a picturesque setting. Alberta New Home Warranty + Builder Warranty allow you to purchase with peace of mind at one of Calgary's most coveted developments. (id:63267)
Home overview
- Cooling See remarks
- Heat type Forced air
- # total stories 3
- Construction materials Wood frame
- Fencing Not fenced
- # garage spaces 2
- # parking spaces 2
- Has garage (y/n) Yes
- # full baths 2
- # half baths 1
- # total bathrooms 3.0
- # of above grade bedrooms 3
- Flooring Carpeted, ceramic tile, vinyl plank
- Has fireplace (y/n) Yes
- Community features Golf course development, pets allowed, pets allowed with restrictions
- Subdivision Shaganappi
- Directions 2093629
- Lot desc Landscaped
- Lot size (acres) 0.0
- Building size 2112
- Listing # A2266257
- Property sub type Single family residence
- Status Active
- Kitchen 4.596m X 4.548m
Level: 2nd - Living room 5.31m X 4.319m
Level: 2nd - Dining room 3.709m X 3.682m
Level: 2nd - Bathroom (# of pieces - 2) Level: 2nd
- Primary bedroom 3.758m X 4.673m
Level: 3rd - Bathroom (# of pieces - 4) Level: 3rd
- Bedroom 3.1m X 3.405m
Level: 3rd - Bathroom (# of pieces - 4) Level: 3rd
- Bedroom 3.225m X 3.557m
Level: 3rd - Other 3.225m X 4.243m
Level: Main
- Listing source url Https://www.realtor.ca/real-estate/29021859/417-sovereign-common-sw-calgary-shaganappi
- Listing type identifier Idx

$-1,655
/ Month

