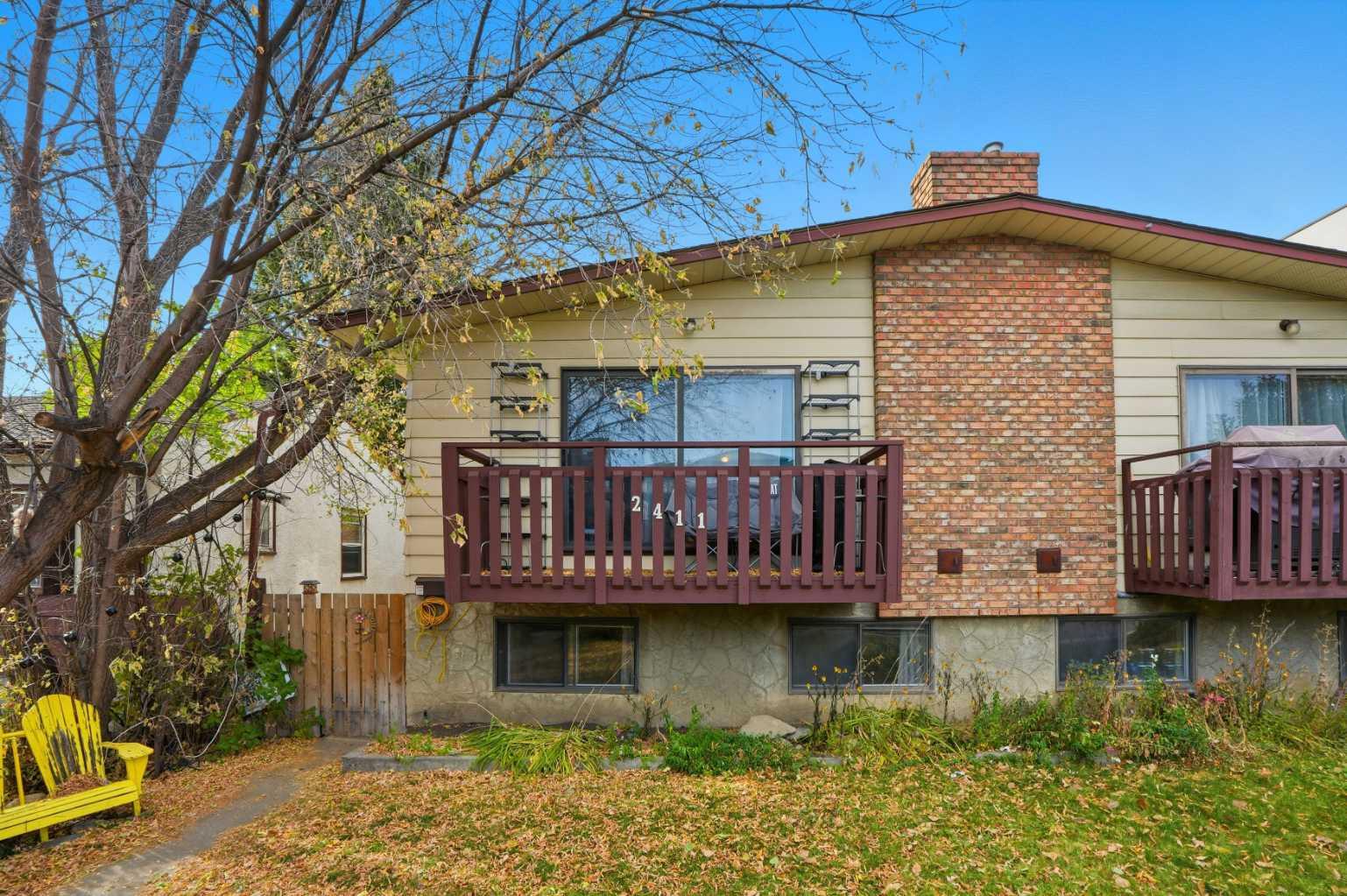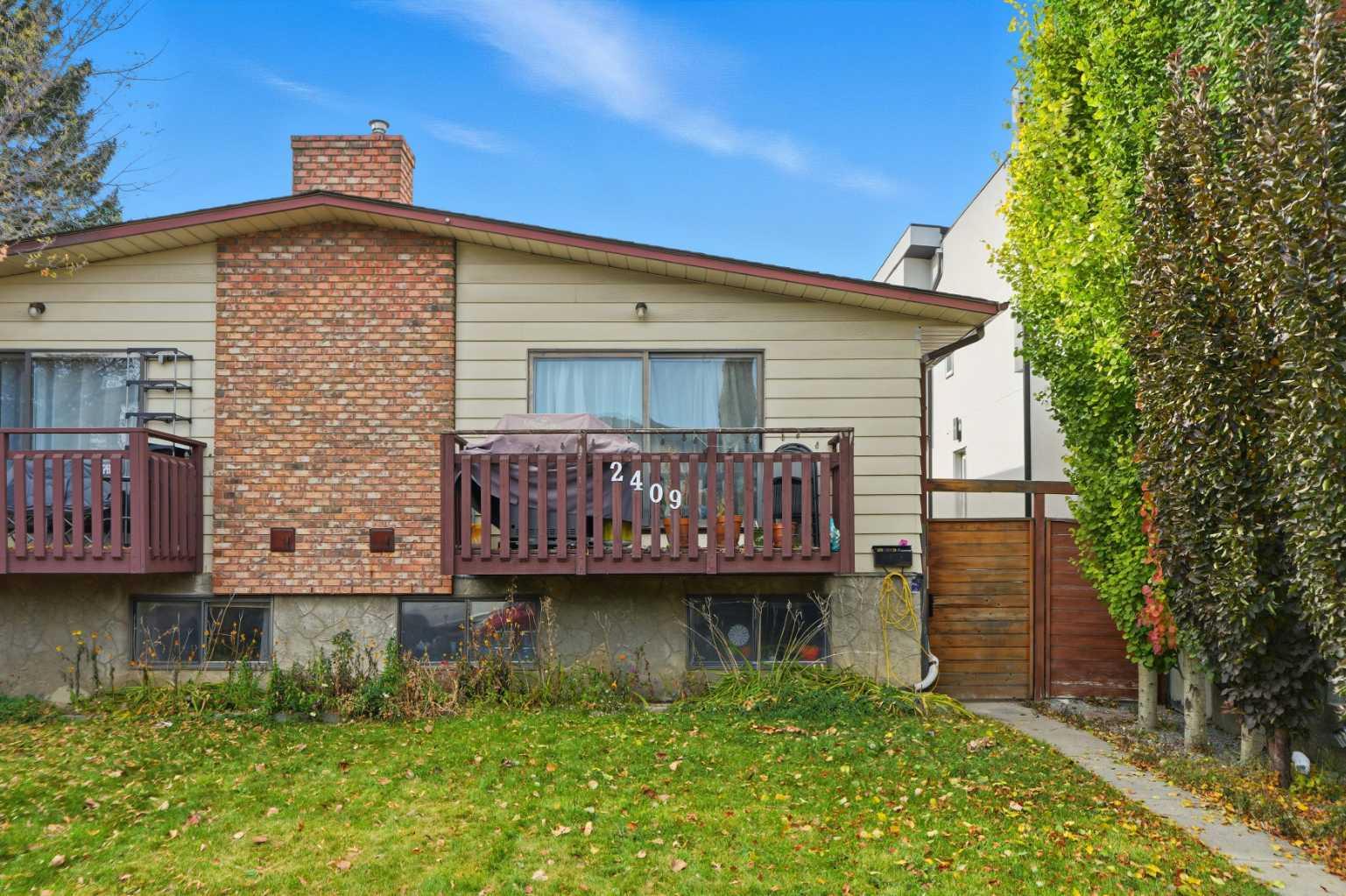
Highlights
Description
- Home value ($/Sqft)$572/Sqft
- Time on Houseful69 days
- Property typeSingle family
- StyleBi-level
- Neighbourhood
- Median school Score
- Lot size4,919 Sqft
- Year built1989
- Garage spaces2
- Mortgage payment
Step into one of Millrise’s most distinctive residences, designed for those who appreciate elevated living without the chaos. This extensively upgraded bi-level blends modern elegance with thoughtful functionality, offering the perfect retreat for busy professionals, empty nesters or couples with adolescent children. From the moment you step inside, soaring ceilings and an abundance of natural light greet you, highlighting the bright, open living room framed by west-facing windows. Modern chef’s kitchen awaits, featuring plenty of sleek cabinetry and two Sub-Zero refrigerators. Some notable kitchen features are pop-up electrical outlets, a built-in glass washer, downdraft range hood and a touch-sensor faucet. Built-in bench seating provides a stylish dining space with convenient access to the outdoor deck for effortless indoor-outdoor entertaining. This level also features a beautifully updated full bathroom for added convenience. Hidden behind the show piece barn door is your primary retreat. Designed for true relaxation, it offers a dream walk-in closet, versatile nook and a spacious bedroom easily accommodating a king-size bed. The opulent ensuite bathroom is a masterpiece, showcasing intricate tile work, a deep soaker tub, and a steam shower equipped with a heated bench, wall, and flooring. A floating vanity and LED mirror complete this spa-like oasis. French doors open directly onto the outdoor deck, blending indoor luxury with outdoor serenity. The fully finished lower level offers two additional large bedrooms, a dry bar, a cozy nook, ideal for an office, gaming/reading area, and a spacious recreation room, complete with an electric fireplace for added ambiance. A full bathroom with heated floors and a beautifully designed laundry room with abundant cabinetry, a sink, and heated floors ensure ultimate comfort and functionality. Storage will never be an issue, thanks to a generous crawlspace. Additional features that elevate this home include tripl e-pane vinyl windows, pot lights throughout, a hot water on demand system, water filtration, and a double attached, insulated, and heated garage, ensure year-round comfort and convenience. Step outside to an expansive backyard, perfectly designed for both relaxation and entertainment. A large deck invites gatherings under the stars, while a designated dog run and green space within the fully fenced yard offer room for every member of the family. For added convenience, there is also plenty of storage space located directly beneath the deck. Located in vibrant Millrise, steps from Fish Creek Park, trails, and the C-Train, this home delivers sophistication with suburban serenity. (id:63267)
Home overview
- Cooling Central air conditioning
- Heat source Natural gas
- Heat type Forced air, in floor heating
- Fencing Fence
- # garage spaces 2
- # parking spaces 4
- Has garage (y/n) Yes
- # full baths 3
- # total bathrooms 3.0
- # of above grade bedrooms 3
- Flooring Carpeted, ceramic tile, vinyl plank
- Has fireplace (y/n) Yes
- Subdivision Millrise
- Lot desc Landscaped, lawn
- Lot dimensions 457
- Lot size (acres) 0.11292315
- Building size 1354
- Listing # A2244278
- Property sub type Single family residence
- Status Active
- Bedroom 4.444m X 3.734m
Level: Basement - Recreational room / games room 5.157m X 4.673m
Level: Basement - Bathroom (# of pieces - 3) 1.676m X 2.515m
Level: Basement - Laundry 2.92m X 2.515m
Level: Basement - Bedroom 4.801m X 2.947m
Level: Basement - Furnace 1.396m X 2.463m
Level: Basement - Other 3.301m X 4.749m
Level: Basement - Office 1.524m X 2.158m
Level: Basement - Bathroom (# of pieces - 4) 2.438m X 1.5m
Level: Main - Living room 3.176m X 4.596m
Level: Main - Bathroom (# of pieces - 4) 2.338m X 5.358m
Level: Main - Other 3.377m X 3.581m
Level: Main - Primary bedroom 3.581m X 5.462m
Level: Main - Foyer 2.438m X 2.719m
Level: Main - Kitchen 4.215m X 5.258m
Level: Main - Dining room 4.191m X 2.947m
Level: Main - Office 3.429m X 2.691m
Level: Main
- Listing source url Https://www.realtor.ca/real-estate/28723485/419-millrise-drive-sw-calgary-millrise
- Listing type identifier Idx

$-2,066
/ Month












