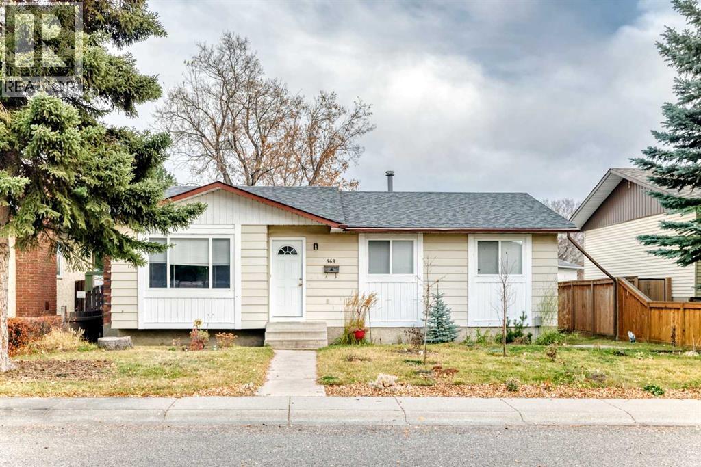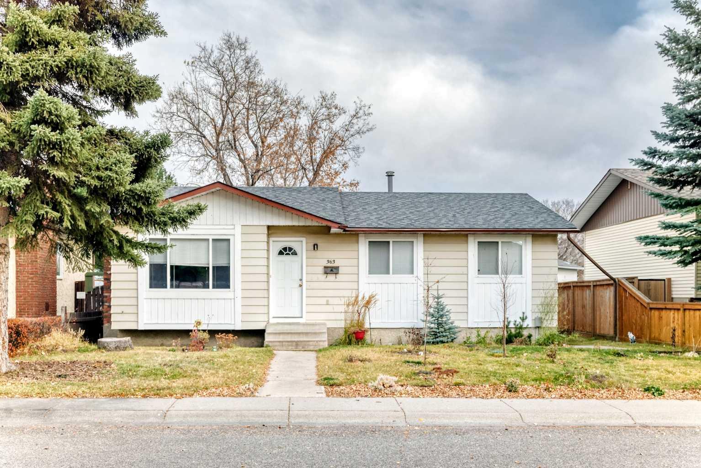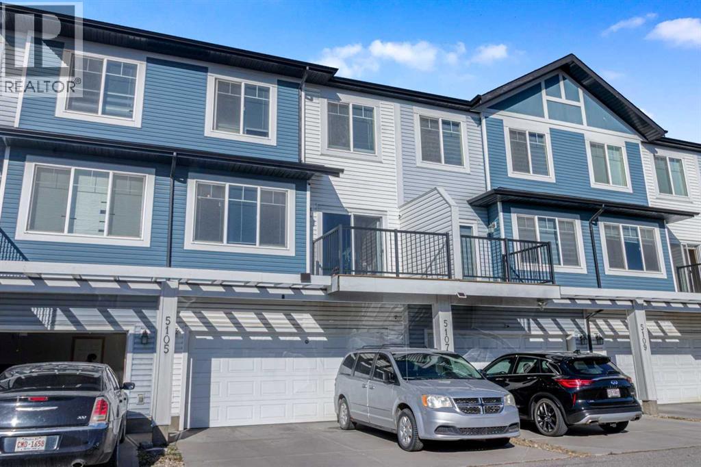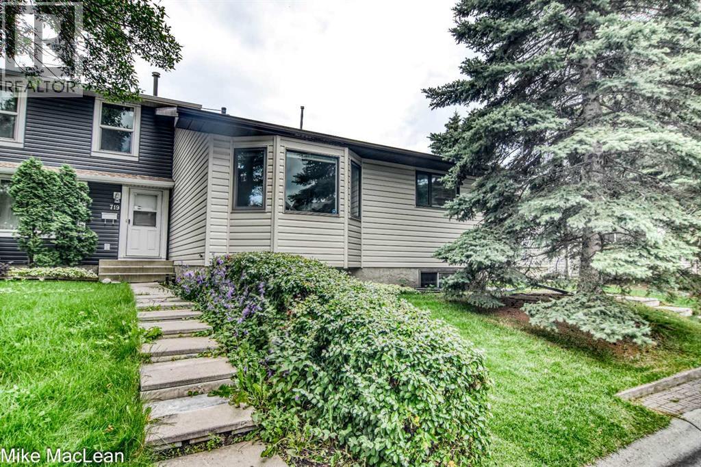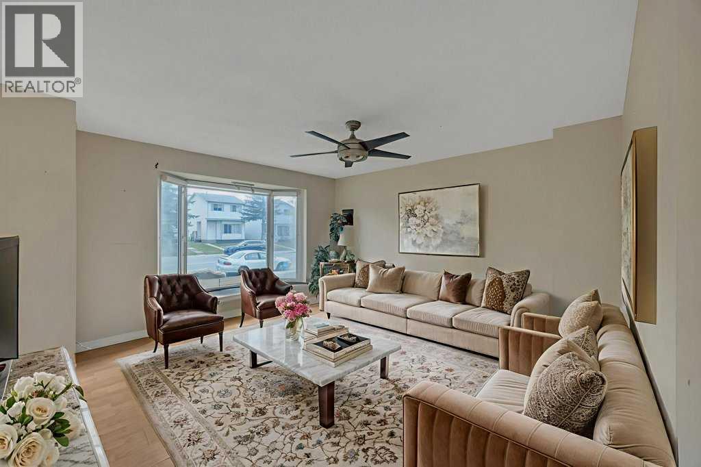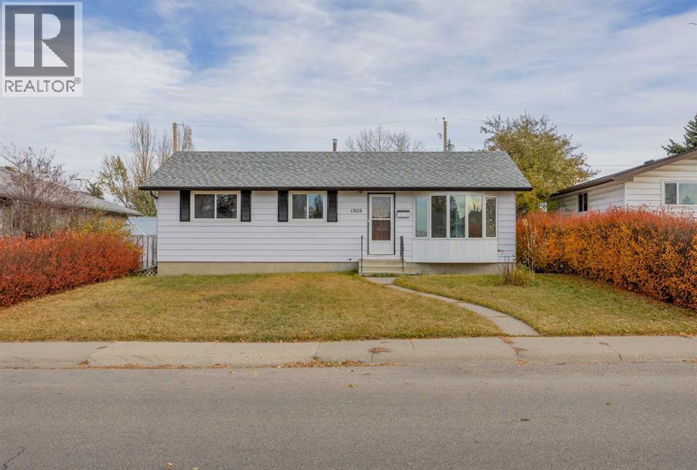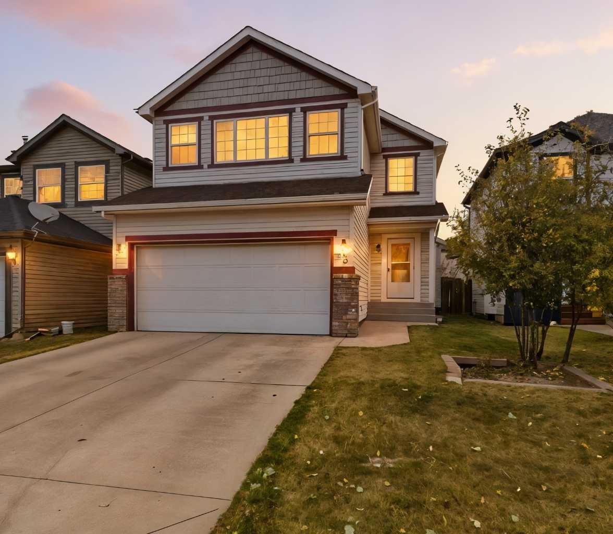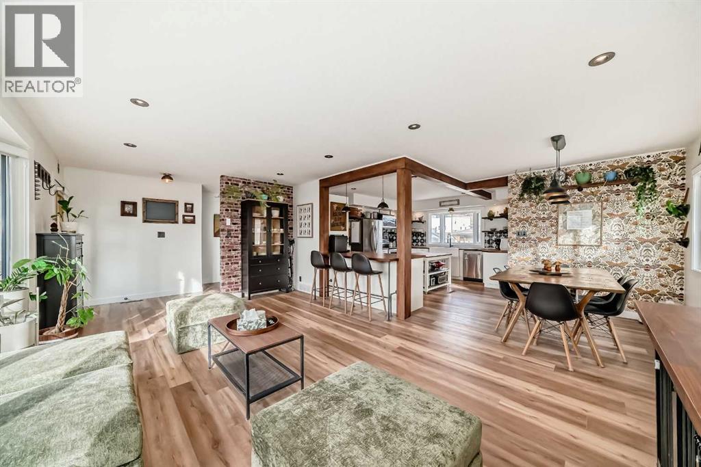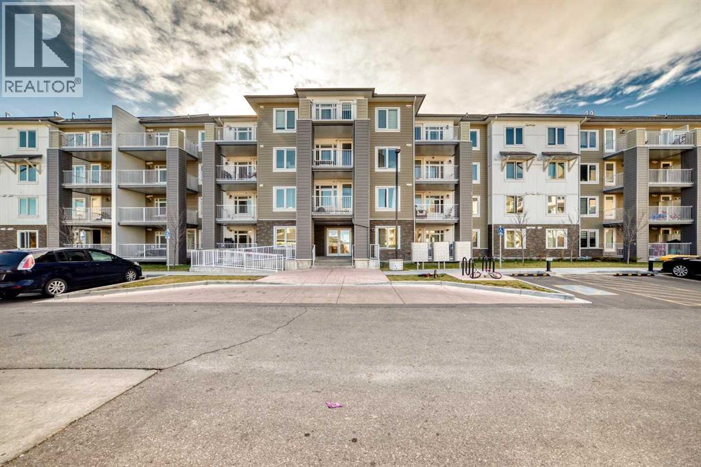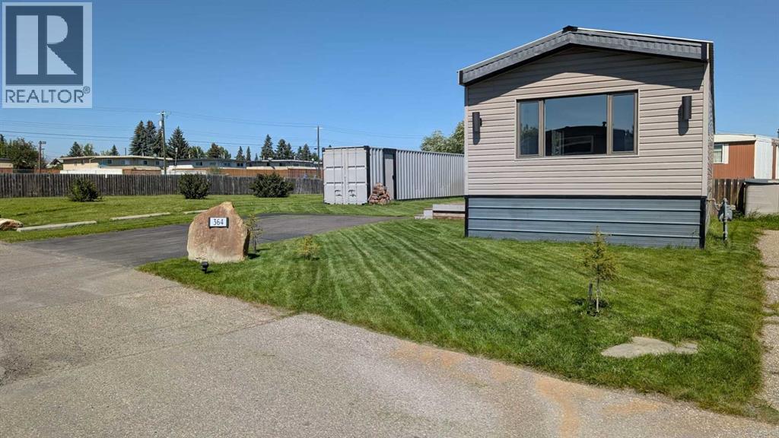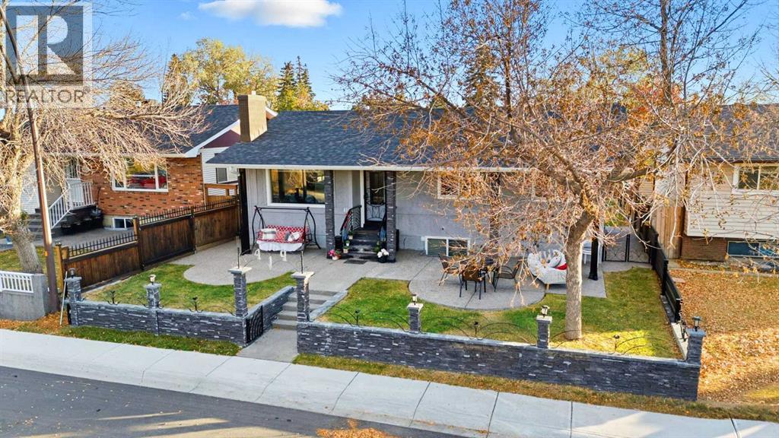
Highlights
Description
- Home value ($/Sqft)$627/Sqft
- Time on Housefulnew 6 hours
- Property typeSingle family
- StyleBungalow
- Neighbourhood
- Median school Score
- Lot size4,994 Sqft
- Year built1974
- Garage spaces2
- Mortgage payment
Welcome to this exquisite bungalow. whether you are looking for an extra living space or an investment opportunity, this property has it all . Look no further, as this ready to move- in house has all the bells and whistles that turns this house into a true asset. The exceptionally portrayed front patio peers with additional entertainment space in the backyard for barbecues and summer family gatherings. A separate entrance door leads to another episode of home enjoyment in an extensively renovated illegal basement suite with a classic wood burning fireplace to add warmth and elegant design to the lower- level kingdom. Moreover, it is nearly located within 2-3 km perimeter of schools, parks, shopping centers, Calgary transit C-train station, Peter Lougheed Hospital, and much more. In addition to that, for your piece of mind this property has experienced a successive upgrades like a new roofing shingles in 2015, new high efficiency furnace in 2023, tankless hot water to cut the cost of your gas bills in 2024, heated double garage, smart learning heat thermostat for bonus savings too. Act now and schedule your showing today. (id:63267)
Home overview
- Cooling None
- Heat source Natural gas
- Heat type Central heating
- # total stories 1
- Construction materials Poured concrete
- Fencing Fence
- # garage spaces 2
- # parking spaces 4
- Has garage (y/n) Yes
- # full baths 2
- # half baths 1
- # total bathrooms 3.0
- # of above grade bedrooms 4
- Flooring Ceramic tile, hardwood, vinyl plank
- Has fireplace (y/n) Yes
- Subdivision Whitehorn
- Lot desc Lawn
- Lot dimensions 464
- Lot size (acres) 0.11465283
- Building size 1085
- Listing # A2266036
- Property sub type Single family residence
- Status Active
- Bedroom 4.243m X 3.072m
Level: Basement - Kitchen 3.277m X 3.1m
Level: Basement - Dining room 2.438m X 2.387m
Level: Basement - Bathroom (# of pieces - 5) 3.581m X 1.524m
Level: Basement - Living room 5.233m X 5.13m
Level: Basement - Primary bedroom 3.987m X 3.911m
Level: Main - Bedroom 3.2m X 2.643m
Level: Main - Bedroom 3.709m X 2.819m
Level: Main - Bathroom (# of pieces - 4) 2.414m X 1.5m
Level: Main - Bathroom (# of pieces - 2) 1.524m X 1.32m
Level: Main - Living room 4.953m X 4.343m
Level: Main - Kitchen 3.962m X 3.557m
Level: Main - Dining room 2.819m X 2.643m
Level: Main
- Listing source url Https://www.realtor.ca/real-estate/29036810/419-whiteview-close-ne-calgary-whitehorn
- Listing type identifier Idx

$-1,813
/ Month

