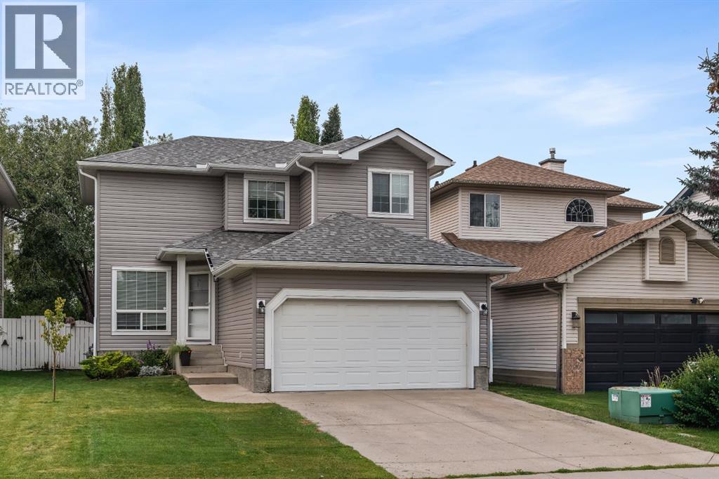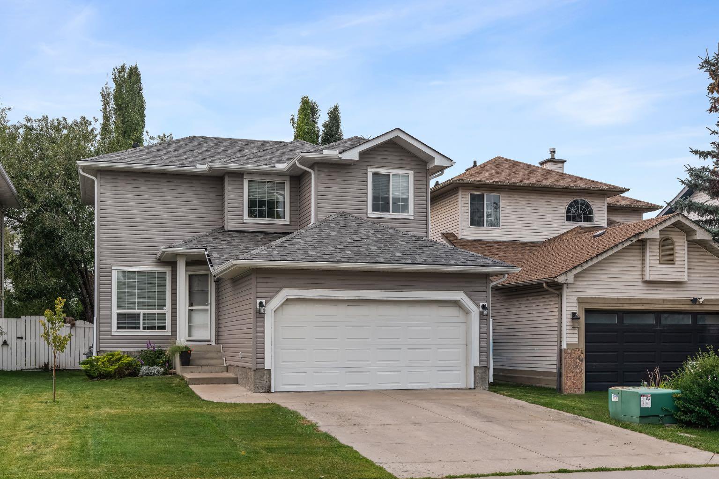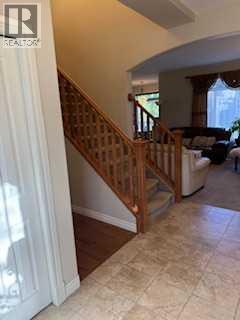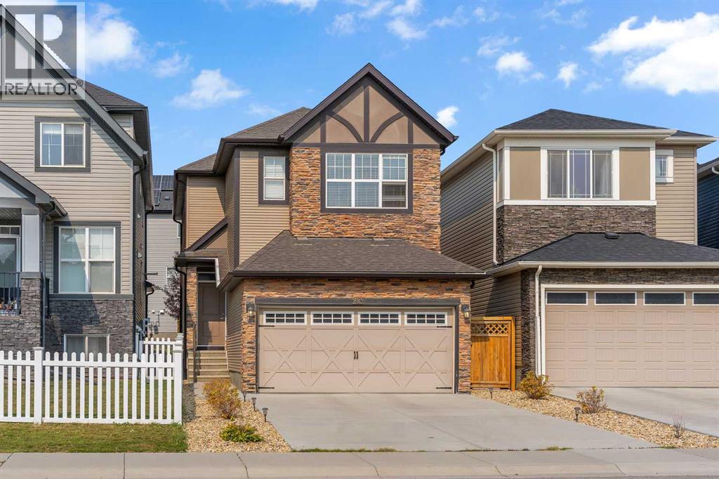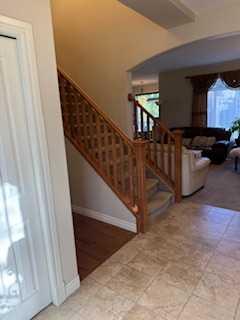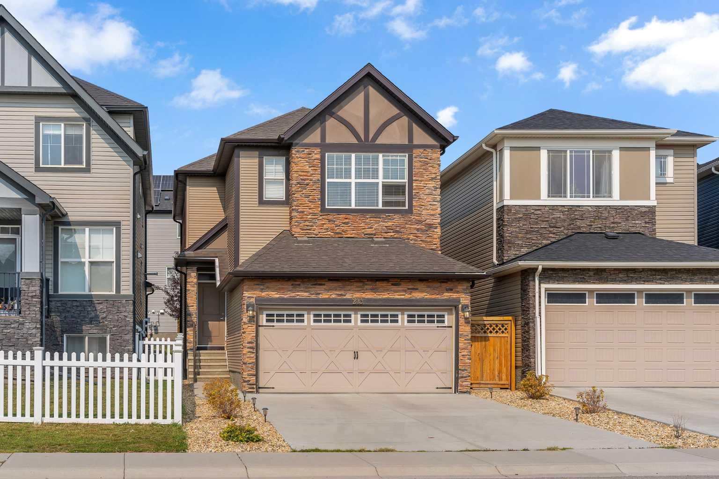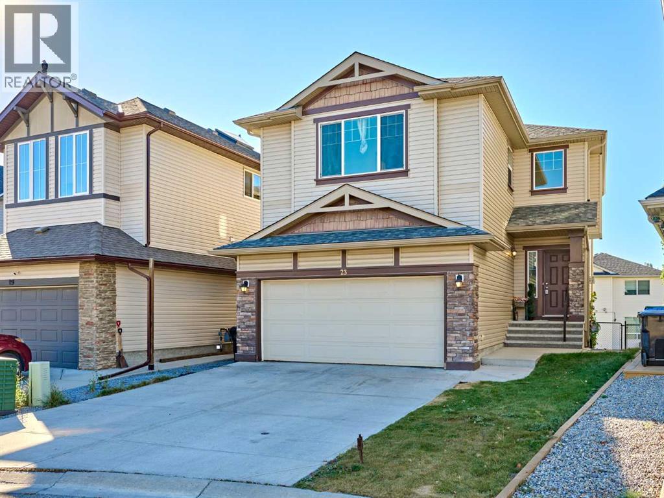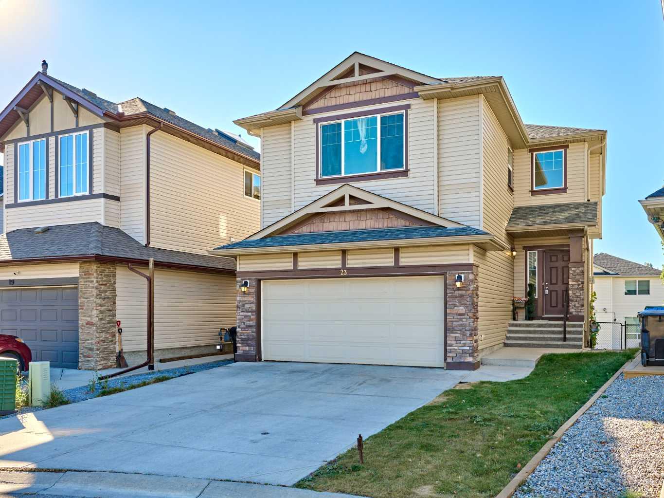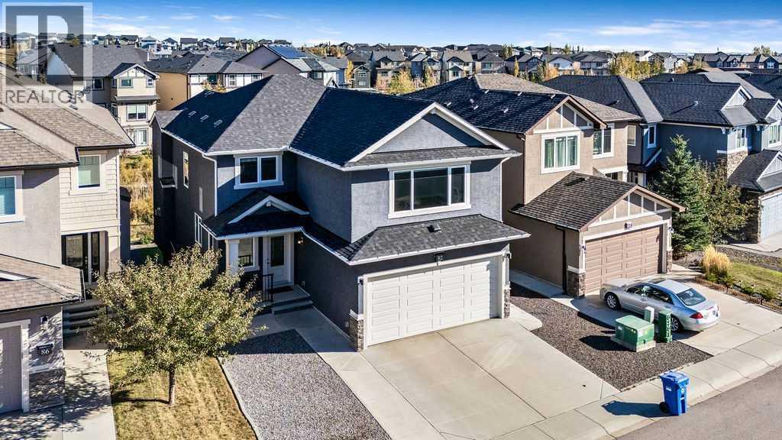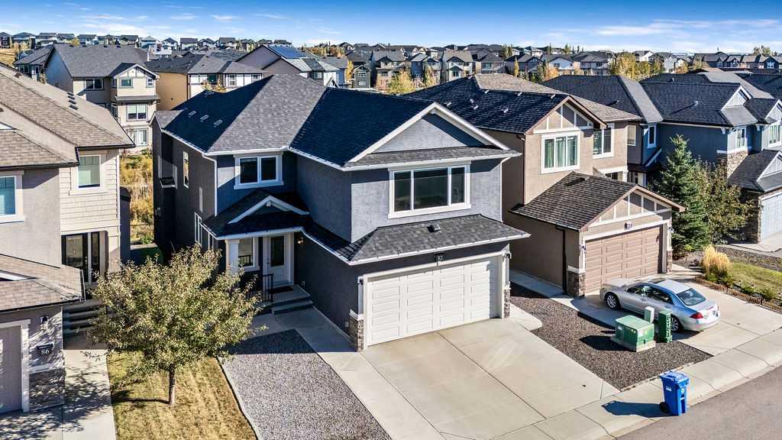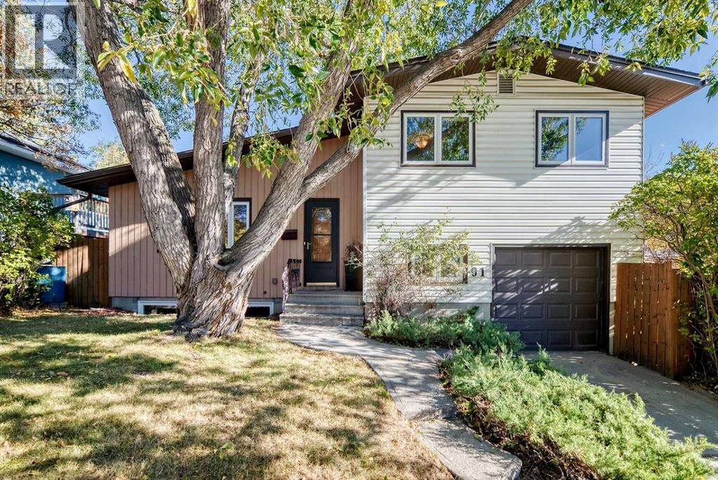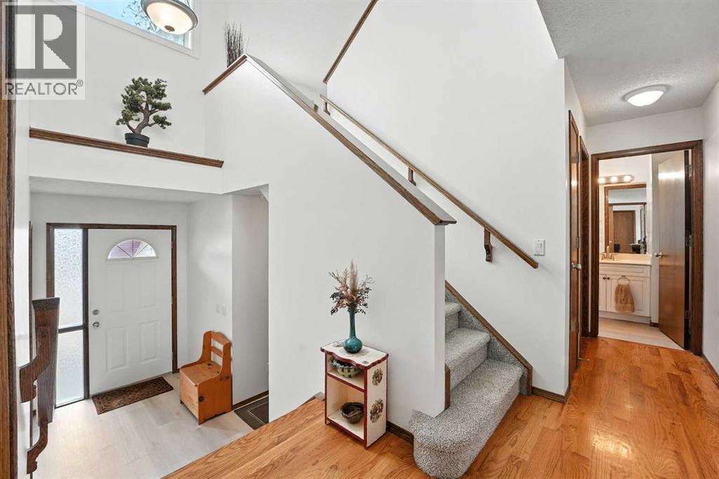
Highlights
Description
- Home value ($/Sqft)$313/Sqft
- Time on Houseful46 days
- Property typeSingle family
- Neighbourhood
- Median school Score
- Lot size5,543 Sqft
- Year built2000
- Garage spaces2
- Mortgage payment
Welcome to this beautifully upgraded Beattie "Windsor" two-storey home, offering over 2,314 sq. ft. of thoughtfully designed living space in a quiet cul-de-sac. Situated on a well-landscaped pie-shaped lot, this spacious property features 4 bedrooms, 3 full bathrooms, a main floor den, and an upper-level bonus room—perfect for growing families or those who love to entertain. The large kitchen boasts a generous island, walk-in pantry, and a bright dining nook that opens onto a newly updated deck, ideal for enjoying the outdoors. Upstairs, the primary suite includes a cozy retreat area and a luxurious ensuite with a jetted tub and separate shower. This home also includes a high-efficiency HRV (Heat Recovery Ventilation) system, eliminating the need for bathroom fans and ensuring optimal air quality throughout. Recent upgrades include a new roof, windows, siding, hardwood floors, vinyl plank and carpet, fresh paint, new hot water tank (installed June 2024), updated bathroom faucets, new range hood, and enhanced attic insulation. The straight staircase adds a modern touch, and the undeveloped basement provides excellent potential for future customization. With all the major updates completed, this move-in-ready home is a fantastic opportunity in a desirable location. (id:63267)
Home overview
- Cooling None
- Heat source Natural gas
- Heat type Forced air
- # total stories 2
- Construction materials Wood frame
- Fencing Fence
- # garage spaces 2
- # parking spaces 4
- Has garage (y/n) Yes
- # full baths 3
- # total bathrooms 3.0
- # of above grade bedrooms 5
- Flooring Carpeted, hardwood, vinyl plank
- Has fireplace (y/n) Yes
- Subdivision Citadel
- Directions 1449157
- Lot dimensions 515
- Lot size (acres) 0.12725475
- Building size 2314
- Listing # A2254249
- Property sub type Single family residence
- Status Active
- Kitchen 3.453m X 4.471m
Level: Main - Dining room 3.024m X 2.082m
Level: Main - Bathroom (# of pieces - 4) 1.548m X 2.896m
Level: Main - Bedroom 2.667m X 2.438m
Level: Main - Storage 1.753m X 1.829m
Level: Main - Bedroom 3.328m X 4.52m
Level: Main - Living room 8.711m X 4.444m
Level: Main - Bathroom (# of pieces - 4) 2.31m X 3.886m
Level: Upper - Bedroom 3.024m X 4.624m
Level: Upper - Primary bedroom 3.786m X 6.806m
Level: Upper - Bedroom 3.328m X 3.658m
Level: Upper - Family room 4.496m X 4.596m
Level: Upper - Bathroom (# of pieces - 4) 2.262m X 1.6m
Level: Upper
- Listing source url Https://www.realtor.ca/real-estate/28817129/42-citadel-crest-green-nw-calgary-citadel
- Listing type identifier Idx

$-1,933
/ Month

