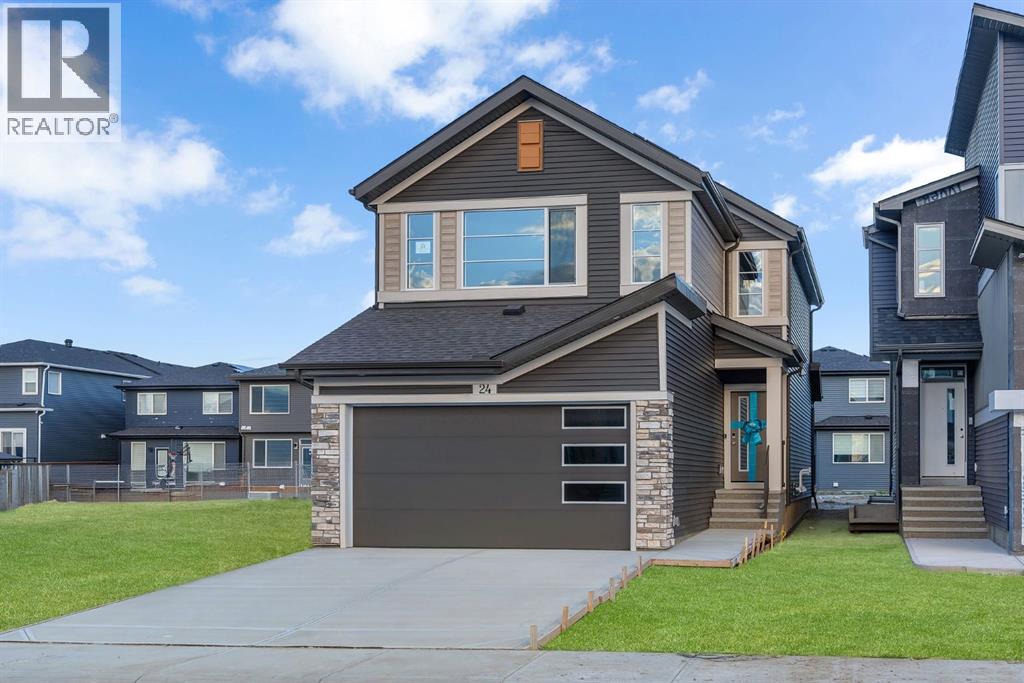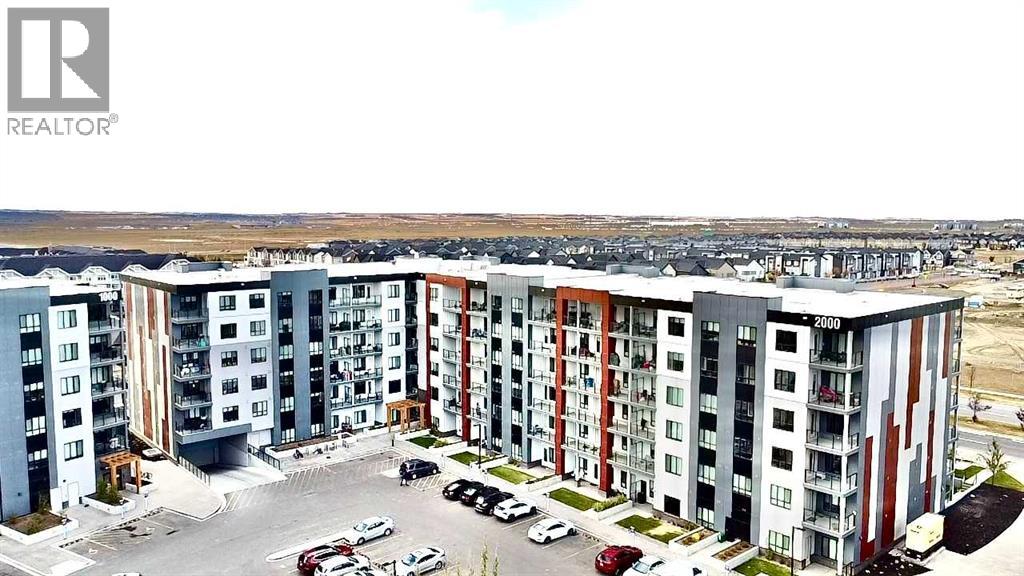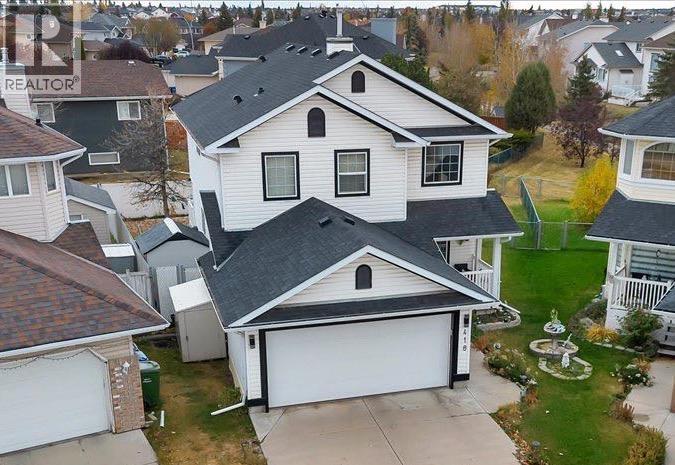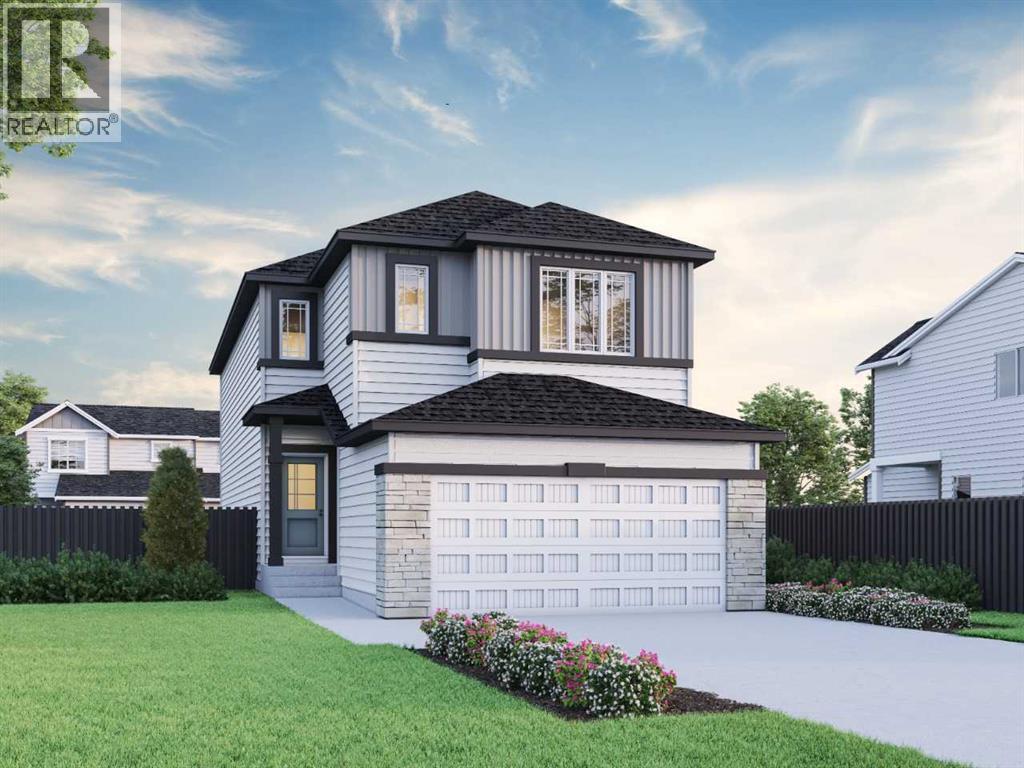- Houseful
- AB
- Calgary
- Cornerstone
- 42 Corner Glen Mnr NE
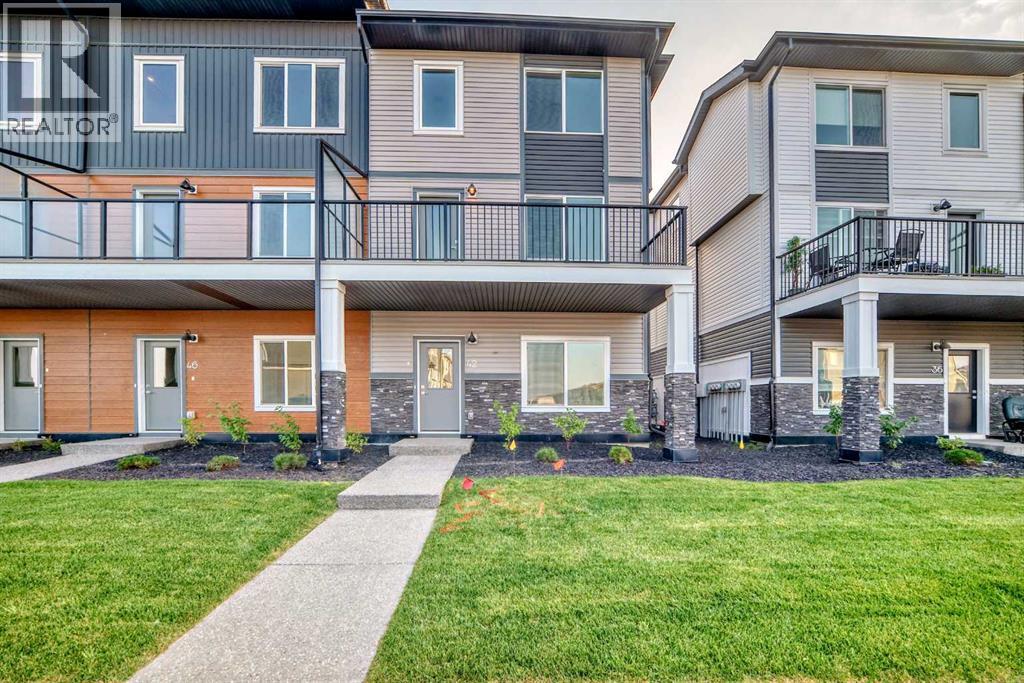
Highlights
Description
- Home value ($/Sqft)$290/Sqft
- Time on Houseful46 days
- Property typeSingle family
- Neighbourhood
- Median school Score
- Year built2025
- Garage spaces2
- Mortgage payment
**OPEN HOUSE 1-3pm, Saturday , Oct 11, 2025** This brand-new 2025 townhome offers modern living with thoughtful design.The entry level features a spacious closet and a bright bedroom with a large window, perfect as a guest room or private office.Upstairs, the main floor boasts an open-concept layout with a chef-inspired kitchen, complete with full-height cabinetry, a pantry, sleek stainless steel appliances, and an oversized quartz island. To one side is the dining area, and to the other, the inviting living room that opens onto a generous balcony, ideal for outdoor relaxation. A windowed two-piece bathroom completes this level.The top floor is designed for comfort, featuring a primary suite with a walk-in closet and a private four-piece ensuite. Two additional bedrooms, each with ample closet space, share a second four-piece bathroom. A convenient laundry room finishes this level.Additional highlights include an attached double garage and the advantage of being an end unit, offering extra natural light and privacy. (id:63267)
Home overview
- Cooling None
- Heat source Natural gas
- Heat type Forced air
- # total stories 3
- Construction materials Wood frame
- Fencing Not fenced
- # garage spaces 2
- # parking spaces 2
- Has garage (y/n) Yes
- # full baths 2
- # half baths 1
- # total bathrooms 3.0
- # of above grade bedrooms 4
- Flooring Carpeted, vinyl plank
- Community features Pets allowed with restrictions
- Subdivision Cornerstone
- Directions 2202829
- Lot size (acres) 0.0
- Building size 1691
- Listing # A2254462
- Property sub type Single family residence
- Status Active
- Other 1.448m X 2.109m
Level: Lower - Other 1.32m X 1.167m
Level: Lower - Storage 2.006m X 1.042m
Level: Lower - Bedroom 2.947m X 2.768m
Level: Lower - Other 2.006m X 6.148m
Level: Main - Living room 4.572m X 3.658m
Level: Main - Pantry 0.661m X 1.271m
Level: Main - Dining room 2.667m X 4.063m
Level: Main - Bathroom (# of pieces - 2) 1.753m X 1.625m
Level: Main - Other 3.301m X 3.633m
Level: Main - Primary bedroom 3.2m X 3.633m
Level: Upper - Other 1.981m X 1.347m
Level: Upper - Bedroom 2.871m X 2.996m
Level: Upper - Bathroom (# of pieces - 4) 1.5m X 2.539m
Level: Upper - Laundry 1.347m X 1.853m
Level: Upper - Bathroom (# of pieces - 4) 2.438m X 1.701m
Level: Upper - Bedroom 3.024m X 3.2m
Level: Upper
- Listing source url Https://www.realtor.ca/real-estate/28819851/42-corner-glen-manor-ne-calgary-cornerstone
- Listing type identifier Idx

$-1,024
/ Month








