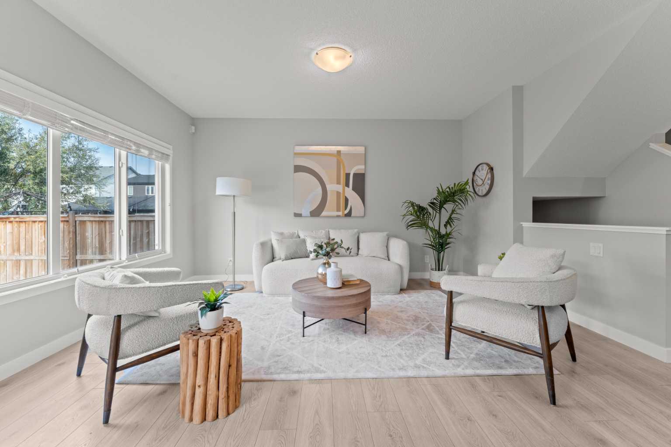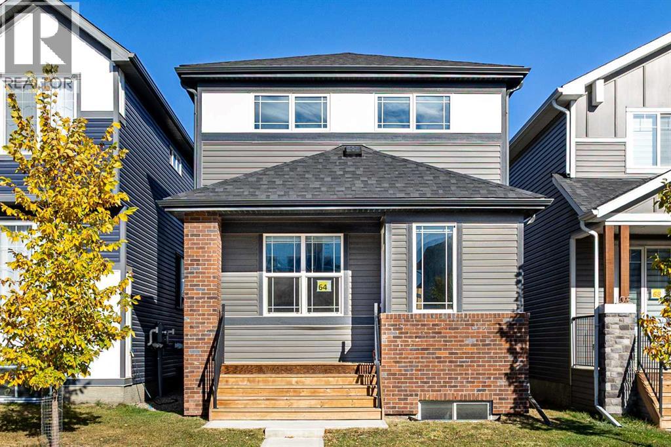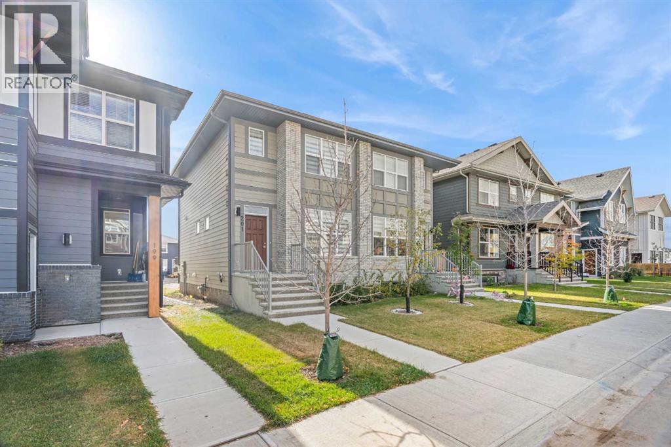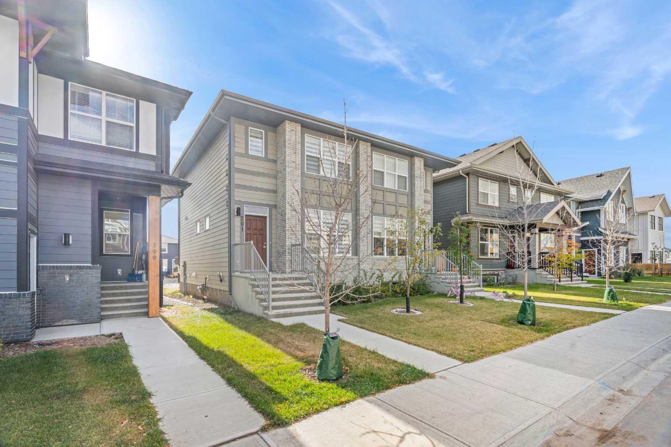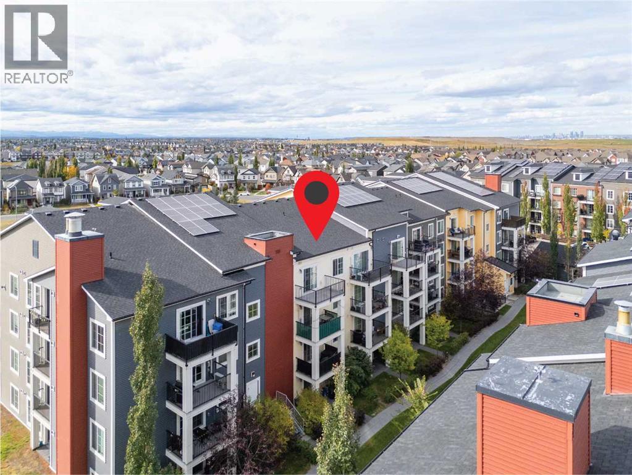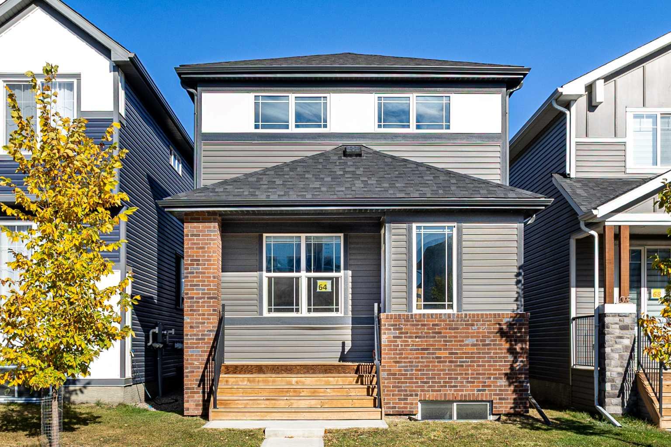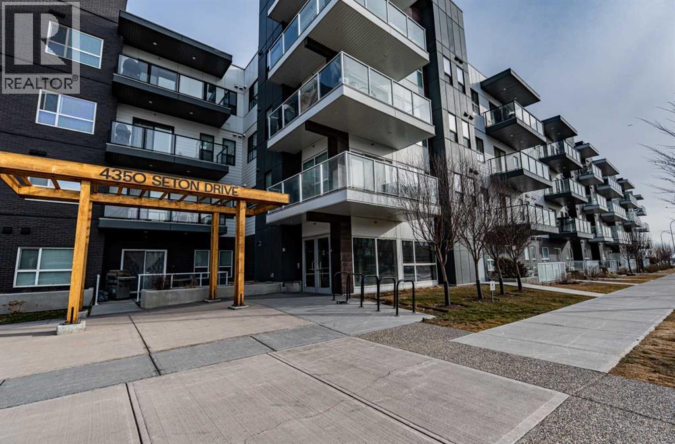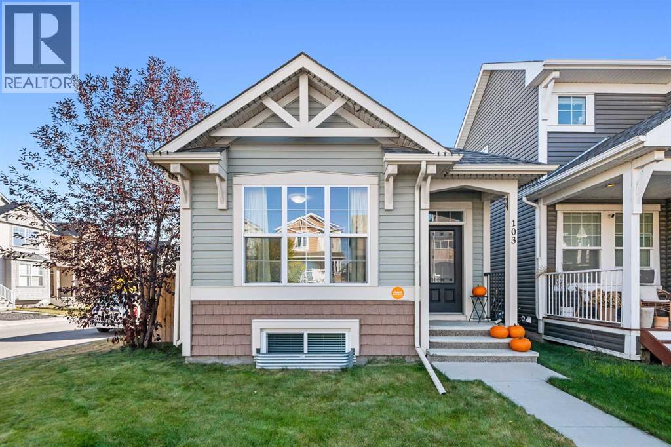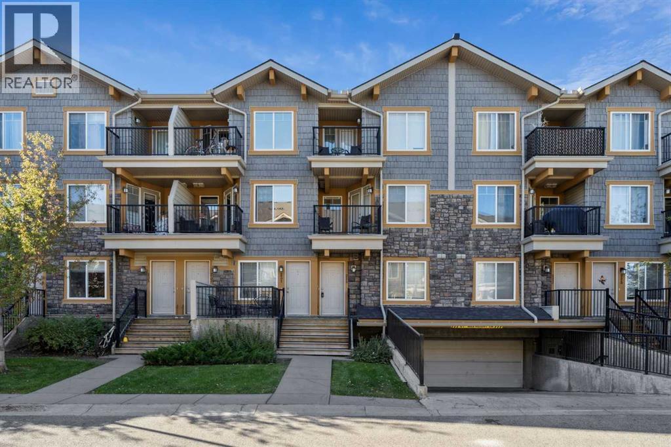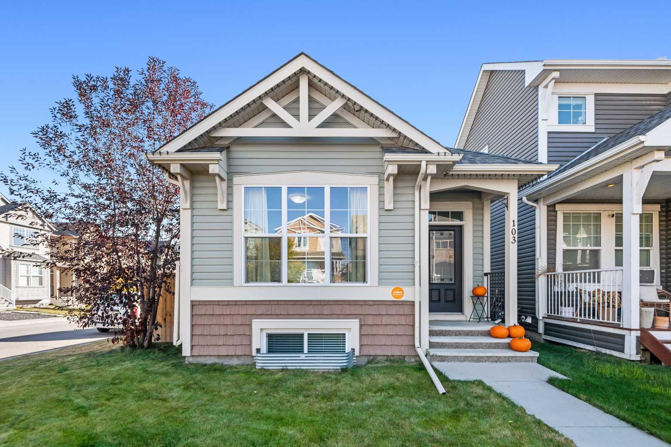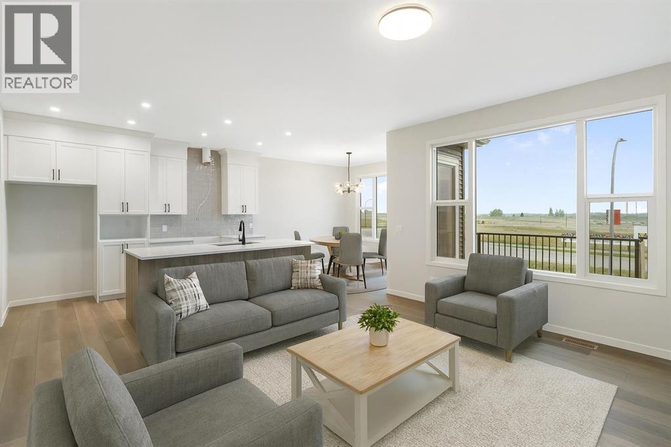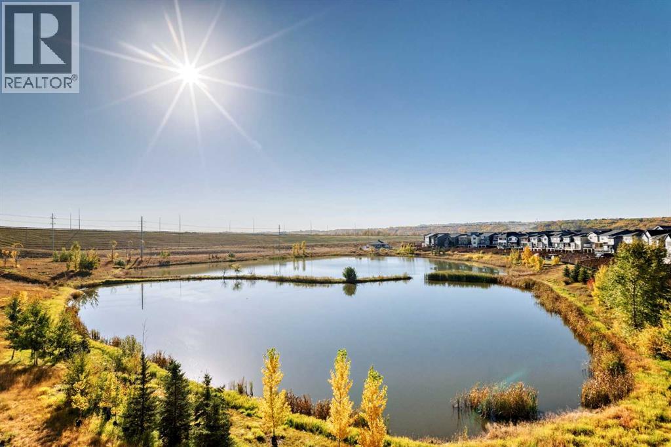
42 Cranbrook Gardens Se Unit 1305
42 Cranbrook Gardens Se Unit 1305
Highlights
Description
- Home value ($/Sqft)$398/Sqft
- Time on Housefulnew 10 hours
- Property typeSingle family
- Neighbourhood
- Median school Score
- Year built2023
- Mortgage payment
Welcome to Riverstone Manor in Cranston! Discover luxury condo living in the heart of one of Calgary’s most desirable southeast communities — Riverstone in Cranston. This beautifully designed southwest-facing unit offers 3 bedrooms, 2 bathrooms, and over 1,187 sq. ft. of stylish living space. Step inside to an inviting open-concept layout with 9-ft ceilings, Low-E triple glazed windows, and modern finishes throughout. The chef-inspired kitchen showcases full-height cabinetry, quartz countertops, stainless steel appliances, pot & pan drawers, and an oversized island perfect for entertaining. The bright living and dining areas open onto a sunny south-facing balcony with unobstructed views of the scenic wet pond and a BBQ gas line for outdoor enjoyment. The spacious primary suite features a walk-in closet and a luxurious ensuite with dual vanities and a stand-up shower. Two additional bedrooms offer versatility for guests, family, or a home office. Additional highlights include in-suite laundry, a titled underground parking stall, bike storage, and Hardie board siding for long-lasting quality. Located just steps from the Bow River pathways, parks, and Cranston Resident’s Association amenities, this pet-friendly complex combines nature, convenience, and elegance — all in one perfect package. (id:63267)
Home overview
- Cooling Central air conditioning
- Heat type Forced air
- # total stories 4
- Construction materials Poured concrete, wood frame
- # parking spaces 1
- Has garage (y/n) Yes
- # full baths 2
- # total bathrooms 2.0
- # of above grade bedrooms 3
- Flooring Ceramic tile, vinyl plank
- Community features Pets allowed with restrictions
- Subdivision Cranston
- Lot size (acres) 0.0
- Building size 1187
- Listing # A2263615
- Property sub type Single family residence
- Status Active
- Kitchen 2.743m X 5.206m
Level: Main - Bedroom 3.53m X 2.896m
Level: Main - Other 1.6m X 2.643m
Level: Main - Bathroom (# of pieces - 4) 2.49m X 2.414m
Level: Main - Other 1.701m X 1.524m
Level: Main - Living room 4.7m X 2.819m
Level: Main - Primary bedroom 4.191m X 3.252m
Level: Main - Laundry 3.2m X 1.524m
Level: Main - Bedroom 2.92m X 3.124m
Level: Main - Bathroom (# of pieces - 4) 2.896m X 1.5m
Level: Main - Dining room 3.301m X 4.115m
Level: Main - Pantry 1.576m X 1.652m
Level: Main
- Listing source url Https://www.realtor.ca/real-estate/28974217/1305-42-cranbrook-gardens-se-calgary-cranston
- Listing type identifier Idx

$-770
/ Month

