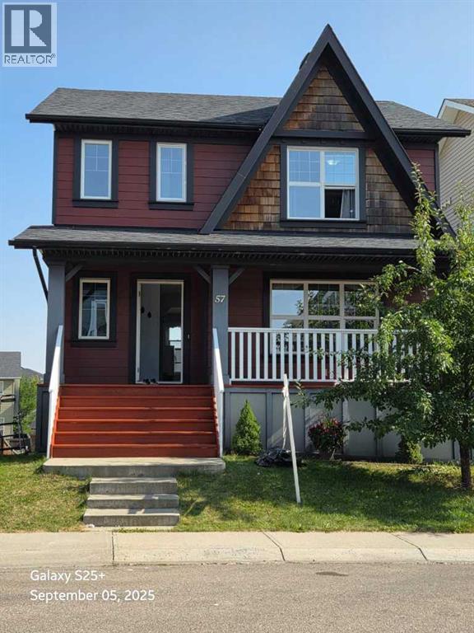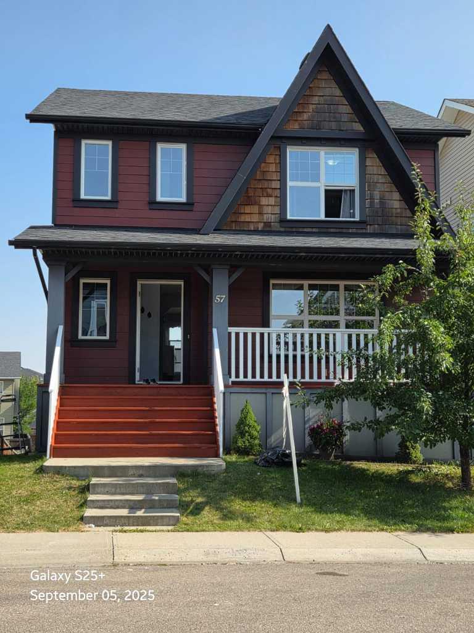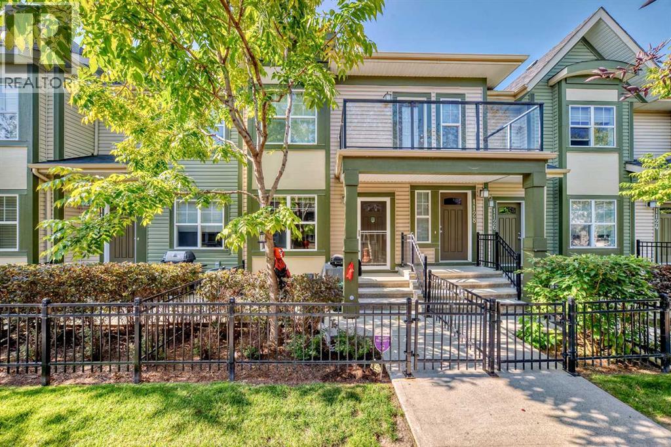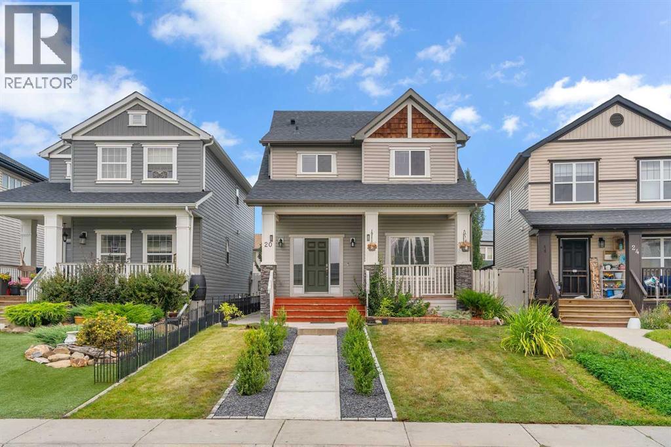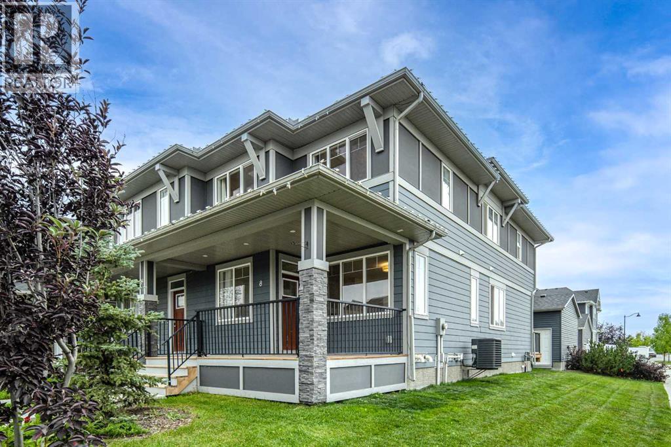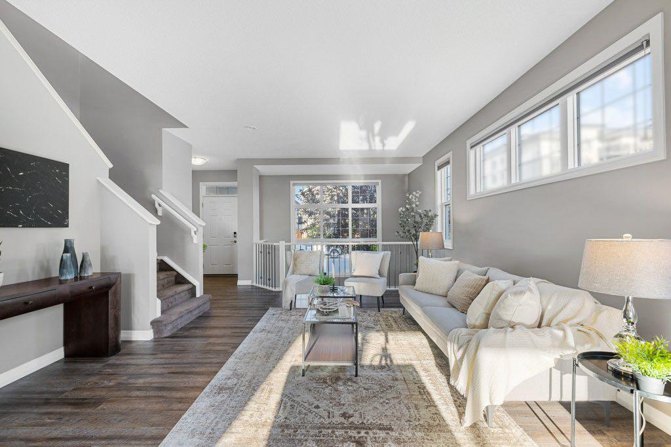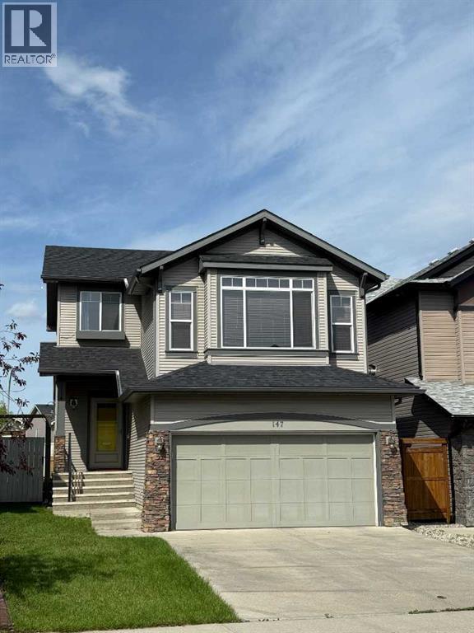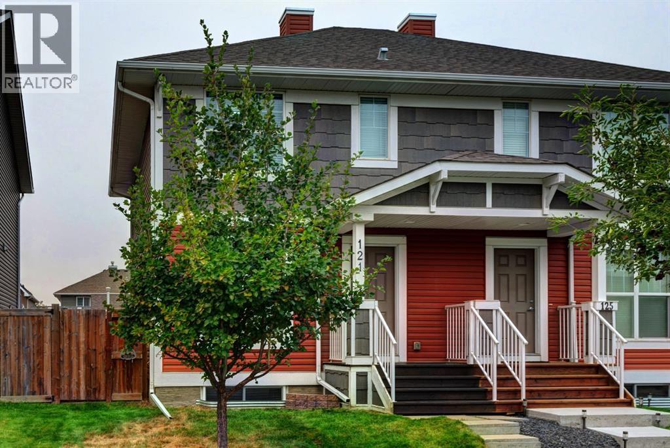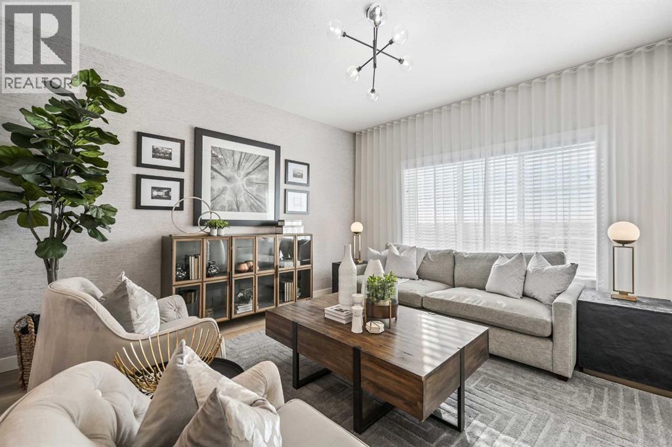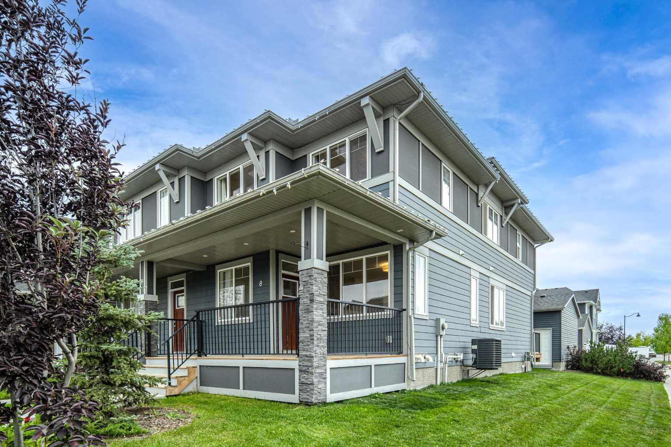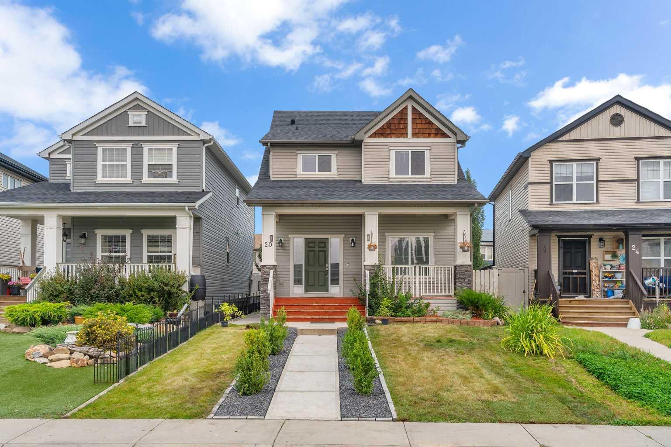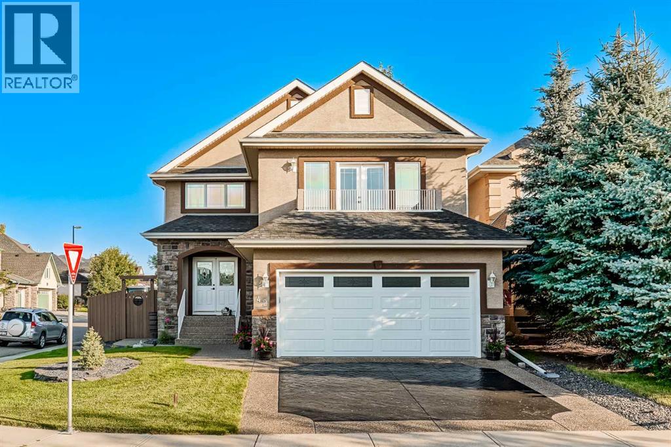
Highlights
Description
- Home value ($/Sqft)$368/Sqft
- Time on Houseful22 days
- Property typeSingle family
- Neighbourhood
- Median school Score
- Lot size5,102 Sqft
- Year built2003
- Garage spaces2
- Mortgage payment
Elevate your lifestyle in this executive-style residence, where classic design meets unparalleled convenience. Perfectly positioned on a corner lot directly across from Fish Creek Ridge, this home offers a daily connection to nature with immediate access to walking and biking trails. Step inside to a stunning and sophisticated interior, defined by an elegant, open staircase that serves as the home's centerpiece. The main floor features an open-concept layout, seamlessly connecting the formal dining room at the front with a sunlit living room and a gourmet kitchen. This chef's space is a masterpiece of design, boasting extensive white cabinetry, high-end stainless and black appliances, and exquisite granite countertops. The entire main floor is unified by newly refinished hardwood floors, creating a seamless flow of warmth and elegance. A private den, a convenient half-bath, and a dedicated laundry room complete this level. The upper floor is a sanctuary of refined living. A beautiful bonus room, featuring a newly finished fireplace, provides a perfect retreat. French doors open to a private balcony, offering gorgeous, unobstructed views of Fish Creek. The primary suite is a true escape, with a walk-in closet expertly organized by California Closets and a luxurious four-piece ensuite. Two additional spacious bedrooms and another well-appointed four-piece bathroom provide comfort for family and guests. The fully finished basement adds extensive living space, including a large family room with a cozy gas fireplace, a versatile bedroom with a built-in Murphy bed, a three-piece bathroom, and a meticulously finished storage area. Outside, the beautifully landscaped backyard is an entertainer's dream, featuring a deck, a stone patio, a storage shed, and a dedicated space for RV parking. With central air conditioning and impeccable maintenance throughout, this home is a testament to quality. The front double attached extra long garage keeps your vehicles free from the eleme nts. Its prime location offers effortless access to Deerfoot and Stoney Trail, top-tier schools, premier shopping, and a vibrant community, all within a setting of breathtaking natural beauty. This home offers a valuable opportunity to add a separate entrance for a potential legal suite, architectural drawings can be provided upon request. (id:63267)
Home overview
- Cooling Central air conditioning
- Heat type Forced air
- # total stories 2
- Construction materials Wood frame
- Fencing Fence
- # garage spaces 2
- # parking spaces 4
- Has garage (y/n) Yes
- # full baths 3
- # half baths 1
- # total bathrooms 4.0
- # of above grade bedrooms 3
- Flooring Carpeted, ceramic tile, hardwood
- Has fireplace (y/n) Yes
- Subdivision Cranston
- View View
- Directions 1869114
- Lot desc Landscaped
- Lot dimensions 474
- Lot size (acres) 0.1171238
- Building size 2511
- Listing # A2247518
- Property sub type Single family residence
- Status Active
- Family room 4.292m X 6.425m
Level: Basement - Bathroom (# of pieces - 3) Measurements not available
Level: Basement - Recreational room / games room 4.191m X 5.081m
Level: Basement - Kitchen 3.658m X 4.572m
Level: Main - Den 2.643m X 2.743m
Level: Main - Dining room 3.301m X 3.786m
Level: Main - Laundry 2.158m X 2.234m
Level: Main - Breakfast room 2.743m X 3.81m
Level: Main - Living room 4.267m X 4.52m
Level: Main - Bathroom (# of pieces - 2) Measurements not available
Level: Main - Primary bedroom 3.786m X 4.368m
Level: Upper - Bathroom (# of pieces - 4) Measurements not available
Level: Upper - Bathroom (# of pieces - 4) Measurements not available
Level: Upper - Bonus room 4.724m X 5.791m
Level: Upper - Bedroom 3.048m X 3.962m
Level: Upper - Bedroom 3.481m X 3.911m
Level: Upper
- Listing source url Https://www.realtor.ca/real-estate/28731495/42-cranleigh-manor-se-calgary-cranston
- Listing type identifier Idx

$-2,467
/ Month

