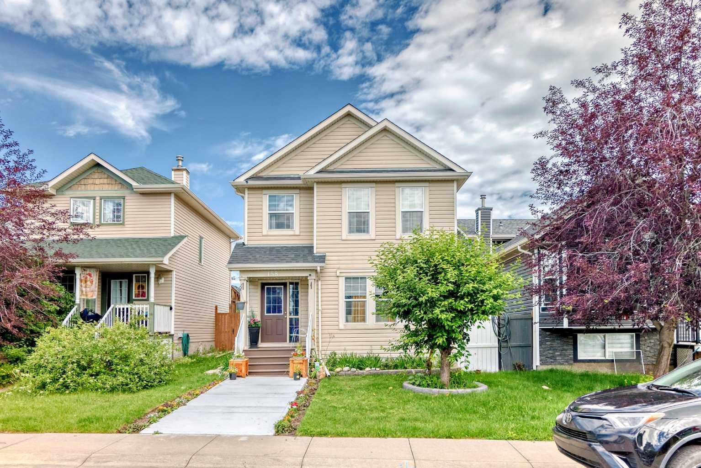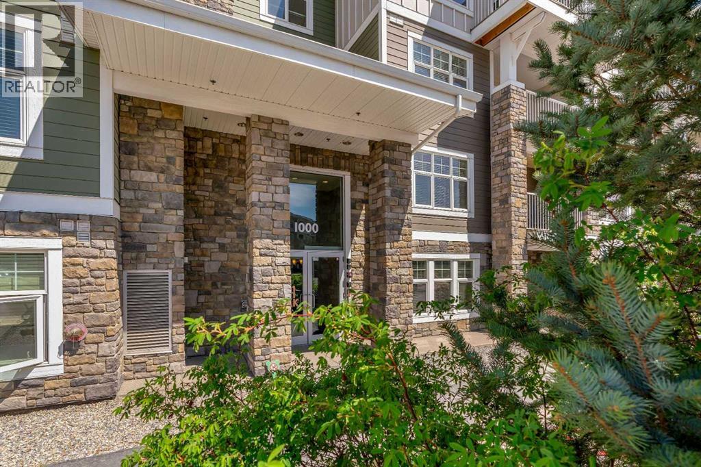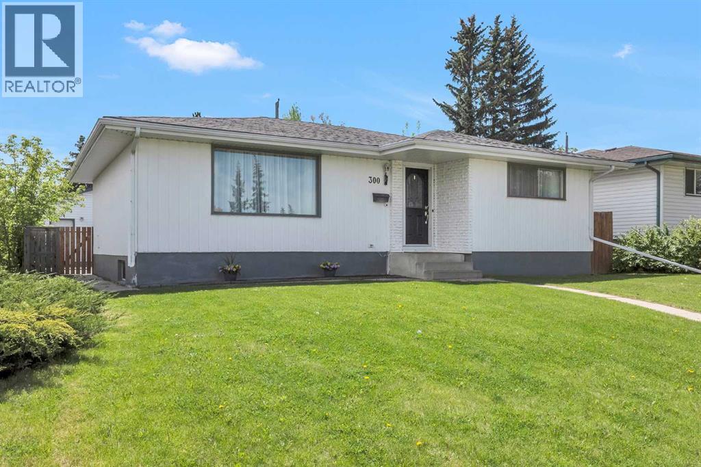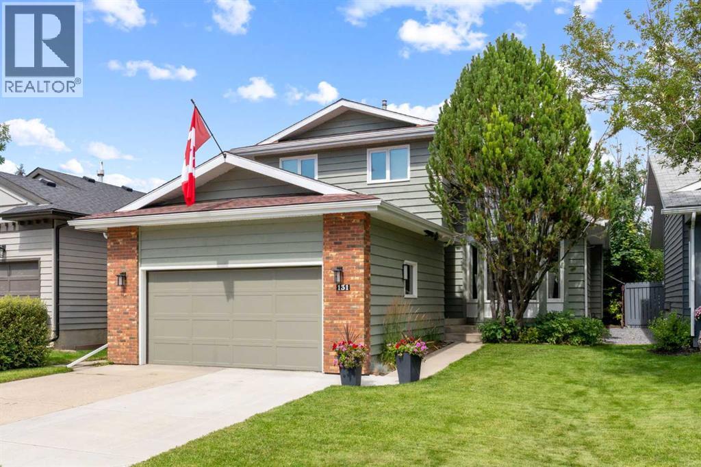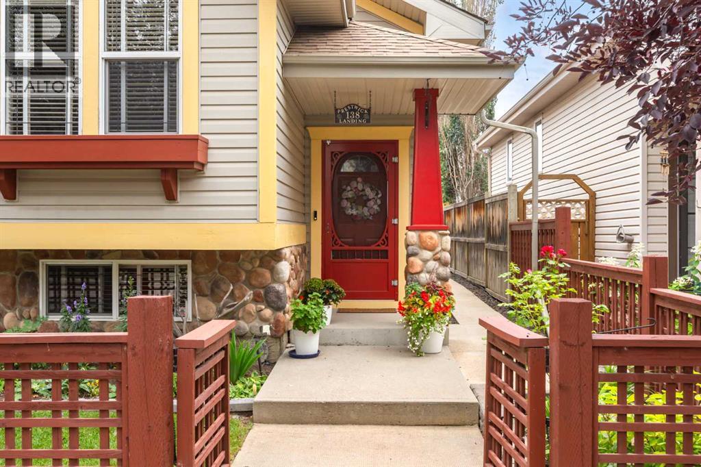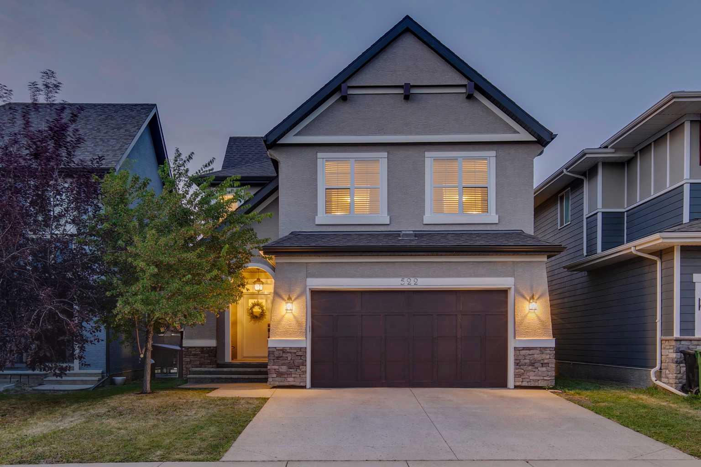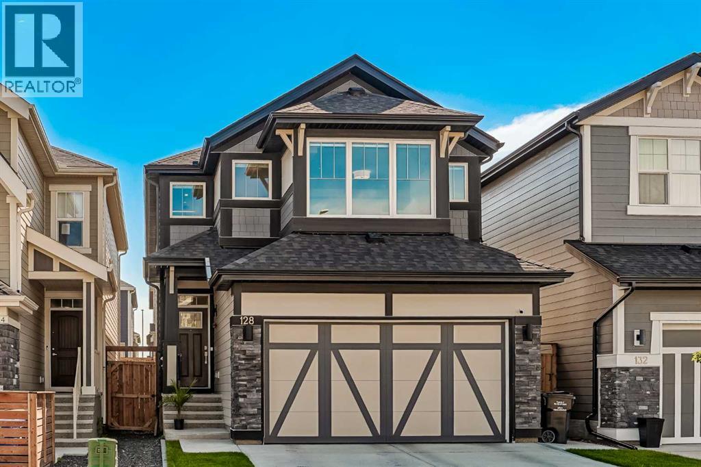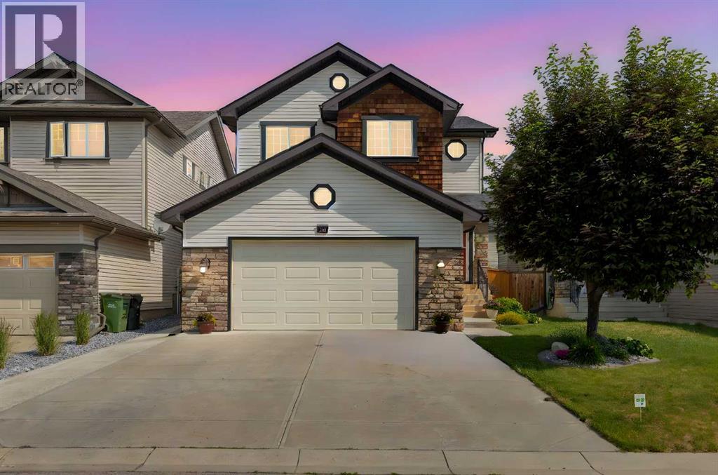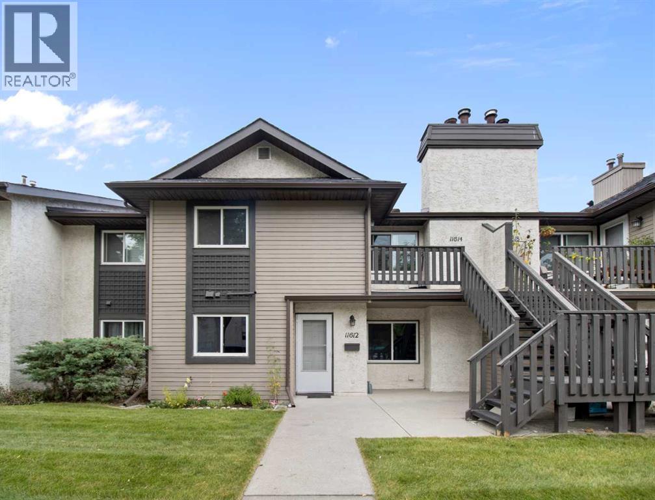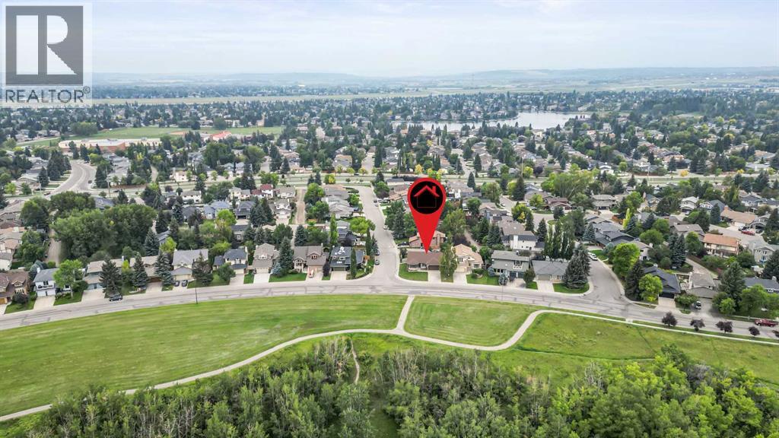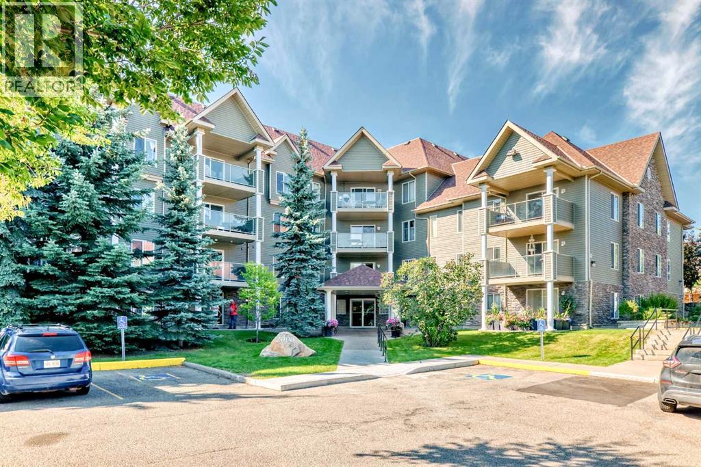- Houseful
- AB
- Calgary
- McKenzie Towne
- 42 Inverness Close SE
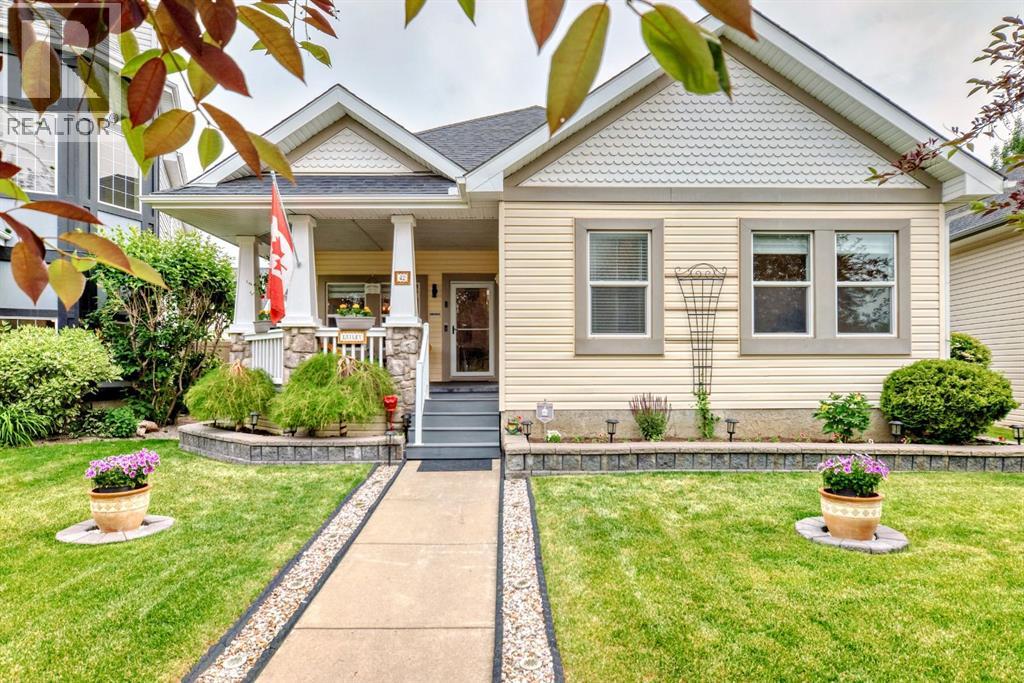
Highlights
Description
- Home value ($/Sqft)$460/Sqft
- Time on Houseful71 days
- Property typeSingle family
- StyleBungalow
- Neighbourhood
- Median school Score
- Lot size7,040 Sqft
- Year built1996
- Garage spaces2
- Mortgage payment
"" OPEN HOUSE: SUNDAY, SEPTEMBER 7, 2:00 - 4:00 PM "". THIS PRISTINE HOME HAS IT ALL: friendly, quiet, mature, stunning Neighborhood of Inverness, quiet cul de sac location in McKenzie Towne. 1947 sq ft bungalow with another 1600 sq ft in the lower level, updated kitchen overlooking a large spacious great room, gas fireplace, main floor flex room, large dining area, total of 6 bedrooms, 4 bathrooms, family room (second gas fireplace) and games area in the lower area. Pie shaped lot with beautifully landscaped backyard (with garden, flower beds, gazebo). A true large family home with substantial upgrading over the last 10-12 years including: central air conditioning, complete kitchen incl granite countertops, stainless steel appliances, hi efficiency furnace, 2 hot water tanks (2024), roof, zebra blinds, solid main floor oak hardwood and porcelain tile flooring, bathrooms incl jetted ensuite tub and separate shower, 36 inch wide doors (wheelchair accessible), all main floor windows, vinyl exterior fence, water softener, central vac, insulated attached 21 foot wide garage plus 4 vehicle and rv parking , basement heat ducts and floor level, beautiful landscaped and spacious backyard with large deck (id:63267)
Home overview
- Cooling Central air conditioning
- Heat source Natural gas
- # total stories 1
- Construction materials Wood frame
- Fencing Fence
- # garage spaces 2
- # parking spaces 6
- Has garage (y/n) Yes
- # full baths 3
- # half baths 1
- # total bathrooms 4.0
- # of above grade bedrooms 6
- Flooring Carpeted, hardwood, laminate, tile
- Has fireplace (y/n) Yes
- Community features Lake privileges
- Subdivision Mckenzie towne
- Lot desc Fruit trees, garden area, landscaped
- Lot dimensions 654
- Lot size (acres) 0.16160119
- Building size 1944
- Listing # A2234527
- Property sub type Single family residence
- Status Active
- Bedroom 4.673m X 4.624m
Level: Basement - Bathroom (# of pieces - 4) Measurements not available
Level: Basement - Recreational room / games room 7.111m X 3.81m
Level: Basement - Family room 6.349m X 5.462m
Level: Basement - Bedroom 3.429m X 3.405m
Level: Basement - Bedroom 4.063m X 3.377m
Level: Basement - Kitchen 4.496m X 3.786m
Level: Main - Bathroom (# of pieces - 4) Measurements not available
Level: Main - Living room 4.115m X 4.167m
Level: Main - Bathroom (# of pieces - 4) Measurements not available
Level: Main - Laundry 3.481m X 2.438m
Level: Main - Bathroom (# of pieces - 2) Measurements not available
Level: Main - Bedroom 3.124m X 2.92m
Level: Main - Other 4.624m X 2.896m
Level: Main - Primary bedroom 4.063m X 4.014m
Level: Main - Dining room 3.581m X 3.557m
Level: Main - Bedroom 3.277m X 2.972m
Level: Main
- Listing source url Https://www.realtor.ca/real-estate/28522570/42-inverness-close-se-calgary-mckenzie-towne
- Listing type identifier Idx

$-2,386
/ Month

