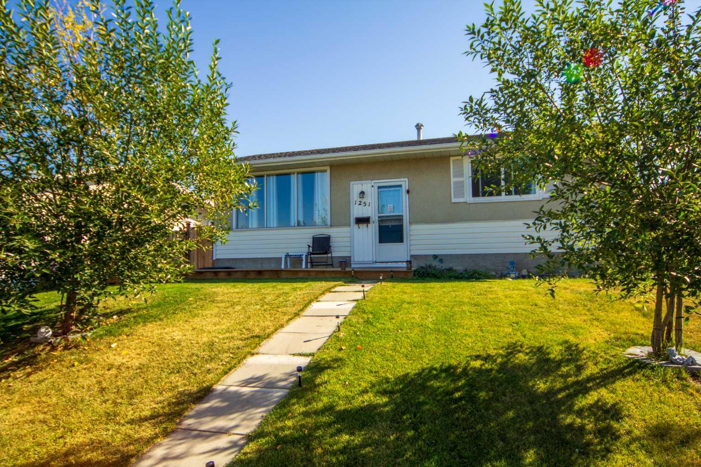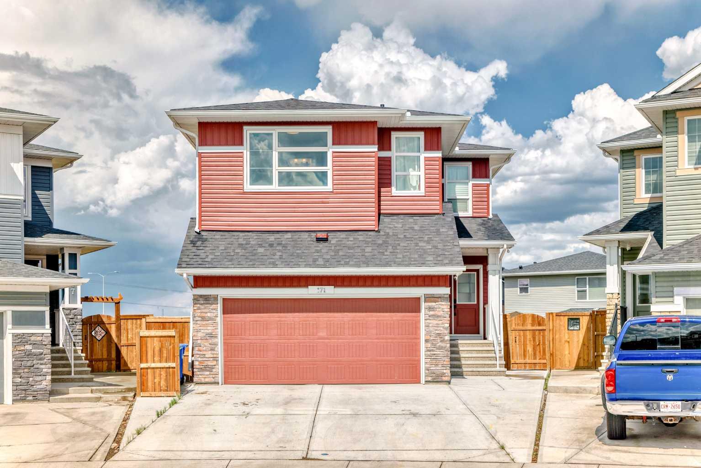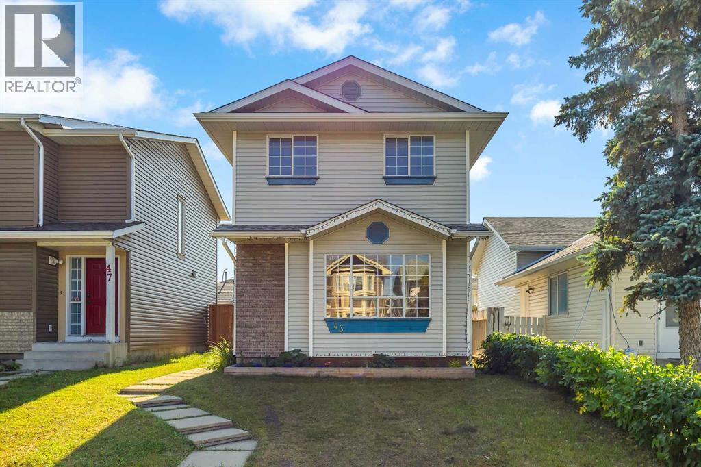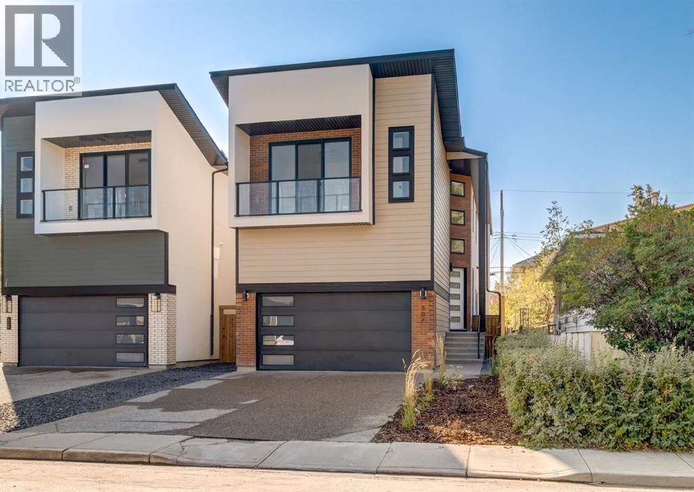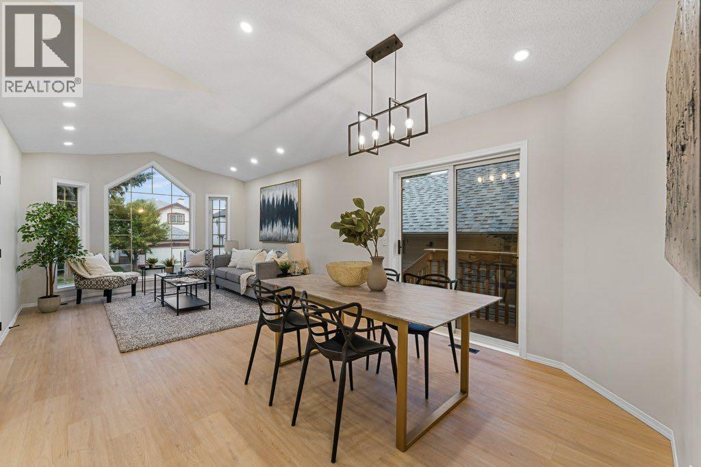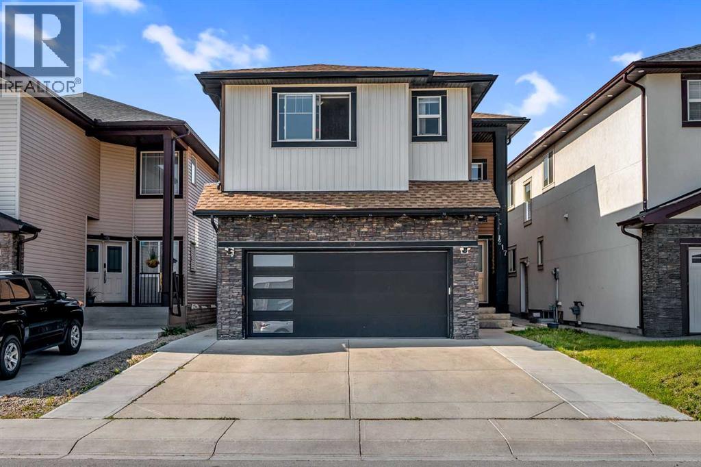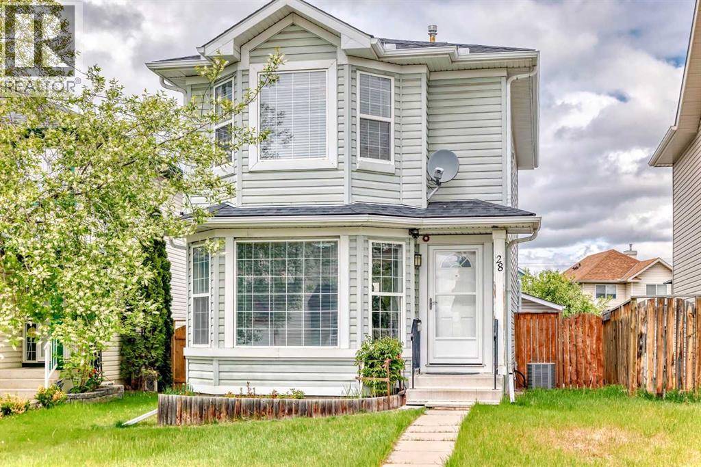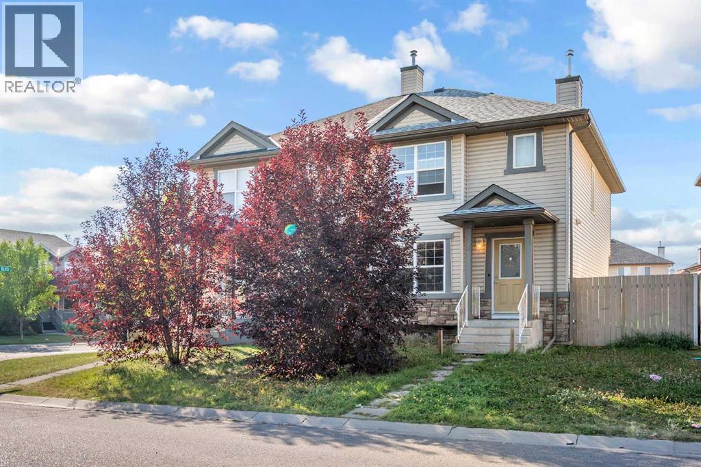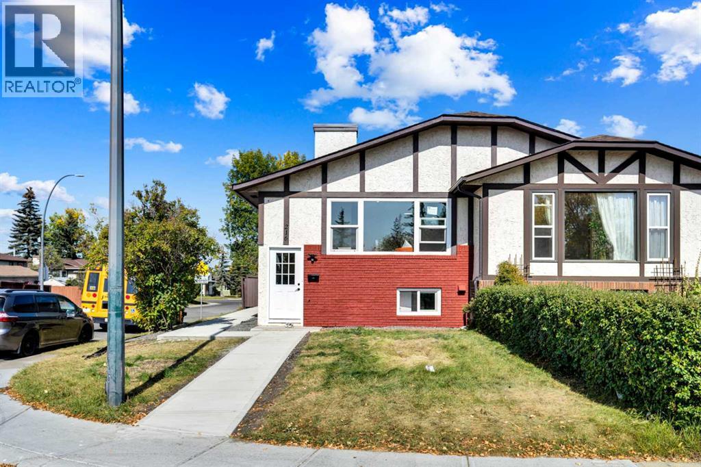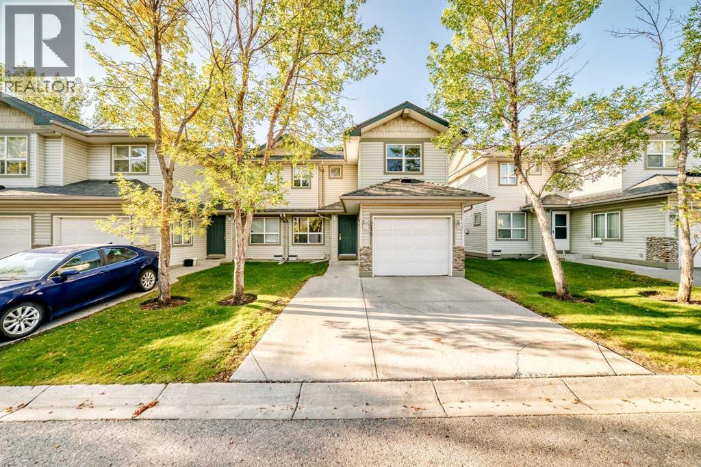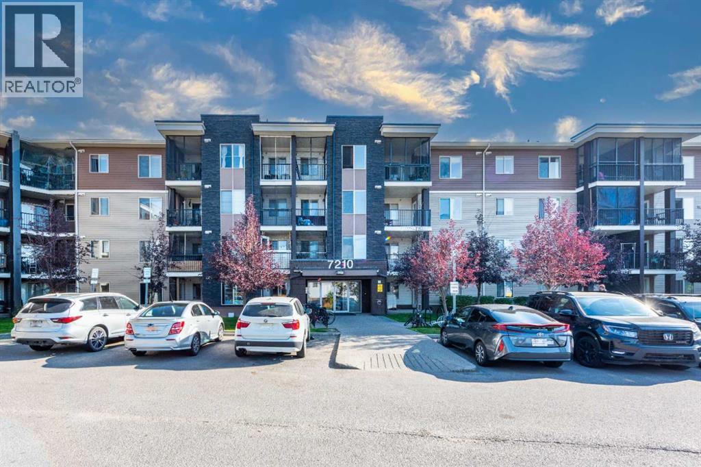- Houseful
- AB
- Calgary
- Martindale
- 42 Marthas Haven Mnr NE
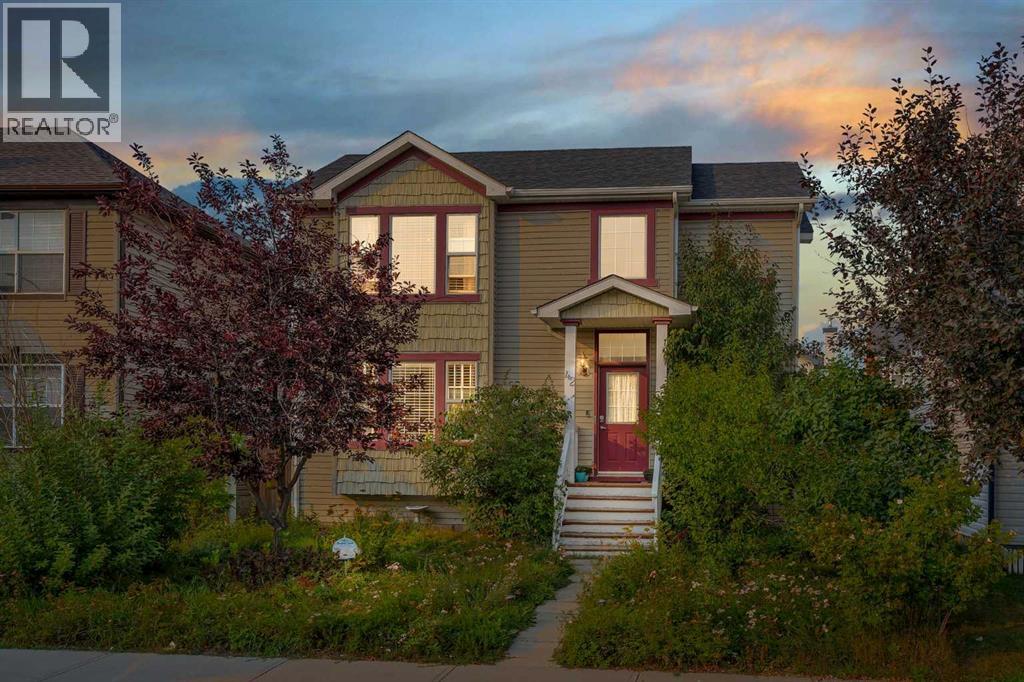
Highlights
Description
- Home value ($/Sqft)$403/Sqft
- Time on Houseful10 days
- Property typeSingle family
- Neighbourhood
- Median school Score
- Lot size2,719 Sqft
- Year built2000
- Mortgage payment
Welcome to your dream home in the heart of Martha’s Haven! This stunning 3-bedroom gem offers the perfect blend of comfort and style, featuring a spacious living room and a bright, modern kitchen with stainless steel appliances. A generous breakfast nook ideal for both entertaining and everyday living. Bathed in natural sunlight, the home exudes warmth and charm throughout. Upstairs, the airy primary bedroom and two additional well-sized bedrooms provide ample space and privacy for the whole family. The fully finished basement, complete with a cozy family room and versatile flex space with custom-built cabinetry, is perfect for hobbies, relaxation, or entertainment. Step outside to a beautifully maintained, sun-soaked backyard with a spacious deck, perfect for summer barbecues or quiet evenings under the stars. With a new roof installed in 2021, this home offers peace of mind and lasting durability. Conveniently located near Metis Trail, within walking distance to the L.R.T. station, and close to parks, schools, shopping, and amenities, this property places everything you need at your fingertips. Extremely well maintained house. Don’t miss the chance to make this charming Martha’s Haven retreat your forever home! (id:63267)
Home overview
- Cooling None
- Heat source Natural gas
- Heat type Forced air
- # total stories 2
- Construction materials Poured concrete
- Fencing Fence
- # full baths 1
- # half baths 1
- # total bathrooms 2.0
- # of above grade bedrooms 3
- Flooring Carpeted, laminate
- Subdivision Martindale
- Directions 2187902
- Lot desc Garden area
- Lot dimensions 252.6
- Lot size (acres) 0.062416606
- Building size 1237
- Listing # A2254799
- Property sub type Single family residence
- Status Active
- Primary bedroom 3.405m X 4.215m
Level: 2nd - Bathroom (# of pieces - 3) 1.652m X 2.515m
Level: 2nd - Bedroom 2.49m X 3.277m
Level: 2nd - Bedroom 2.691m X 3.405m
Level: 2nd - Office 2.844m X 2.591m
Level: Basement - Storage 2.643m X 4.901m
Level: Basement - Recreational room / games room 2.996m X 4.292m
Level: Basement - Family room 2.795m X 4.115m
Level: Basement - Foyer 3.149m X 1.548m
Level: Main - Dining room 2.768m X 3.581m
Level: Main - Kitchen 2.768m X 3.252m
Level: Main - Living room 3.301m X 5.029m
Level: Main - Bathroom (# of pieces - 2) 0.838m X 2.49m
Level: Main
- Listing source url Https://www.realtor.ca/real-estate/28843782/42-marthas-haven-manor-ne-calgary-martindale
- Listing type identifier Idx

$-1,328
/ Month

