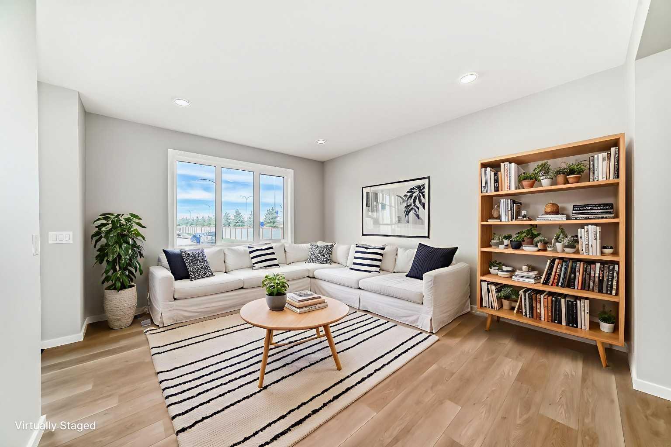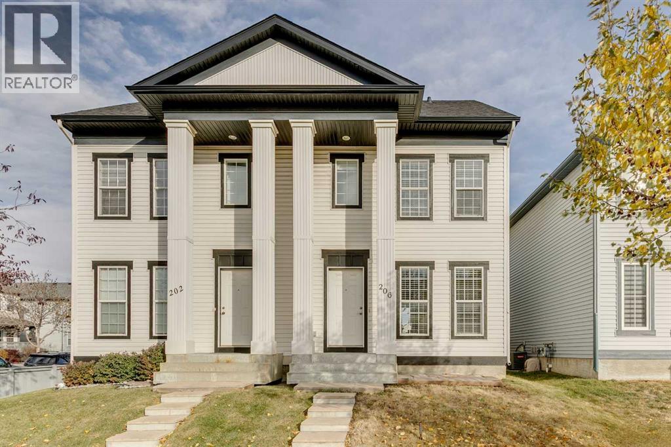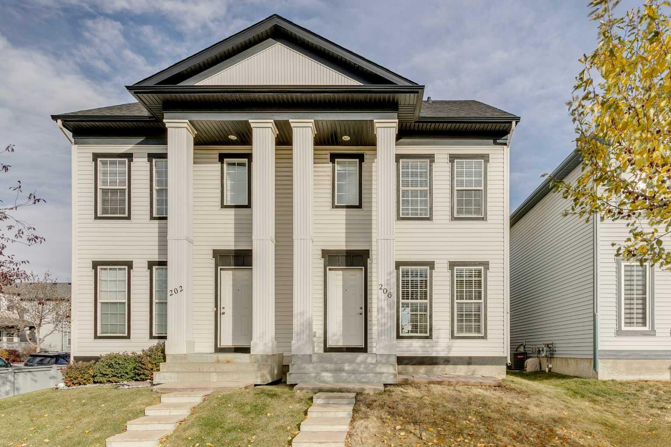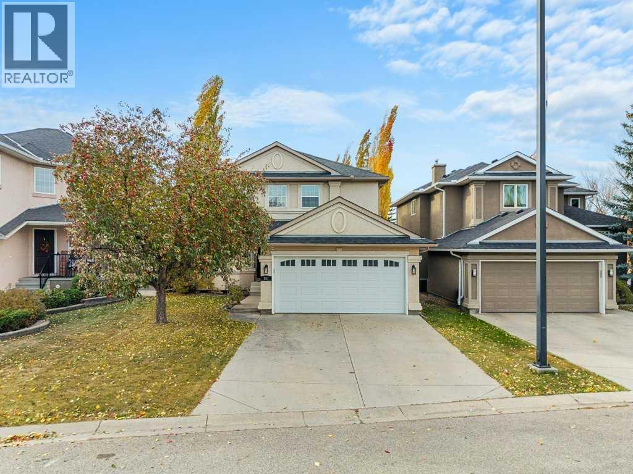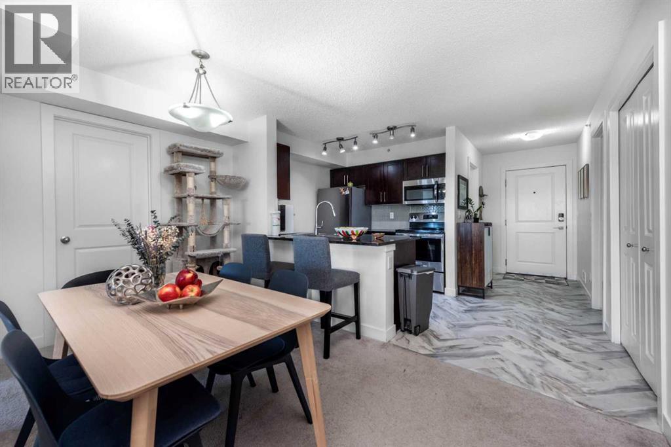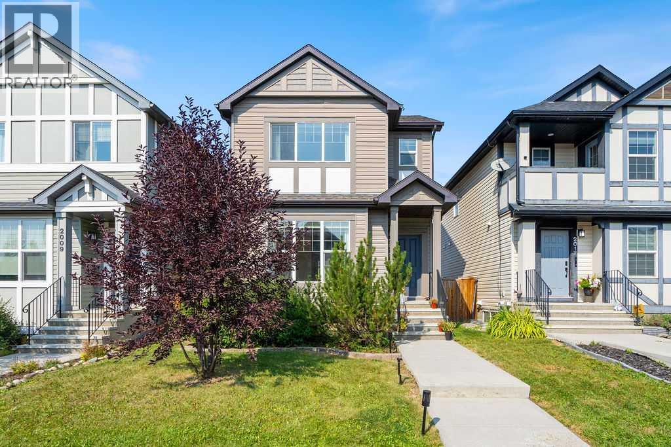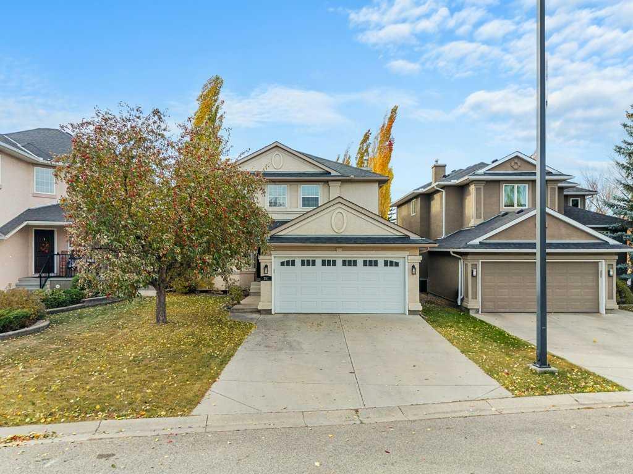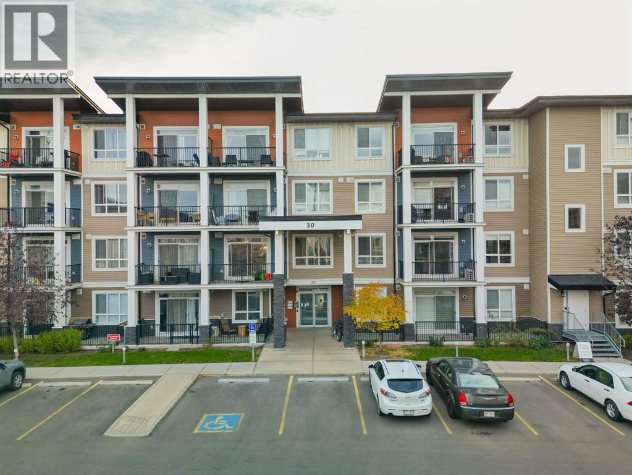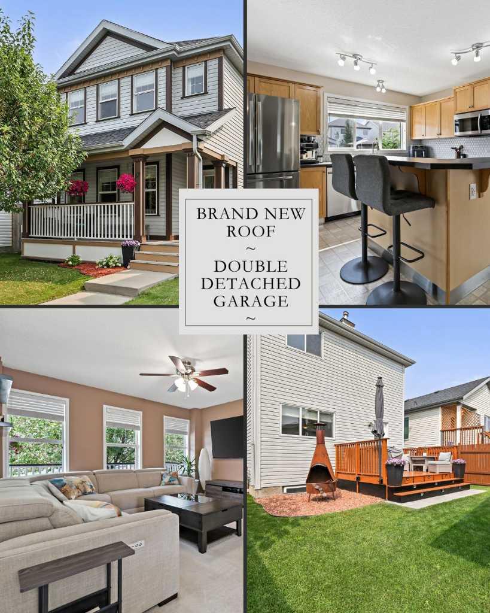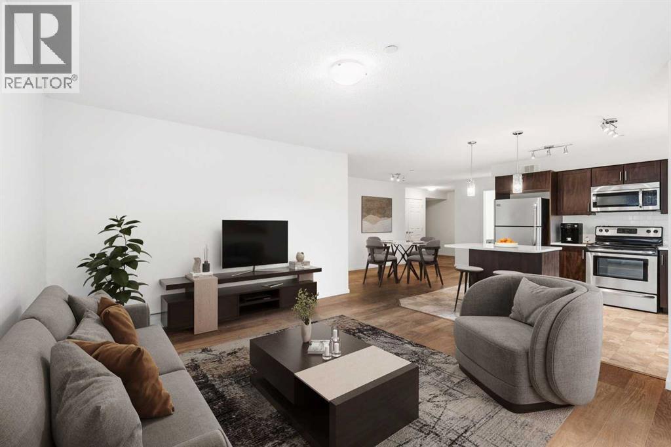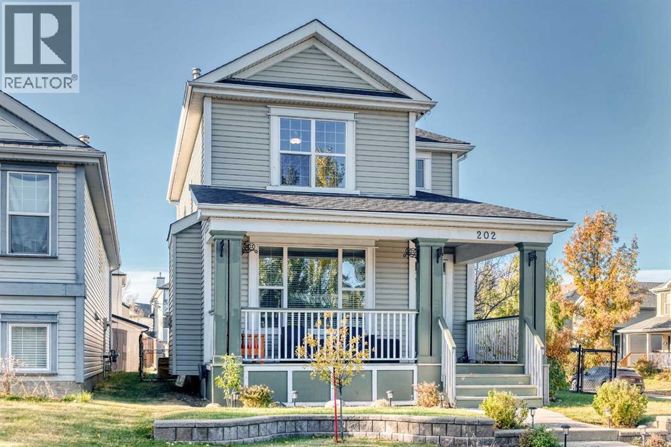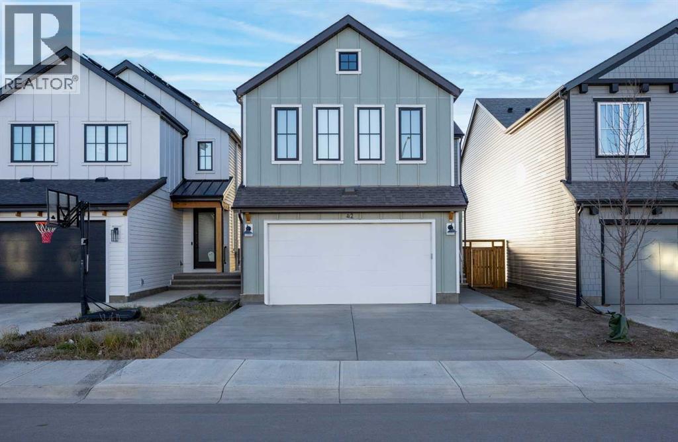
Highlights
Description
- Home value ($/Sqft)$381/Sqft
- Time on Housefulnew 23 hours
- Property typeSingle family
- Median school Score
- Lot size3,767 Sqft
- Year built2024
- Garage spaces2
- Mortgage payment
Welcome to 42 Savoy Landing SE in the vibrant Rangeview community of southeast Calgary. This stunning walkout Dalia by Baywest Homes backs onto a peaceful pond with scenic pathways and features a large deck perfect for relaxing or entertaining.Boasting 2,322 sq. ft., the main floor offers an open-to-below layout with high ceilings, tall windows, and excellent natural lighting. The kitchen features a walk-through pantry and flows seamlessly into the dining and living areas with a gas fireplace. High-end power blinds throughout add convenience and modern comfort.Upstairs, the primary suite includes a walk-in closet and spa-like ensuite with soaker tub, double vanity, and separate shower. Two additional bedrooms, a central bonus room, and a conveniently located laundry room complete the upper level.Enjoy easy access to Deerfoot and Stoney Trail, just minutes from the YMCA, South Health Campus, and shopping and dining. Rangeview, Alberta’s only garden-to-table community, offers shared gardens, a greenhouse, and an urban village, creating a unique, amenity-rich lifestyle. (id:63267)
Home overview
- Cooling Central air conditioning
- Heat source Natural gas
- Heat type Forced air
- # total stories 2
- Fencing Fence
- # garage spaces 2
- # parking spaces 4
- Has garage (y/n) Yes
- # full baths 2
- # half baths 1
- # total bathrooms 3.0
- # of above grade bedrooms 3
- Flooring Carpeted, ceramic tile, vinyl plank
- Has fireplace (y/n) Yes
- Subdivision Rangeview
- Lot dimensions 350
- Lot size (acres) 0.086483814
- Building size 2323
- Listing # A2266556
- Property sub type Single family residence
- Status Active
- Foyer 1.524m X 3.072m
Level: Main - Other 2.057m X 3.124m
Level: Main - Pantry 2.033m X 2.947m
Level: Main - Dining room 3.786m X 3.048m
Level: Main - Kitchen 4.395m X 3.176m
Level: Main - Living room 3.786m X 4.7m
Level: Main - Office 3.886m X 3.024m
Level: Main - Bathroom (# of pieces - 2) 2.438m X 0.991m
Level: Main - Primary bedroom 3.658m X 4.852m
Level: Upper - Bedroom 2.972m X 3.734m
Level: Upper - Bathroom (# of pieces - 4) 2.591m X 1.5m
Level: Upper - Bathroom (# of pieces - 5) 2.21m X 5.739m
Level: Upper - Bedroom 2.972m X 3.758m
Level: Upper - Laundry 2.21m X 2.338m
Level: Upper - Bonus room 5.233m X 4.877m
Level: Upper - Other 2.515m X 2.006m
Level: Upper
- Listing source url Https://www.realtor.ca/real-estate/29030879/42-savoy-landing-se-calgary-rangeview
- Listing type identifier Idx

$-2,360
/ Month

