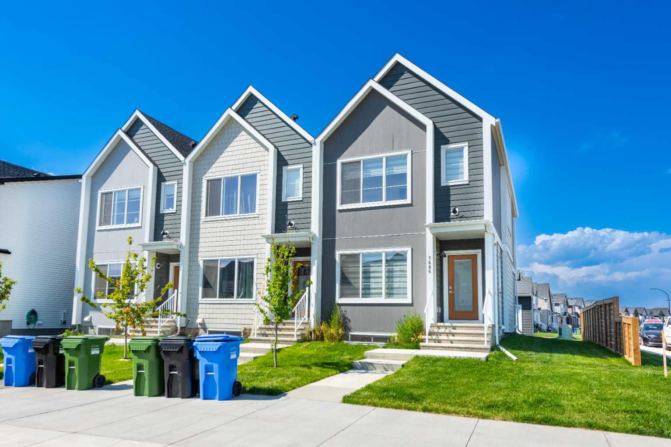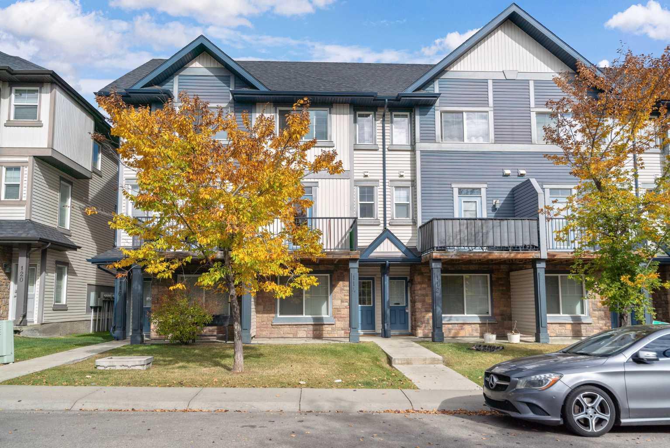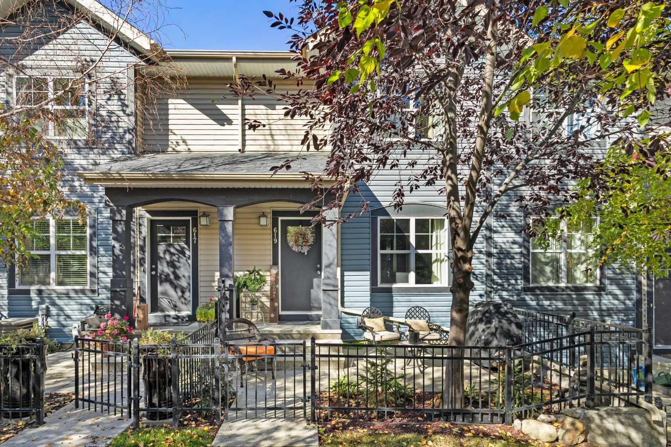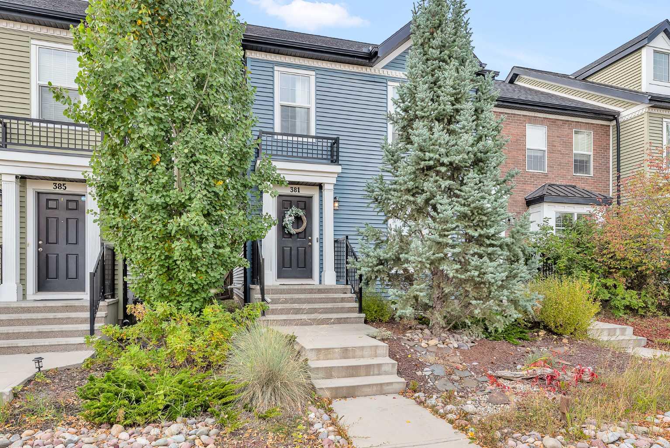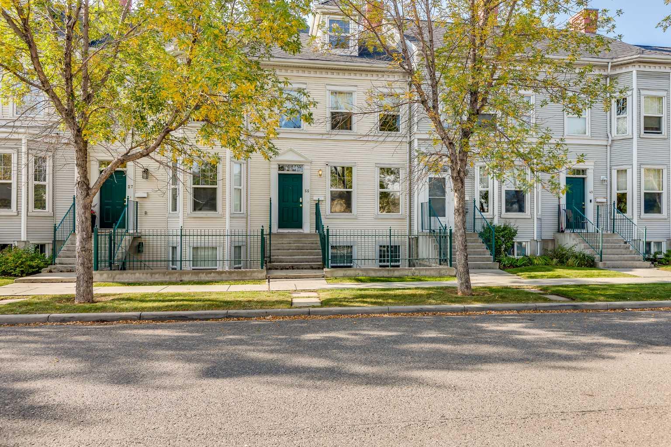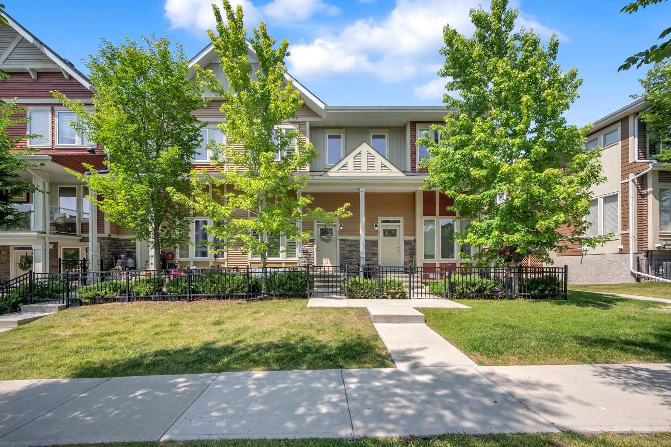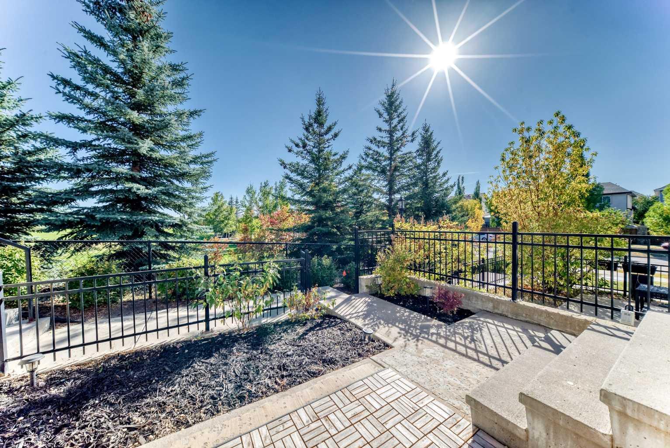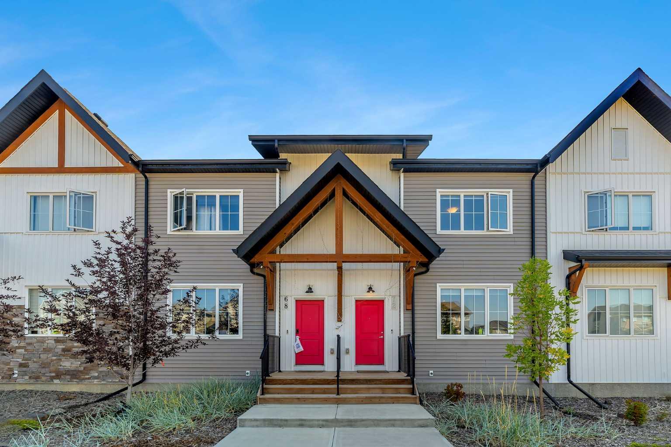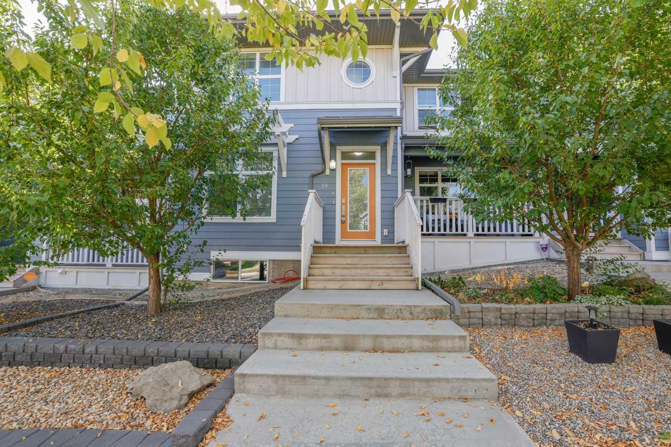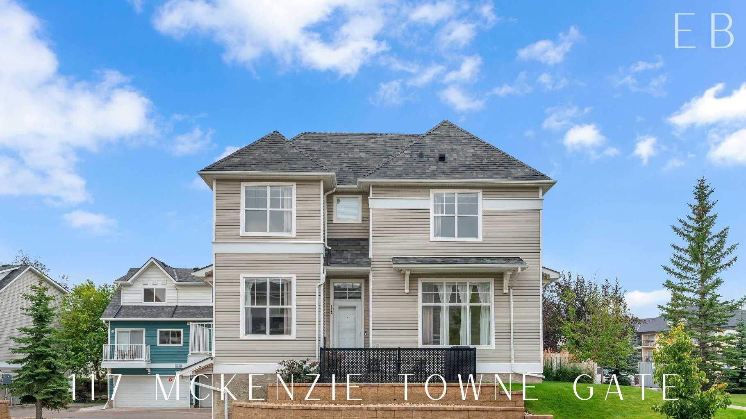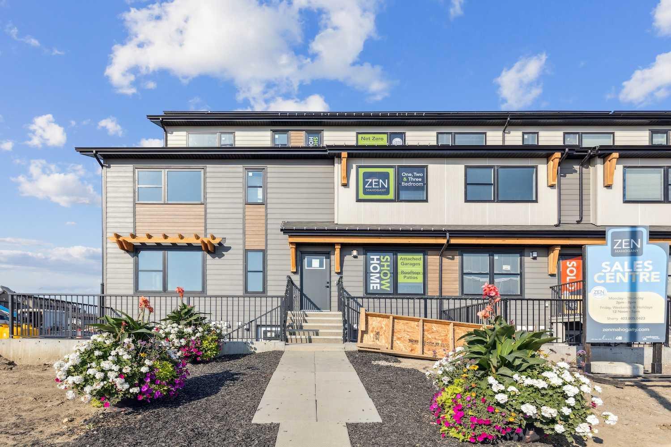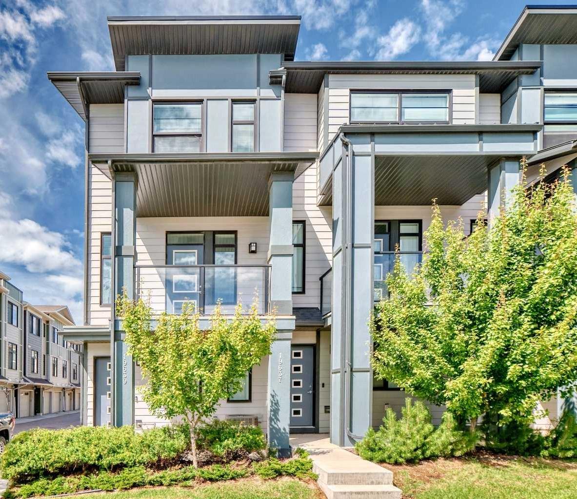
Highlights
Description
- Home value ($/Sqft)$327/Sqft
- Time on Houseful48 days
- Property typeResidential
- Style3 (or more) storey
- Median school Score
- Year built2018
- Mortgage payment
OPEN HOUSE ON SAT & SUNDAY SEP 6 & 7 FROM 2PM-4PM. Perfect for Buyers Seeking Comfort, Style & Convenience! Step into this bright and stylish end-unit townhouse—designed with modern living in mind. Featuring two spacious master bedrooms, each with its own walk-in closet and luxurious ensuite bathroom with quartz countertops, this home is perfect for roommates, guests, or multi-generational living. Enjoy year-round comfort with central air conditioning, and cook like a pro in the chef-inspired kitchen with quartz countertops and stainless steel appliances. The open-concept living room is filled with natural light and leads to a private balcony—a perfect spot to unwind with a view. The tandem 2-car attached garage offers secure parking and valuable extra storage. With upgraded finishes throughout and a smart, functional layout, this move-in-ready home offers easy, low-maintenance living in a prime location. Don’t miss your opportunity to own this beautifully finished end unit—schedule your viewing today!
Home overview
- Cooling Central air
- Heat type Forced air, natural gas
- Pets allowed (y/n) Yes
- Building amenities Clubhouse, park
- Construction materials Wood frame
- Roof Asphalt shingle
- Fencing None
- # parking spaces 2
- Has garage (y/n) Yes
- Parking desc Double garage attached, tandem
- # full baths 2
- # half baths 1
- # total bathrooms 3.0
- # of above grade bedrooms 2
- Flooring Vinyl plank
- Appliances Dishwasher, garage control(s), range hood, refrigerator, washer/dryer, window coverings
- Laundry information Upper level
- County Calgary
- Subdivision Seton
- Zoning description M-1
- Exposure E
- Lot desc Back lane, landscaped
- Lot size (acres) 0.0
- Building size 1299
- Mls® # A2253089
- Property sub type Townhouse
- Status Active
- Tax year 2025
- Listing type identifier Idx

$-837
/ Month

