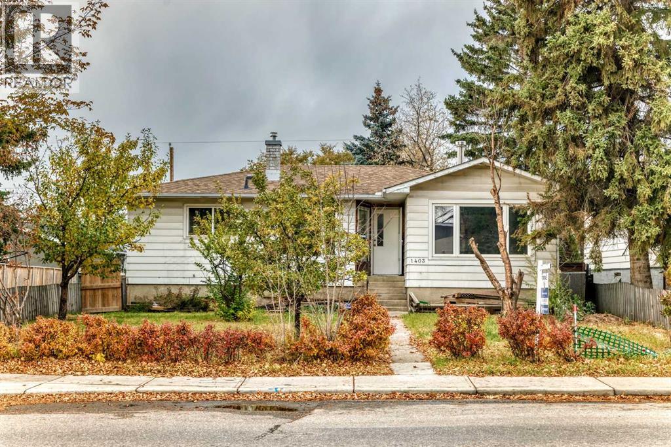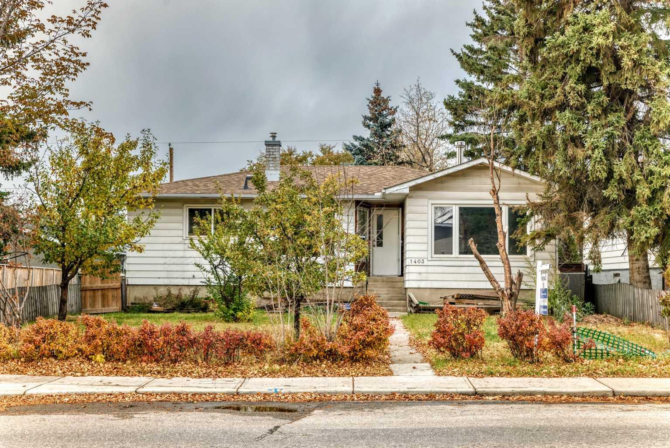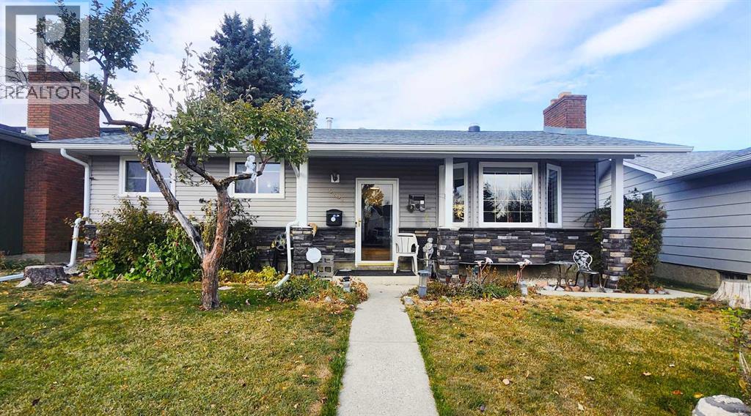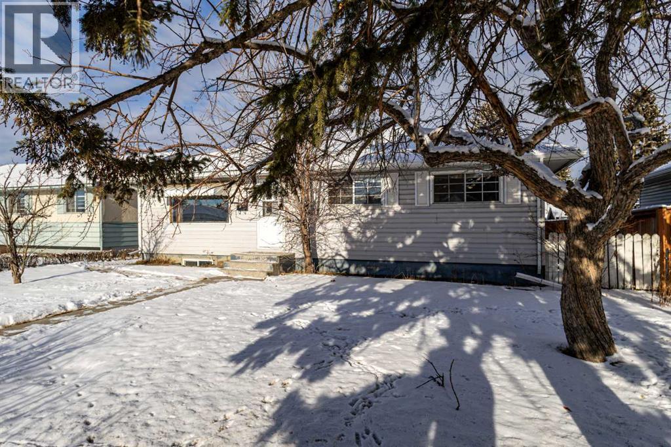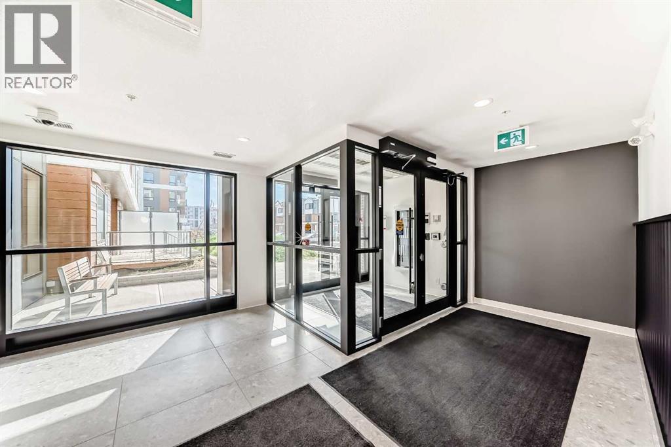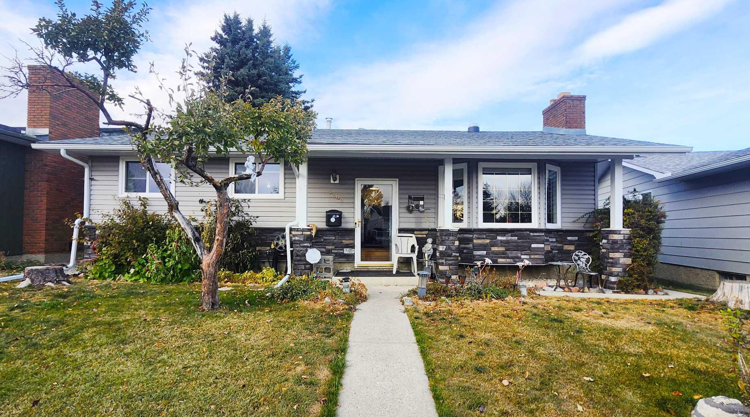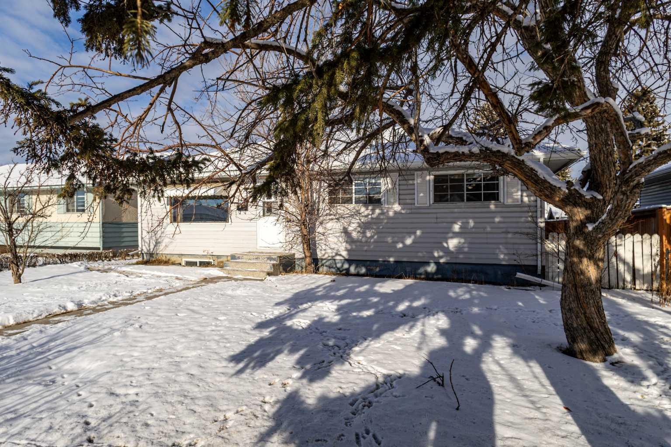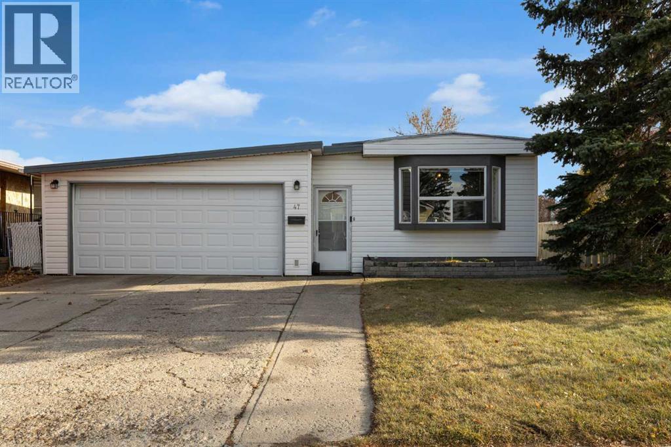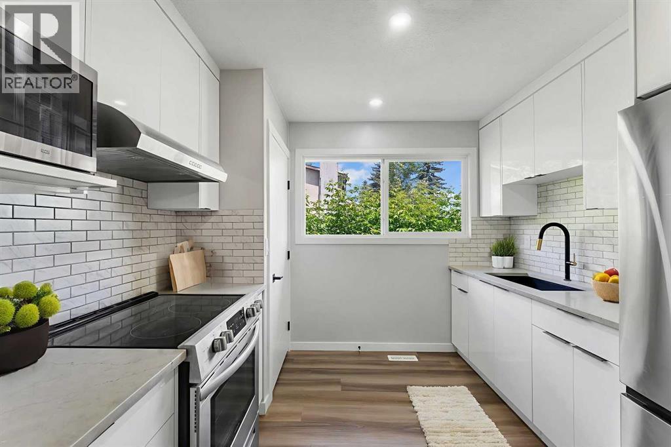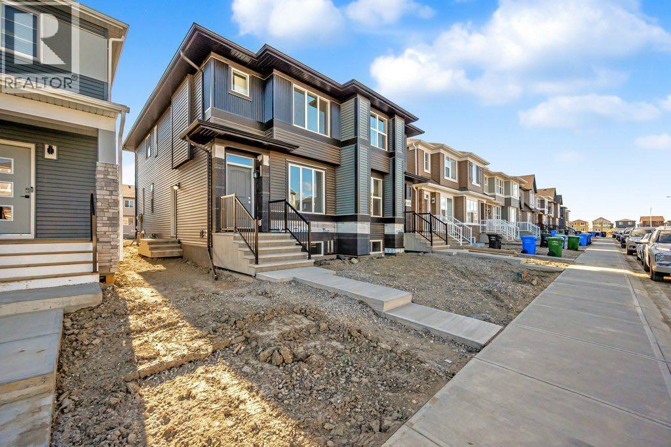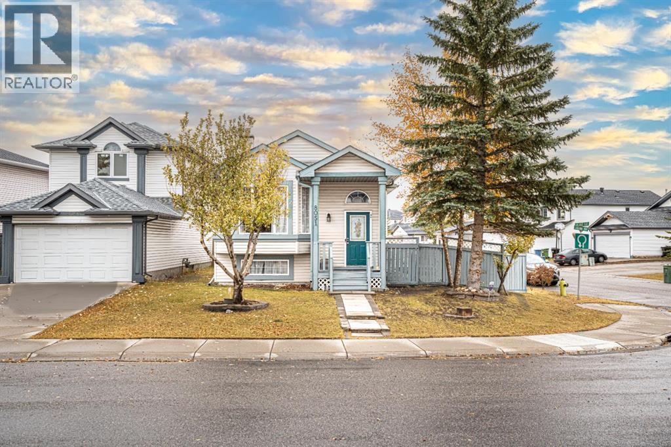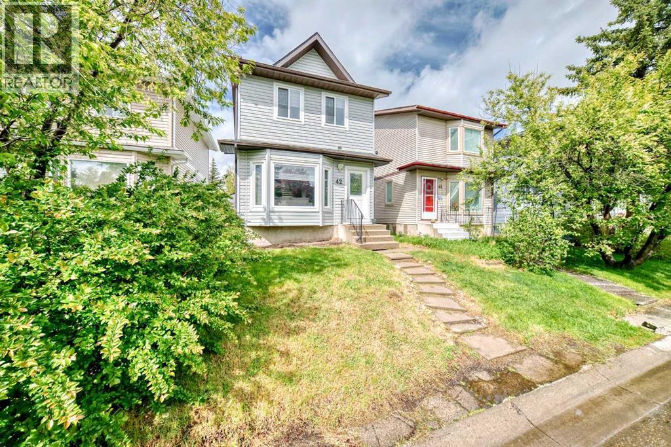
Highlights
Description
- Home value ($/Sqft)$517/Sqft
- Time on Houseful45 days
- Property typeSingle family
- Neighbourhood
- Median school Score
- Lot size2,637 Sqft
- Year built1983
- Mortgage payment
Renovated inside/out, 2017. Windows, siding, roof, furnace, hot water tank, water softener, air condition system & German engineered laminated floors throughout. Elegance & style is evident as you step in . Find the living room with built in tv niche, fireplace & big windows. Kitchen is a masterpiece with quartz countertops, breakfast bar, maple wood ceiling-high cabinets, pantry, modern backsplash, huge s/steel sink. Powder room has raised sink. Other modern features are built in ceiling speakers. Upstairs are 3 bedrooms, 4-pc bath with a jet tub, chrome fixtures, one handle vertical shower with Rain shower head. Next are other two good size bedrooms. basemen with separate site entrance, wet bar, full bath with custom shower door. Incredible home close to tons of amenities. (id:63267)
Home overview
- Cooling None
- Heat source Natural gas
- Heat type Forced air
- # total stories 2
- Construction materials Wood frame
- Fencing Fence
- # parking spaces 2
- # full baths 2
- # half baths 1
- # total bathrooms 3.0
- # of above grade bedrooms 3
- Flooring Carpeted, laminate
- Has fireplace (y/n) Yes
- Subdivision Taradale
- Directions 1803936
- Lot dimensions 245
- Lot size (acres) 0.060538672
- Building size 1006
- Listing # A2253274
- Property sub type Single family residence
- Status Active
- Bedroom 3.328m X 2.338m
Level: 2nd - Bathroom (# of pieces - 4) 2.414m X 1.524m
Level: 2nd - Primary bedroom 3.328m X 4.852m
Level: 2nd - Bedroom 3.682m X 2.438m
Level: 2nd - Family room 4.7m X 5.258m
Level: Basement - Laundry 5.462m X 3.353m
Level: Basement - Bathroom (# of pieces - 3) 1.5m X 2.109m
Level: Basement - Dining room 3.277m X 1.957m
Level: Main - Bathroom (# of pieces - 2) 0.914m X 1.804m
Level: Main - Other 3.277m X 2.996m
Level: Main - Other 1.6m X 1.652m
Level: Main - Living room 3.53m X 4.319m
Level: Main
- Listing source url Https://www.realtor.ca/real-estate/28809688/42-taraglen-road-ne-calgary-taradale
- Listing type identifier Idx

$-1,386
/ Month

