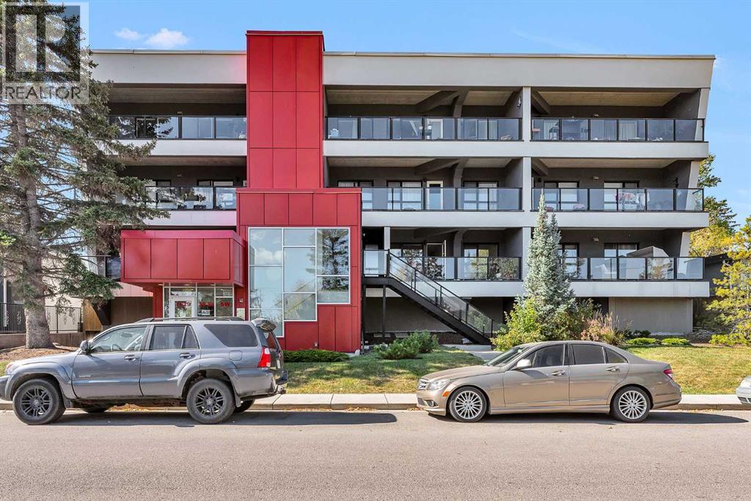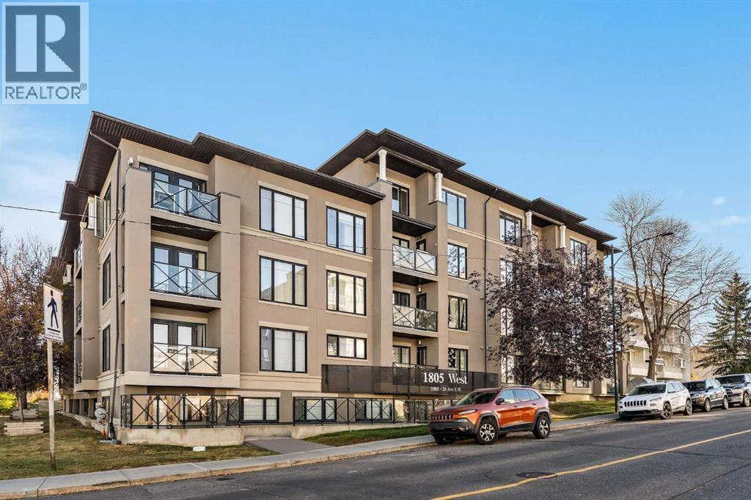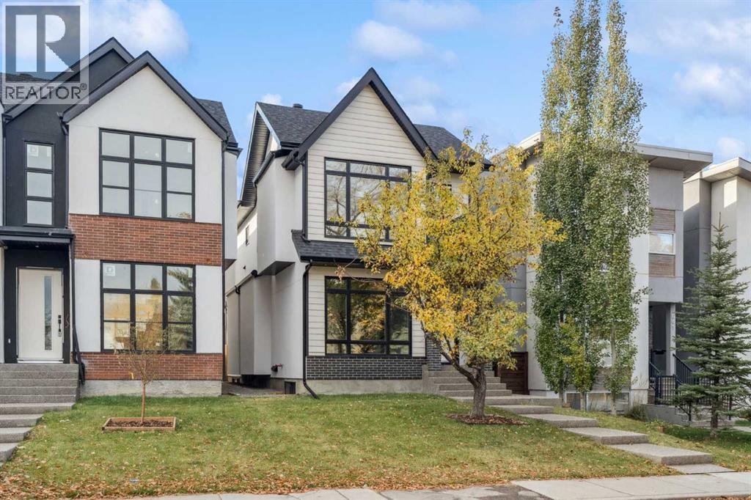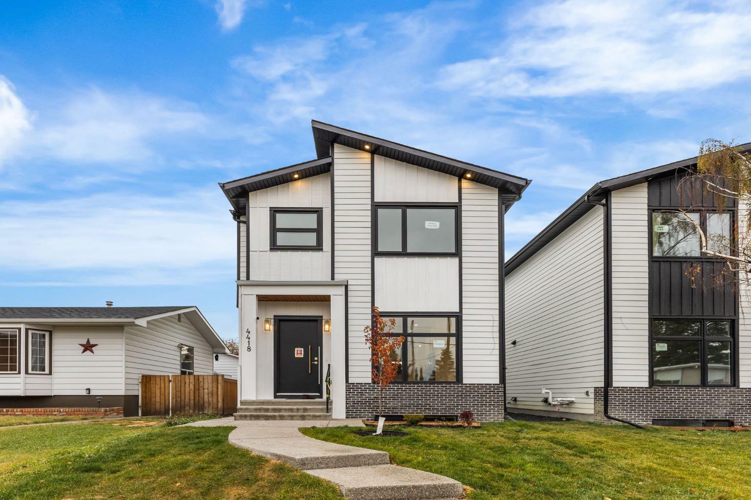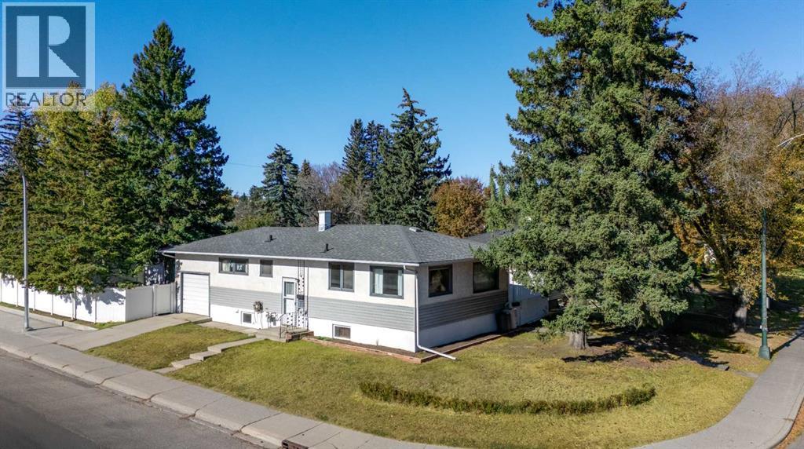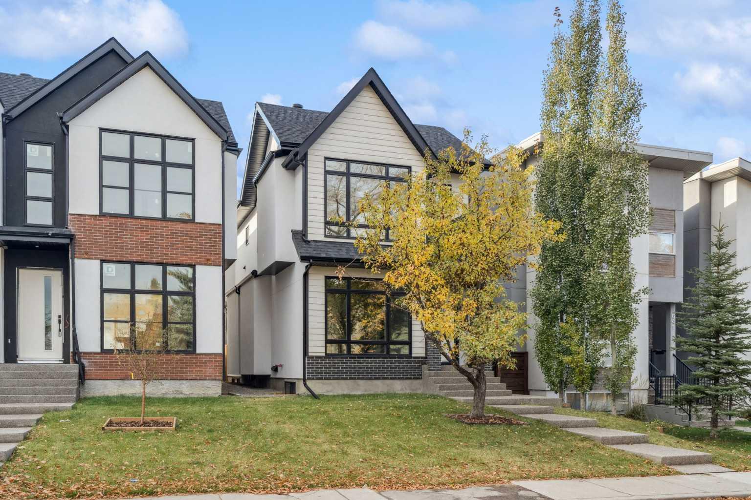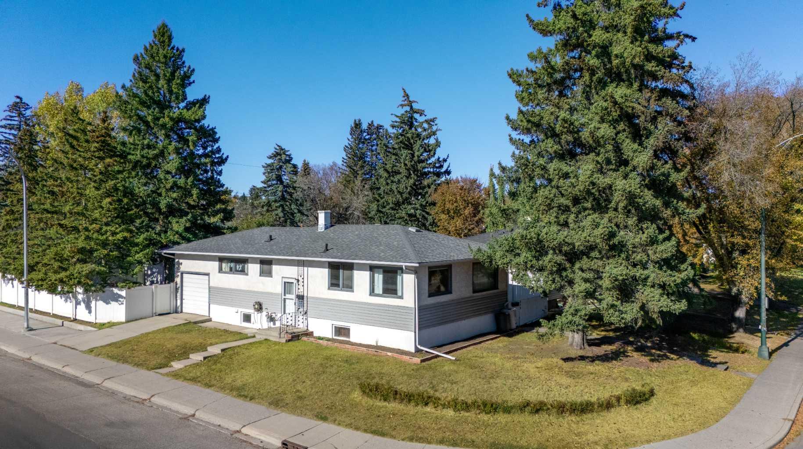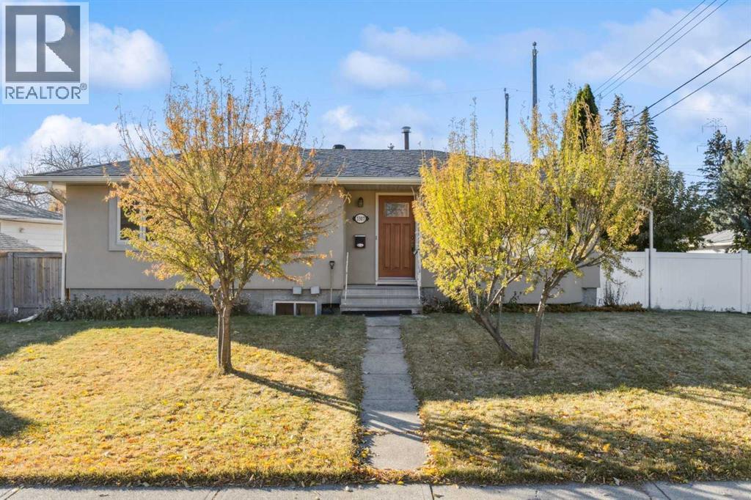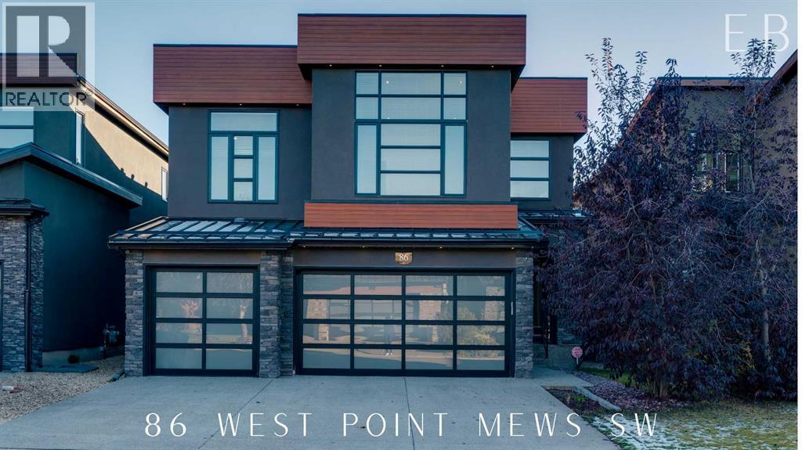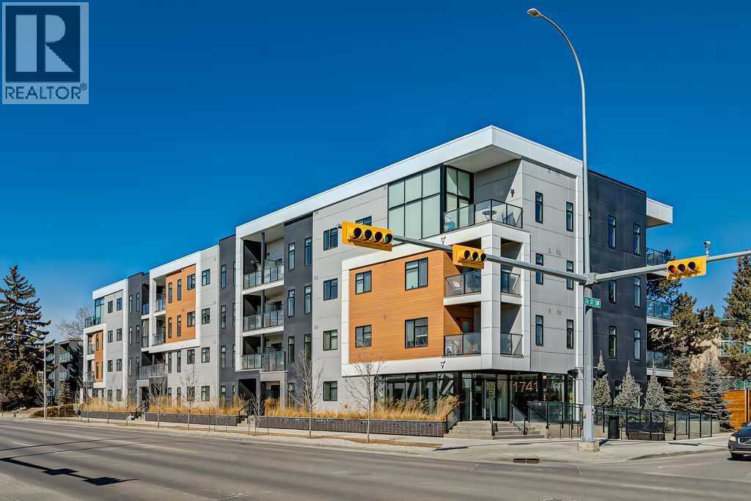- Houseful
- AB
- Calgary
- West Springs
- 42 W Cedar Pt SW
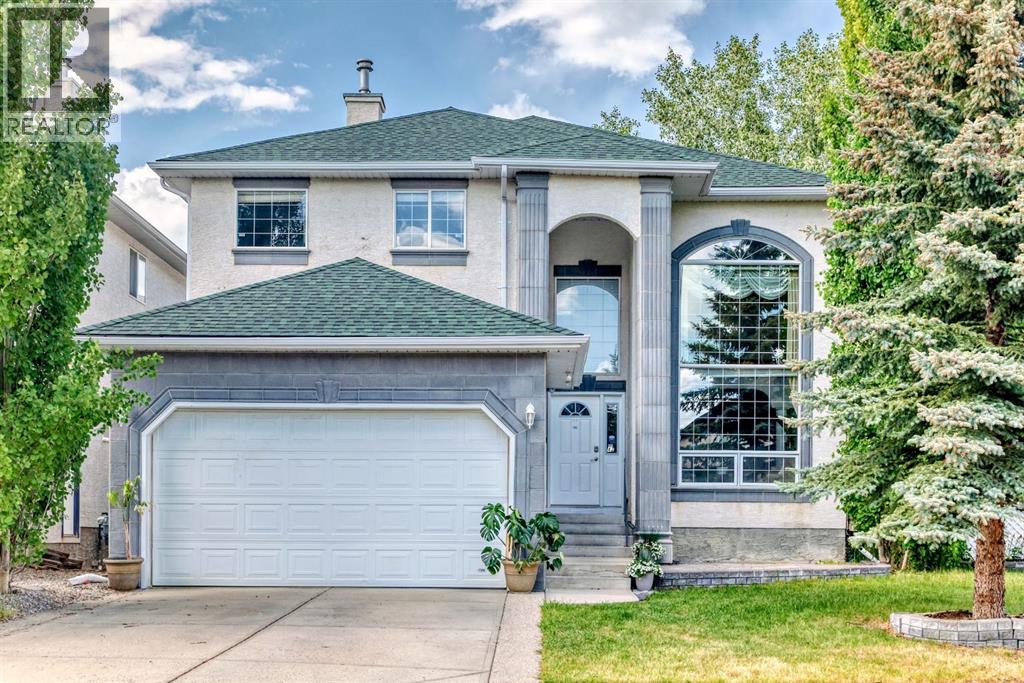
Highlights
Description
- Home value ($/Sqft)$395/Sqft
- Time on Houseful54 days
- Property typeSingle family
- Neighbourhood
- Median school Score
- Lot size5,350 Sqft
- Year built2002
- Garage spaces2
- Mortgage payment
Extra Large Family Home in highly sought after West Springs, this one is a MUST SEE!! Walk in and be greeted with a 2 STOREY foyer and formal dining room, adjacent to a formal dining room, and then continue on to the family hang out OPEN Floor Plan of Kitchen, Dining and Family Room with gorgeous BUILT-INS. Note the expansive space throughout, Big Living Room, Big Kitchen :). BONUS Office Den, and a smartly tucked away half bath and laundry mudroom completes the main floor. Upper floor boasts a HUGE PRIMARY bedroom with a BIG ensuite bathroom, 3 more additional bedrooms, one of which is so big that it can be converted into a Bonus Room, and another full bathroom. Note the METAL RAILINGS up the stairs and into the upper hallway letting in an abundance of natural light. Also featured, SKYLIGHTS in both the upper main bathroom and the primary bathroom. FULLY FINISHED WALKOUT Basement with 9' ceilings features another 2 bedrooms, another full bathroom, and a HUGE Recreation Room with a bonus WET BAR!!! Pool table stays with the house :). Big BALCONY DECK, BIG flat Backyard, all these in an Amazing location! Close to tons of Amenities and Major Access Routes, check out the PICTURES, then CALL your Favourite Realtor FAST to VIEW!! (id:63267)
Home overview
- Cooling None
- Heat source Natural gas
- Heat type Forced air
- # total stories 2
- Construction materials Wood frame
- Fencing Fence
- # garage spaces 2
- # parking spaces 4
- Has garage (y/n) Yes
- # full baths 3
- # half baths 1
- # total bathrooms 4.0
- # of above grade bedrooms 6
- Flooring Carpeted, ceramic tile, hardwood
- Has fireplace (y/n) Yes
- Subdivision West springs
- Lot dimensions 497
- Lot size (acres) 0.12280702
- Building size 2644
- Listing # A2252175
- Property sub type Single family residence
- Status Active
- Recreational room / games room 8.001m X 4.09m
Level: Basement - Bedroom 3.481m X 2.743m
Level: Basement - Bedroom 3.633m X 3.938m
Level: Basement - Bathroom (# of pieces - 3) 1.929m X 3.53m
Level: Basement - Family room 4.267m X 4.167m
Level: Main - Bathroom (# of pieces - 2) 1.652m X 1.448m
Level: Main - Other 36.171m X 4.724m
Level: Main - Dining room 4.243m X 2.667m
Level: Main - Other 3.938m X 4.139m
Level: Main - Other 1.244m X 3.277m
Level: Main - Laundry 1.981m X 1.957m
Level: Main - Office 4.167m X 2.566m
Level: Main - Living room 3.328m X 3.962m
Level: Main - Breakfast room 2.006m X 3.328m
Level: Main - Bedroom 4.139m X 3.024m
Level: Upper - Bedroom 3.557m X 3.225m
Level: Upper - Bathroom (# of pieces - 4) 2.947m X 1.5m
Level: Upper - Primary bedroom 5.386m X 4.596m
Level: Upper - Bathroom (# of pieces - 5) 3.682m X 3.938m
Level: Upper - Other 1.701m X 3.024m
Level: Upper
- Listing source url Https://www.realtor.ca/real-estate/28786660/42-west-cedar-point-sw-calgary-west-springs
- Listing type identifier Idx

$-2,787
/ Month

