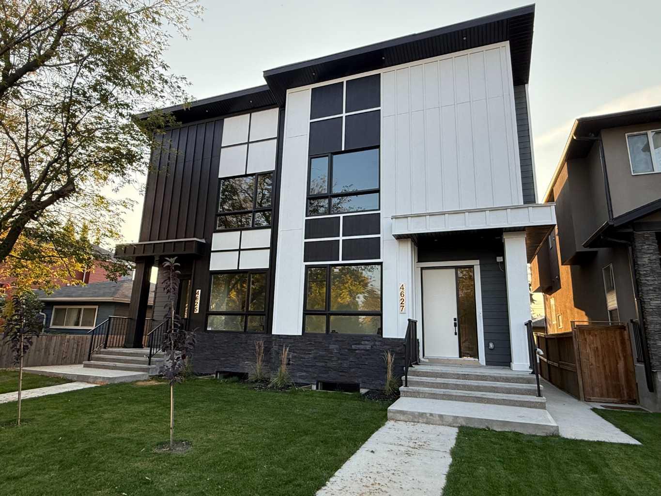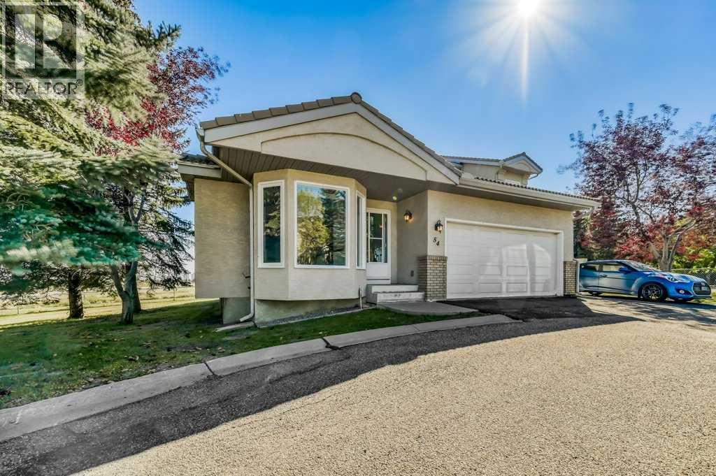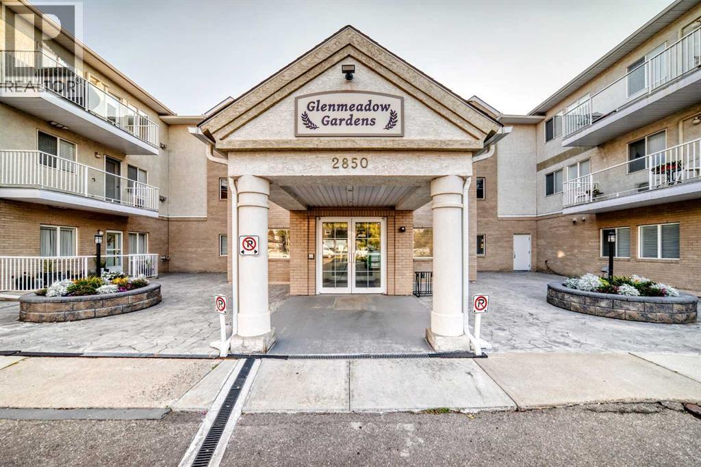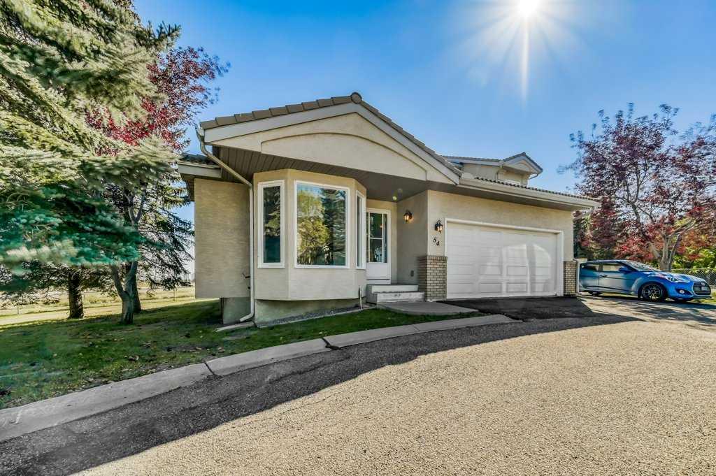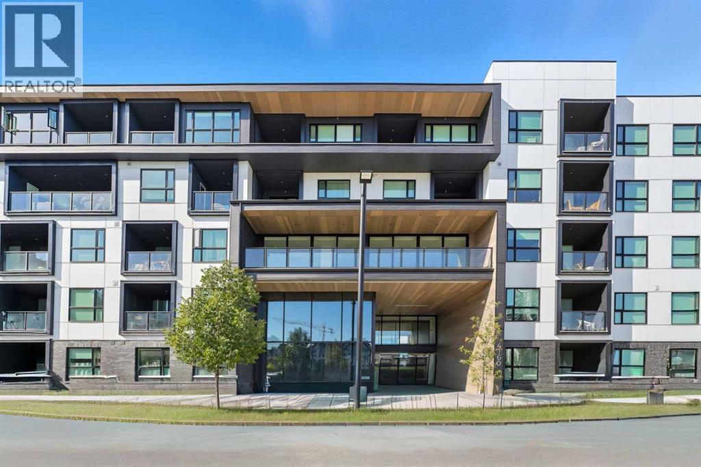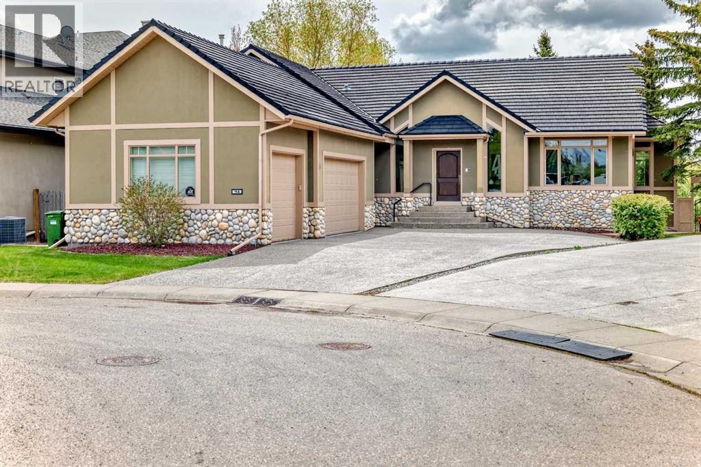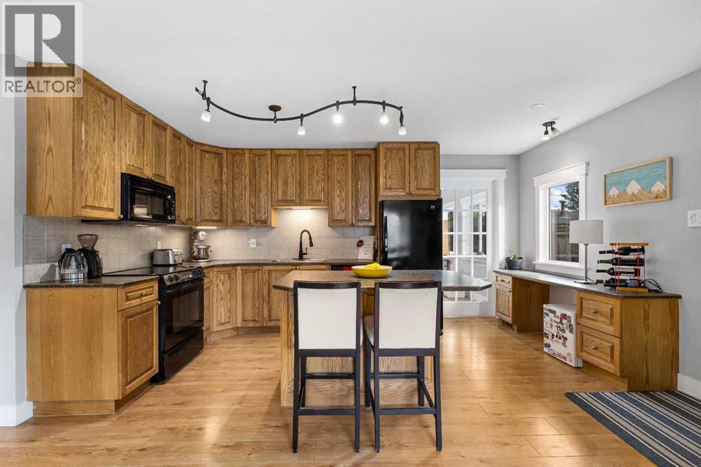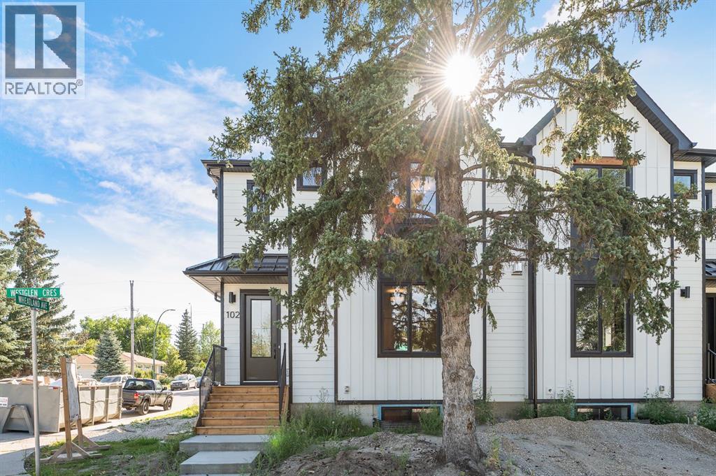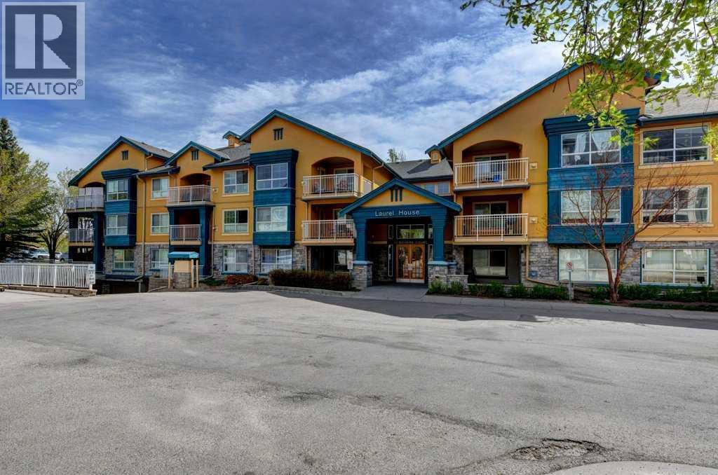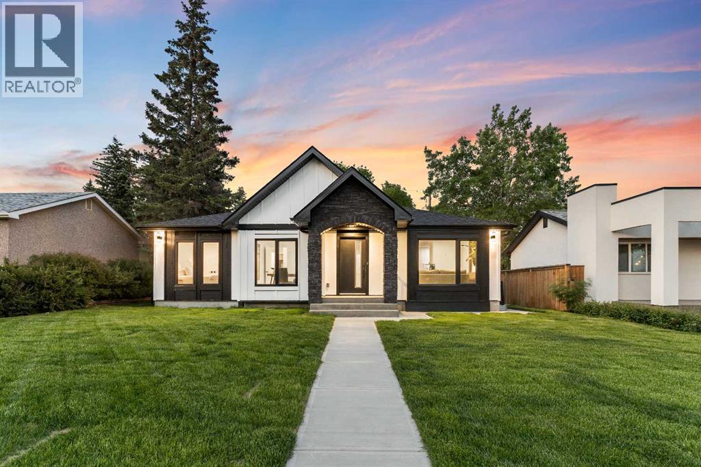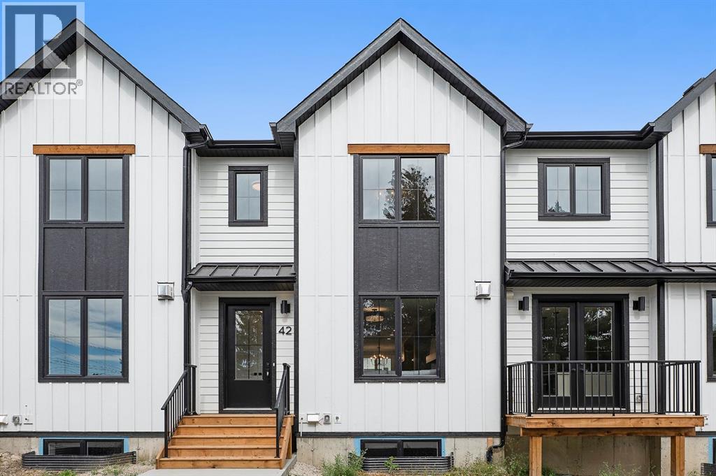
Highlights
Description
- Home value ($/Sqft)$474/Sqft
- Time on Housefulnew 2 hours
- Property typeSingle family
- Neighbourhood
- Median school Score
- Lot size6,620 Sqft
- Year built2025
- Garage spaces1
- Mortgage payment
Welcome to a brand-new 3-bedroom, 3.5-bath townhouse built by Huber homes in the heart of Westgate, offering over 2500 sq ft of developed living space. Built in 2025, this home reflects modern design, functionality and finishings throughout.Step into an open-concept main floor that features luxury vinyl plank flooring, recessed lighting and a bright layout ideal for both everyday living and entertaining. The stylish kitchen is a standout — with a central island, breakfast bar, sleek cabinetry and stainless steel appliances. Flow seamlessly from the kitchen to the adjacent dining area perfect for gatherings and living room with a gas fireplace, creating a warm and inviting hub.Upstairs, you’ll find two well-sized bedrooms. The primary suite is a tranquil retreat, complete with custom closet organizers and a spa-style ensuite with a double vanity and contemporary finishes. A second full bathroom with ensuite bathroom and a conveniently located laundry room complete this level.The fully finished basement extends your living space with a generous family/media room, a dry bar, a third bedroom and another full bathroom — perfect for guests, teens, or a home office. Thoughtfully designed, this home also includes a deck with BBQ gas line, a detached single garage, and full fencing for privacy and outdoor enjoyment.Located just steps from schools, shopping, parks and transit, this home presents an exceptional opportunity to combine style, convenience and modern design in one of Calgary’s sought-after southwest neighbourhoods. (id:63267)
Home overview
- Cooling None
- Heat source Natural gas
- Heat type Forced air, in floor heating
- # total stories 2
- Construction materials Wood frame
- Fencing Fence
- # garage spaces 1
- # parking spaces 1
- Has garage (y/n) Yes
- # full baths 3
- # half baths 1
- # total bathrooms 4.0
- # of above grade bedrooms 3
- Flooring Carpeted, laminate, tile
- Has fireplace (y/n) Yes
- Community features Pets allowed
- Subdivision Westgate
- Lot dimensions 615
- Lot size (acres) 0.15196441
- Building size 1582
- Listing # A2260113
- Property sub type Single family residence
- Status Active
- Family room 3.862m X 5.944m
Level: Basement - Bedroom 3.481m X 3.405m
Level: Basement - Furnace 1.905m X 5.334m
Level: Basement - Bathroom (# of pieces - 4) Level: Basement
- Living room 3.429m X 4.825m
Level: Main - Kitchen 4.395m X 4.115m
Level: Main - Dining room 3.81m X 3.252m
Level: Main - Other 1.957m X 1.652m
Level: Main - Bathroom (# of pieces - 2) Level: Main
- Foyer 1.5m X 1.576m
Level: Main - Bedroom 3.1m X 3.786m
Level: Upper - Primary bedroom 3.429m X 4.319m
Level: Upper - Bathroom (# of pieces - 4) Level: Upper
- Bathroom (# of pieces - 4) Level: Upper
- Listing source url Https://www.realtor.ca/real-estate/28914905/42-wheatland-avenue-sw-calgary-westgate
- Listing type identifier Idx

$-1,750
/ Month

