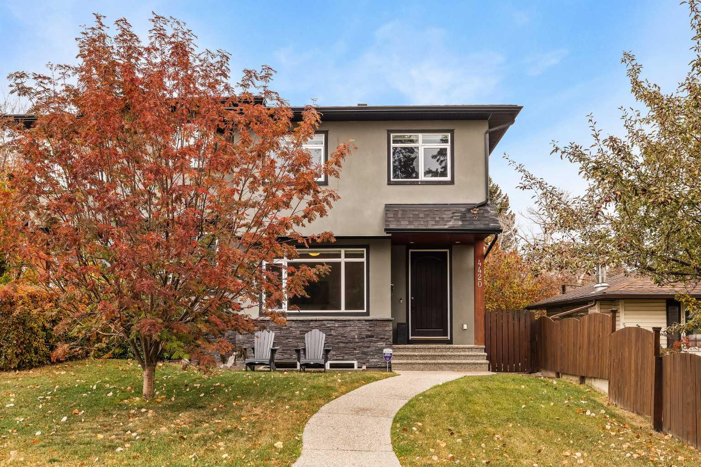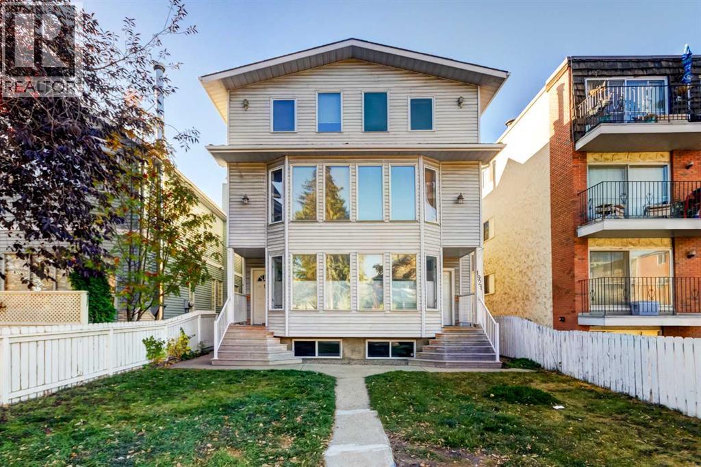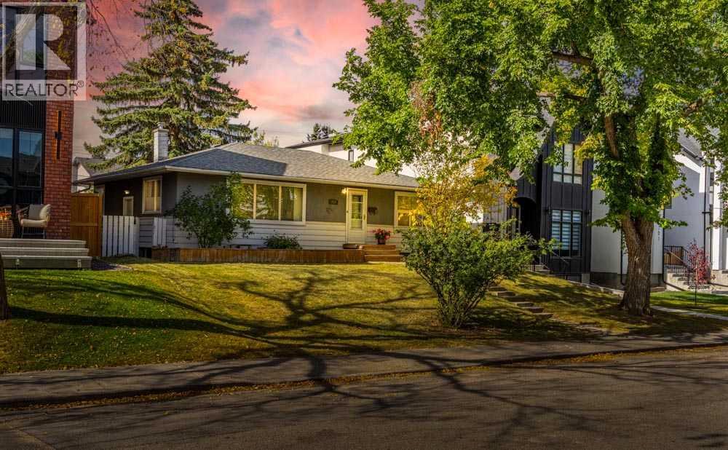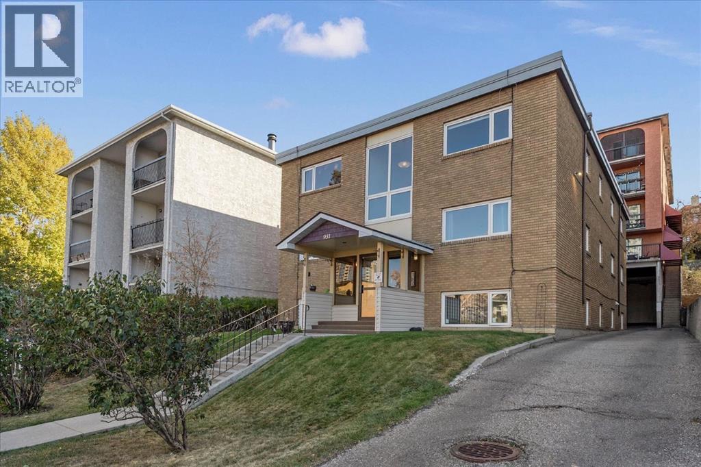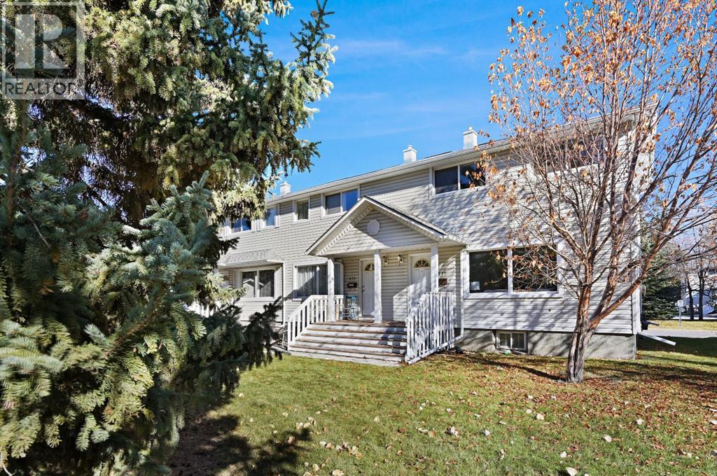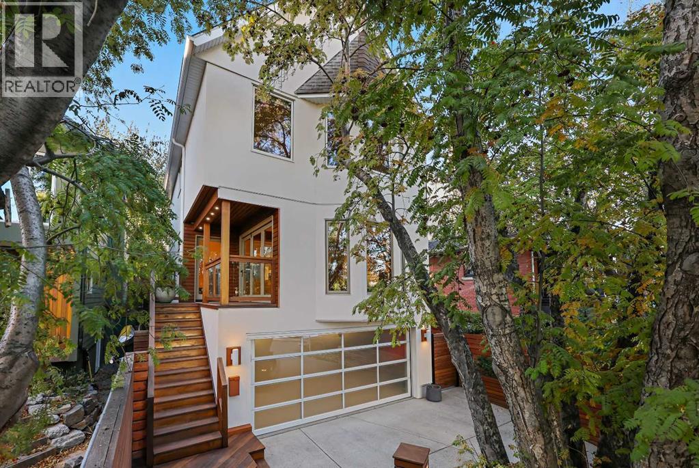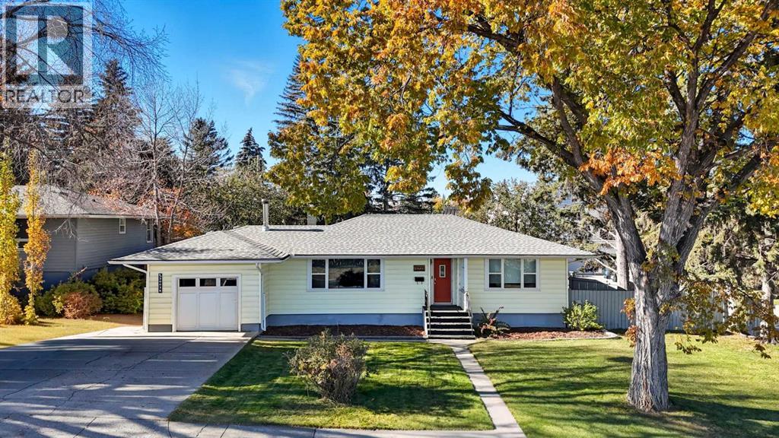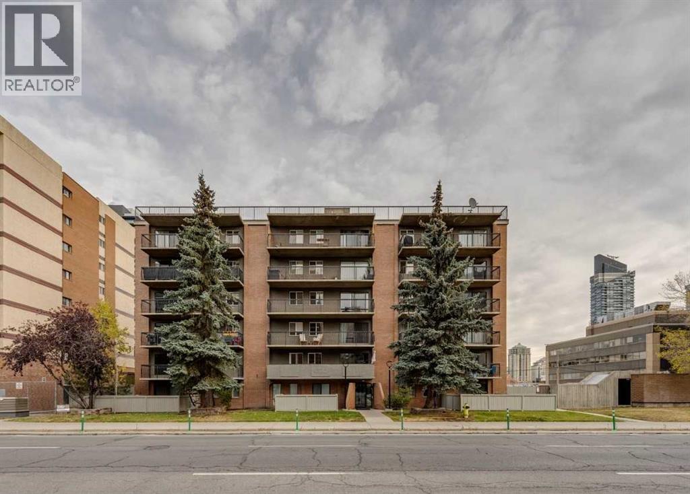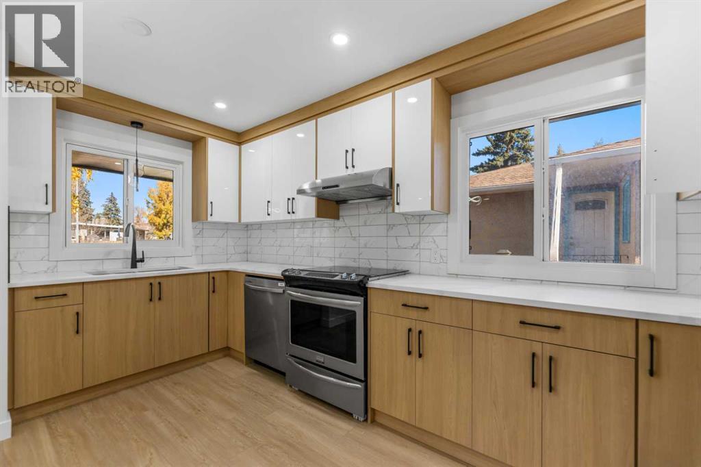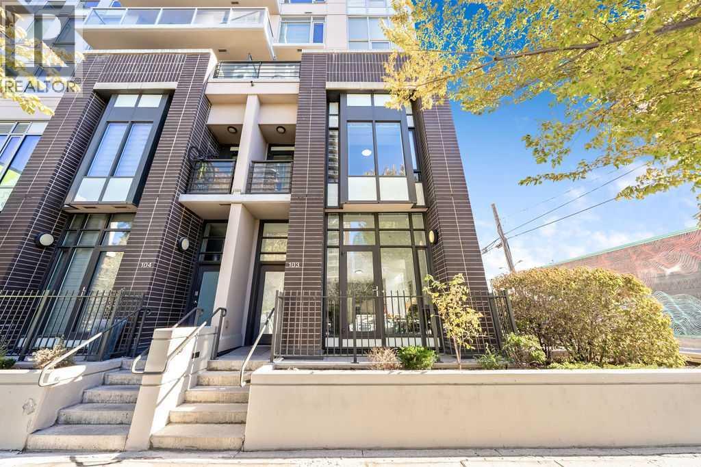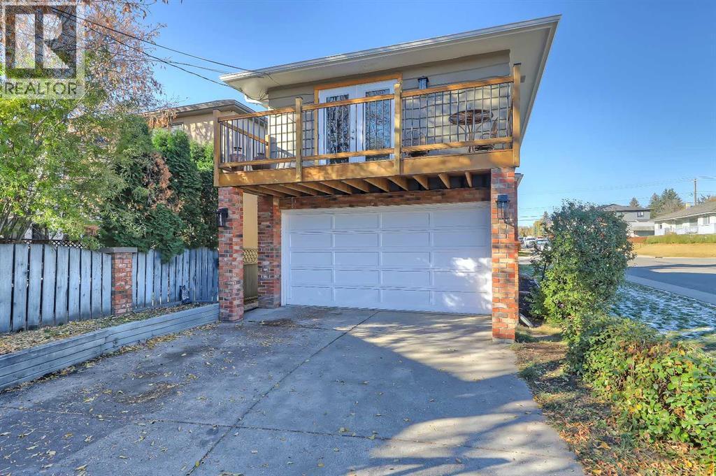- Houseful
- AB
- Calgary
- Garrison Woods
- 42 Ypres Grn SW
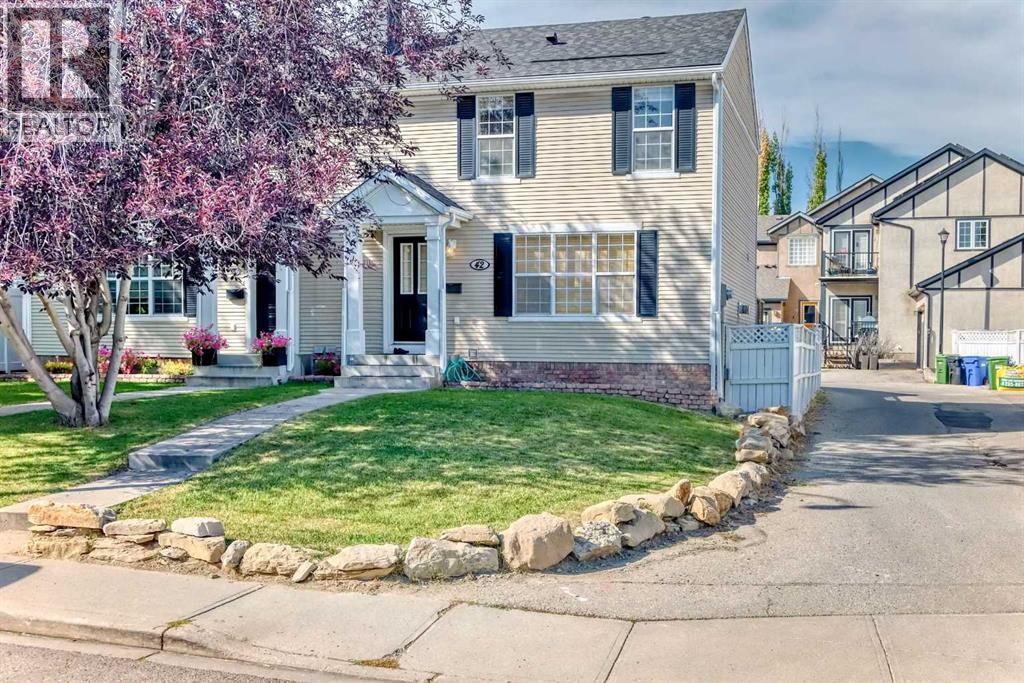
Highlights
Description
- Home value ($/Sqft)$609/Sqft
- Time on Houseful49 days
- Property typeSingle family
- Neighbourhood
- Median school Score
- Lot size2,852 Sqft
- Year built2004
- Garage spaces2
- Mortgage payment
**Price reduced 11K. 3 New windows facing at the front were just installed** Welcome to this beautiful 2 storey, 2 bedrooms, both with walk-in-closet and ensuite bathroom fully finished home in Garrison Woods. Located close to the French school and a short walk to shopping or public transport. The exterior features poured sidewalks in the front and extensive custom decking in the back yard leading to the double garage. Natural hardwood flooring all through the main floor. Kitchen is highlighted by maple colour cabinets, stainless steel appliances and a gas fireplace in living room. The upper floor has two generous bedrooms, each with walk in closets and ensuite bathrooms. The lower level has a 3 pieces bathroom and huge family room, currently used as the home office with the remainder of the lower level could be used as an exercise area, a TV or recreation room. Well kept and neat as a pin this is a true pride of ownership home. (id:63267)
Home overview
- Cooling None
- Heat source Natural gas
- Heat type Forced air
- # total stories 2
- Construction materials Wood frame
- Fencing Fence
- # garage spaces 2
- # parking spaces 4
- Has garage (y/n) Yes
- # full baths 3
- # half baths 1
- # total bathrooms 4.0
- # of above grade bedrooms 2
- Flooring Carpeted, ceramic tile, hardwood
- Has fireplace (y/n) Yes
- Subdivision Garrison woods
- Lot dimensions 265
- Lot size (acres) 0.065480605
- Building size 1161
- Listing # A2252885
- Property sub type Single family residence
- Status Active
- Other 1.753m X 2.006m
Level: 2nd - Bathroom (# of pieces - 4) 1.472m X 2.515m
Level: 2nd - Bathroom (# of pieces - 3) 2.768m X 1.423m
Level: 2nd - Other 1.853m X 1.524m
Level: 2nd - Primary bedroom 3.557m X 3.911m
Level: 2nd - Bedroom 2.871m X 3.557m
Level: 2nd - Office 3.429m X 6.706m
Level: Lower - Furnace 3.048m X 5.081m
Level: Lower - Bathroom (# of pieces - 3) 1.981m X 2.286m
Level: Lower - Other 1.195m X 1.091m
Level: Main - Living room 4.977m X 3.53m
Level: Main - Other 3.658m X 3.862m
Level: Main - Bathroom (# of pieces - 2) 1.576m X 1.396m
Level: Main - Dining room 2.134m X 2.819m
Level: Main
- Listing source url Https://www.realtor.ca/real-estate/28794701/42-ypres-green-sw-calgary-garrison-woods
- Listing type identifier Idx

$-1,885
/ Month

