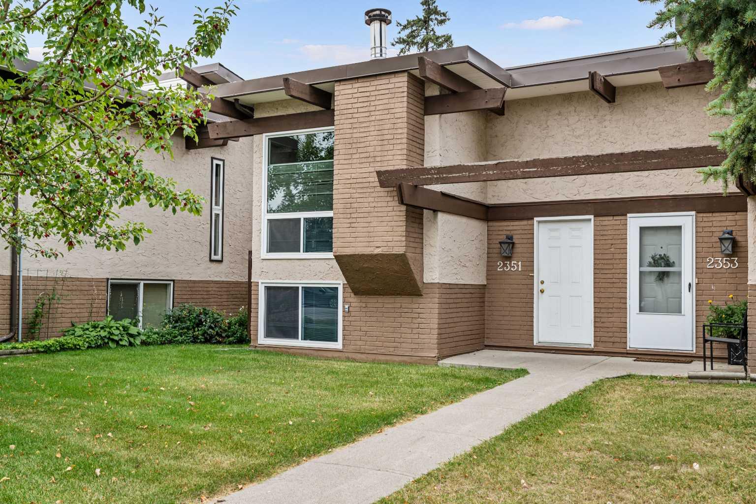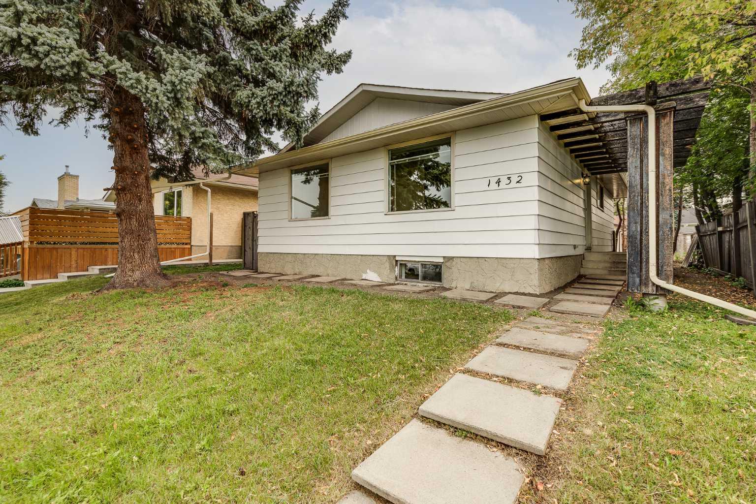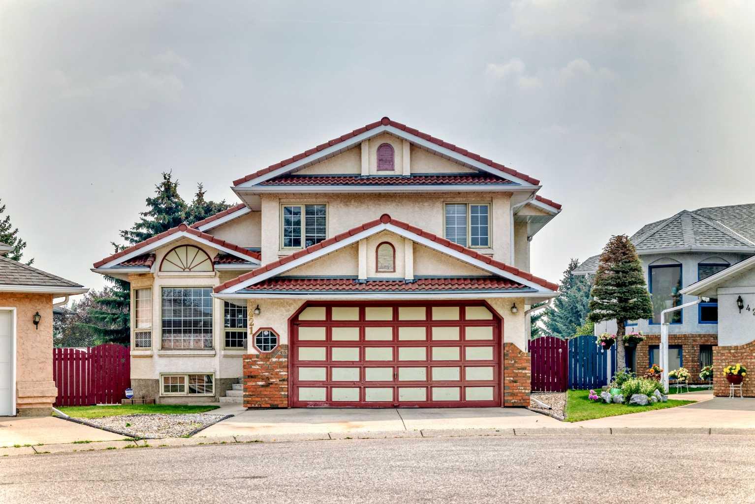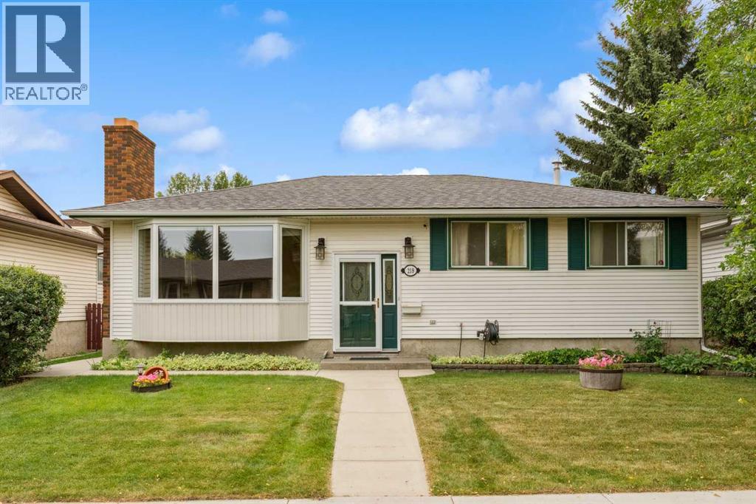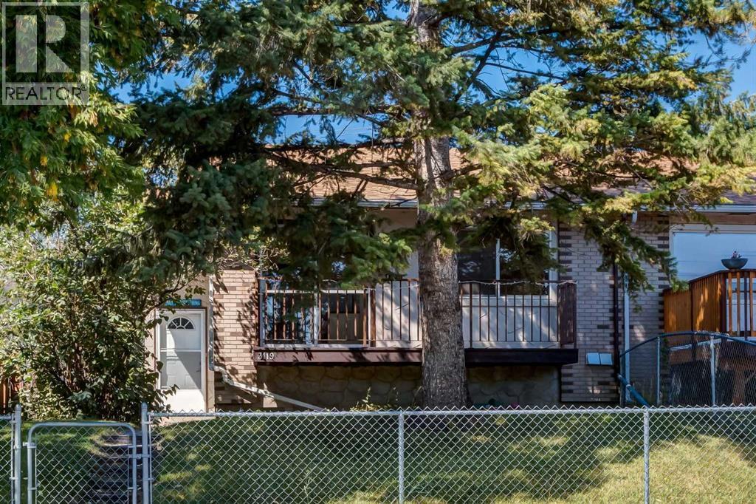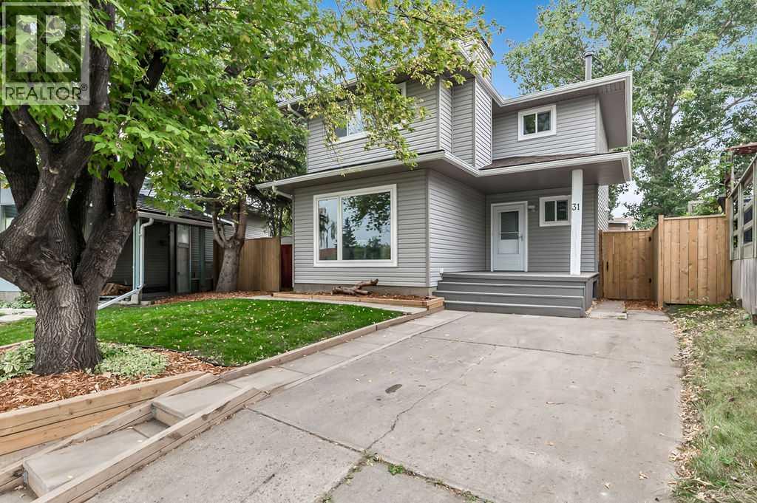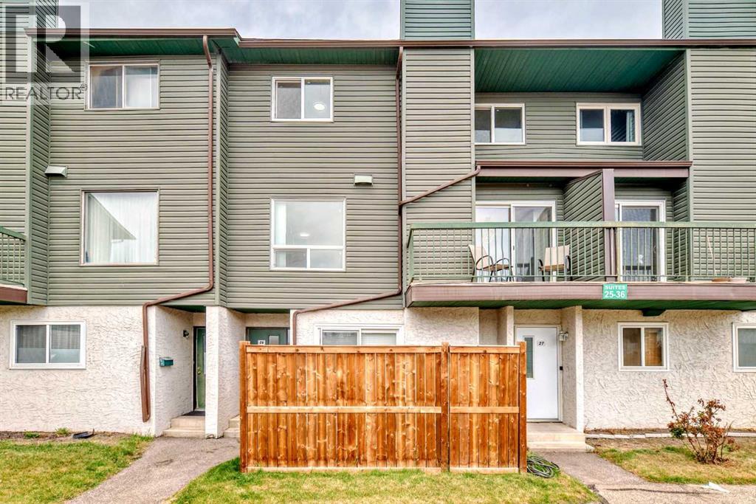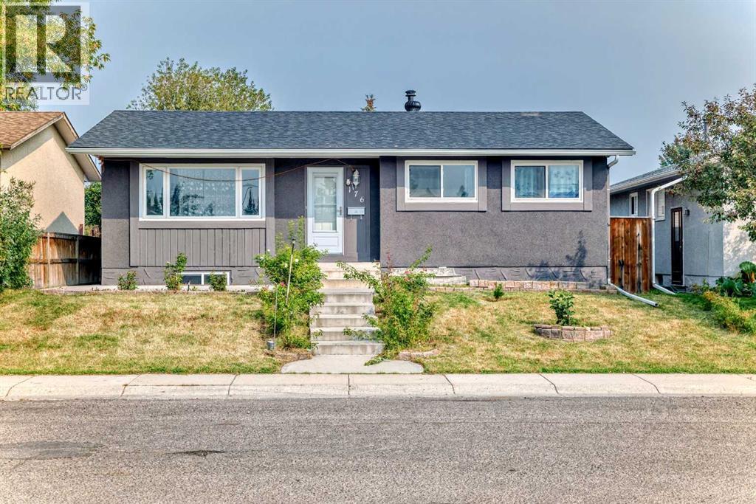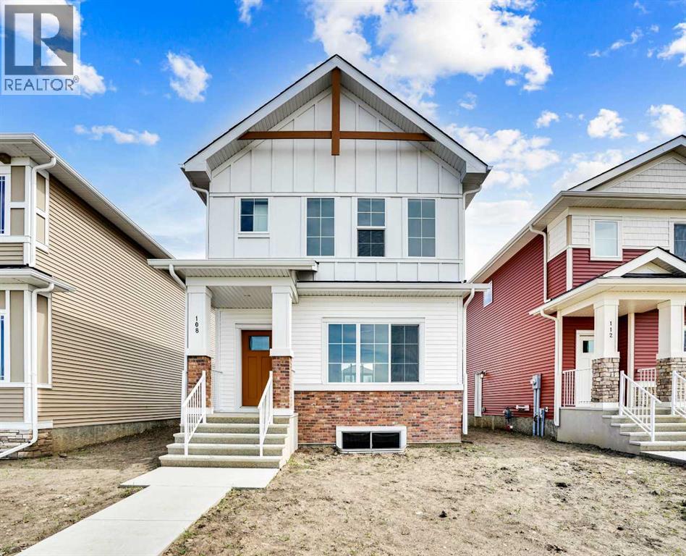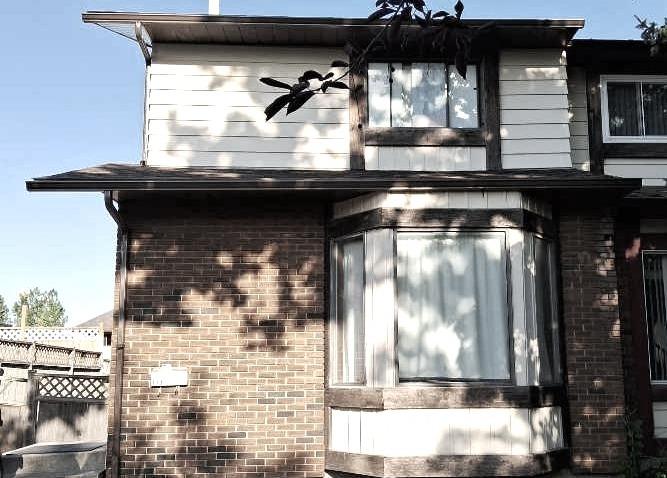- Houseful
- AB
- Calgary
- Applewood Park
- 421 Applewood Pl SE
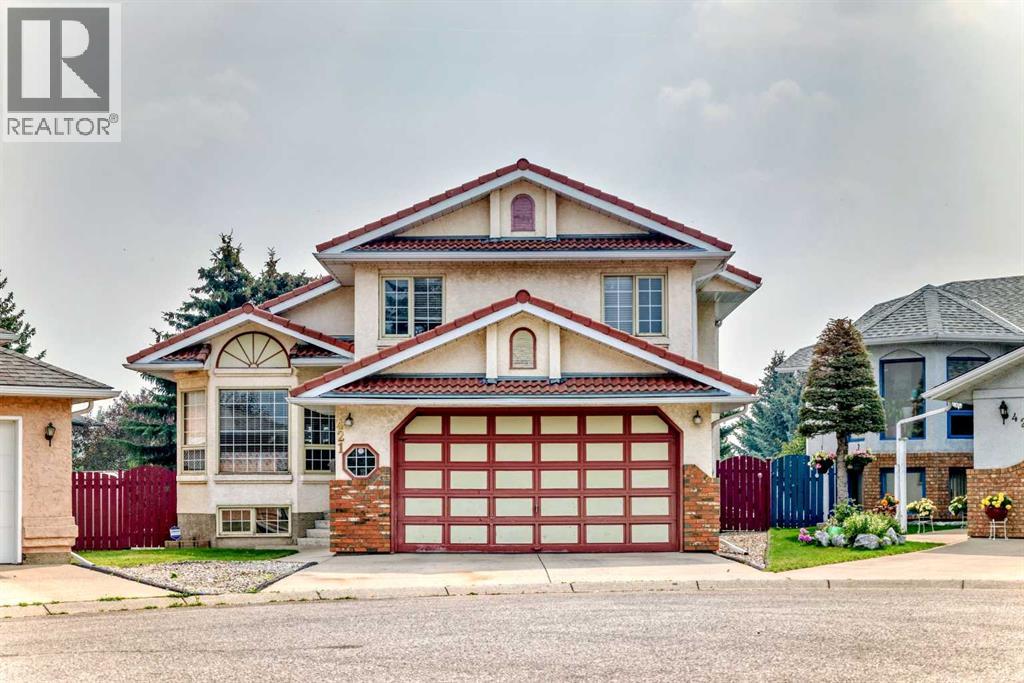
Highlights
This home is
30%
Time on Houseful
1 Hour
School rated
5.9/10
Calgary
-3.2%
Description
- Home value ($/Sqft)$344/Sqft
- Time on Housefulnew 1 hour
- Property typeSingle family
- Neighbourhood
- Median school Score
- Lot size5,479 Sqft
- Year built1990
- Garage spaces2
- Mortgage payment
Impressive 2-storey split with timeless clay tile roof, striking stucco/brick exterior, and an oversized double garage! Step into a bright living room with soaring cathedral ceilings, a sunny oak kitchen with plenty of cabinet space, and a dining area overlooking the family room with a stunning stone gas fireplace, wet bar, and access to the south-facing deck. The master retreat offers a walk-in closet and a spa-like 5-pc ensuite with jetted tub and separate shower. Enjoy a huge fenced yard with RV parking & storage shed, all tucked away in a quiet cul-de-sac. A true gem with endless potential—your home sweet home awaits! (id:63267)
Home overview
Amenities / Utilities
- Cooling None
- Heat source Natural gas
- Heat type Forced air
Exterior
- # total stories 2
- Construction materials Wood frame
- Fencing Fence
- # garage spaces 2
- # parking spaces 4
- Has garage (y/n) Yes
Interior
- # full baths 2
- # half baths 1
- # total bathrooms 3.0
- # of above grade bedrooms 4
- Flooring Laminate, tile, vinyl
- Has fireplace (y/n) Yes
Location
- Subdivision Applewood park
Lot/ Land Details
- Lot desc Landscaped
- Lot dimensions 509
Overview
- Lot size (acres) 0.12577218
- Building size 2036
- Listing # A2254447
- Property sub type Single family residence
- Status Active
Rooms Information
metric
- Bathroom (# of pieces - 4) 1.625m X 2.234m
Level: 2nd - Bathroom (# of pieces - 5) 4.776m X 1.981m
Level: 2nd - Bedroom 3.277m X 2.643m
Level: 2nd - Other 2.057m X 1.32m
Level: 2nd - Primary bedroom 4.852m X 4.267m
Level: 2nd - Bedroom 3.2m X 3.353m
Level: 2nd - Bathroom (# of pieces - 2) 2.795m X 1.576m
Level: Lower - Bedroom 2.691m X 2.463m
Level: Lower - Other 3.682m X 3.481m
Level: Lower - Family room 4.901m X 4.267m
Level: Lower - Furnace 7.035m X 8.129m
Level: Lower - Other 1.32m X 0.914m
Level: Lower - Other 3.581m X 2.414m
Level: Main - Living room 5.867m X 3.734m
Level: Main - Kitchen 3.709m X 2.871m
Level: Main - Other 2.057m X 1.957m
Level: Main - Other 3.734m X 2.896m
Level: Main
SOA_HOUSEKEEPING_ATTRS
- Listing source url Https://www.realtor.ca/real-estate/28818471/421-applewood-place-se-calgary-applewood-park
- Listing type identifier Idx
The Home Overview listing data and Property Description above are provided by the Canadian Real Estate Association (CREA). All other information is provided by Houseful and its affiliates.

Lock your rate with RBC pre-approval
Mortgage rate is for illustrative purposes only. Please check RBC.com/mortgages for the current mortgage rates
$-1,866
/ Month25 Years fixed, 20% down payment, % interest
$
$
$
%
$
%

Schedule a viewing
No obligation or purchase necessary, cancel at any time
Nearby Homes
Real estate & homes for sale nearby

