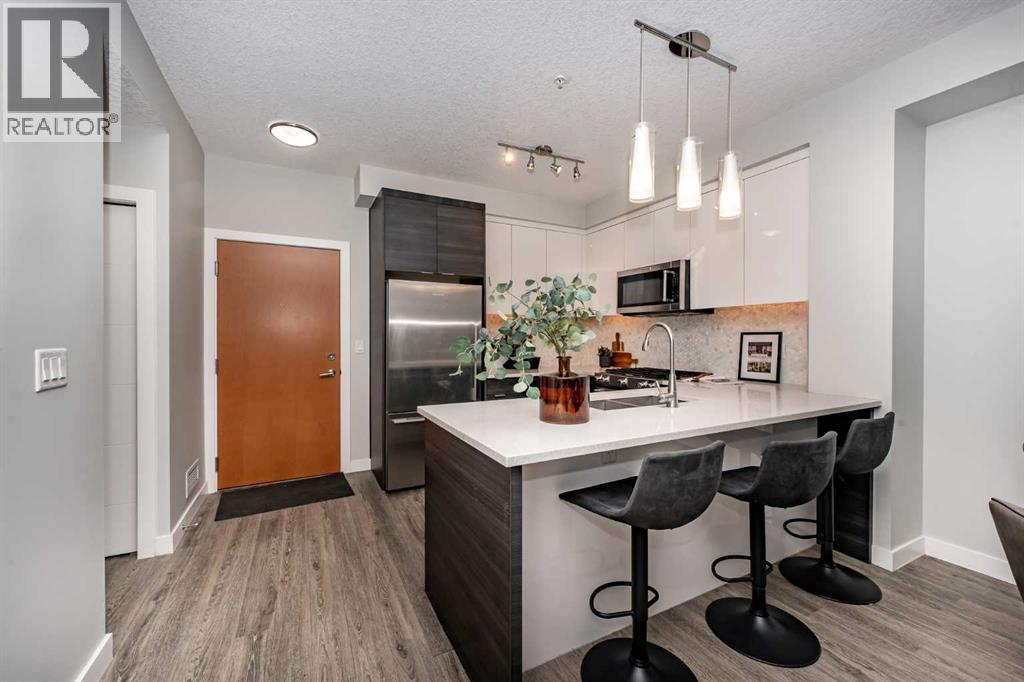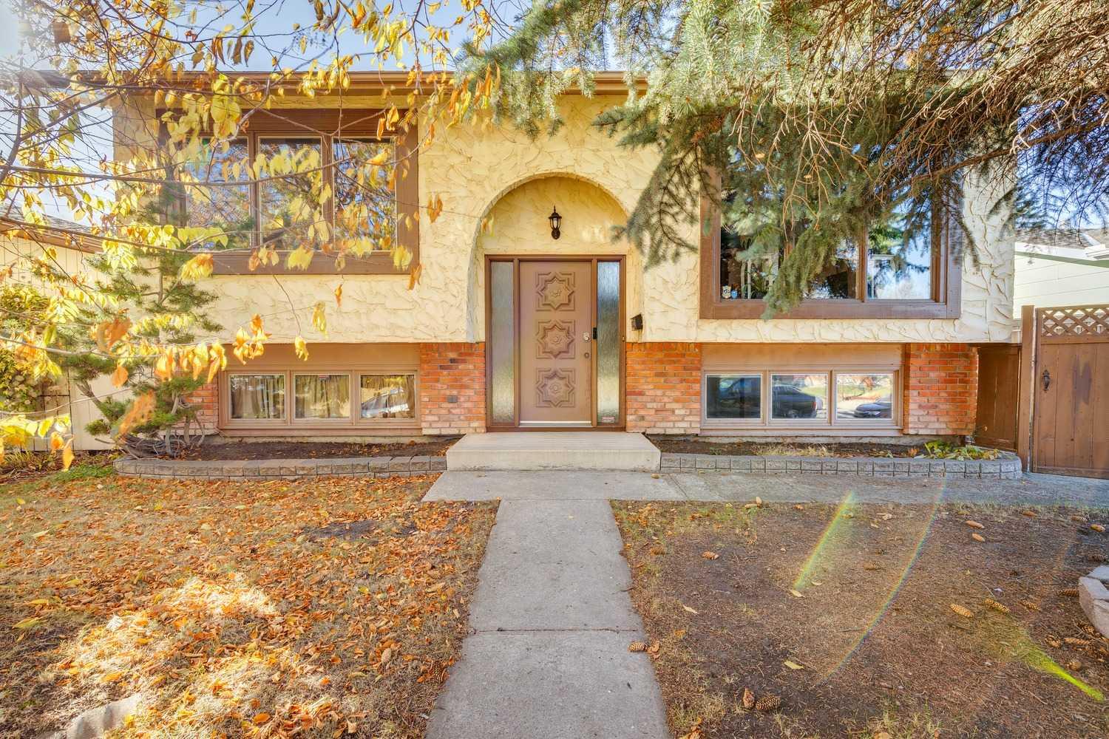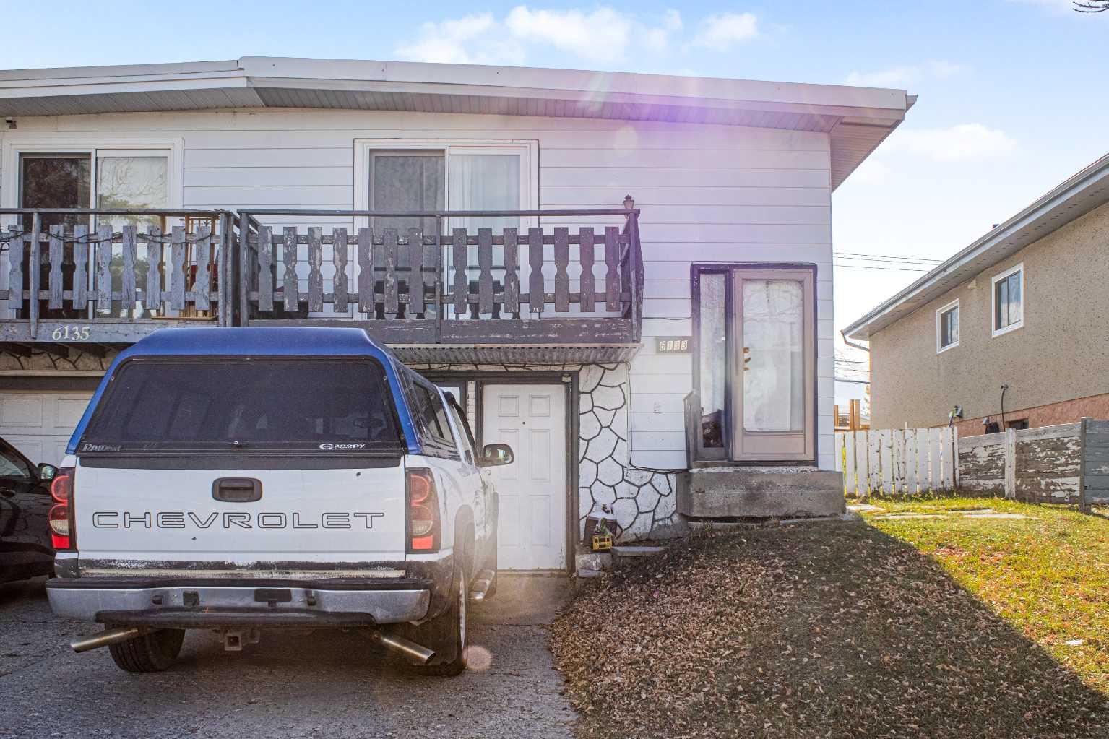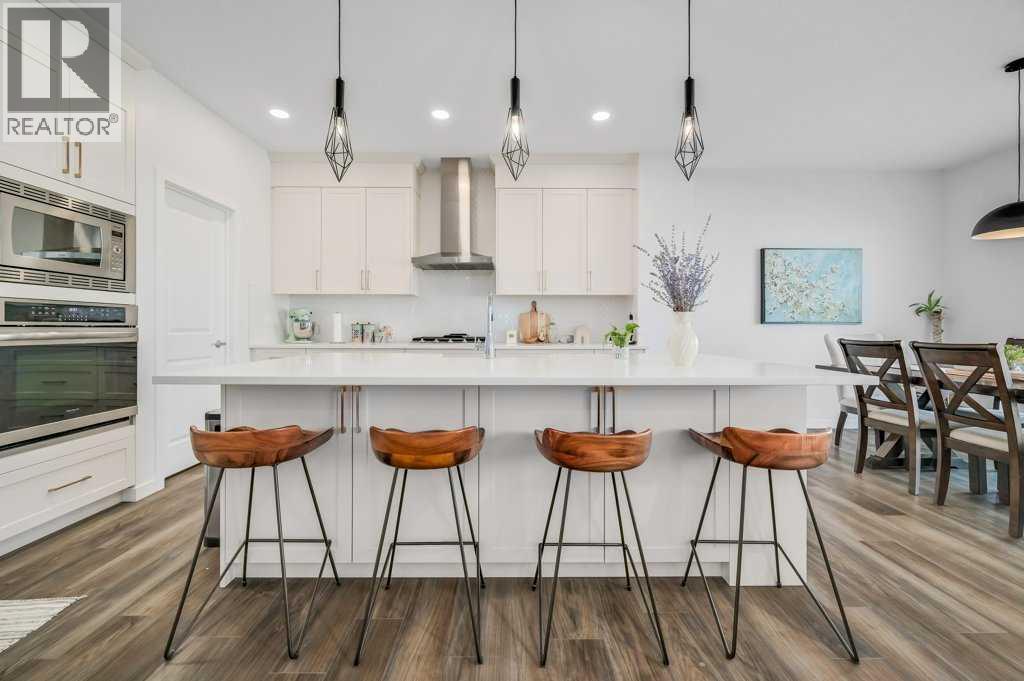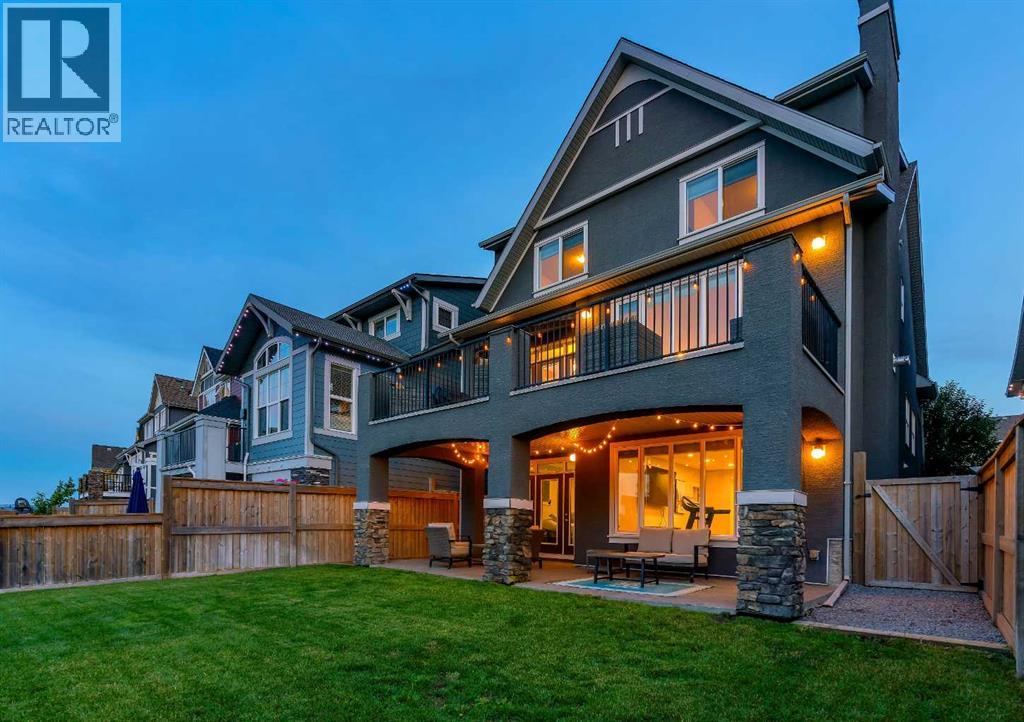- Houseful
- AB
- Calgary
- Queensland
- 423 Queensland Cir SE
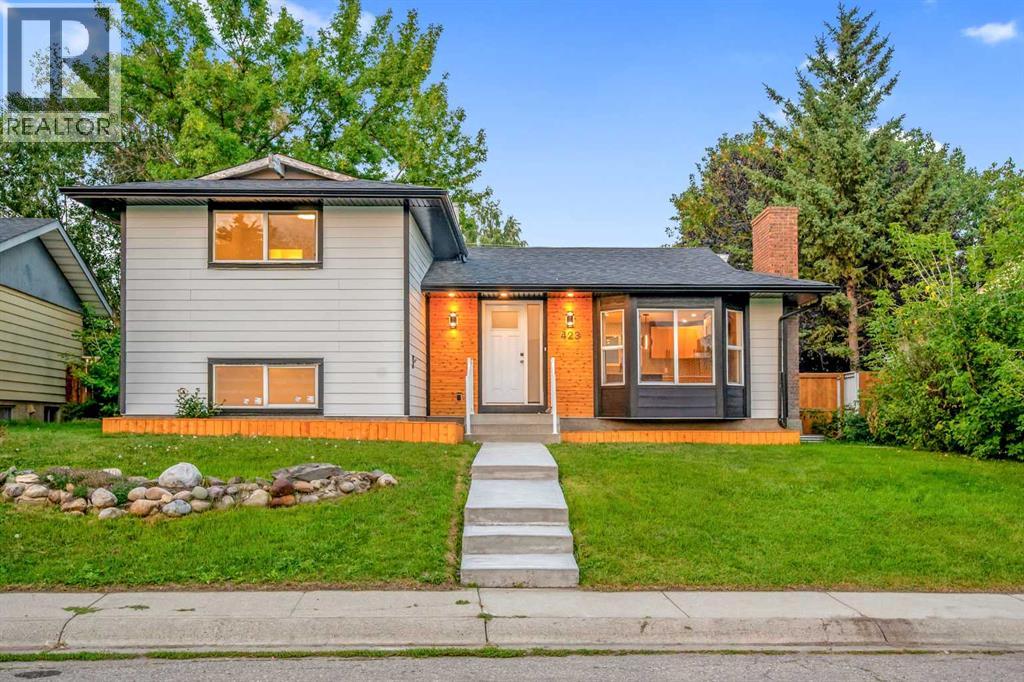
Highlights
Description
- Home value ($/Sqft)$577/Sqft
- Time on Housefulnew 4 days
- Property typeSingle family
- Style4 level
- Neighbourhood
- Median school Score
- Lot size7,061 Sqft
- Year built1975
- Garage spaces2
- Mortgage payment
Fully Renovated 4-Level Split | Oversized Double Garage | RV Parking | 7061 SQ FT Lot | Welcome to this stunning and professionally renovated 4-level split home, where modern design meets exceptional functionality. Situated on a large 7061 sq ft lot, this home has been completely transformed from top to bottom — including brand-new hardy board siding, new windows throughout, and fully updated plumbing and electrical systems with permits.Step inside to a thoughtfully designed layout featuring high-end finishes and a seamless blend of comfort and style. The main level offers a welcoming living space with an electric fireplace set against eye-catching luxury slat wall panels. The kitchen is brand new and showcases custom cabinetry, elegant quartz countertops, and modern finishes that make it the perfect space for cooking and entertaining.Luxury vinyl plank flooring runs throughout all four levels, paired with stylish, modern light fixtures that add warmth and cohesion to every room. On the upper level, you'll find two generously sized bedrooms — each complete with its own private ensuite. The primary suite is a true retreat, featuring a double vanity, quartz counters, and a custom-tiled luxury shower.The third level is designed for relaxation and entertaining, boasting a large rec room with a fully equipped wet bar and a modern 3-piece bathroom. Whether you're hosting guests or enjoying a cozy night in, this level offers the perfect space. On the fourth level, you’ll find two additional spacious bedrooms that can easily function as guest rooms, home offices, or flex spaces to suit your lifestyle plus 4pc bathroom.The home also offers upper-level laundry for everyday convenience, along with an additional laundry hookup in the basement for future flexibility. Every detail has been considered — from the updated insulation and efficient layout to the functional mechanical systems.Step outside to find even more value. The oversized double detached garage features bra nd-new epoxy flooring, and the backyard includes gravel RV parking and room for outdoor enjoyment. The brand-new electric panel and exterior meter, combined with new plumbing and wiring throughout the home (all completed with permits), ensure the home is as solid as it is beautiful.This home is located in a mature, established neighborhood with easy access to schools, parks, and all amenities. It’s the perfect combination of modern luxury, quality construction, and move-in ready convenience.Don't miss your opportunity to own this one-of-a-kind, fully renovated home — book your private showing today! (id:63267)
Home overview
- Cooling None
- Heat type Forced air
- Fencing Fence
- # garage spaces 2
- # parking spaces 2
- Has garage (y/n) Yes
- # full baths 4
- # total bathrooms 4.0
- # of above grade bedrooms 5
- Flooring Vinyl
- Has fireplace (y/n) Yes
- Subdivision Queensland
- Lot dimensions 656
- Lot size (acres) 0.16209538
- Building size 1214
- Listing # A2265453
- Property sub type Single family residence
- Status Active
- Bedroom 4.319m X 3.048m
Level: 3rd - Family room 4.115m X 4.039m
Level: 3rd - Bathroom (# of pieces - 4) Measurements not available
Level: 3rd - Bathroom (# of pieces - 4) Measurements not available
Level: 4th - Bedroom 4.319m X 3.225m
Level: 4th - Bedroom 4.319m X 3.429m
Level: 4th - Dining room 3.024m X 3.682m
Level: Main - Kitchen 4.215m X 3.072m
Level: Main - Living room 5.968m X 4.749m
Level: Main - Primary bedroom 3.377m X 3.301m
Level: Upper - Bathroom (# of pieces - 4) Measurements not available
Level: Upper - Bathroom (# of pieces - 3) Measurements not available
Level: Upper - Bedroom 3.962m X 3.149m
Level: Upper
- Listing source url Https://www.realtor.ca/real-estate/29006136/423-queensland-circle-se-calgary-queensland
- Listing type identifier Idx

$-1,866
/ Month

