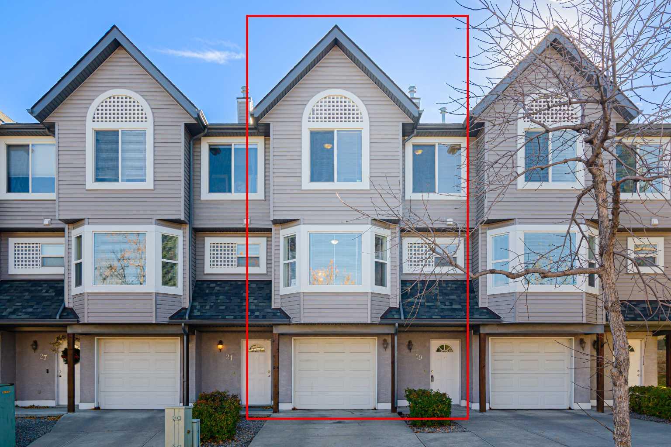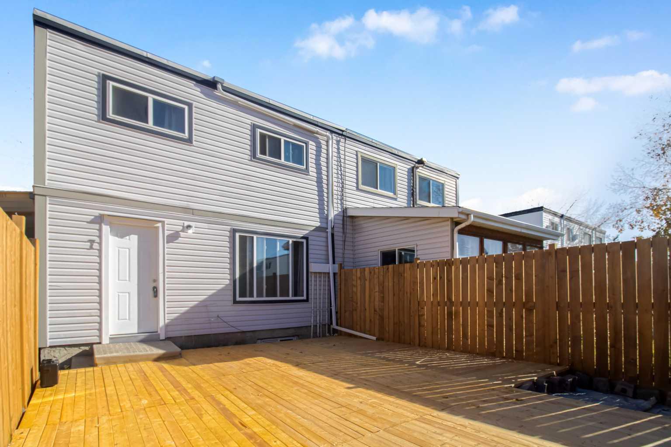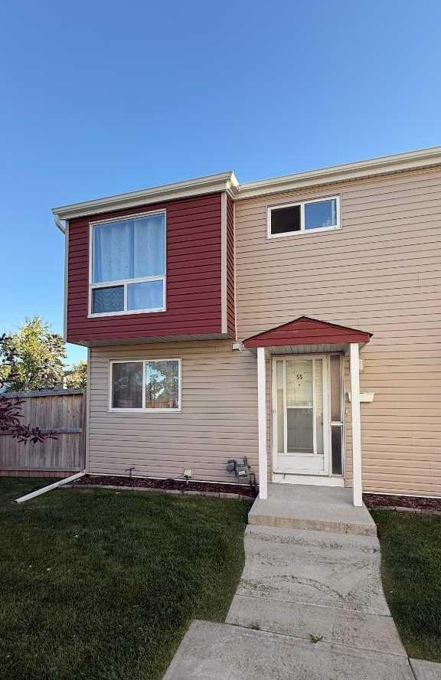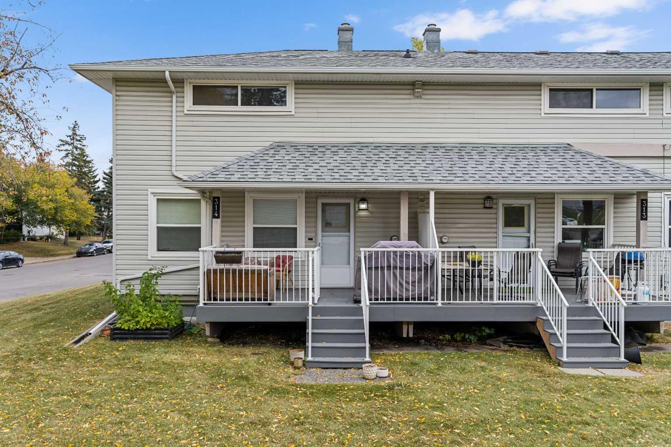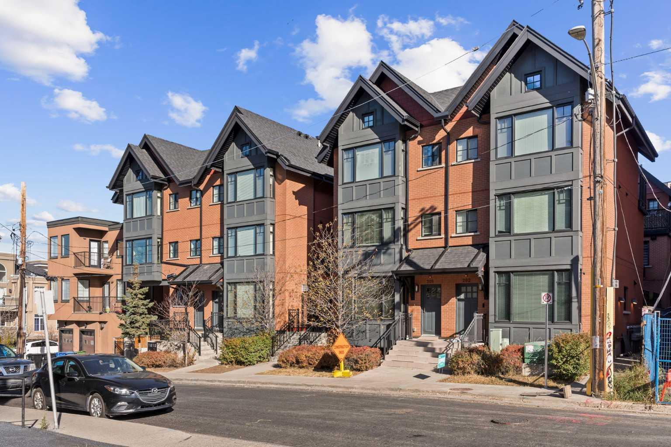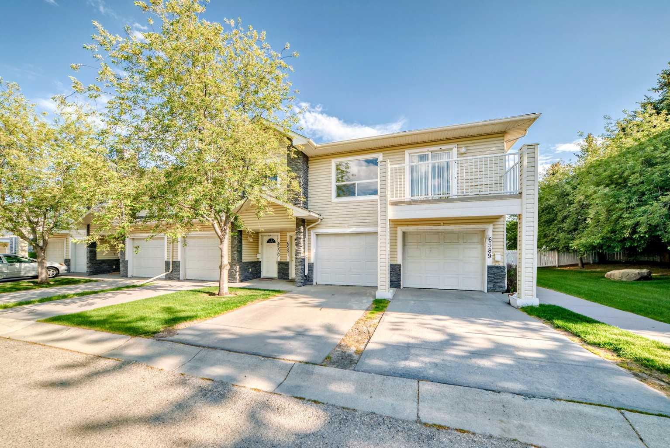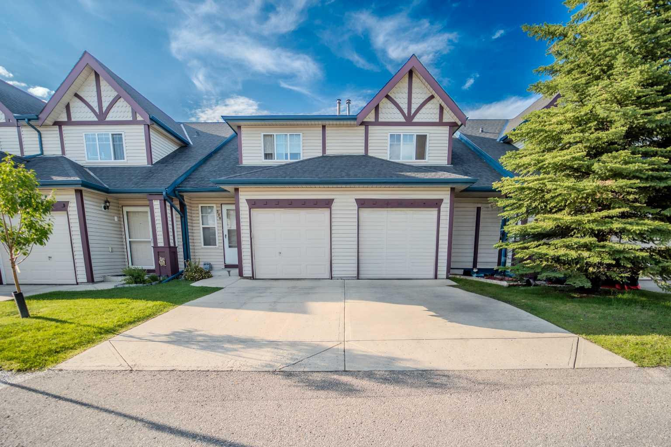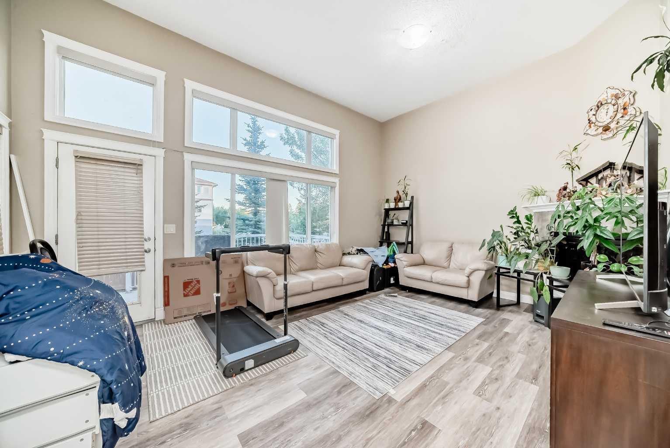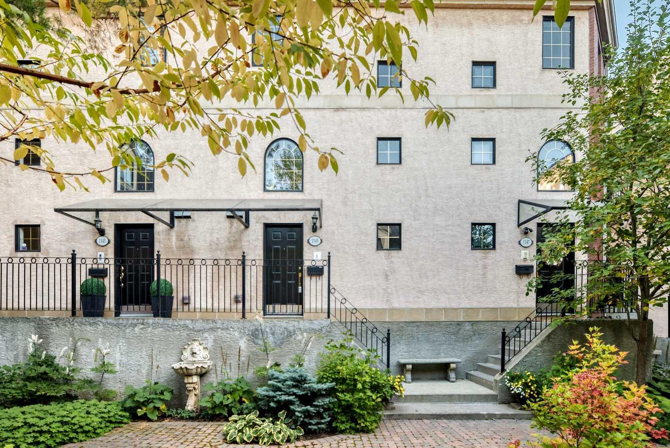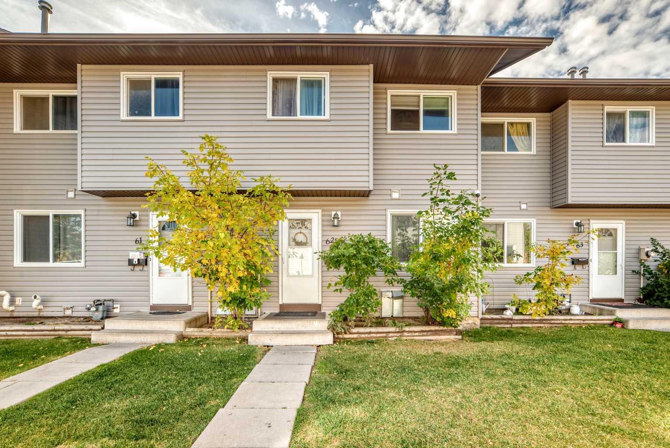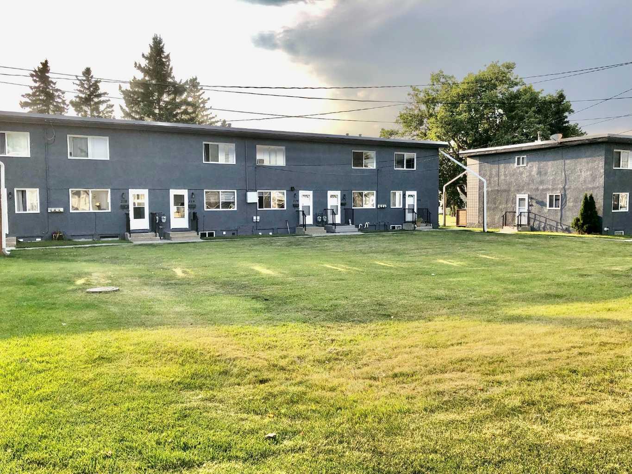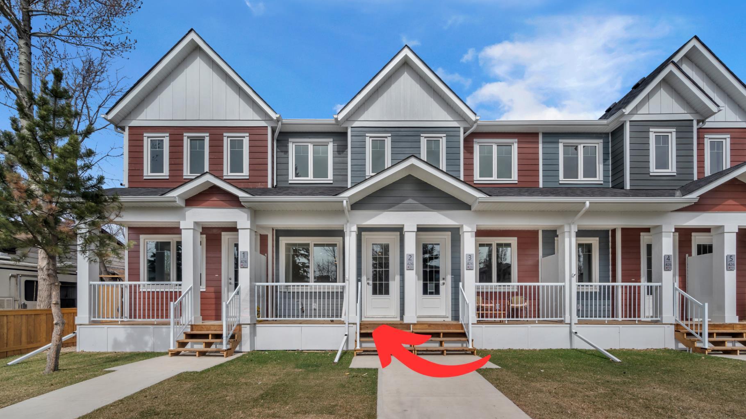
Highlights
Description
- Home value ($/Sqft)$469/Sqft
- Time on Houseful34 days
- Property typeResidential
- Style2 storey
- Neighbourhood
- Median school Score
- Year built2024
- Mortgage payment
LAST UNIT! Check out the 3D tour! NO CONDO FEES | OVER 2000 SQFT OF LIVING SPACE | 5 MINS TO DOWNTOWN. Welcome to a stunning, brand-new townhome in the sought-after neighbourhood of Renfrew, featuring no condo fees. With 9 ft ceilings through-out all 3 levels, the main level boasts an open-concept design, seamlessly integrating the living room with an electric fireplace, a dining area, a half bath and a modern kitchen, creating a perfect space for entertaining and family gatherings. Upstairs, you'll find 2 spacious bedrooms with en-suite bathrooms as well as walk-in closets and a convenient laundry room. The fully finished basement extends your living space with an additional bedroom, full bathroom, recreational room, and wet bar. A single car detached garage and a fully fenced backyard complete this exceptional home, offering both privacy and convenience in a prime location. With contemporary design and high-quality finishes throughout, this home combines comfort, style, and affordability in a prime location only few minutes from Downtown, highway 1 and Deerfoot trail access.
Home overview
- Cooling None
- Heat type Central
- Pets allowed (y/n) No
- Construction materials Concrete, vinyl siding, wood frame
- Roof Asphalt
- Fencing Fenced
- # parking spaces 1
- Has garage (y/n) Yes
- Parking desc Single garage detached
- # full baths 3
- # half baths 1
- # total bathrooms 4.0
- # of above grade bedrooms 3
- # of below grade bedrooms 1
- Flooring Carpet, ceramic tile, vinyl
- Appliances Dishwasher, electric range, garage control(s), microwave, range hood, refrigerator, washer/dryer stacked
- Laundry information Upper level
- County Calgary
- Subdivision Renfrew
- Zoning description R-cg
- Exposure S
- Lot desc Back lane, back yard, see remarks
- Lot size (acres) 0.0
- New construction (y/n) Yes
- Basement information Finished,full
- Building size 1493
- Mls® # A2257423
- Property sub type Townhouse
- Status Active
- Tax year 2025
- Listing type identifier Idx

$-1,866
/ Month

