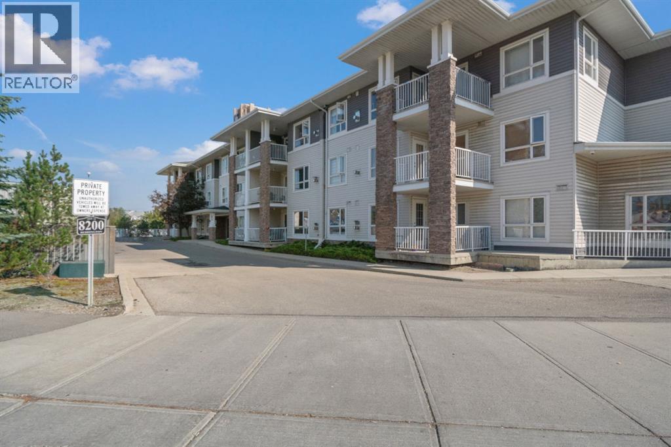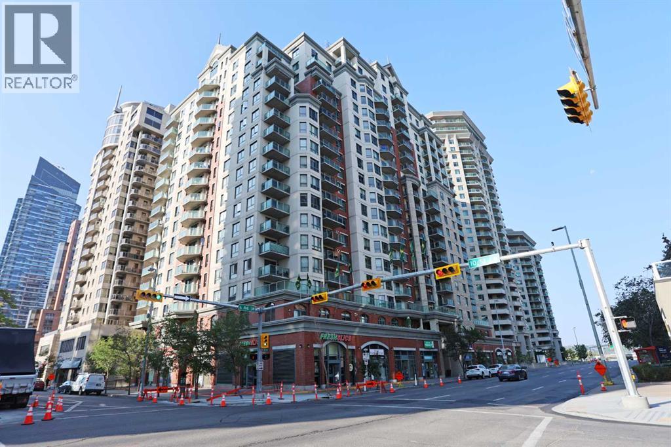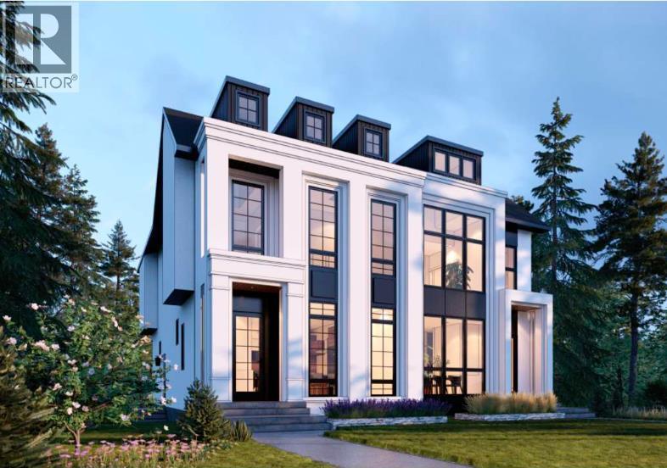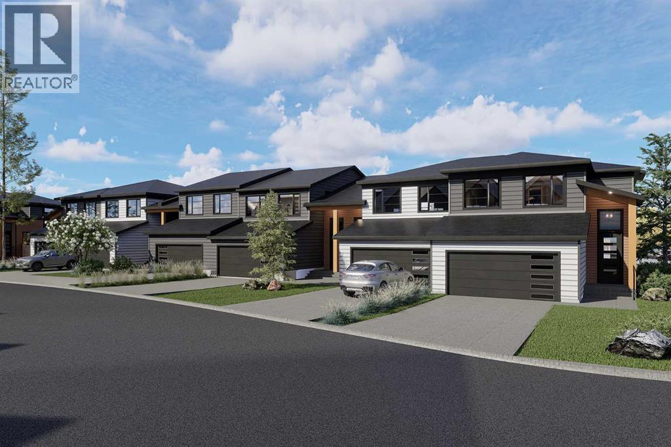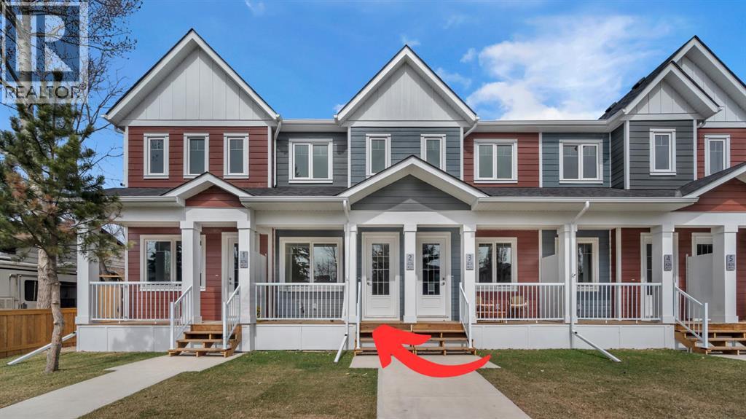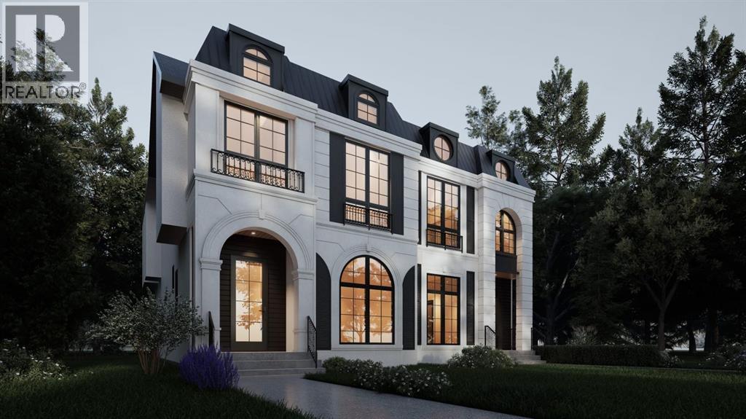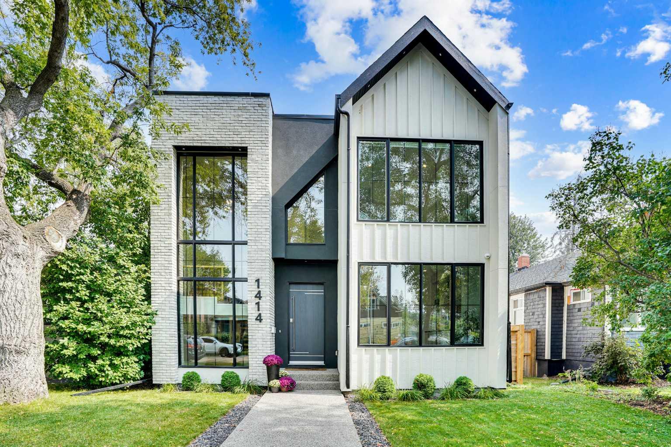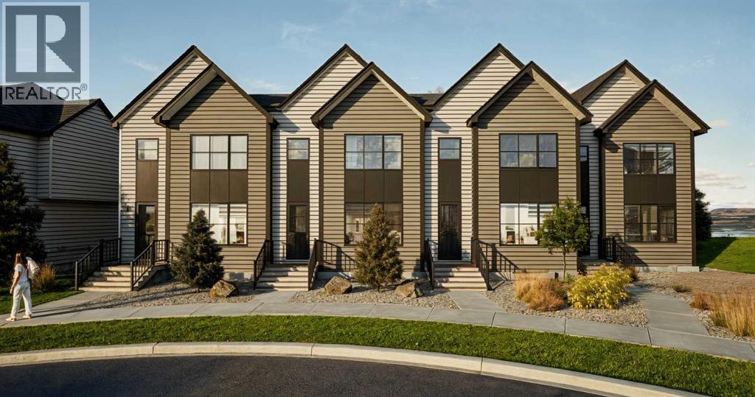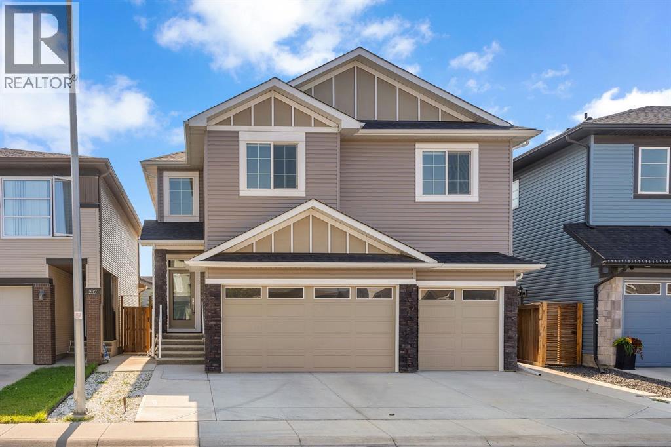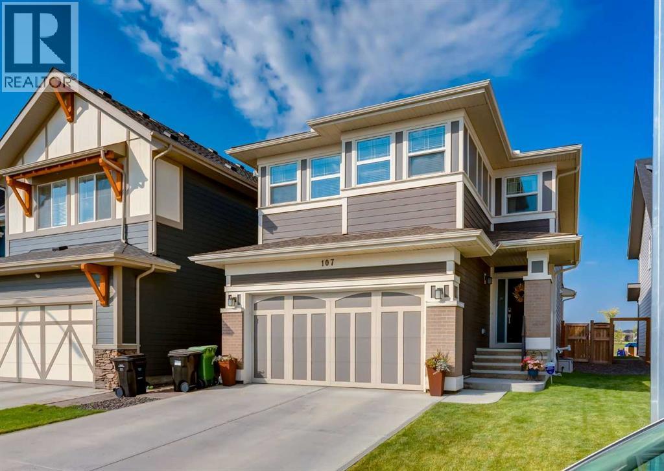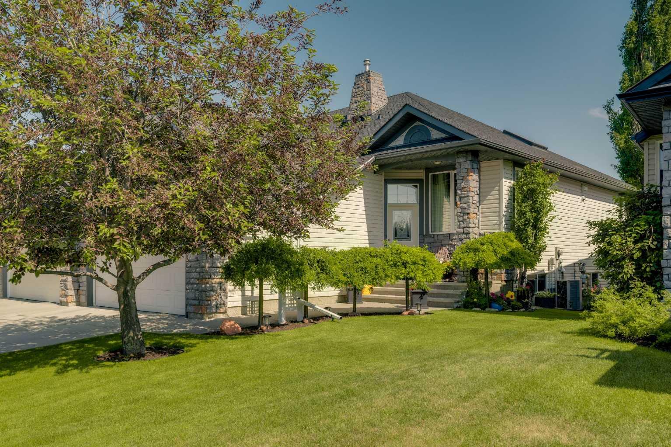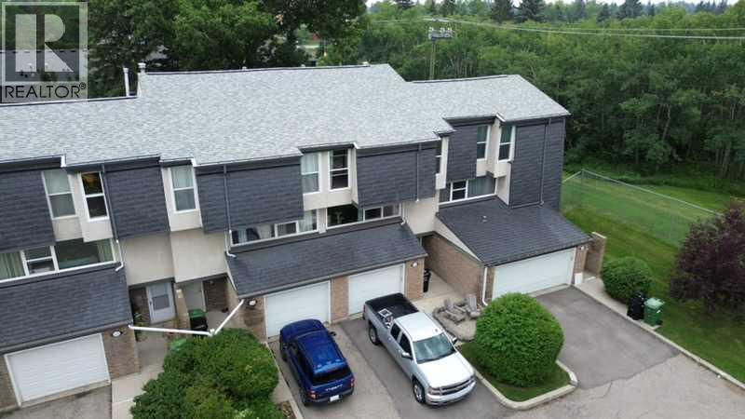
Highlights
Description
- Home value ($/Sqft)$246/Sqft
- Time on Houseful53 days
- Property typeSingle family
- Style4 level
- Neighbourhood
- Median school Score
- Year built1972
- Garage spaces1
- Mortgage payment
Welcome to this spacious 4 bedroom, 2.5 bath townhouse in Calgary’s sought-after community of Braeside. Offering 1,729 sq. ft. of above grade living space with great potential to add your own personal touch. This four-level split home features a functional layout that is great for a young and growing family. Upon entering, you have a large main foyer to greet your guests. The main level has a half bath, considerable size kitchen with an extra wall mounted counter, perfect for meal prep. Adjacent to the kitchen is a formal dining area, perfect for hosting family and friends. A couple of steps up from the dining room is a sizeable living room with west facing windows allowing lots of natural sunlight to pour in, complete with an open view down to the dining area creating a nice open concept. Upstairs hosts 4 great sized bedrooms, perfect for a young family with room to grow. 3 spare bedrooms or use one for an office or private retreat, whatever fits your needs. There is a shared 4 piece bathroom, perfect for the kids or guests. Your primary bedroom has plenty of space and comes complete with your own private 3 piece ensuite. The basement is perfect for a nice rec/games room, or create your own personal area for movie nights, whatever you desire. Braeside is a quiet, family friendly neighborhood. Close to schools, parks and playgrounds. A short walk to Southland Leisure Centre and local shopping. Also only a quick 10 minute drive to Costco and major retail corridors! Don't miss your opportunity to live into the great community. Book your showing today! (id:63267)
Home overview
- Cooling None
- Heat source Natural gas
- Heat type Forced air
- Construction materials Wood frame
- Fencing Fence
- # garage spaces 1
- # parking spaces 2
- Has garage (y/n) Yes
- # full baths 2
- # half baths 1
- # total bathrooms 3.0
- # of above grade bedrooms 4
- Flooring Carpeted, ceramic tile, laminate
- Community features Pets allowed with restrictions
- Subdivision Braeside
- Directions 1447203
- Lot desc Lawn
- Lot size (acres) 0.0
- Building size 1729
- Listing # A2242446
- Property sub type Single family residence
- Status Active
- Living room 4.243m X 5.995m
Level: 2nd - Bathroom (# of pieces - 3) 1.396m X 2.134m
Level: 3rd - Bedroom 4.548m X 2.515m
Level: 3rd - Bedroom 3.53m X 3.024m
Level: 3rd - Primary bedroom 4.648m X 3.328m
Level: 3rd - Bathroom (# of pieces - 4) 2.566m X 2.286m
Level: 3rd - Bedroom 4.42m X 2.844m
Level: 3rd - Recreational room / games room 5.944m X 3.786m
Level: Basement - Furnace 4.7m X 2.185m
Level: Basement - Foyer 2.667m X 1.981m
Level: Lower - Bathroom (# of pieces - 2) 1.753m X 0.914m
Level: Main - Kitchen 3.048m X 3.911m
Level: Main - Dining room 3.2m X 3.709m
Level: Main
- Listing source url Https://www.realtor.ca/real-estate/28647769/426-brae-glen-crescent-sw-calgary-braeside
- Listing type identifier Idx

$-507
/ Month

