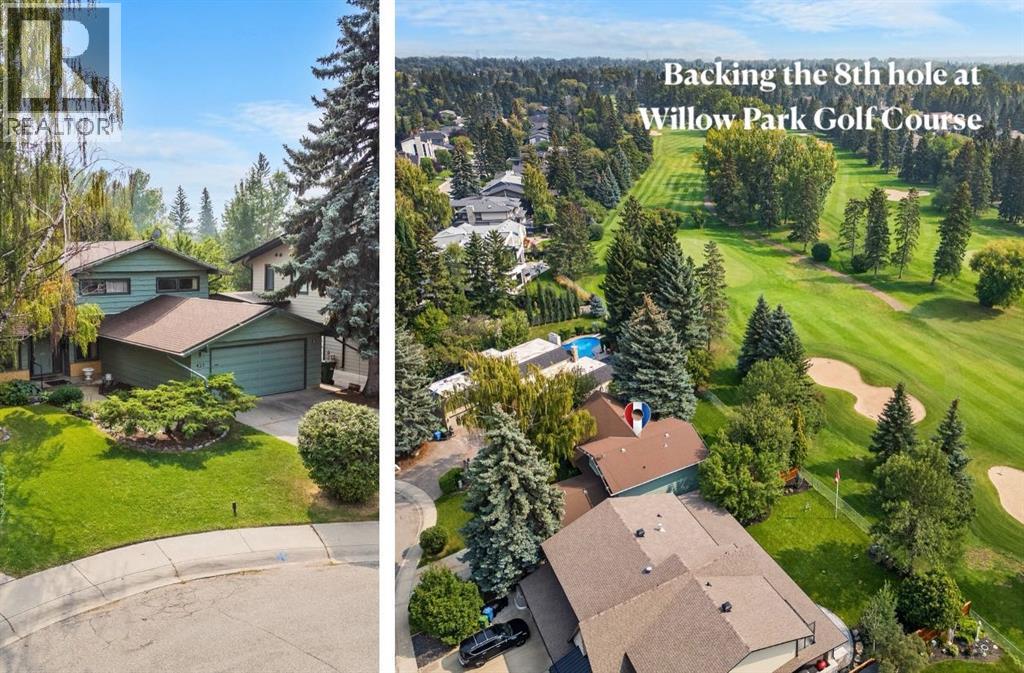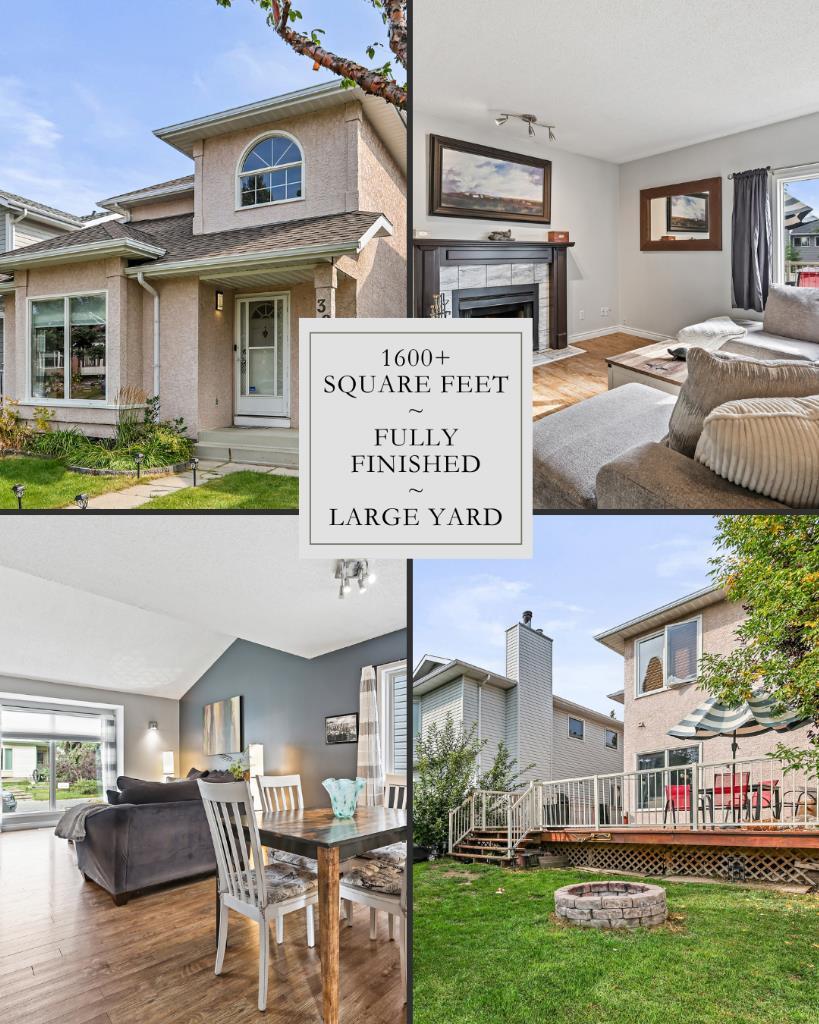- Houseful
- AB
- Calgary
- Willow Park
- 427 Willow Grove Cres SE

Highlights
Description
- Home value ($/Sqft)$565/Sqft
- Time on Houseful46 days
- Property typeSingle family
- Neighbourhood
- Median school Score
- Lot size9,225 Sqft
- Year built1965
- Garage spaces2
- Mortgage payment
Here’s your chance to own a piece of history in Willow Park. In 1965, Keith Homes built Willow Park Golf Course and the surrounding community. Shortly after, seven entrepreneurial owners came together to secure ownership of the golf course, ensuring its future as one of Calgary’s most prestigious clubs. This home was the long-term residence of one of those seven original pioneers, who chose this location to establish his family for many years. Willow Park Golf & Country Club offers one of the most prestigious memberships in the city, and here’s your opportunity to live in one of its best locations. This property is set on the 8th hole and features sunny south views of the golf course, boasting 100 feet of golf course frontage. This is a gorgeous pie lot. The most desirable lots on this course are those offering close walking proximity to the facilities, and from your back gate, you are just a short walk up the 9th hole to reach the clubhouse, restaurant, pro shop, practice facility, and first tee. This is truly a prime location not only on the golf course but also in Willow Park, as you are only moments away from all of the amenities residents enjoy in this desirable community. This Keith-built home offers almost 2,500 square feet above grade and presents an incredible opportunity to renovate or rebuild your dream home in one of Calgary’s most prestigious locations. Set back and fronting a green space, this property has beautiful curb appeal as you arrive. The 22-foot vaulted ceiling on the main floor is a striking architectural feature that gives the home a grand feel as you enter. Keith-built homes are still known today for their enduring quality, and you can rest assured this home offers great “bones” for your renovation project. Despite its exposure to the golf course, the backyard remains very private and experiences limited golf traffic along its fence line, with an extra-large gate providing direct access to the course. Willow Park is a special community fo r many reasons beyond the golf course. Many homeowners on the golf course choose to live here not to join the golf club, but to enjoy the splendour and tranquility of backing on to such a beautiful setting. This home is just a short walk to Willow Park School, St. William School, the Trico Centre, and Southcentre. The Italian market is also just up the street, along with Willow Park Village. With ideal access to major roadways, you can be on your way quickly. This is truly a once in a lifetime opportunity to establish yourself here for many years to come. (id:63267)
Home overview
- Cooling None
- Heat source Natural gas
- Heat type Forced air
- # total stories 2
- Construction materials Wood frame
- Fencing Fence
- # garage spaces 2
- # parking spaces 6
- Has garage (y/n) Yes
- # full baths 2
- # half baths 1
- # total bathrooms 3.0
- # of above grade bedrooms 5
- Flooring Carpeted, hardwood, tile
- Has fireplace (y/n) Yes
- Community features Golf course development
- Subdivision Willow park
- Lot desc Landscaped
- Lot dimensions 857
- Lot size (acres) 0.2117618
- Building size 2455
- Listing # A2253153
- Property sub type Single family residence
- Status Active
- Bathroom (# of pieces - 4) 2.338m X 2.438m
Level: 2nd - Bedroom 3.072m X 3.505m
Level: 2nd - Primary bedroom 3.987m X 4.852m
Level: 2nd - Bedroom 4.039m X 3.377m
Level: 2nd - Bathroom (# of pieces - 3) 3.81m X 2.438m
Level: 2nd - Furnace 4.395m X 5.334m
Level: Basement - Bonus room 4.292m X 3.734m
Level: Basement - Recreational room / games room 4.319m X 6.349m
Level: Basement - Bedroom 4.039m X 2.996m
Level: Main - Dining room 4.139m X 3.353m
Level: Main - Family room 3.658m X 7.443m
Level: Main - Living room 4.7m X 6.681m
Level: Main - Kitchen 4.039m X 2.871m
Level: Main - Breakfast room 4.877m X 2.387m
Level: Main - Bathroom (# of pieces - 2) 2.057m X 0.89m
Level: Main - Foyer 3.405m X 1.905m
Level: Main - Laundry 2.033m X 2.109m
Level: Main - Bedroom 3.377m X 4.09m
Level: Main
- Listing source url Https://www.realtor.ca/real-estate/28811294/427-willow-grove-crescent-se-calgary-willow-park
- Listing type identifier Idx

$-3,700
/ Month












