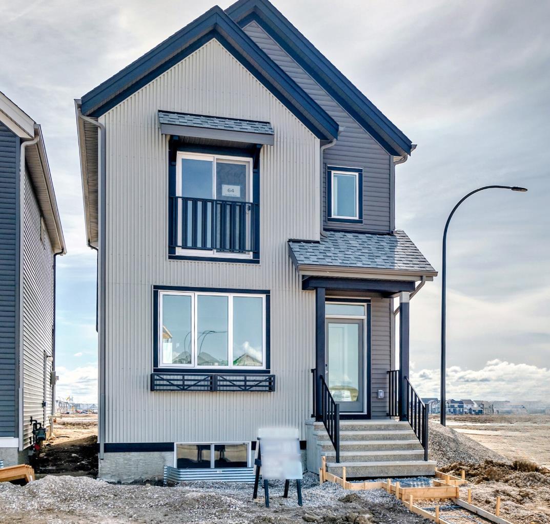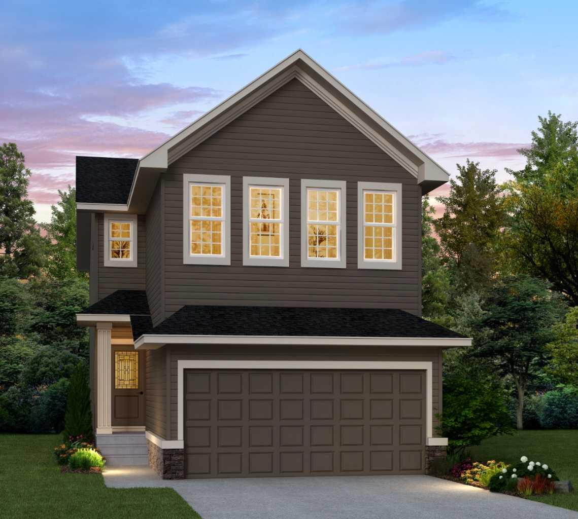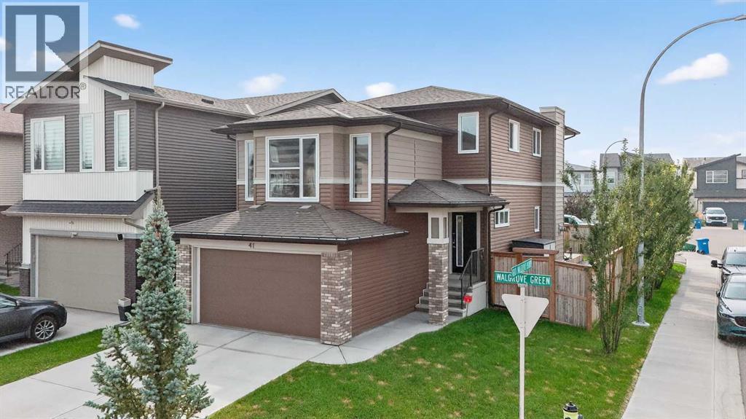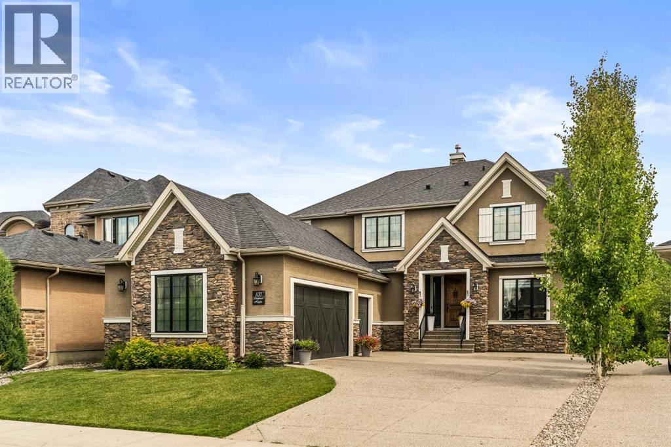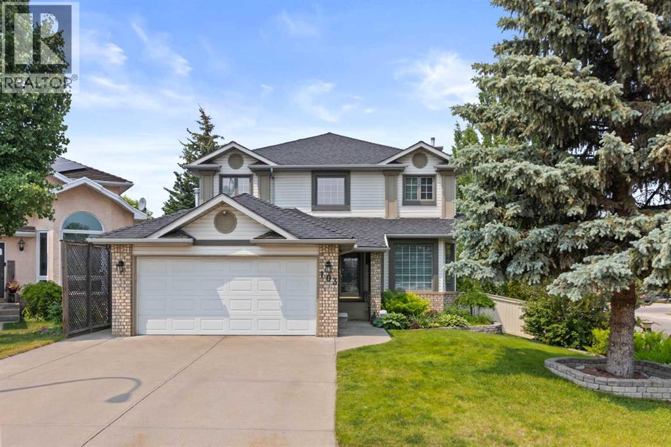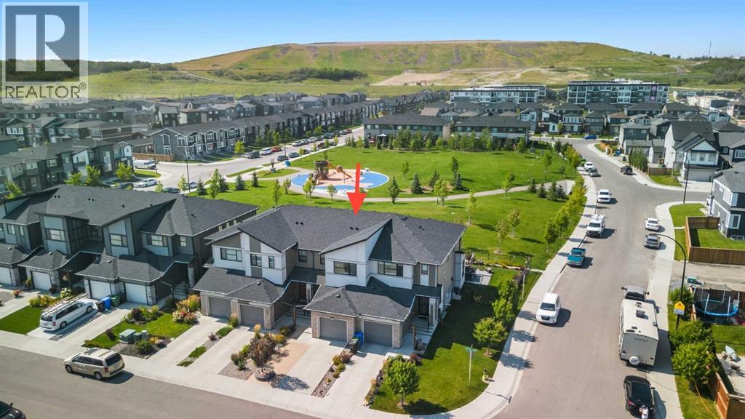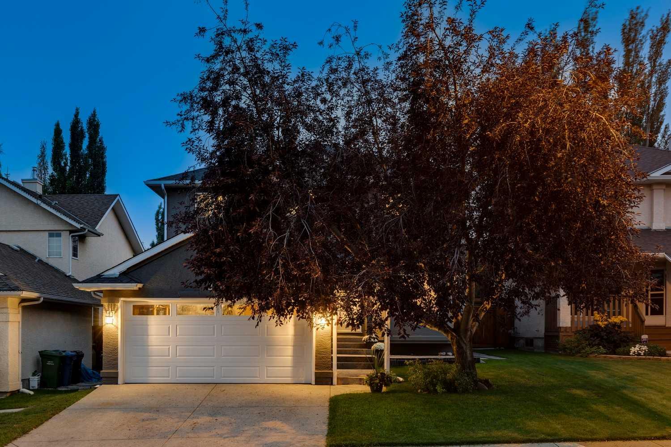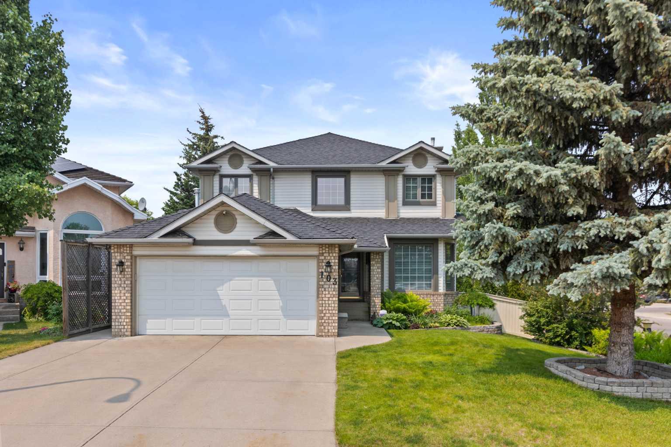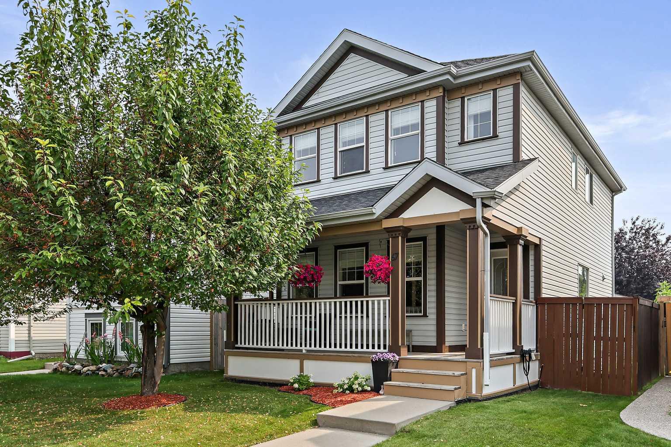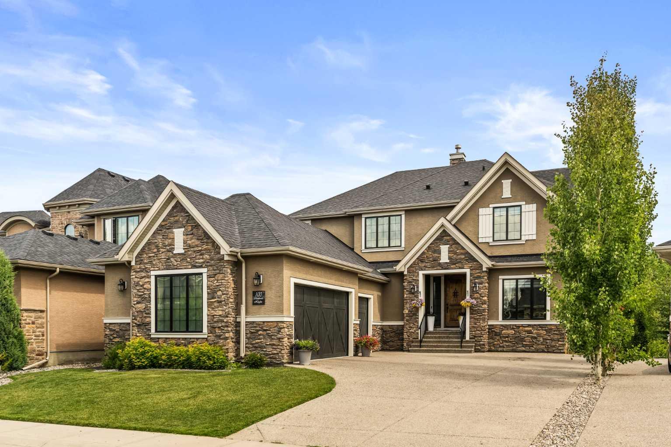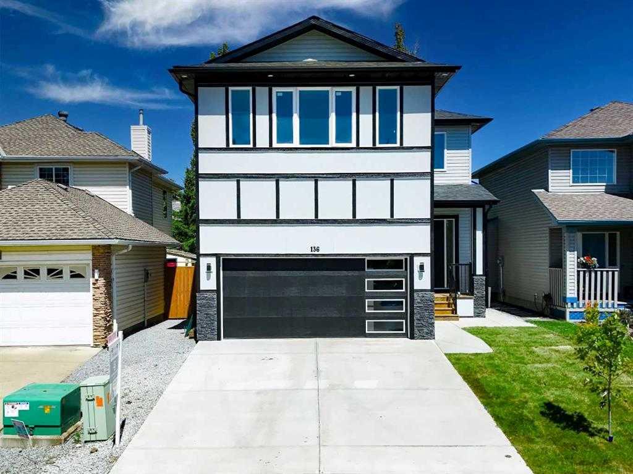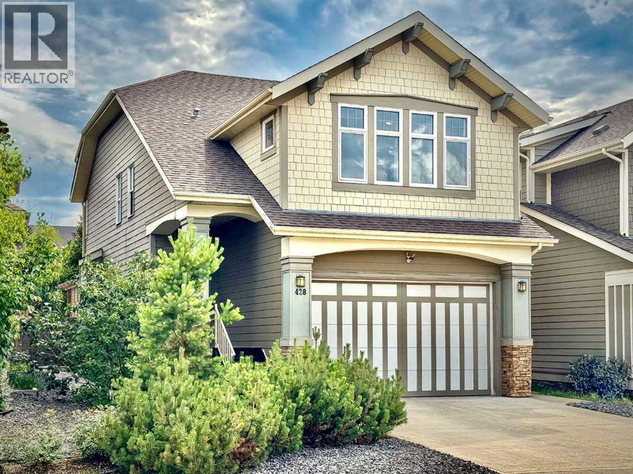
Highlights
Description
- Home value ($/Sqft)$374/Sqft
- Time on Housefulnew 2 hours
- Property typeSingle family
- Neighbourhood
- Median school Score
- Year built2013
- Garage spaces2
- Mortgage payment
This one just feels right the moment you step inside. Set in the heart of Mahogany—ranked one of Calgary’s top neighbourhoods by *Avenue* magazine—this home offers a layout that’s clean, functional, and perfectly balanced with space exactly where you need it.The main floor is open and bright, anchored by a refreshed kitchen with quartz countertops, a full walkthrough pantry, island seating, and stainless steel appliances. Living and dining areas flow seamlessly, filled with natural light and durable finishes that stand up to real life. An entertainers dream.Upstairs, three inviting bedrooms include a primary suite with walk-in closet and private ensuite. A versatile bonus room is ready for movie nights, a play space, or a home office, with the convenience of laundry right here too.The finished basement is a true extension of your living space, perfect for a gym, guest room, hobby zone, or a second TV hangout.Step outside and you’ll find a private yard designed for all-day enjoyment. Southern exposure, mature trees, and endless sunshine make it the perfect backdrop for summer evenings or weekend entertaining. Out front, the heated professionally finished double garage with overhead storage and a mechanical lift keeps your gear tucked away but easy to access. With Hardie board–style siding, the curb appeal is timeless and built to last.What makes this home stand out:- Finished basement with bedroom and full bathroom- Professionally finished heated garage with smart storage and polyaspartic flooring-Central air conditioning- Walking distance to schools, the lake, playgrounds, pathways and Mahogany’s shops and restaurants- Quick access to major roads when you need to get movingWhether you’re upsizing, downsizing, or buying your first home, this one delivers comfort, space, and a location that makes everyday life easier and a lot more fun. All in the best and safest part of Mahogany.Come see it for yourself. (id:63267)
Home overview
- Cooling Central air conditioning
- Heat source Natural gas
- Heat type Forced air
- # total stories 2
- Construction materials Wood frame
- Fencing Fence
- # garage spaces 2
- # parking spaces 4
- Has garage (y/n) Yes
- # full baths 3
- # half baths 1
- # total bathrooms 4.0
- # of above grade bedrooms 4
- Flooring Carpeted, ceramic tile, laminate
- Has fireplace (y/n) Yes
- Community features Lake privileges, fishing
- Subdivision Mahogany
- Lot desc Fruit trees, landscaped
- Lot dimensions 4187
- Lot size (acres) 0.09837876
- Building size 2216
- Listing # A2254179
- Property sub type Single family residence
- Status Active
- Laundry 1.676m X 2.947m
Level: 2nd - Bathroom (# of pieces - 5) 3.505m X 4.319m
Level: 2nd - Primary bedroom 4.014m X 4.929m
Level: 2nd - Bonus room 5.816m X 3.911m
Level: 2nd - Other 3.505m X 2.21m
Level: 2nd - Bathroom (# of pieces - 4) 1.576m X 2.667m
Level: 2nd - Bedroom 3.072m X 3.225m
Level: 2nd - Bedroom 3.072m X 3.2m
Level: 2nd - Bedroom 3.149m X 3.252m
Level: Basement - Storage 1.905m X 2.691m
Level: Basement - Furnace 2.691m X 3.377m
Level: Basement - Recreational room / games room 7.263m X 4.7m
Level: Basement - Bathroom (# of pieces - 3) 2.667m X 1.5m
Level: Basement - Dining room 3.505m X 3.252m
Level: Main - Pantry 1.777m X 2.033m
Level: Main - Kitchen 2.844m X 4.929m
Level: Main - Foyer 1.676m X 2.947m
Level: Main - Living room 3.505m X 3.252m
Level: Main - Other 1.777m X 2.743m
Level: Main - Bathroom (# of pieces - 2) 1.5m X 1.676m
Level: Main
- Listing source url Https://www.realtor.ca/real-estate/28818780/428-mahogany-boulevard-se-calgary-mahogany
- Listing type identifier Idx

$-2,211
/ Month

