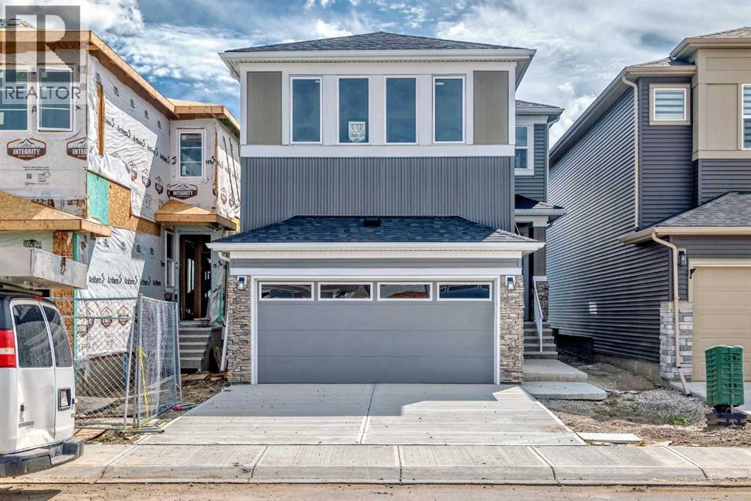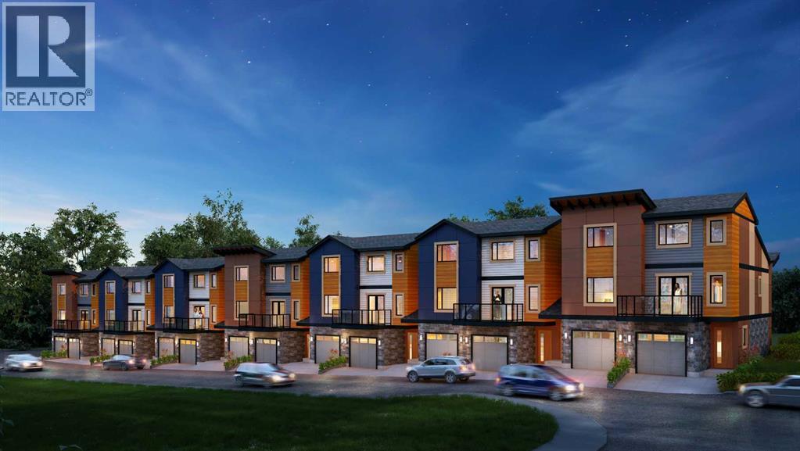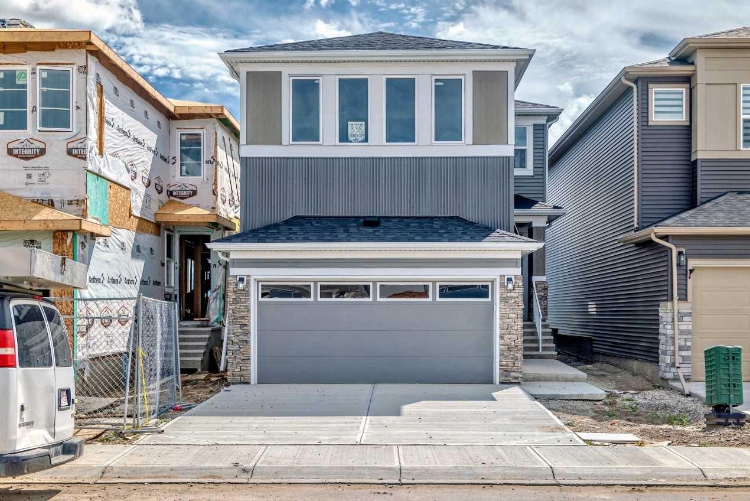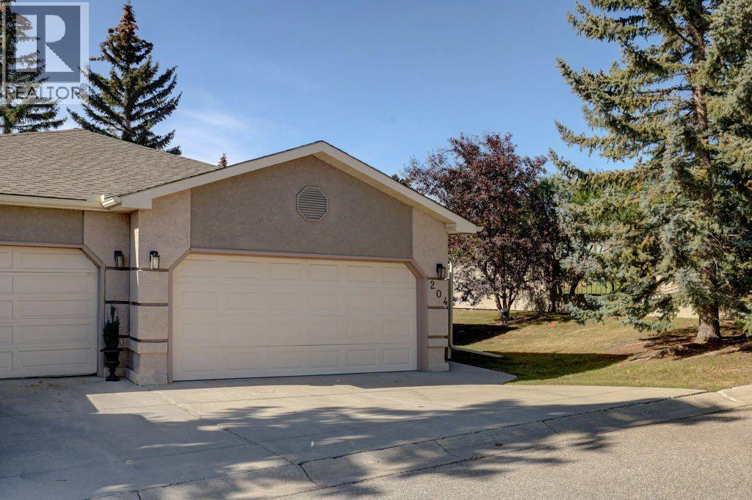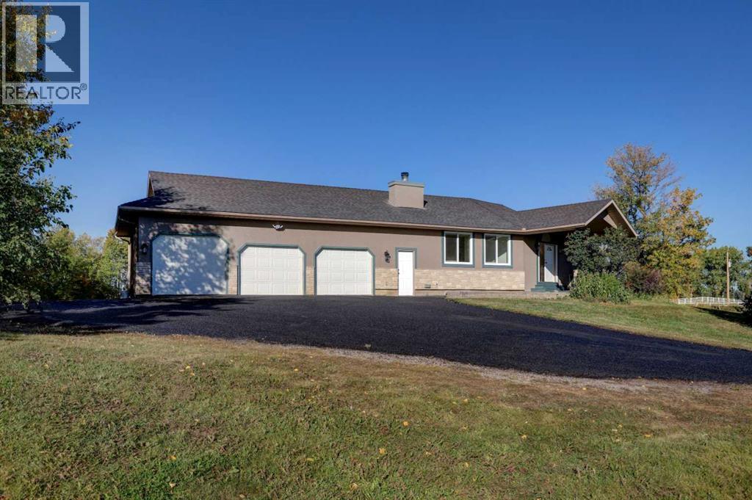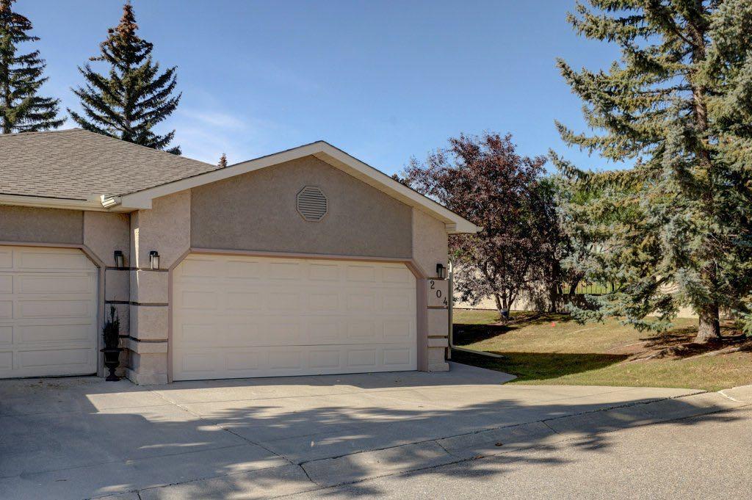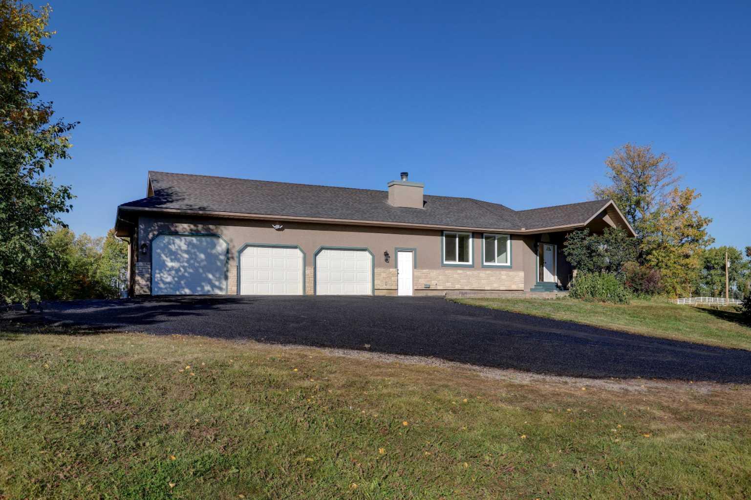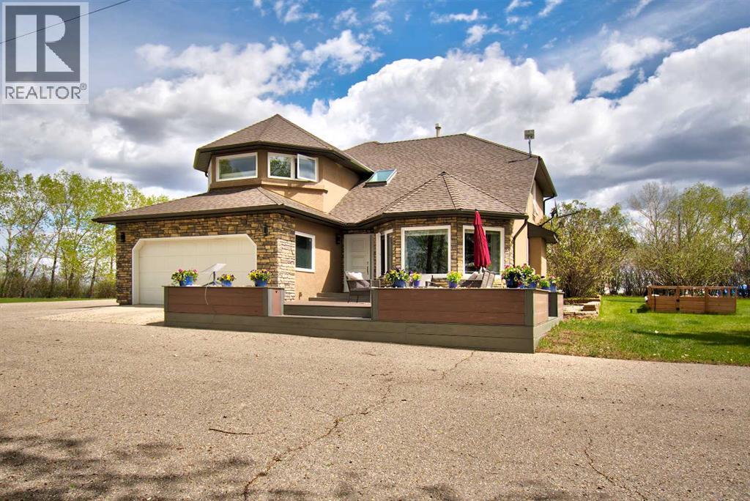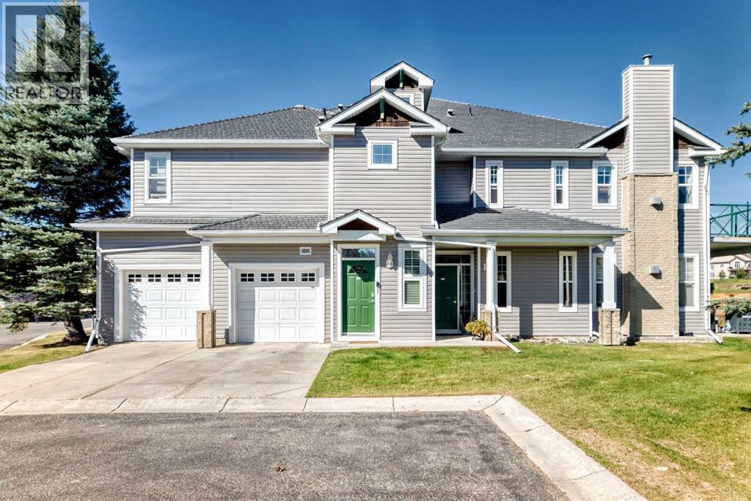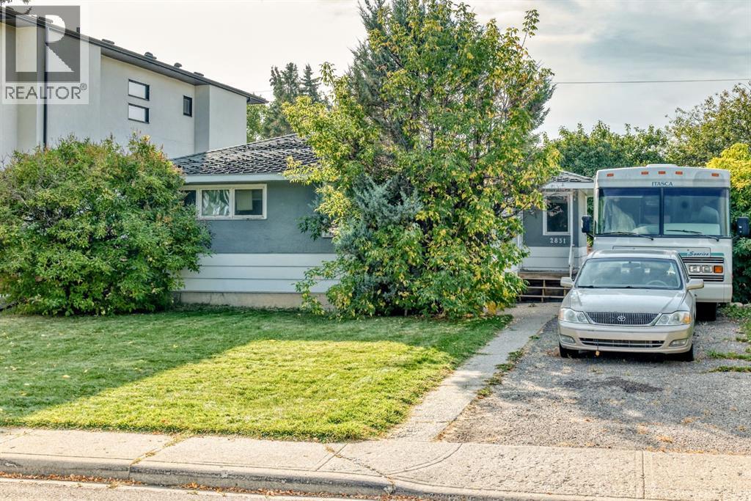- Houseful
- AB
- Calgary
- Nolan Hill
- 428 Nolan Hill Drive Nw Unit 1103
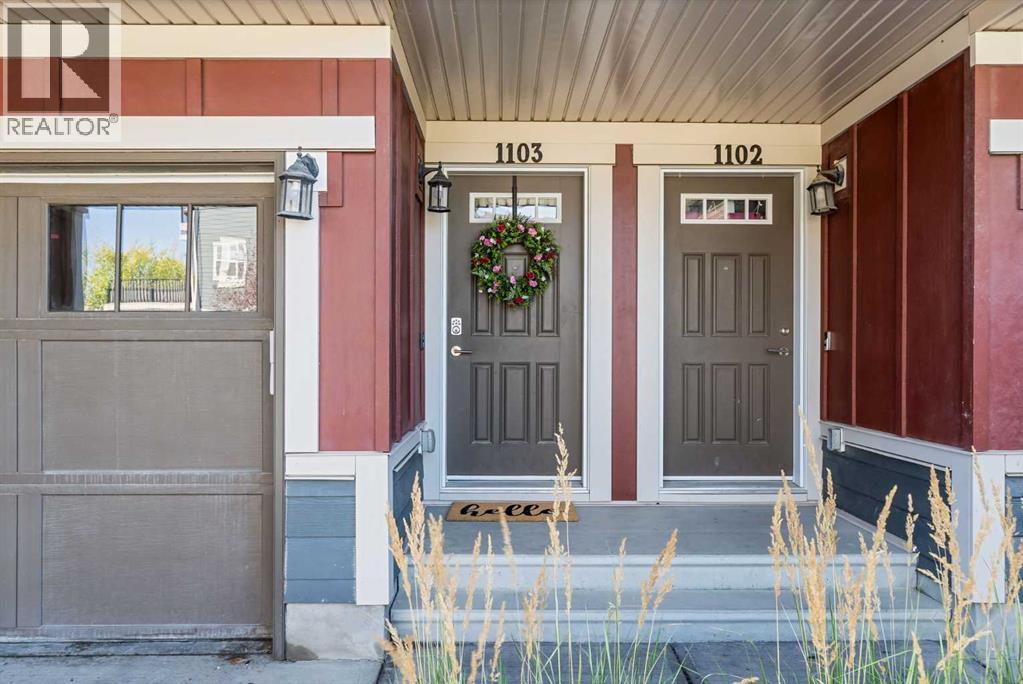
428 Nolan Hill Drive Nw Unit 1103
428 Nolan Hill Drive Nw Unit 1103
Highlights
Description
- Home value ($/Sqft)$378/Sqft
- Time on Housefulnew 2 hours
- Property typeSingle family
- Neighbourhood
- Median school Score
- Year built2015
- Garage spaces1
- Mortgage payment
This charming townhouse combines style, comfort & functionality with a layout designed for everyday living. Step into a bright, open-concept main floor where a spacious living room with a custom built-in library wall flows seamlessly into the dining area. The kitchen is both beautiful & practical, featuring rich walnut-stained cabinetry, quartz countertops, a breakfast bar & easy-care vinyl plank flooring, with sliding patio doors leading to your private outdoor space, perfect for summer BBQs or evening relaxation. A convenient half bath completes the main level. Upstairs, discover three well-appointed bedrooms, including a primary suite with its own walk-in closet & private ensuite, while the additional bedrooms share a full bath. The fully finished basement extends the living space with a cozy family room, fourth bedroom, full bathroom & laundry area, making it ideal for growing families or guests alike. Complete with a single attached garage plus parking on the driveway for one more vehicle, and backing onto a lush green space with trees, and benches that invite you to slow down & enjoy nature right outside your door. The vibrant community of Nolan Hill is known for its scenic ravines, parks, playgrounds & miles of walking paths. With easy access to shopping centres, schools, restaurants & major roadways, this property offers the perfect blend of comfort, convenience & community living. (id:63267)
Home overview
- Cooling None
- Heat type Forced air
- # total stories 2
- Construction materials Wood frame
- Fencing Partially fenced
- # garage spaces 1
- # parking spaces 2
- Has garage (y/n) Yes
- # full baths 3
- # half baths 1
- # total bathrooms 4.0
- # of above grade bedrooms 4
- Flooring Carpeted, ceramic tile, vinyl plank
- Community features Pets allowed with restrictions
- Subdivision Nolan hill
- Lot desc Landscaped
- Lot size (acres) 0.0
- Building size 1295
- Listing # A2260579
- Property sub type Single family residence
- Status Active
- Recreational room / games room 5.55m X 4.78m
Level: Basement - Furnace 3.53m X 2.01m
Level: Basement - Bedroom 3.25m X 2.91m
Level: Basement - Furnace 6.64m X 1.82m
Level: Basement - Bathroom (# of pieces - 4) 2.27m X 1.93m
Level: Basement - Kitchen 4.74m X 2.6m
Level: Main - Living room 4.03m X 3.31m
Level: Main - Bedroom 3.48m X 3.13m
Level: Main - Dining room 4.65m X 2.99m
Level: Main - Bathroom (# of pieces - 2) 1.45m X 1.39m
Level: Main - Bedroom 3.23m X 2.7m
Level: Upper - Primary bedroom 4.54m X 3.27m
Level: Upper - Bathroom (# of pieces - 4) 2.44m X 1.51m
Level: Upper - Bathroom (# of pieces - 4) 2.42m X 1.49m
Level: Upper
- Listing source url Https://www.realtor.ca/real-estate/28922500/1103-428-nolan-hill-drive-nw-calgary-nolan-hill
- Listing type identifier Idx

$-1,002
/ Month

