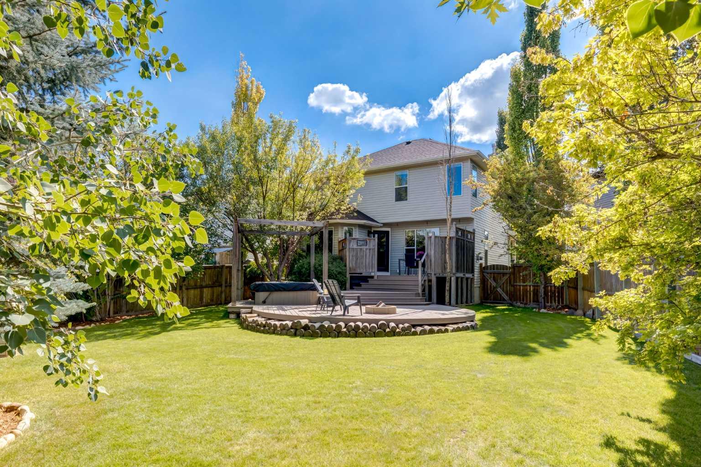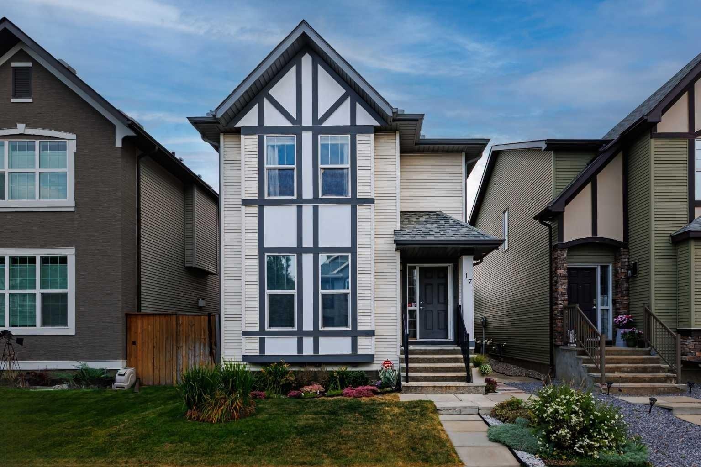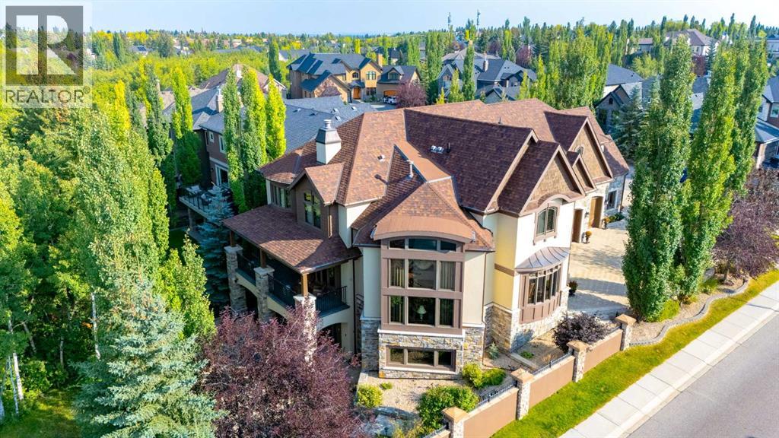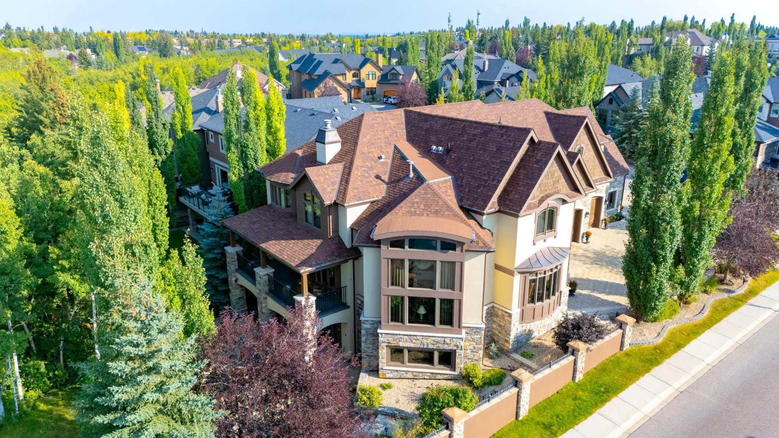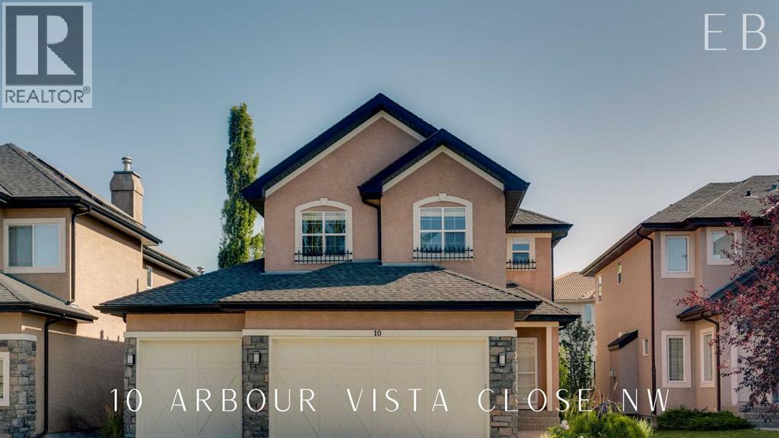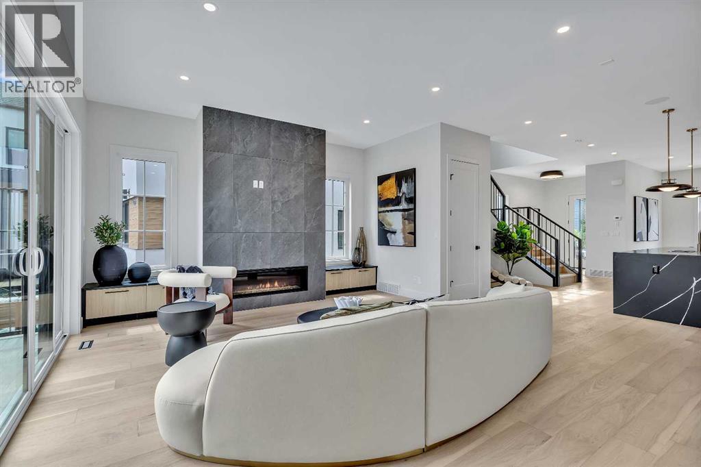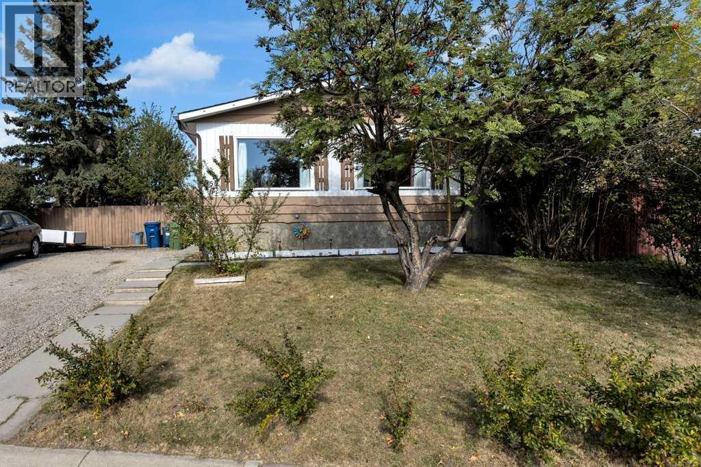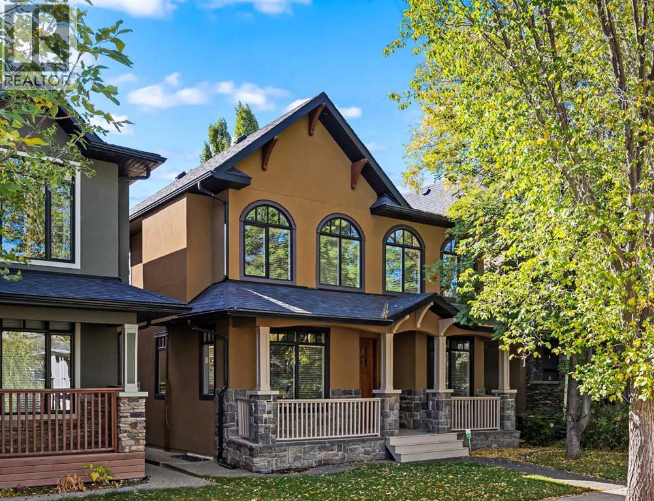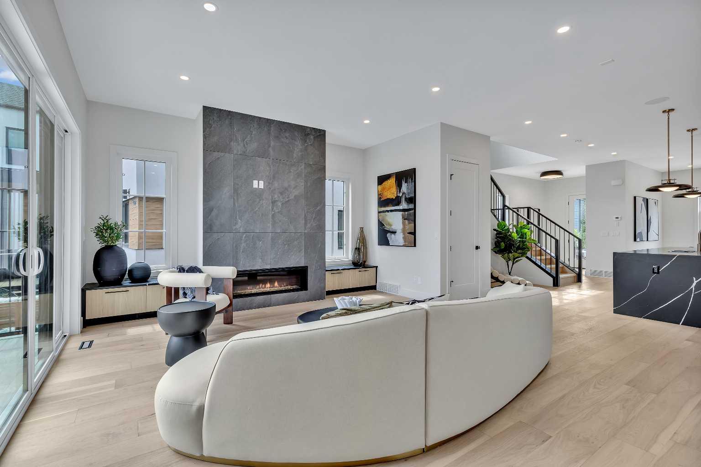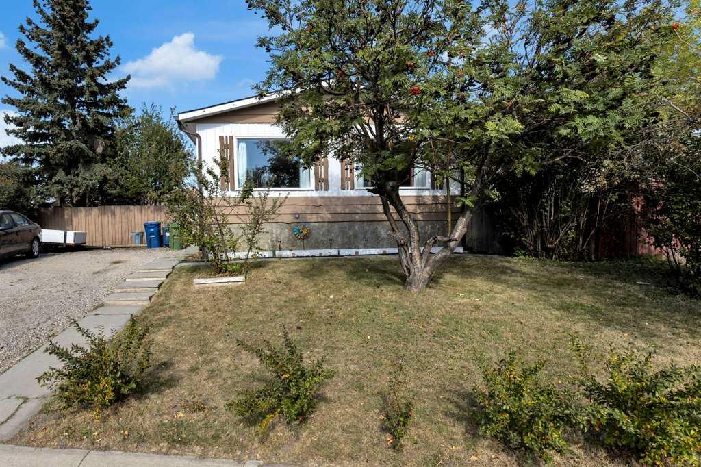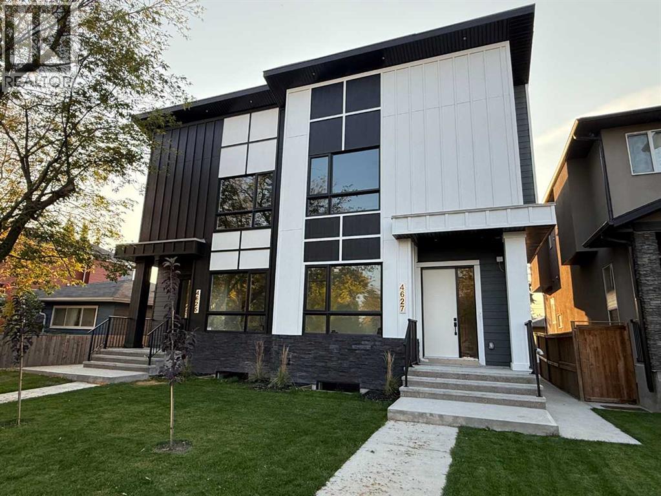- Houseful
- AB
- Calgary
- Nolan Hill
- 428 Nolan Hill Drive Nw Unit 202
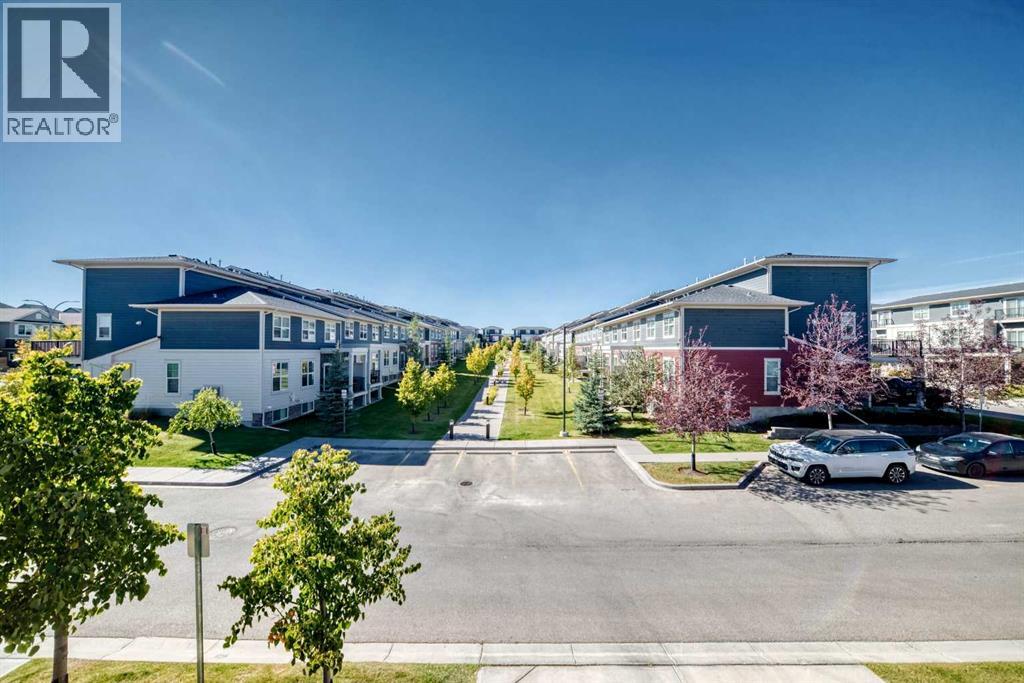
428 Nolan Hill Drive Nw Unit 202
428 Nolan Hill Drive Nw Unit 202
Highlights
Description
- Home value ($/Sqft)$347/Sqft
- Time on Housefulnew 3 hours
- Property typeSingle family
- Neighbourhood
- Median school Score
- Year built2017
- Garage spaces1
- Mortgage payment
SUNLIGHT AND PATHWAYS DEFINE THIS THREE-STOREY TOWNHOME IN NOLAN HILL. With its WEST-FACING exposure, evenings here come with golden light spilling across the living room and straight onto the MAIN BALCONY — a space large enough for a barbecue and a proper seating area, whether that’s a bistro set for dinners outside or a couple of lounge chairs for end-of-day unwinding. When you want something more private, the SECOND BALCONY off the primary bedroom gives you a quiet perch above the pathways, perfect for morning coffee. Your own peaceful retreat with visitor parking directly out front, and gorgeous ravine pathways to the back of the property. Instead of a backyard that needs mowing, you get uninterrupted ACCESS TO A GREENBELT behind the complex. A central pathway links straight to Nolan Hill Pond and the wider community trail network — an easy launch point for dog walks, stroller loops, or a jog before work.Inside, the layout is designed to keep routines smooth. The ground floor collects the entries, garage, and mechanicals in one place, so the main living level feels open and uncluttered. Laundry sits just off the kitchen, making chores easier to fold into daily life. Both third-floor bedrooms come with their own ENSUITES, which means no waiting for showers and no awkward guest situations. The primary also adds a WALK-IN CLOSET, while the second bedroom doubles up with TWIN CLOSETS for extra storage.Parking is straightforward: a SINGLE ATTACHED GARAGE, a DRIVEWAY for another vehicle, plus a row of additional stalls directly across the roadway when visitors arrive. And because this unit sits inside the complex, on the quieter internal road, traffic is limited to neighbours — so evenings on the balcony feel private and calm.Around you, Nolan Hill offers more than just quiet streets. Within minutes you’ll hit MAJOR SHOPPING HUBS like Beacon Hill or Sage Hill Crossing (Costco, T&T Supermarket, Home Depot, restaurants). Stoney Trail makes commuting simple, and playgrounds and parks dot the neighbourhood for everyday outdoor time.This is the kind of LOW-MAINTENANCE TOWNHOME that gives you the best of both worlds: lock-and-leave freedom with greenspace and pathways right at your door. Book a showing, step onto the balcony, and enjoy the view for yourself! (id:63267)
Home overview
- Cooling None
- Heat source Natural gas
- Heat type Forced air, other
- # total stories 3
- Construction materials Wood frame
- Fencing Not fenced
- # garage spaces 1
- # parking spaces 2
- Has garage (y/n) Yes
- # full baths 2
- # half baths 1
- # total bathrooms 3.0
- # of above grade bedrooms 2
- Flooring Carpeted, vinyl plank
- Community features Pets allowed with restrictions
- Subdivision Nolan hill
- View View
- Lot desc Landscaped, lawn
- Lot size (acres) 0.0
- Building size 1210
- Listing # A2259954
- Property sub type Single family residence
- Status Active
- Dining room 2.262m X 3.2m
Level: 2nd - Other 3.2m X 3.225m
Level: 2nd - Living room 4.368m X 3.429m
Level: 2nd - Pantry 1.295m X 1.195m
Level: 2nd - Laundry 1.219m X 0.863m
Level: 2nd - Bathroom (# of pieces - 2) 1.372m X 1.472m
Level: 2nd - Kitchen 4.014m X 3.834m
Level: 2nd - Bathroom (# of pieces - 4) 2.539m X 1.5m
Level: 3rd - Other 1.957m X 0.661m
Level: 3rd - Other 2.566m X 1.119m
Level: 3rd - Bedroom 3.176m X 3.1m
Level: 3rd - Primary bedroom 3.682m X 3.072m
Level: 3rd - Bathroom (# of pieces - 4) 2.539m X 1.548m
Level: 3rd - Other 4.215m X 1.167m
Level: Main
- Listing source url Https://www.realtor.ca/real-estate/28915558/202-428-nolan-hill-drive-nw-calgary-nolan-hill
- Listing type identifier Idx

$-813
/ Month

