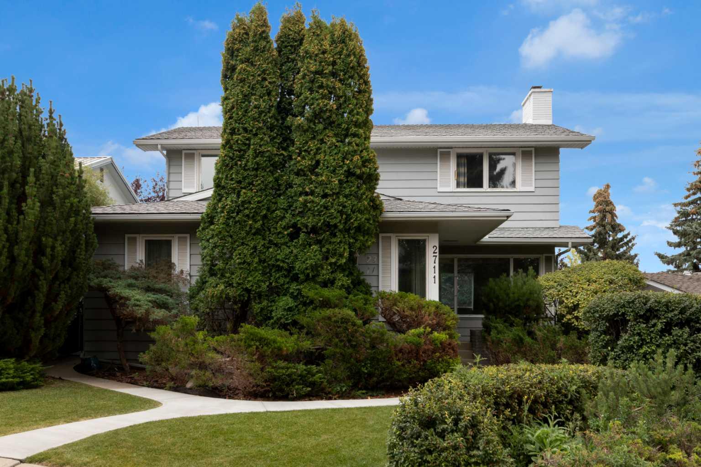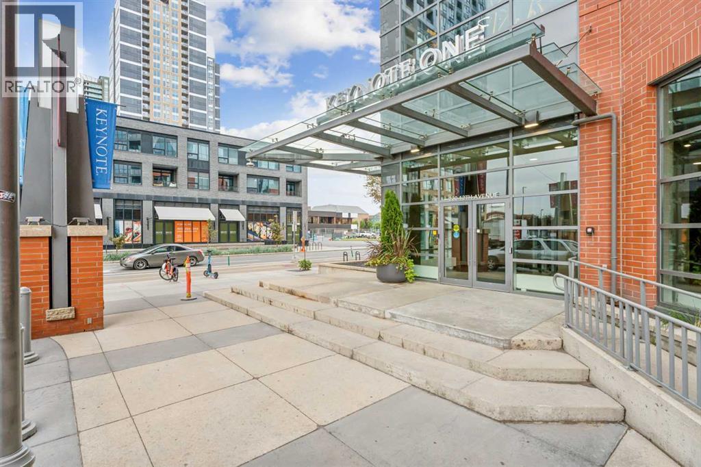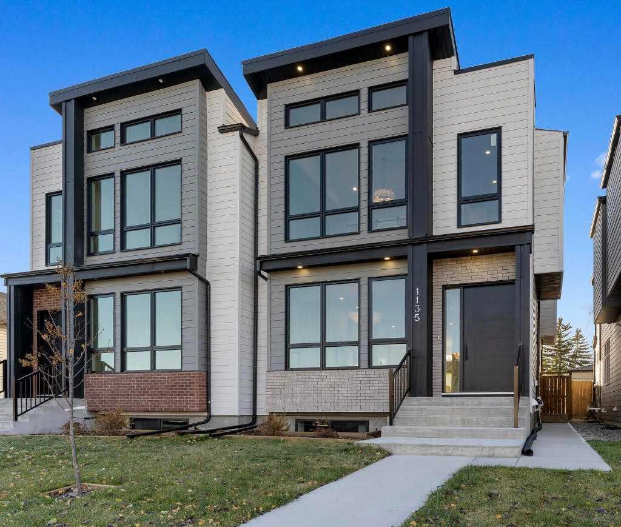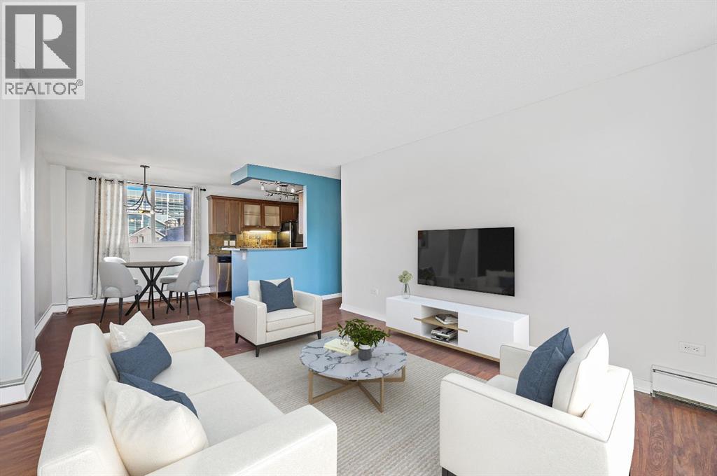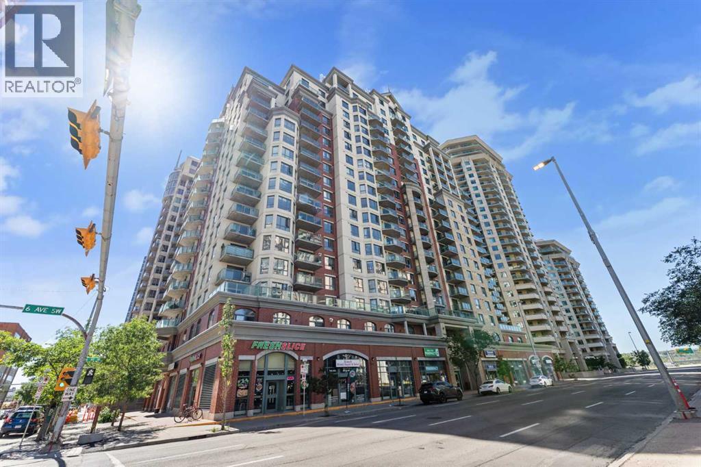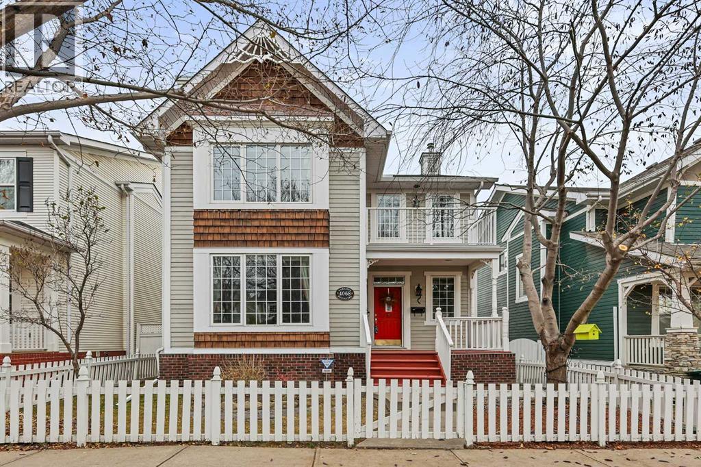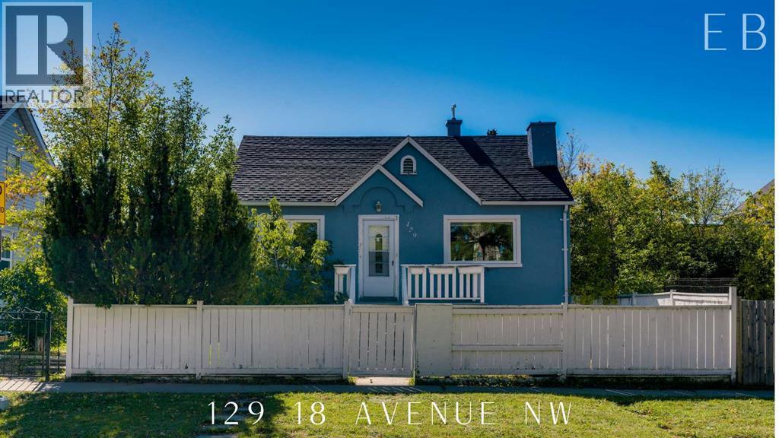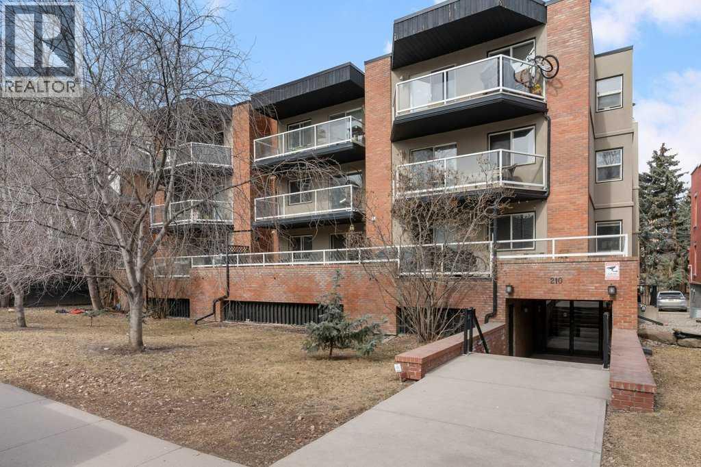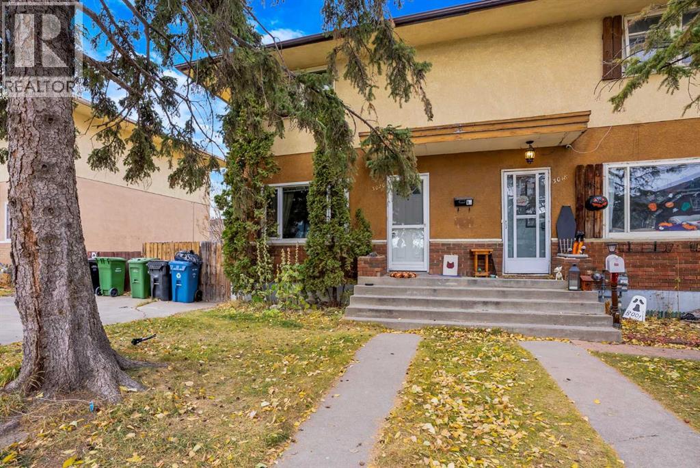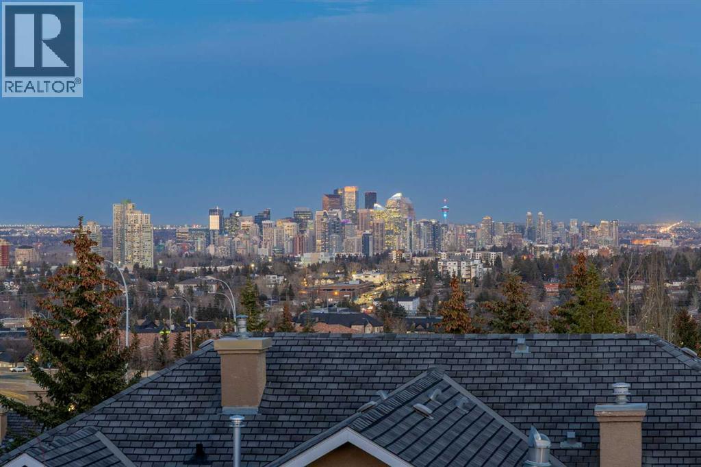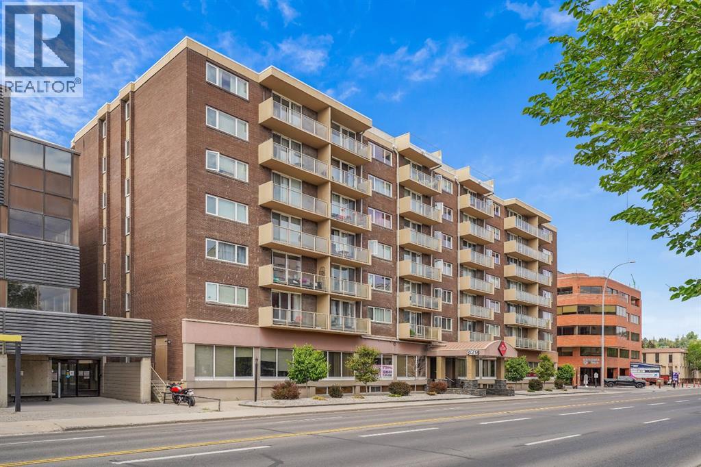
Highlights
Description
- Home value ($/Sqft)$375/Sqft
- Time on Houseful55 days
- Property typeSingle family
- Neighbourhood
- Median school Score
- Year built1970
- Mortgage payment
This corner END unit showcases fantastic CITY SKYLINE VIEWS and must be seen. Very close to the downtown core in the heart of Hillhurst, and walking distance to the pubs, restaurants, and shops of Kensington. Stroll to the walking paths along the Bow River, beautiful Riley Park, and the Sunnyside LRT station and even up the hill to SAIT! In a concrete building, this 1-bedroom condo features a kitchen perfect for entertaining with eating bar, stainless steel appliances, granite countertops, mosaic tile backsplash, and darker stained cabinetry, a 5-piece bath with jetted tub and granite counters, cozy living room, IN-SUITE laundry, parking stall (#31) and separate private storage area (#31). The bedroom is separated from the living room and eating area for privacy and quiet. The Vue building offers a fully equipped exercise room with newer equipment and bike storage! The very low condo fee ($436/month) includes heat and water and sewer. Experience the great location, style and convenience of this condo and the Kensington area. Priced to sell. (id:63267)
Home overview
- Cooling None
- Heat type Baseboard heaters
- # total stories 7
- Construction materials Poured concrete
- # parking spaces 1
- # full baths 1
- # total bathrooms 1.0
- # of above grade bedrooms 1
- Flooring Carpeted, laminate, tile
- Community features Pets allowed with restrictions
- Subdivision Hillhurst
- Lot size (acres) 0.0
- Building size 639
- Listing # A2255173
- Property sub type Single family residence
- Status Active
- Bathroom (# of pieces - 4) 2.262m X 1.472m
Level: Main - Dining room 2.819m X 2.286m
Level: Main - Kitchen 2.414m X 1.905m
Level: Main - Living room 5.206m X 3.938m
Level: Main - Other 3.048m X 1.015m
Level: Main - Foyer 4.243m X 0.991m
Level: Main - Primary bedroom 3.581m X 3.225m
Level: Main - Laundry 1.015m X 0.939m
Level: Main
- Listing source url Https://www.realtor.ca/real-estate/28831774/501-429-14-street-nw-calgary-hillhurst
- Listing type identifier Idx

$-204
/ Month

