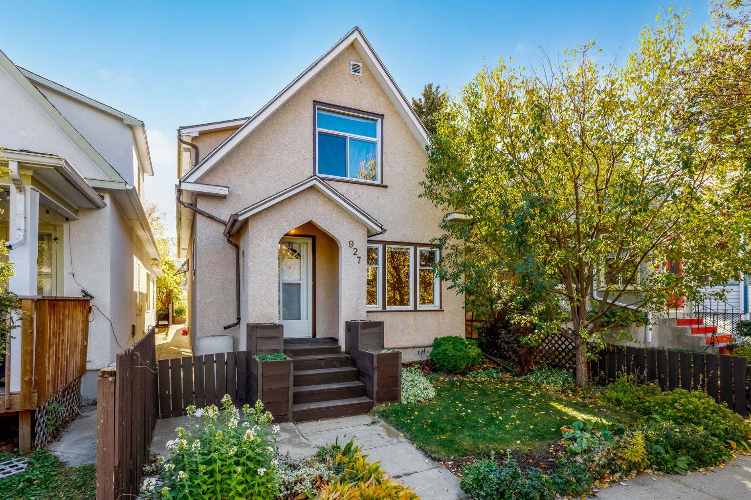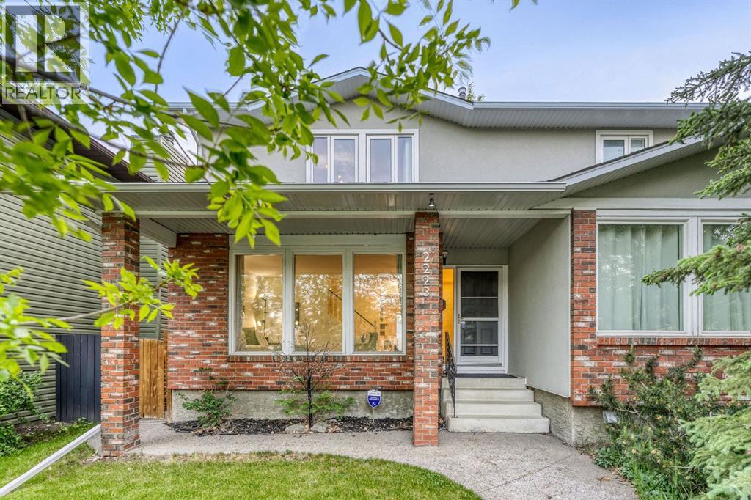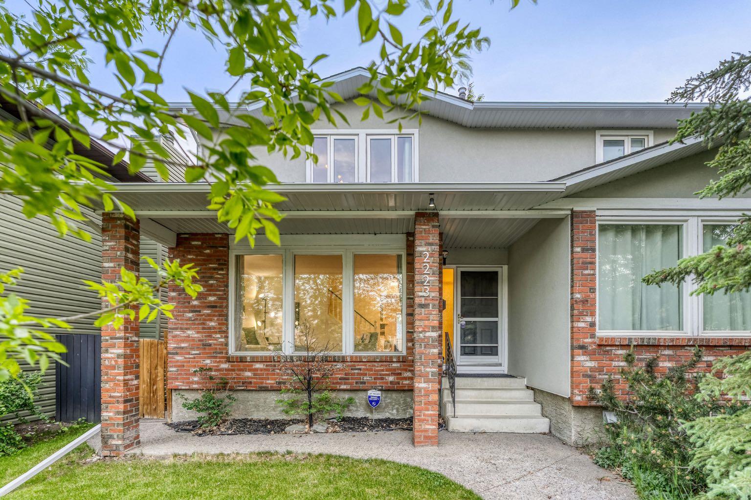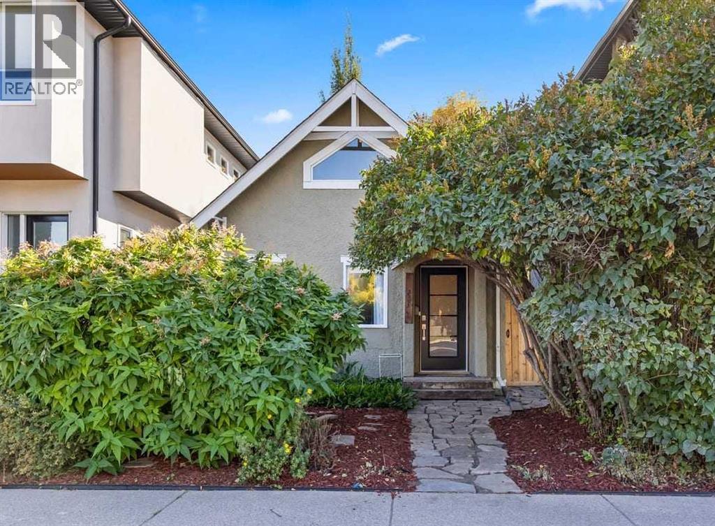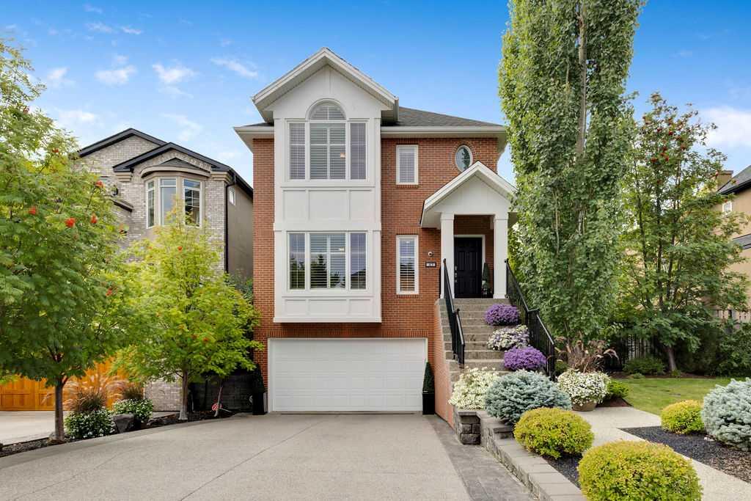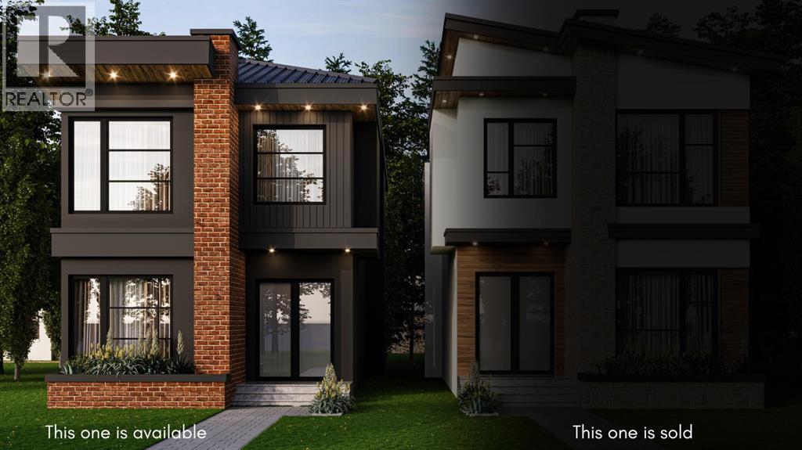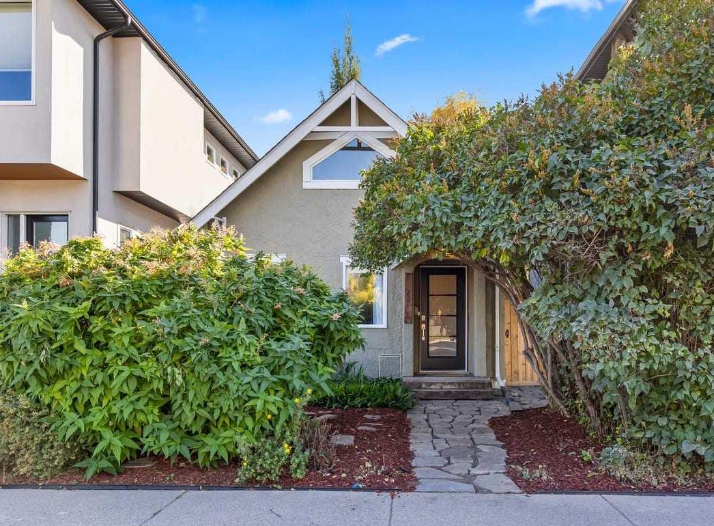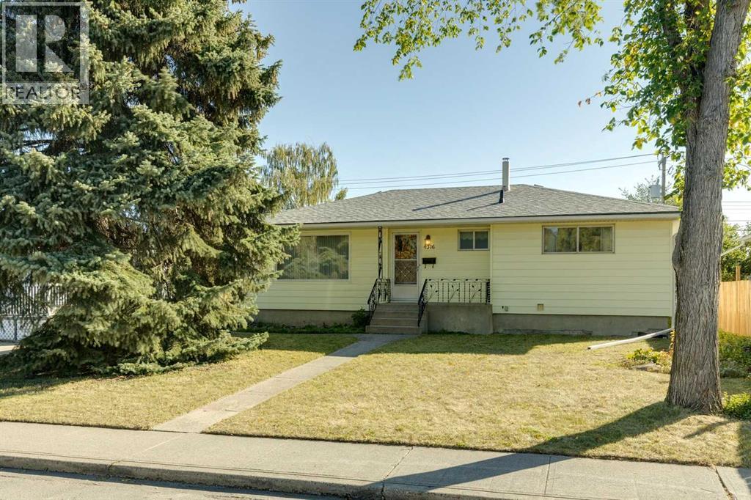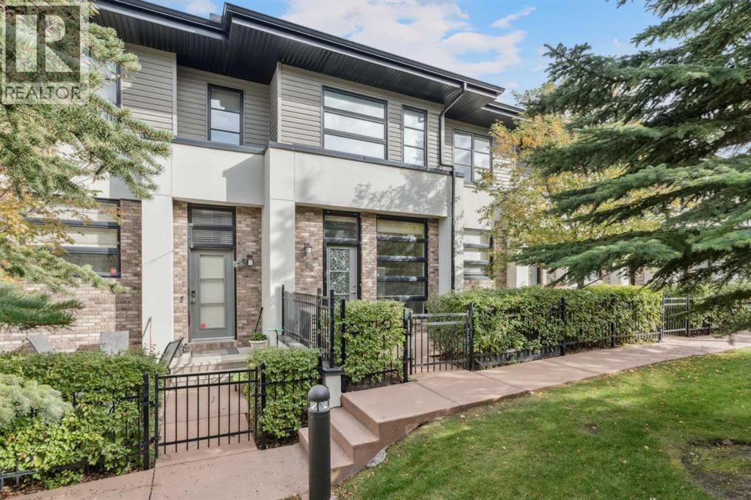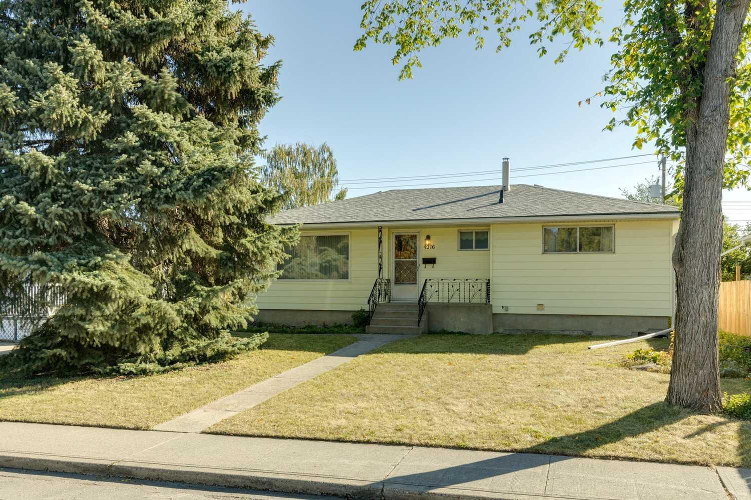- Houseful
- AB
- Calgary
- Aspenwoods
- 43 Aspen Meadows Grn SW
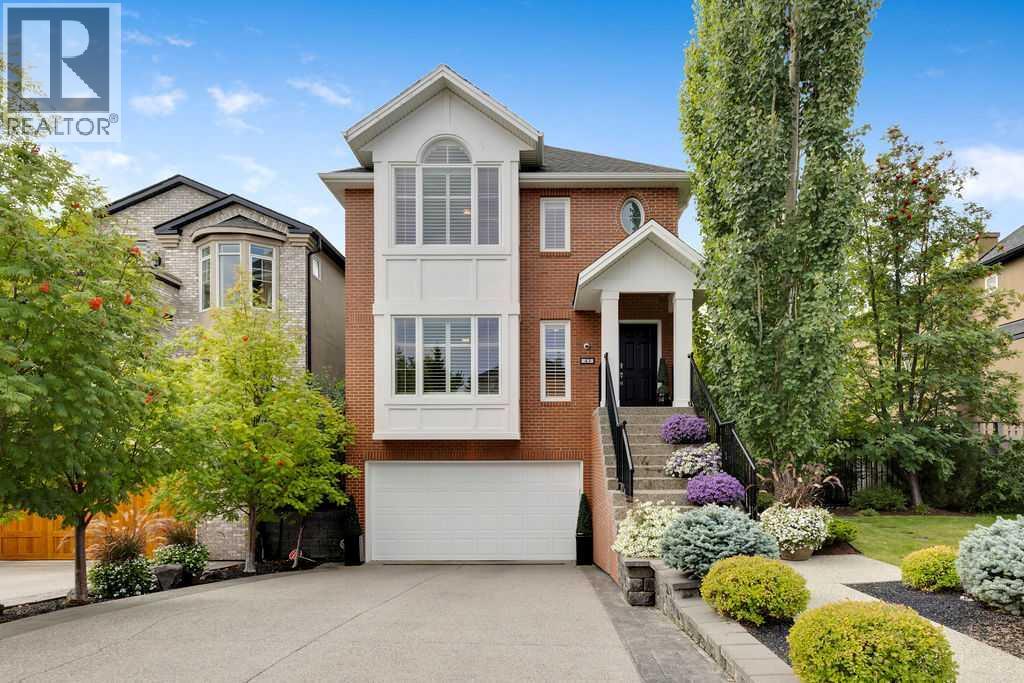
43 Aspen Meadows Grn SW
43 Aspen Meadows Grn SW
Highlights
Description
- Home value ($/Sqft)$517/Sqft
- Time on Housefulnew 2 hours
- Property typeSingle family
- Neighbourhood
- Median school Score
- Lot size4,327 Sqft
- Year built2004
- Garage spaces2
- Mortgage payment
Welcome to an exquisite residence nestled in the prestigious Aspen Meadows Green SW, where LUXURY MEETS ELEGANCE in a truly remarkable setting. This pristine home boasts an array of high end features and extras, offering a blend of sophistication and functionality rarely found on the market. The chef's dream kitchen, complete with a butler's pantry is designed to inspire culinary masterpieces. This space seamlessly flows into generously sized rooms filled with natural light, surrounded by beautiful built-ins, creating an ambiance of comfort and elegance. The SPECTACULAR COVERED REAR DECK , a true outdoor oasis featuring a COZY fireplace and skylights. This beautiful deck overlooks an immaculately landscaped backyard, fostering a serene environment that must be seen to be believed. The fully finished WALKOUT BASEMENT is an entertainer's delight, featuring a massive family room with a full wall of custom built cabinetry and offering stunning views of the lush, park like yard. Enjoy the convenience of in floor heating in the basement, two upper level bedrooms and the garage, ensuring warmth and comfort throughout. Recent top quality updates make this home a superior investment. Enjoy the benefit of double GE Profile built-in ovens installed in '25, fireplaces in the living and dining room '20. The home features an updated furnace and central air; a hot water tank and water softener from '20, humidifier and electronic air cleaner '22; recently replaced central vacuum hoses and a beater bar. The garage has custom built-ins, grid walls and organizers all by Premier Garage. Finally, the professionally landscaped yard, complete with a water feature and underground sprinkler system, enhances the home's exterior appeal, offering a tranquil retreat.This property is A TRUE TESTAMENT TO HIGH QUALITY LIVING. Situated on a quiet family friendly cul-de-sac with quick easy access to the LRT station, downtown and the mountains. (id:63267)
Home overview
- Cooling Central air conditioning
- Heat source Natural gas
- Heat type Forced air, in floor heating
- # total stories 2
- Construction materials Poured concrete, wood frame
- Fencing Fence
- # garage spaces 2
- # parking spaces 2
- Has garage (y/n) Yes
- # full baths 3
- # half baths 1
- # total bathrooms 4.0
- # of above grade bedrooms 2
- Flooring Carpeted, ceramic tile, hardwood
- Has fireplace (y/n) Yes
- Subdivision Aspen woods
- Lot desc Underground sprinkler
- Lot dimensions 402
- Lot size (acres) 0.09933284
- Building size 2261
- Listing # A2261815
- Property sub type Single family residence
- Status Active
- Family room 6.706m X 7.468m
Level: Basement - Bathroom (# of pieces - 3) 1.524m X 2.743m
Level: Basement - Other 2.057m X 3.149m
Level: Main - Dining room 2.996m X 5.005m
Level: Main - Pantry 1.448m X 1.524m
Level: Main - Kitchen 3.149m X 4.115m
Level: Main - Living room 4.395m X 7.468m
Level: Main - Bathroom (# of pieces - 2) 1.524m X 1.676m
Level: Main - Bedroom 3.962m X 5.233m
Level: Upper - Bathroom (# of pieces - 3) 2.082m X 3.301m
Level: Upper - Bathroom (# of pieces - 5) 2.743m X 3.886m
Level: Upper - Laundry 1.652m X 1.652m
Level: Upper - Primary bedroom 4.572m X 5.233m
Level: Upper
- Listing source url Https://www.realtor.ca/real-estate/28952785/43-aspen-meadows-green-sw-calgary-aspen-woods
- Listing type identifier Idx

$-3,117
/ Month

