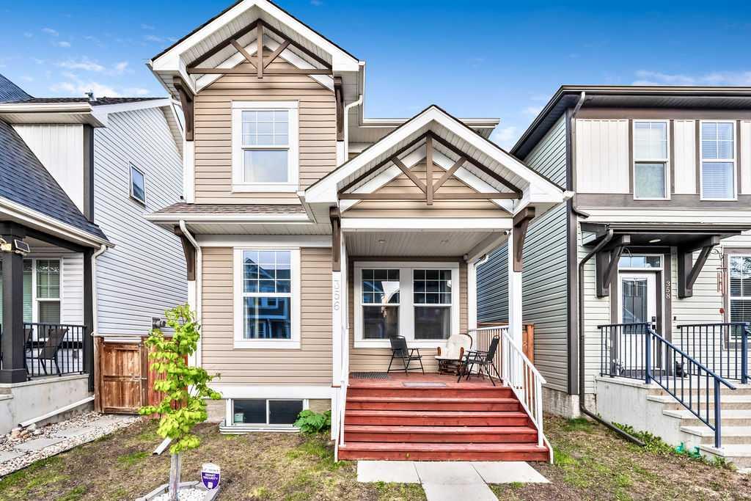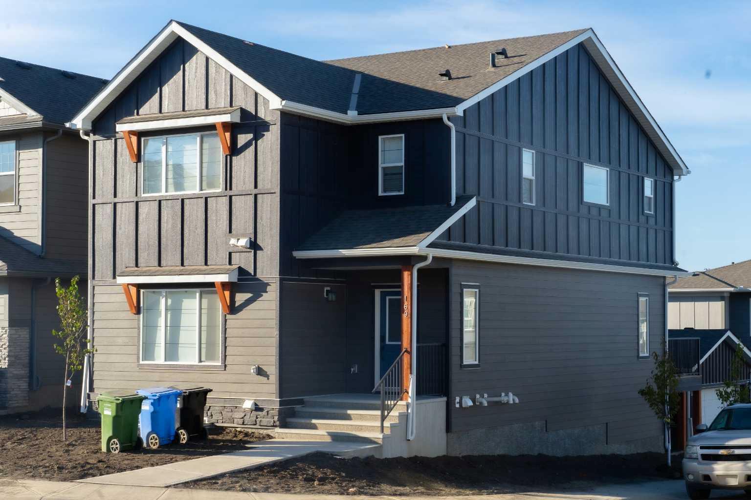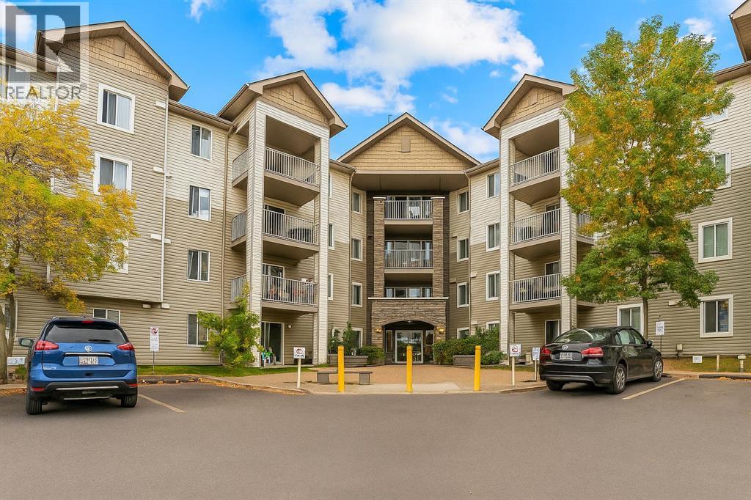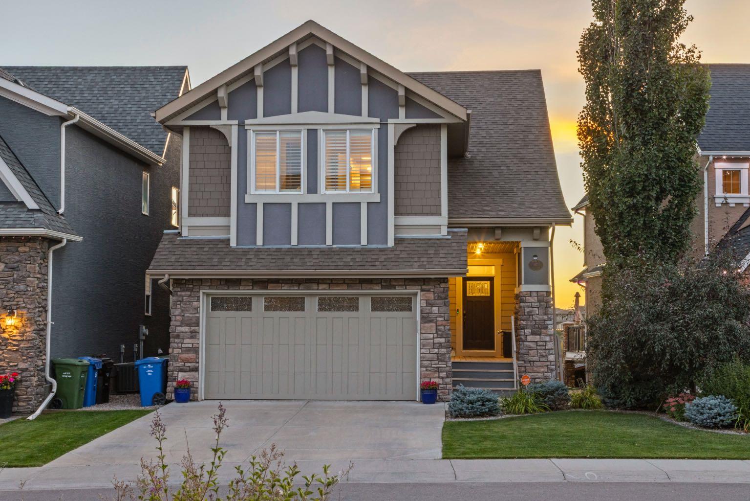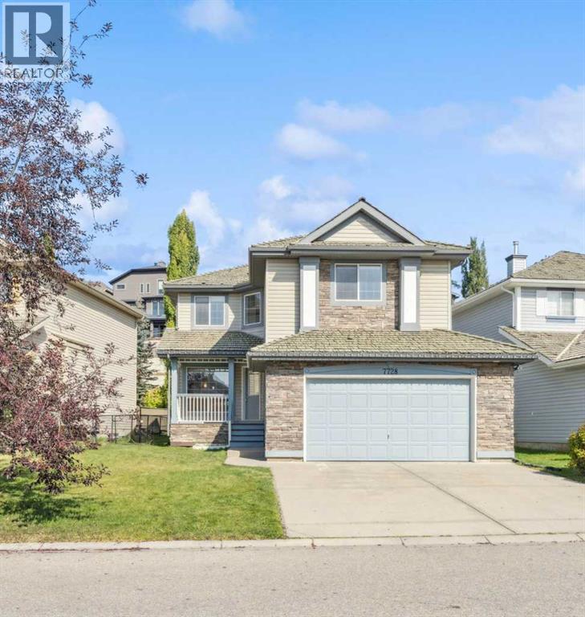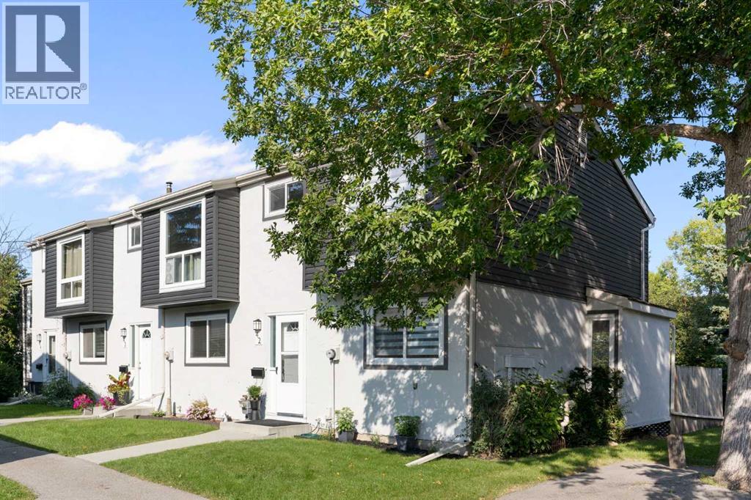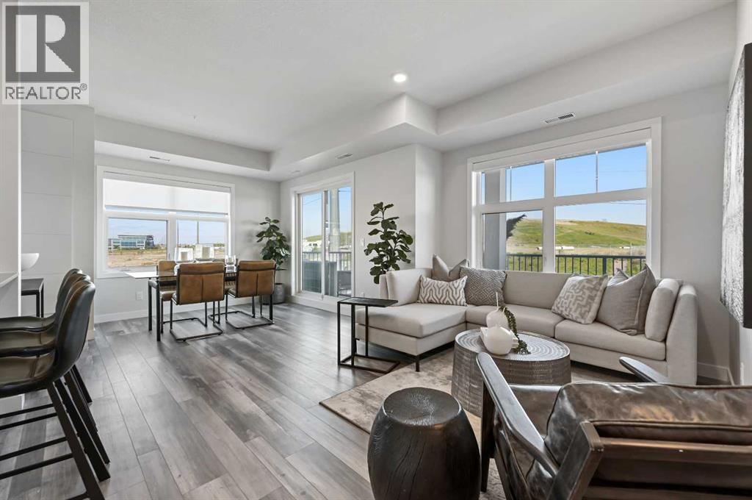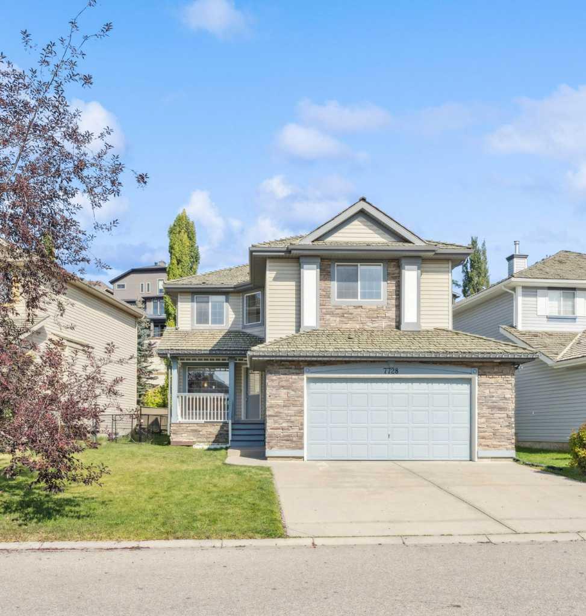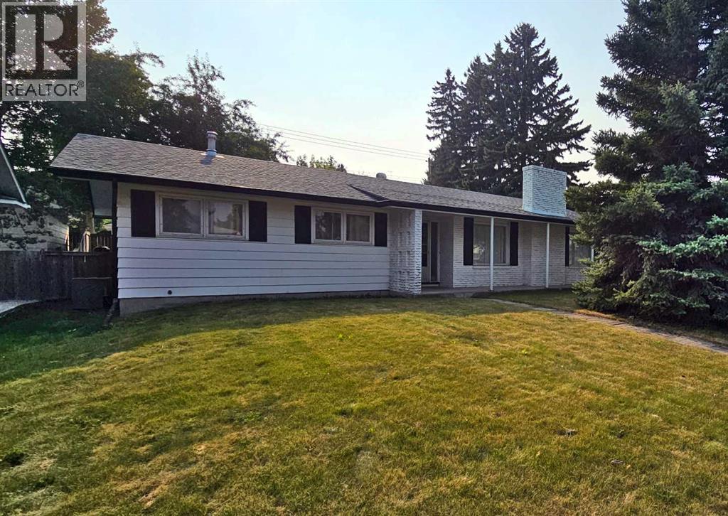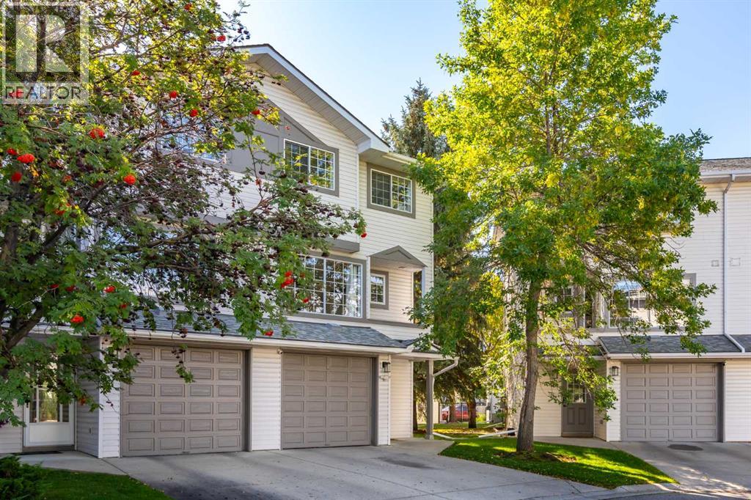- Houseful
- AB
- Calgary
- Bridlewood
- 43 Bridlecrest Rd SW
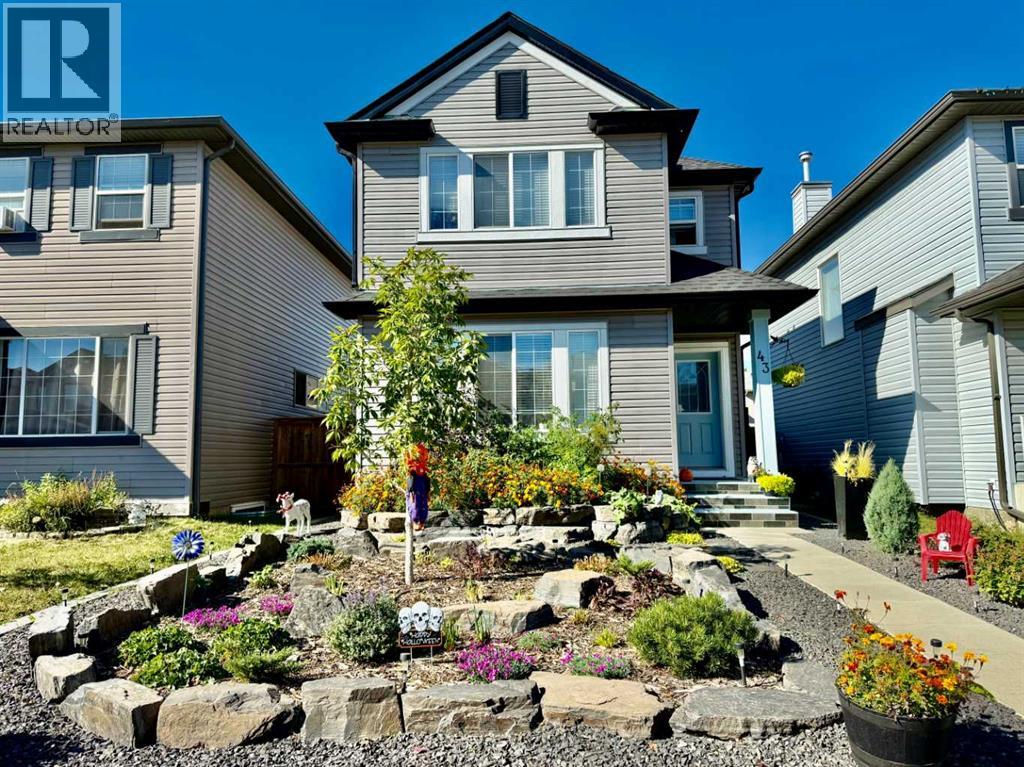
Highlights
Description
- Home value ($/Sqft)$471/Sqft
- Time on Housefulnew 3 hours
- Property typeSingle family
- Neighbourhood
- Median school Score
- Lot size3,035 Sqft
- Year built2006
- Garage spaces2
- Mortgage payment
This home offers a versatile and spacious layout with double primary bedrooms upstairs, each featuring its own private ensuite for added comfort and privacy. The main floor boasts an open-concept design, with a large kitchen that includes a pantry, kitchen island, and ample counter space—perfect for cooking and entertaining and the stainless steel appliances add a modern touch. The west-facing deck off the kitchen is ideal for outdoor relaxation. The basement is finished, offering two bedrooms and a bathroom. Just add a few finishing touches to make the basement fully functional. The double car garage provides extra convenience and has a Telsa charger. The exterior of this home has all been replaced, roof, siding and trim in 2022. New A/C installed 2025. The house is freshly painted. Newer carpets installed. (id:63267)
Home overview
- Cooling Central air conditioning
- Heat type Forced air
- # total stories 2
- Construction materials Wood frame
- Fencing Fence
- # garage spaces 2
- # parking spaces 2
- Has garage (y/n) Yes
- # full baths 3
- # half baths 1
- # total bathrooms 4.0
- # of above grade bedrooms 4
- Flooring Carpeted, laminate
- Subdivision Bridlewood
- Lot dimensions 282
- Lot size (acres) 0.06968124
- Building size 1307
- Listing # A2259506
- Property sub type Single family residence
- Status Active
- Bedroom 3.124m X 3.024m
Level: Basement - Bathroom (# of pieces - 3) 1.728m X 1.5m
Level: Basement - Bedroom 3.048m X 3.481m
Level: Basement - Dining room 3.277m X 3.709m
Level: Main - Kitchen 3.505m X 4.343m
Level: Main - Living room 4.243m X 3.786m
Level: Main - Bathroom (# of pieces - 2) 1.853m X 1.472m
Level: Main - Bathroom (# of pieces - 4) 2.515m X 1.5m
Level: Upper - Primary bedroom 4.191m X 3.862m
Level: Upper - Bedroom 4.167m X 3.758m
Level: Upper - Bathroom (# of pieces - 3) 2.515m X 2.539m
Level: Upper
- Listing source url Https://www.realtor.ca/real-estate/28909407/43-bridlecrest-road-sw-calgary-bridlewood
- Listing type identifier Idx

$-1,640
/ Month

