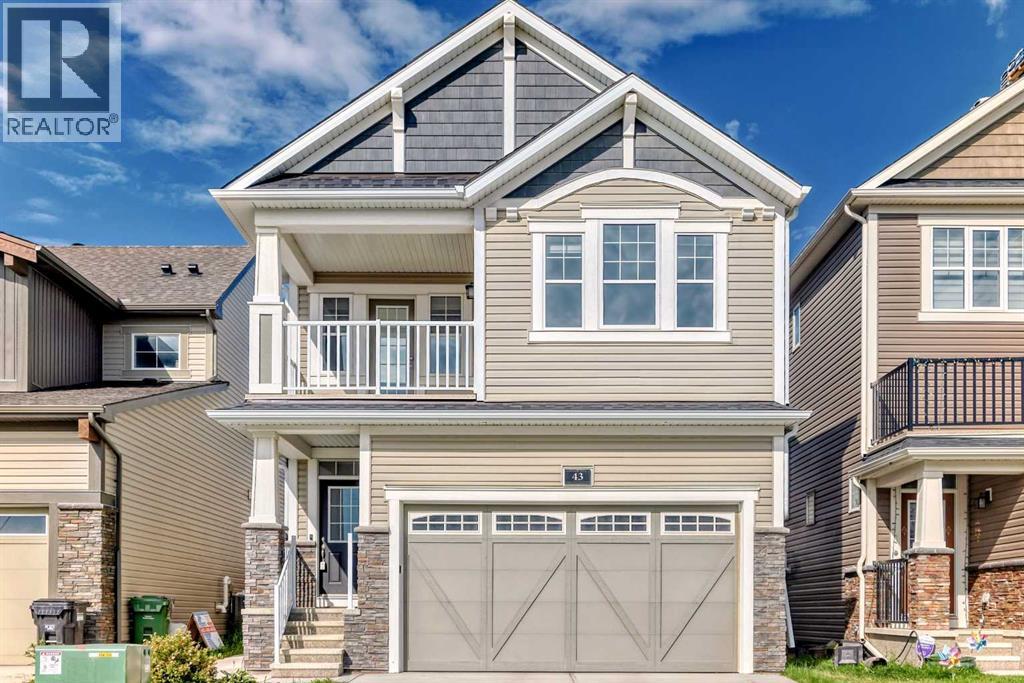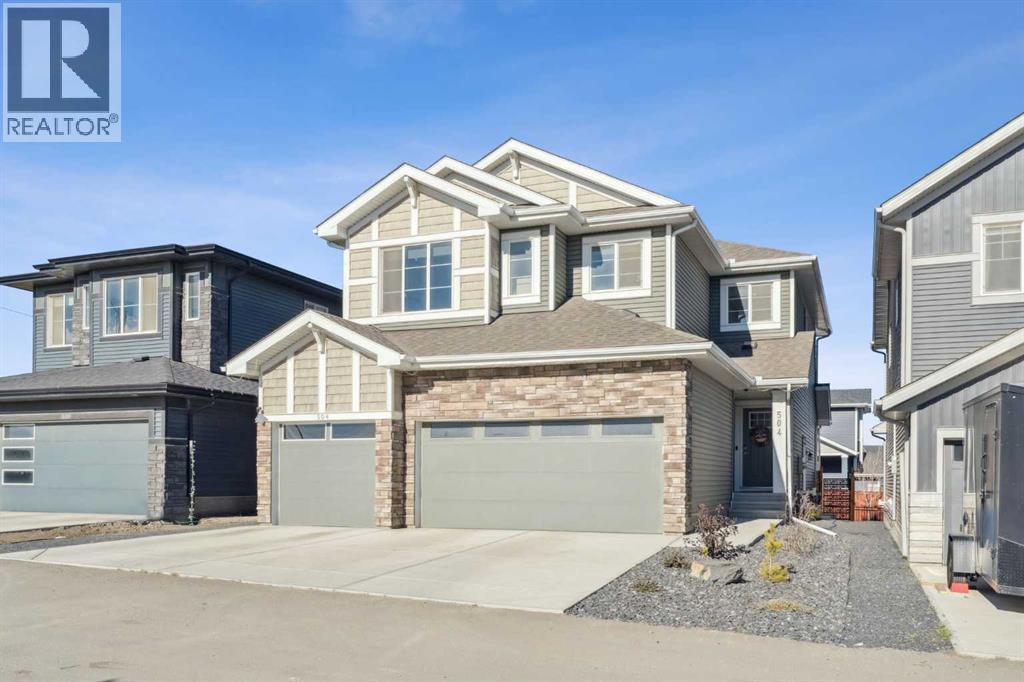- Houseful
- AB
- Calgary
- Carrington
- 43 Carrington Cres NW

Highlights
Description
- Home value ($/Sqft)$378/Sqft
- Time on Houseful55 days
- Property typeSingle family
- Neighbourhood
- Median school Score
- Lot size2,831 Sqft
- Year built2019
- Garage spaces2
- Mortgage payment
Welcome to 43 Carrington Crescent NW – a stunning 2-storey home offering over 1,800 sq.ft. of thoughtfully designed living space in the highly desirable community of Carrington. This modern home features an open-concept main floor with a bright living room, spacious dining area, and a stylish kitchen complete with stainless steel appliances and a functional eating nook. Upstairs you’ll find a versatile bonus room, convenient laundry, and three generously sized bedrooms including a luxurious primary suite with a 5-piece ensuite and walk-in closet.The basement is spacious waiting for future development, perfect for customizing to your needs. The double attached garage adds convenience, while the true standout is the low-maintenance backyard – fully equipped with a large concrete pad ideal for outdoor entertaining, BBQs, or a basketball setup, all while minimizing upkeep.Welcome to 43 Carrington Crescent NW – a stunning 2-storey home offering over 1,800 sq.ft. of thoughtfully designed living space in the highly desirable community of Carrington. The main floor features an open-concept layout with a bright living room, spacious dining area, and a modern kitchen complete with stainless steel appliances and a functional eating nook. Upstairs, you’ll find a versatile bonus room, convenient laundry, and three generously sized bedrooms including a luxurious primary suite with a 5-piece ensuite and walk-in closet. A beautiful upper floor balcony provides the perfect spot to enjoy your morning coffee or evening sunset views.The double attached garage adds everyday convenience, while the low-maintenance backyard showcases a large concrete pad—ideal for entertaining, BBQs, or even a basketball setup, all with minimal upkeep.Carrington is a vibrant and family-friendly community with parks, playgrounds, walking paths, and easy access to schools, shopping, and major routes including Stoney Trail and Deerfoot Trail. Don’t miss the opportunity to call this move-in-ready home yours! (id:63267)
Home overview
- Cooling Central air conditioning
- Heat type Forced air
- # total stories 2
- Construction materials Wood frame
- Fencing Fence
- # garage spaces 2
- # parking spaces 4
- Has garage (y/n) Yes
- # full baths 2
- # half baths 1
- # total bathrooms 3.0
- # of above grade bedrooms 3
- Flooring Carpeted, tile, vinyl plank
- Has fireplace (y/n) Yes
- Subdivision Carrington
- Directions 2133898
- Lot dimensions 263
- Lot size (acres) 0.06498641
- Building size 1827
- Listing # A2252163
- Property sub type Single family residence
- Status Active
- Other 2.643m X 3.277m
Level: Main - Other 1.472m X 3.225m
Level: Main - Bathroom (# of pieces - 2) 0.814m X 2.158m
Level: Main - Living room 5.639m X 3.987m
Level: Main - Dining room 3.124m X 2.996m
Level: Main - Bedroom 3.048m X 3.024m
Level: Upper - Other 3.048m X 3.149m
Level: Upper - Laundry 1.881m X 1.576m
Level: Upper - Bathroom (# of pieces - 4) 1.929m X 2.463m
Level: Upper - Family room 2.972m X 4.115m
Level: Upper - Bathroom (# of pieces - 5) 2.719m X 2.871m
Level: Upper - Primary bedroom 3.658m X 4.444m
Level: Upper - Bedroom 3.048m X 4.014m
Level: Upper - Other 1.244m X 1.929m
Level: Upper
- Listing source url Https://www.realtor.ca/real-estate/28784632/43-carrington-crescent-nw-calgary-carrington
- Listing type identifier Idx

$-1,840
/ Month












