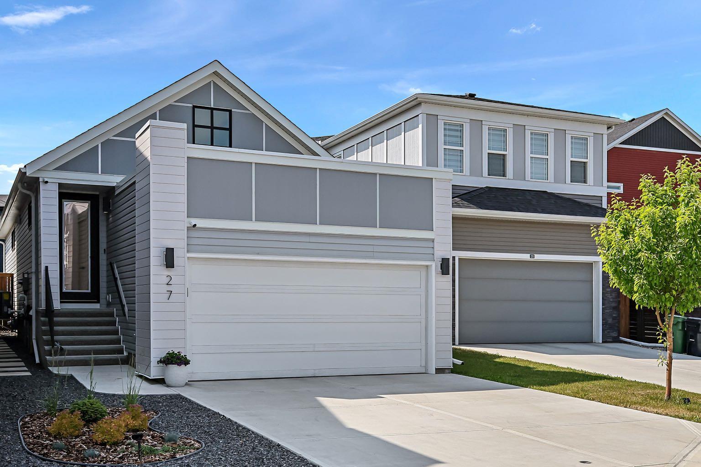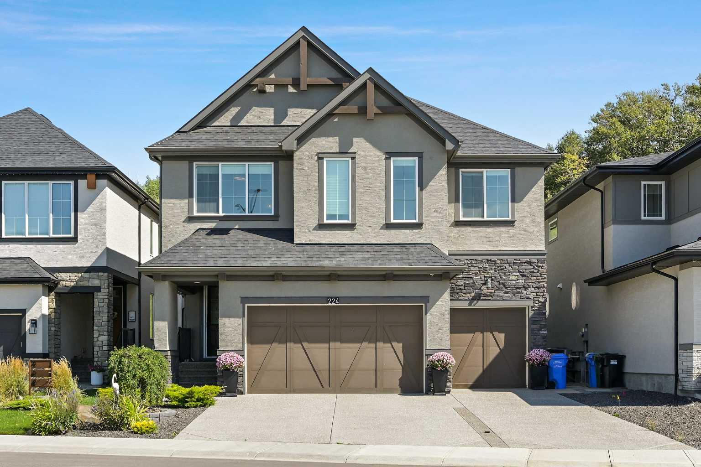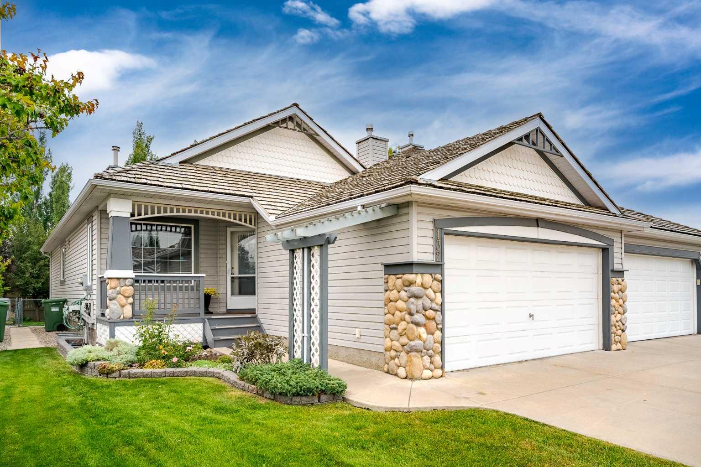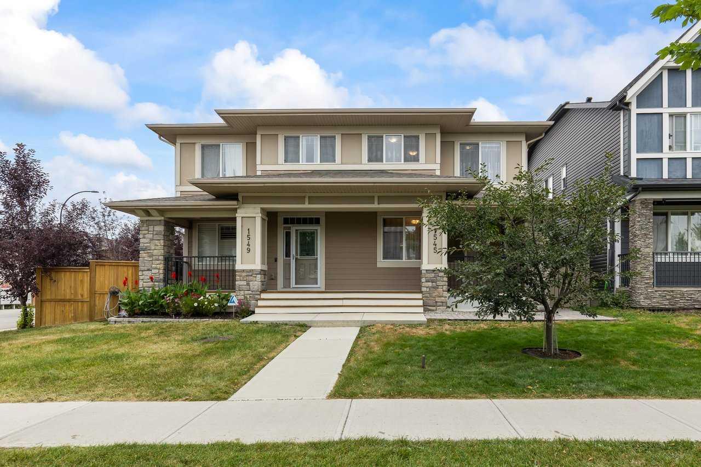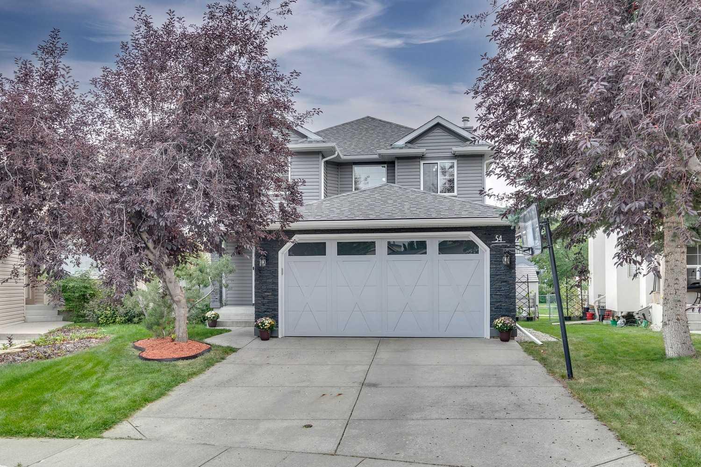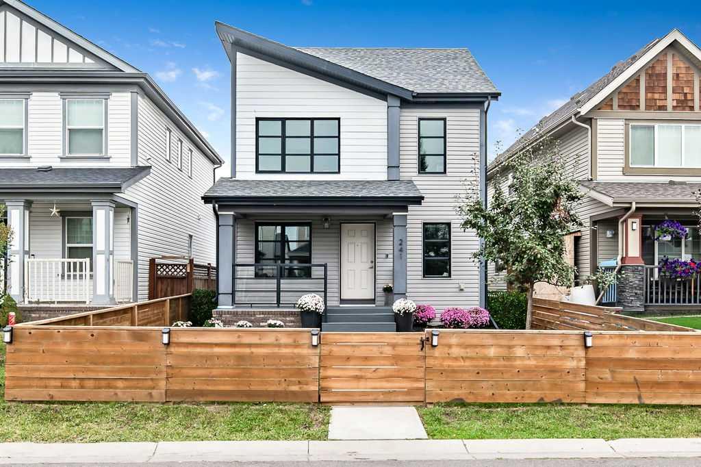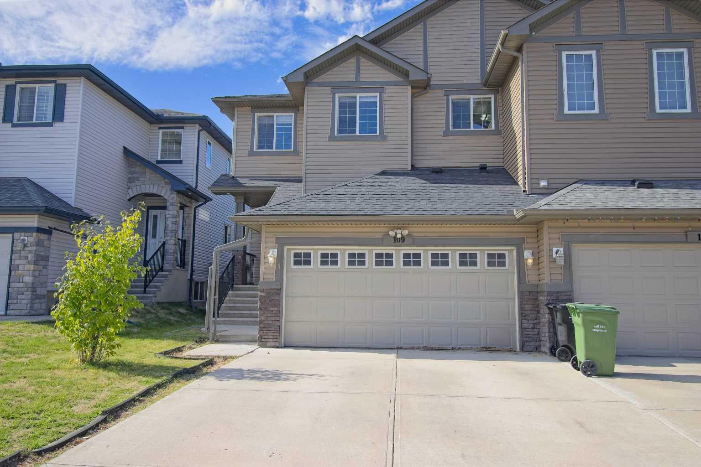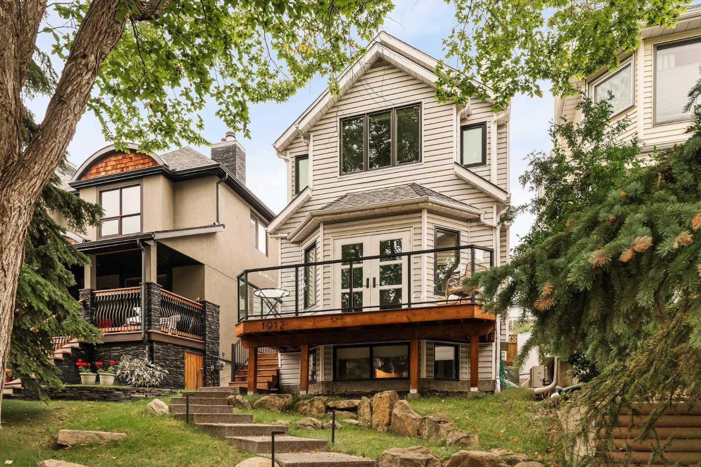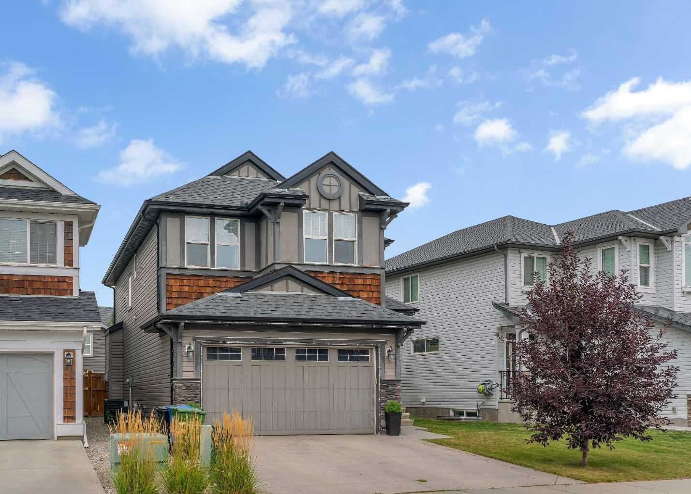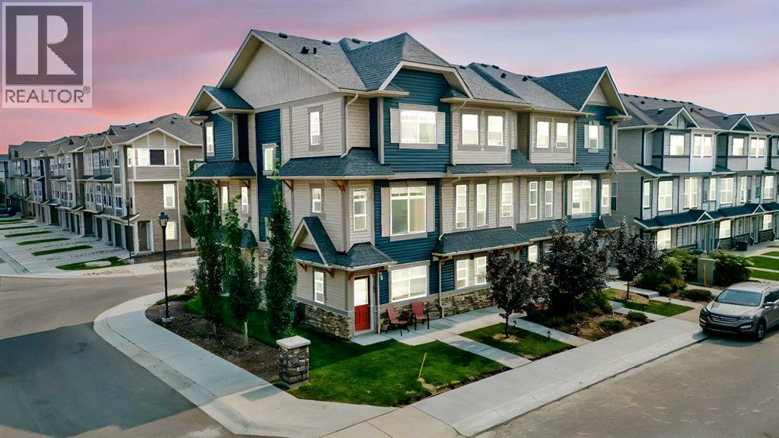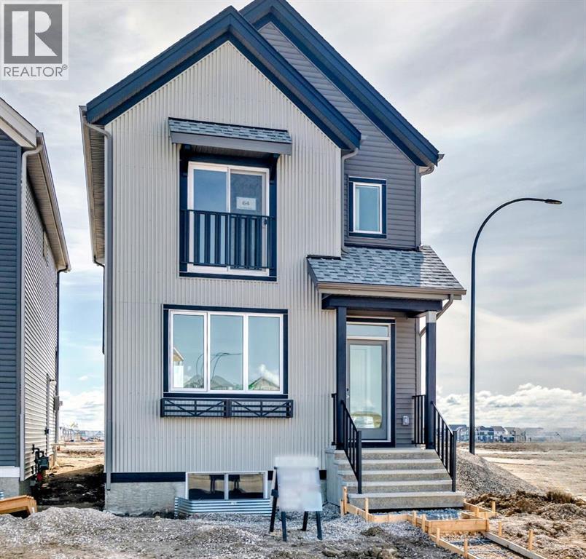- Houseful
- AB
- Calgary
- Douglasdale - Glen
- 43 Douglas Glen Park SE
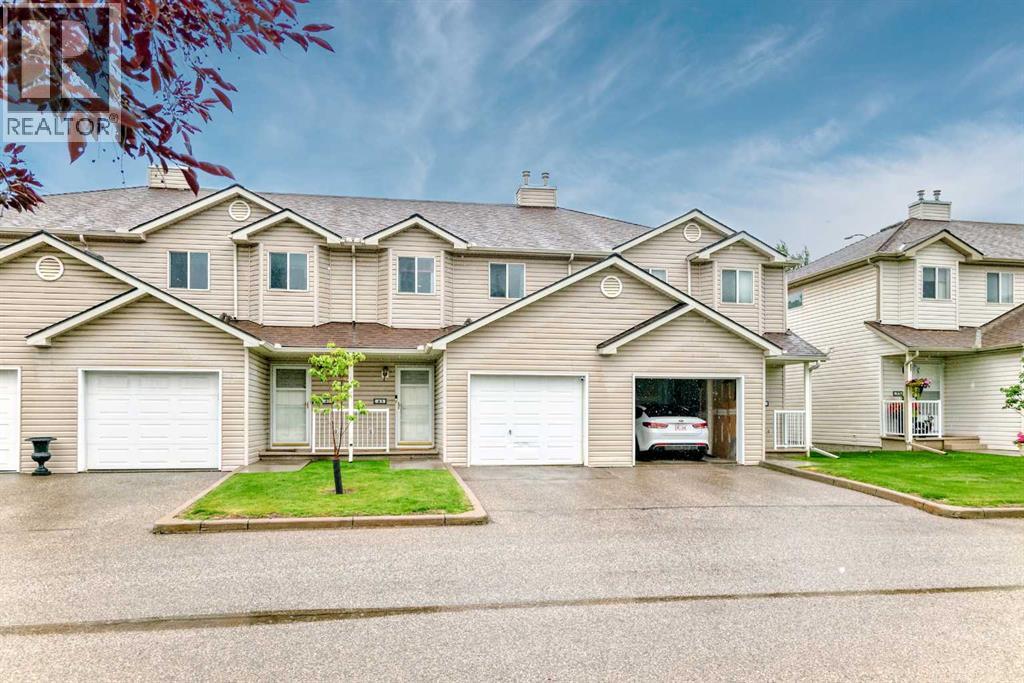
Highlights
This home is
33%
Time on Houseful
48 Days
School rated
7.1/10
Calgary
-3.2%
Description
- Home value ($/Sqft)$326/Sqft
- Time on Houseful48 days
- Property typeSingle family
- Neighbourhood
- Median school Score
- Lot size1,622 Sqft
- Year built2001
- Garage spaces1
- Mortgage payment
Step into style and comfort in this fully upgraded home, filled with NATURAL LIGHT and MODERN FINISHES throughout. The BRAND NEW KITCHEN is a true showstopper—featuring SLEEK CABINETRY, NEW APPLIANCES, and a BRIGHT OPEN LAYOUT designed for both everyday living and entertaining. Upstairs offers 3 SPACIOUS BEDROOMS and a FULL BATHROOM, with a convenient HALF BATH on the main floor. The FULLY FINISHED BASEMENT—completed with CITY PERMITS—adds even more versatility with a LARGE REC ROOM and an ADDITIONAL FULL BATHROOM. Offering a total of 1,795 SQFT of beautifully finished living space, this home is surrounded by parks, playgrounds, shopping, gyms, and scenic river pathways. MOVE-IN READY and BUILT TO IMPRESS. (id:63267)
Home overview
Amenities / Utilities
- Cooling None
- Heat type Forced air
Exterior
- # total stories 2
- Construction materials Wood frame
- Fencing Not fenced
- # garage spaces 1
- # parking spaces 1
- Has garage (y/n) Yes
Interior
- # full baths 2
- # half baths 1
- # total bathrooms 3.0
- # of above grade bedrooms 3
- Flooring Laminate, vinyl plank
Location
- Community features Golf course development, pets allowed, pets allowed with restrictions
- Subdivision Douglasdale/glen
Lot/ Land Details
- Lot dimensions 150.67
Overview
- Lot size (acres) 0.03723005
- Building size 1319
- Listing # A2241222
- Property sub type Single family residence
- Status Active
Rooms Information
metric
- Bathroom (# of pieces - 3) 3.557m X 1.195m
Level: Lower - Recreational room / games room 4.444m X 4.444m
Level: Lower - Living room 5.386m X 3.682m
Level: Main - Bathroom (# of pieces - 2) 2.234m X 0.914m
Level: Main - Kitchen 2.338m X 2.566m
Level: Main - Bedroom 3.405m X 2.996m
Level: Upper - Bathroom (# of pieces - 4) 3.124m X 1.5m
Level: Upper - Bedroom 4.215m X 2.768m
Level: Upper - Primary bedroom 5.13m X 3.709m
Level: Upper
SOA_HOUSEKEEPING_ATTRS
- Listing source url Https://www.realtor.ca/real-estate/28625835/43-douglas-glen-park-se-calgary-douglasdaleglen
- Listing type identifier Idx
The Home Overview listing data and Property Description above are provided by the Canadian Real Estate Association (CREA). All other information is provided by Houseful and its affiliates.

Lock your rate with RBC pre-approval
Mortgage rate is for illustrative purposes only. Please check RBC.com/mortgages for the current mortgage rates
$-824
/ Month25 Years fixed, 20% down payment, % interest
$322
Maintenance
$
$
$
%
$
%

Schedule a viewing
No obligation or purchase necessary, cancel at any time
Nearby Homes
Real estate & homes for sale nearby

