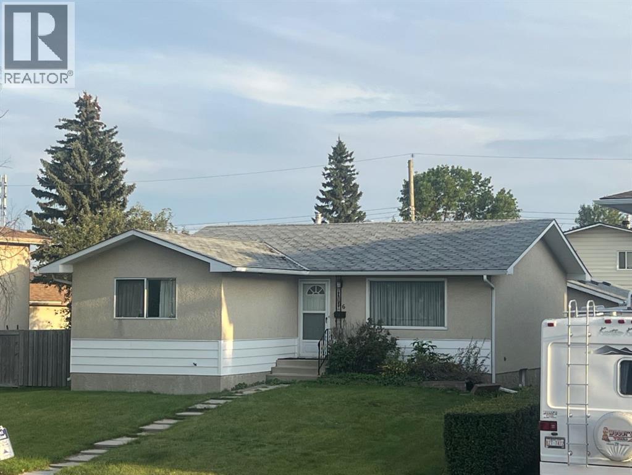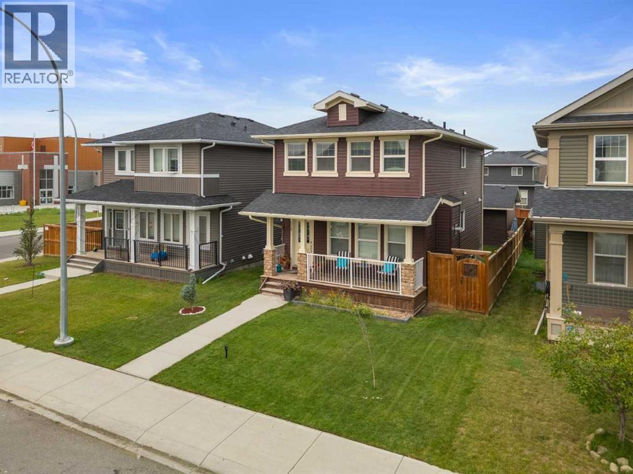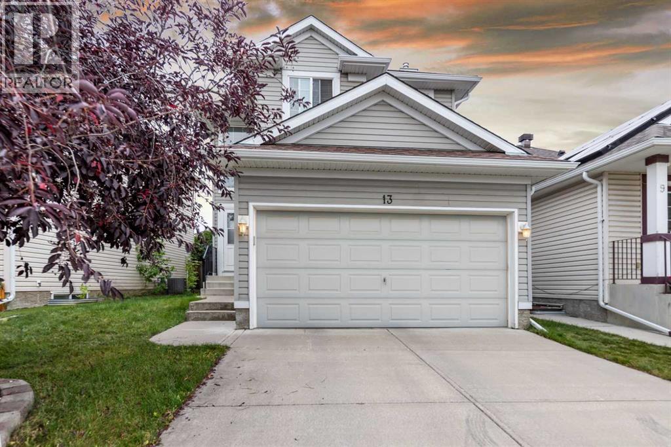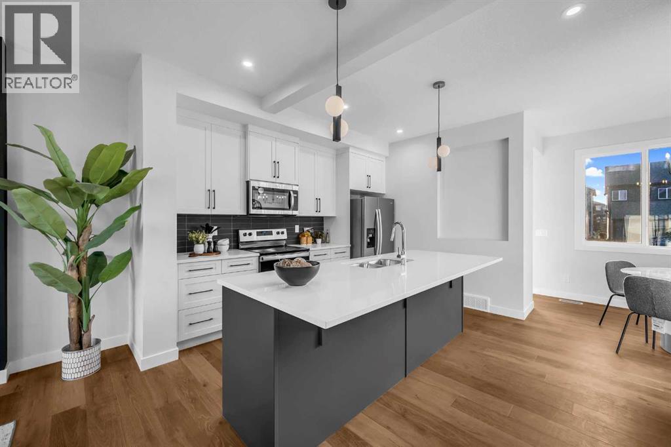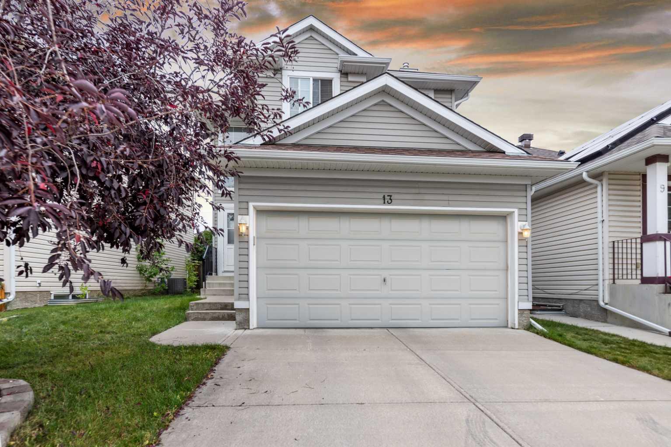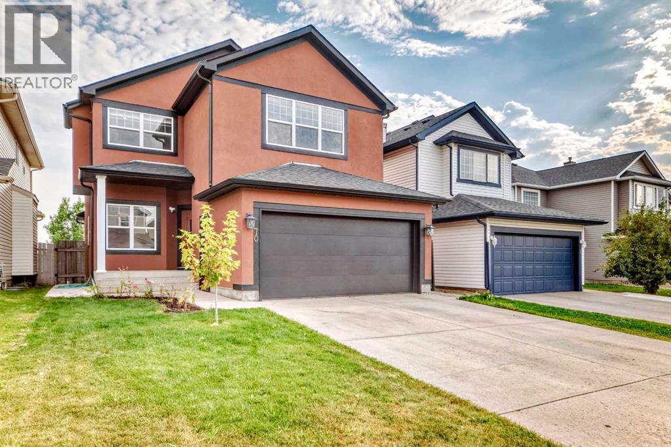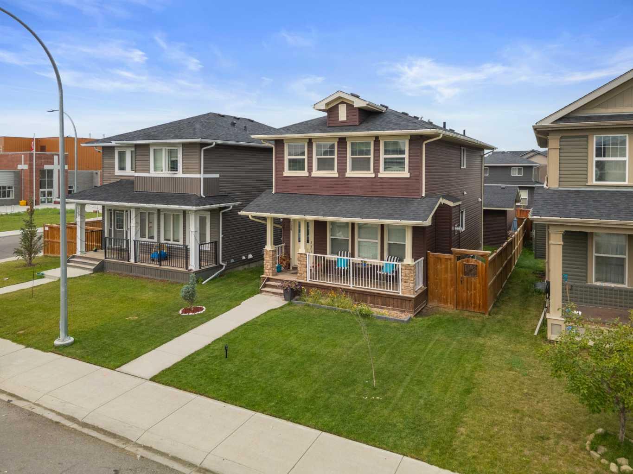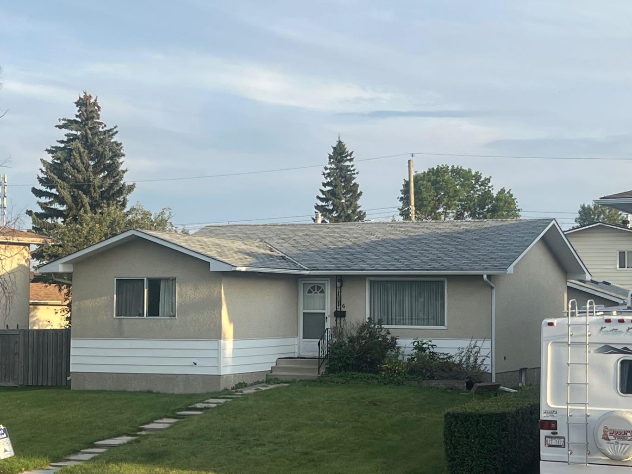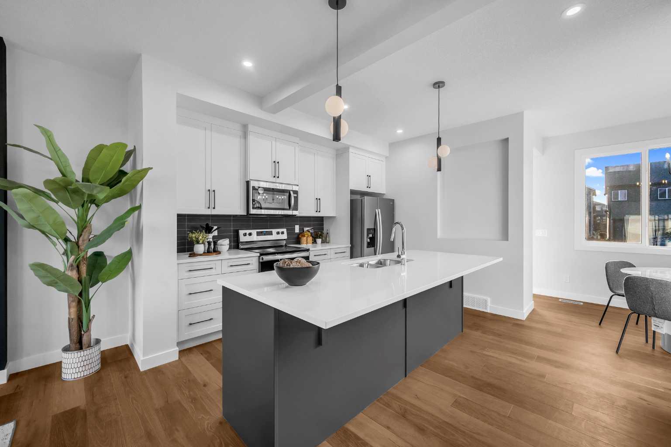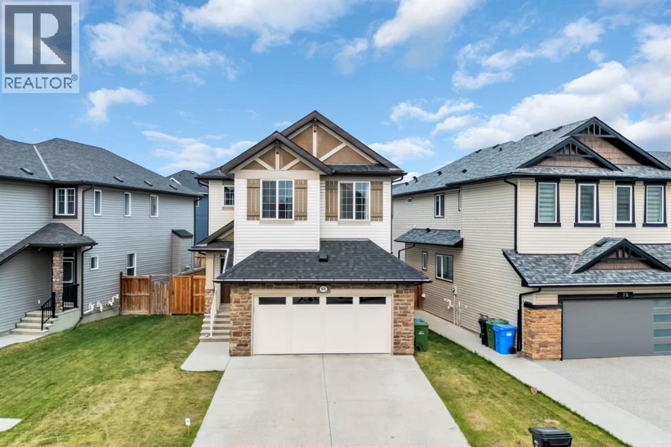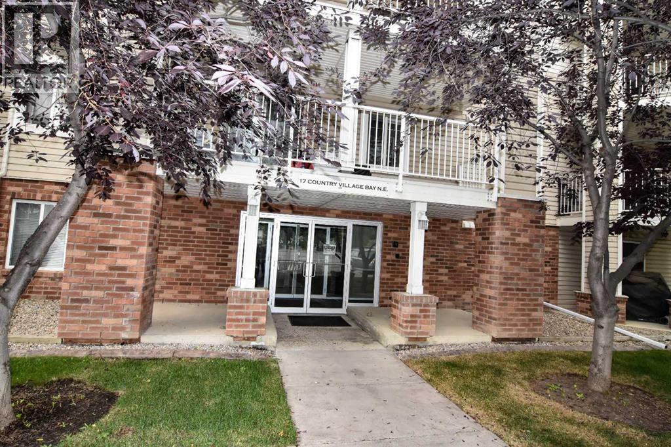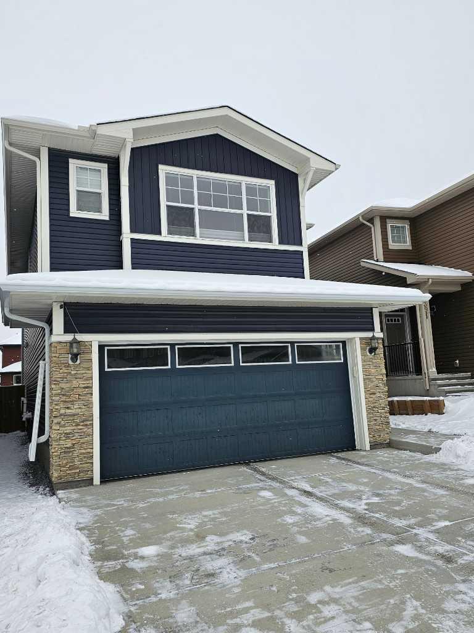
Highlights
Description
- Home value ($/Sqft)$357/Sqft
- Time on Houseful98 days
- Property typeResidential
- Style2 storey
- Neighbourhood
- Median school Score
- Lot size3,920 Sqft
- Year built2018
- Mortgage payment
Welcome to elevated living in Evanston! This luxurious 2-storey home offers the perfect blend of elegance, functionality, and space, featuring 5 bedrooms, 3.5 bathrooms, a main floor office, upper-level bonus room, a fully developed illegal basement suite, a double attached garage, and over 3,420 sqft of total living space. Situated in a prime location close to schools, parks, shopping, and transit, this home provides both convenience and comfort. Upon entering, you're greeted by bright, open-concept living areas beginning with the beautifully designed kitchen, complete with rich wooden cabinetry accented with crown moldings and silver hardware, recessed pot lighting, stylish pendant fixtures, a tile backsplash, and a massive central island with stone countertops, breakfast bar seating, and built-in wine fridge. A large walk-in pantry with MDF wire shelving and a stainless steel appliance package—including a French door fridge with bottom freezer, electric cooktop with OTR hood fan, built-in dishwasher, and wall oven with microwave—complete the chef’s dream space. The kitchen flows into a spacious dining room with room for a formal table and direct access through patio doors to the oversized wooden deck—ideal for summer entertaining. The adjacent living room features a stunning floor-to-ceiling stone electric fireplace and a large window overlooking the fully fenced backyard. The main level also includes a private office perfect for remote work or study, a tucked-away 2-piece guest bathroom, and a mudroom with access to the double garage. Built-in speaker systems on both the main and upper floors enhance your audio experience throughout. Upstairs, enjoy a bright and airy bonus room with ceiling fan and two large windows, ideal for movie nights or relaxing. The luxurious primary suite serves as a peaceful retreat with a 6-piece spa-inspired ensuite featuring a glass shower with body jets and bench, a steam unit, a large soaker tub, dual sink stone vanity, built-in cabinetry, and elegant tile flooring, plus a walk-in closet with built-in organizers. Two additional generously sized bedrooms, a 5-piece shared bathroom with dual sinks, and a laundry room with side-by-side washer/dryer and extra storage space round out the upper level. The fully developed basement features a thoughtfully designed illegal suite with two large bedrooms, a full kitchen including fridge, stove, hood fan, microwave, and dishwasher, a spacious family/rec room with pot lighting, a 5-piece bathroom with tub/shower combo and dual sinks, separate laundry, and plenty of additional storage. With beautiful curb appeal, professional landscaping, a fully fenced yard, an expansive rear deck, and ample parking, this home offers an exceptional opportunity to enjoy upscale living in one of NW Calgary’s most sought-after communities. Don’t miss out—book your private viewing today!
Home overview
- Cooling None
- Heat type Forced air, natural gas
- Pets allowed (y/n) No
- Construction materials Stone, vinyl siding
- Roof Asphalt shingle
- Fencing Fenced
- # parking spaces 4
- Has garage (y/n) Yes
- Parking desc Concrete driveway, double garage attached, garage faces front
- # full baths 3
- # half baths 1
- # total bathrooms 4.0
- # of above grade bedrooms 5
- # of below grade bedrooms 2
- Flooring Carpet, hardwood, tile
- Appliances See remarks
- Laundry information In basement,multiple locations,upper level
- County Calgary
- Subdivision Evanston
- Zoning description R-1s
- Exposure W
- Lot desc Back yard, landscaped, private, rectangular lot
- Lot size (acres) 0.09
- Basement information Separate/exterior entry,finished,full
- Building size 2506
- Mls® # A2225694
- Property sub type Single family residence
- Status Active
- Tax year 2024
- Listing type identifier Idx

$-2,385
/ Month

