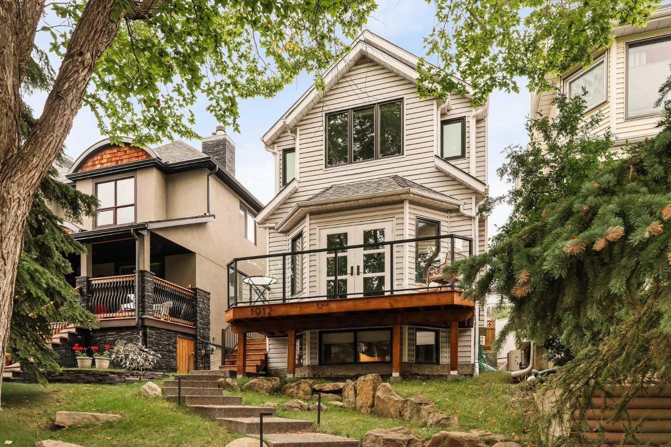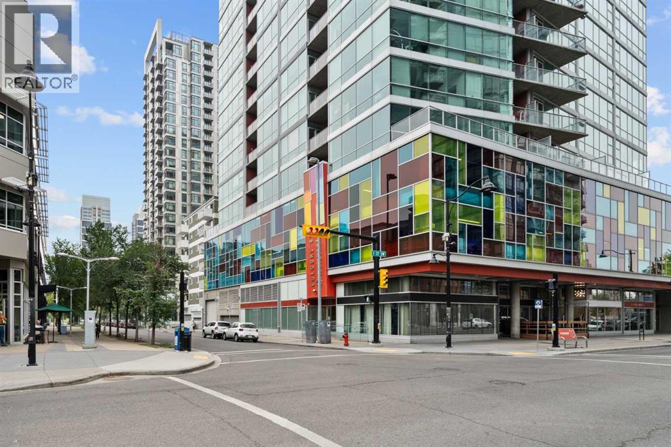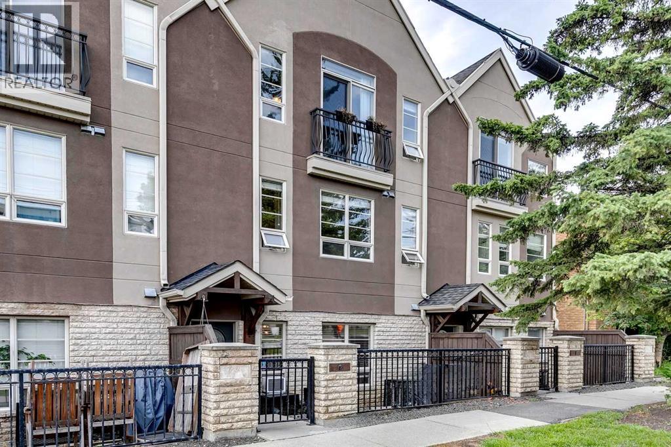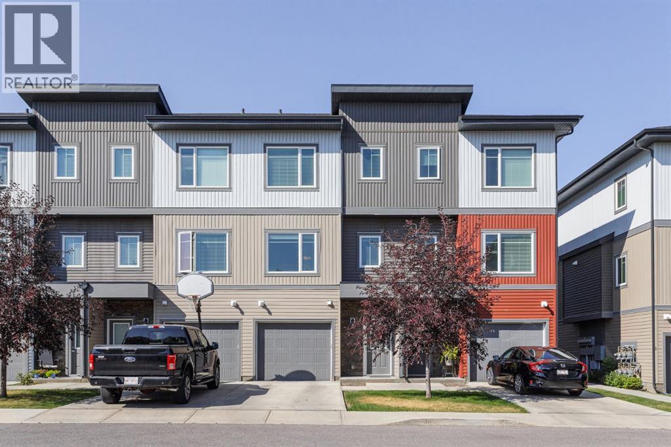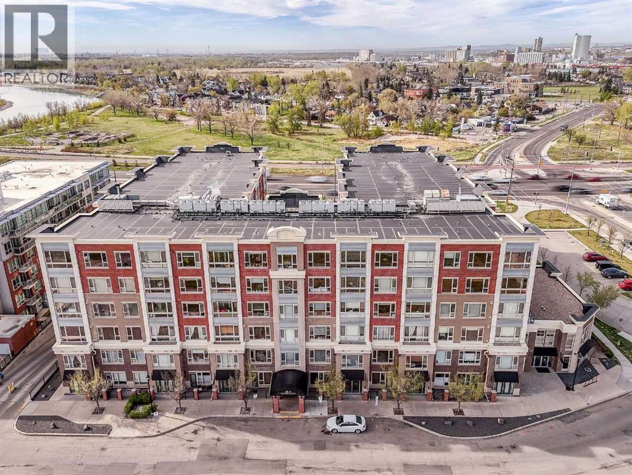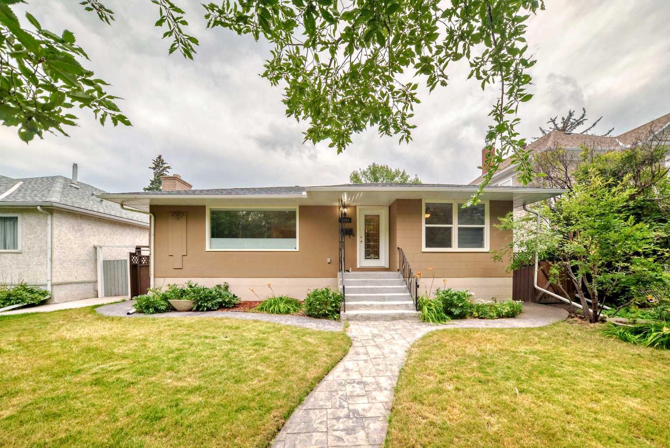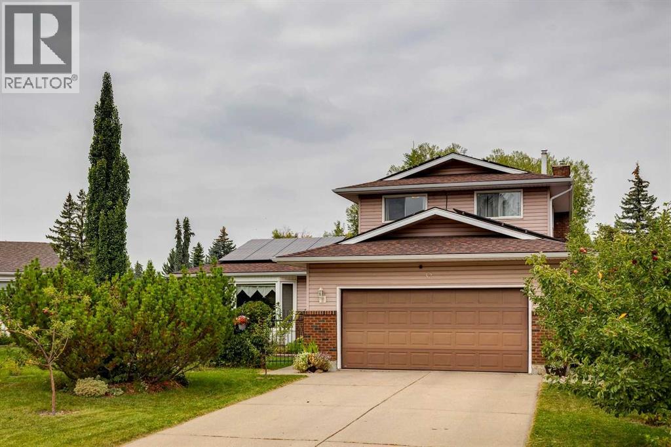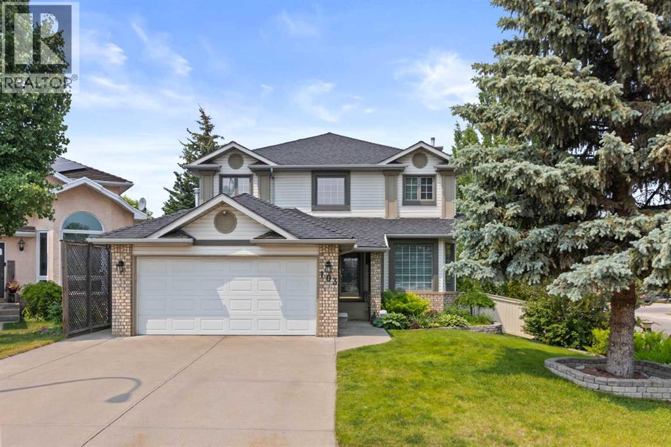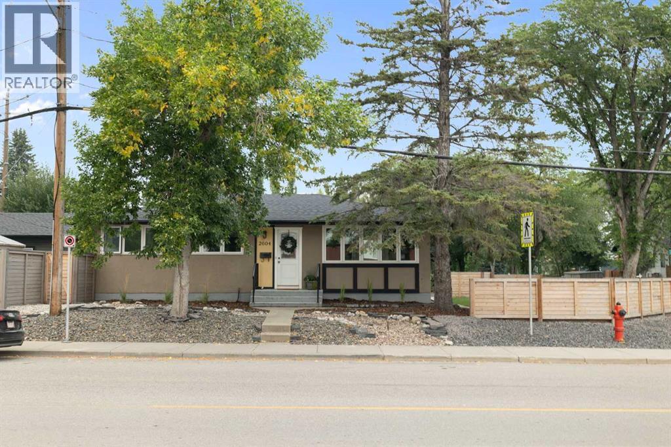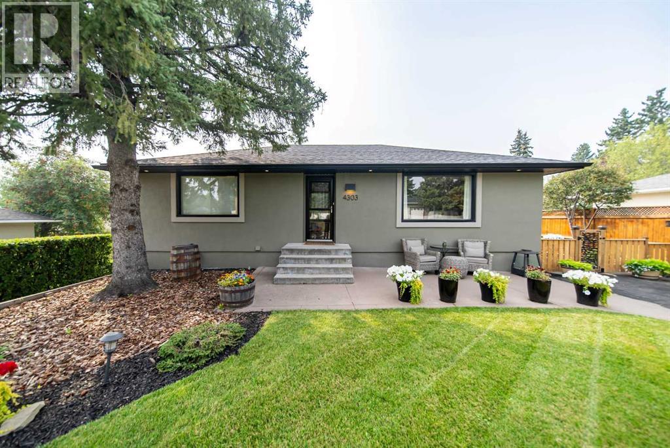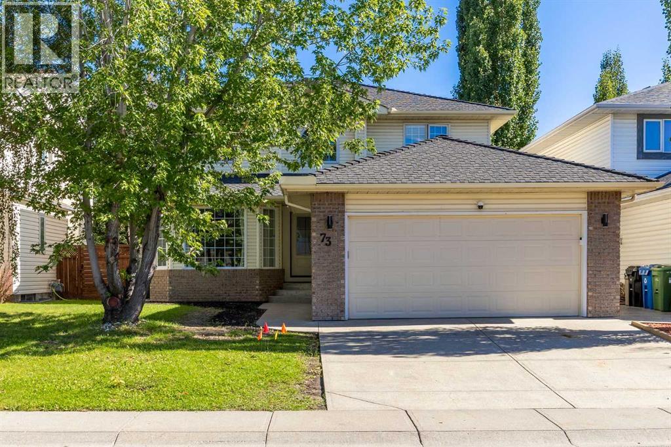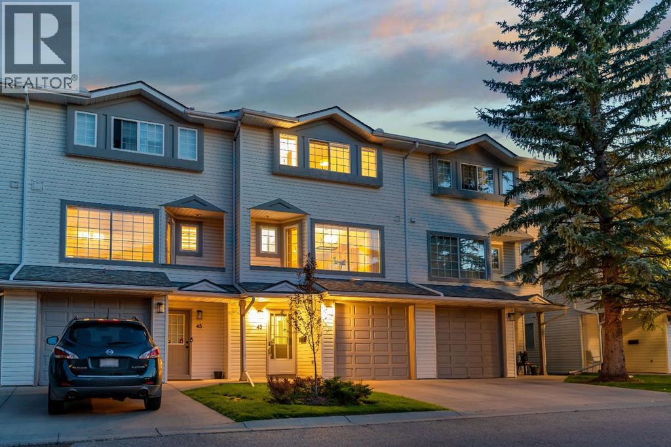
Highlights
Description
- Home value ($/Sqft)$317/Sqft
- Time on Houseful15 days
- Property typeSingle family
- Style4 level
- Neighbourhood
- Median school Score
- Year built1993
- Garage spaces1
- Mortgage payment
Welcome to Kingsland – a hidden gem of a community in SW Calgary, offering a rare blend of central convenience while still feeling private and tucked away. This beautifully updated townhome delivers comfort, space, and exceptional value in one of the city’s most connected locations. • Spacious Living: Nearly 1,500 sq. ft. of living space with 3 bedrooms and 2.5 bathrooms. The primary suite is a true retreat with a walk-in closet and private ensuite. Two additional bedrooms and another full 4-piece bathroom complete the upper level, perfect for families, guests, or a home office. • Bright & Inviting: A stunning living room with soaring vaulted ceilings, transom windows that flood the space with natural light, and a cozy gas fireplace. Patio doors lead to a sunny south-facing deck, ideal for morning coffee or evening gatherings. • Functional Kitchen: Generous work area, light oak cabinetry, and a spacious breakfast nook with a large picture window. A convenient breakfast bar seamlessly connects the kitchen to the dining area for effortless entertaining. • A Finished Lower Level ~ The basement is fully developed with a spacious family room, offering the perfect spot for movie nights, a games area, or a quiet retreat. • Thoughtful Updates: Recently refreshed with laminate flooring and neutral paint throughout, creating a warm, modern, and move-in-ready home. • In a Prime Location: With convenient access to MacLeod Trail, you’re in the heart of the city with quick connections to dining, shopping, theatres, and more. At the same time, Kingsland’s established charm and tree-lined streets provide a peaceful, private feel that makes it one of Calgary’s best-kept secrets ~ This home is in excellent condition and represents tremendous value in Kingsland. Don’t miss your chance to make it yours! (id:63267)
Home overview
- Cooling None
- Heat source Natural gas
- Heat type Forced air
- Construction materials Wood frame
- Fencing Not fenced
- # garage spaces 1
- # parking spaces 1
- Has garage (y/n) Yes
- # full baths 2
- # half baths 1
- # total bathrooms 3.0
- # of above grade bedrooms 3
- Flooring Laminate
- Has fireplace (y/n) Yes
- Community features Pets allowed with restrictions
- Subdivision Kingsland
- Lot desc Landscaped, lawn
- Lot size (acres) 0.0
- Building size 1496
- Listing # A2250099
- Property sub type Single family residence
- Status Active
- Kitchen 3.938m X 3.1m
Level: 2nd - Bathroom (# of pieces - 2) 1.524m X 1.625m
Level: 2nd - Other 3.962m X 2.667m
Level: 2nd - Bedroom 2.719m X 4.139m
Level: 3rd - Primary bedroom 3.658m X 3.987m
Level: 3rd - Bedroom 2.768m X 3.072m
Level: 3rd - Bathroom (# of pieces - 3) 1.804m X 2.158m
Level: 3rd - Bathroom (# of pieces - 4) 2.338m X 2.338m
Level: 3rd - Family room 5.41m X 4.039m
Level: Basement - Living room 5.587m X 4.877m
Level: Main
- Listing source url Https://www.realtor.ca/real-estate/28756898/43-kingsland-villas-sw-calgary-kingsland
- Listing type identifier Idx

$-921
/ Month

