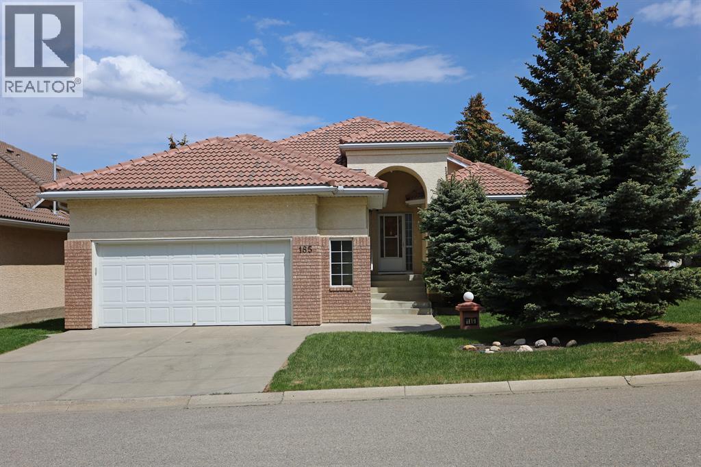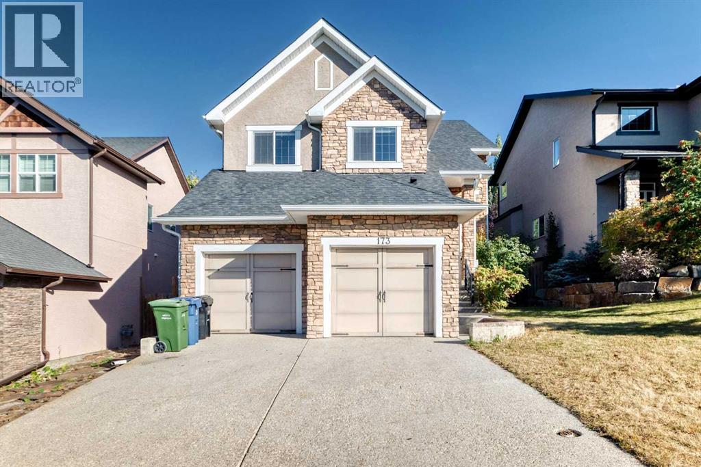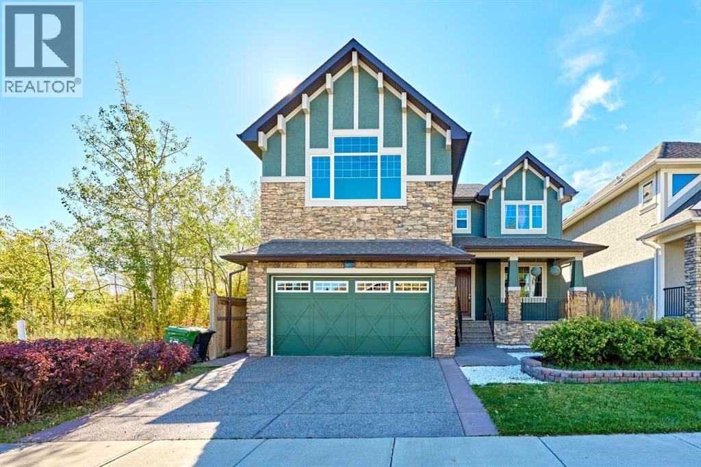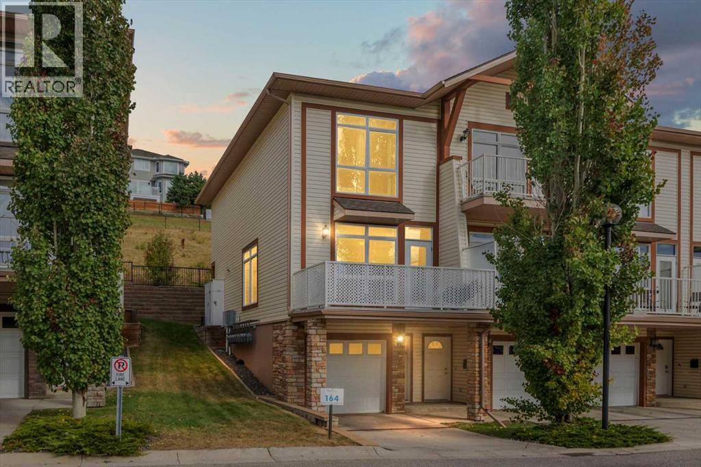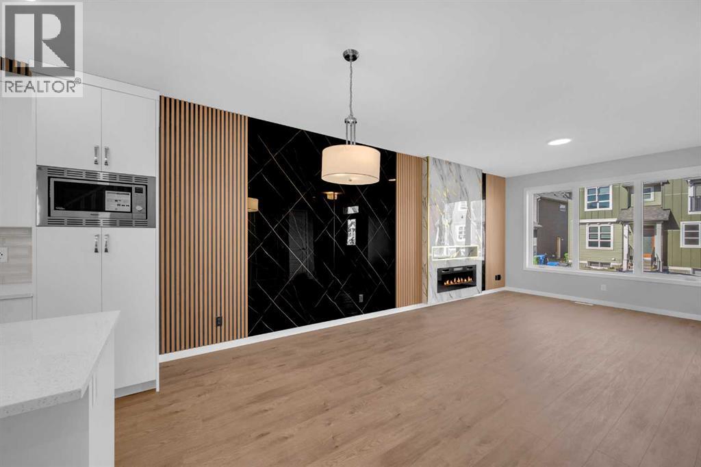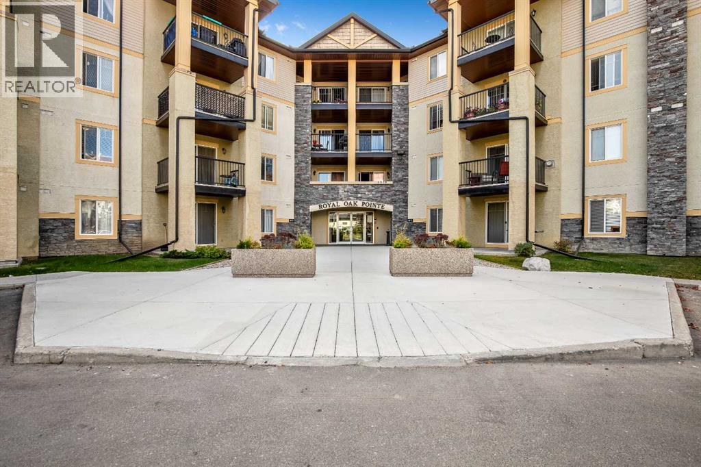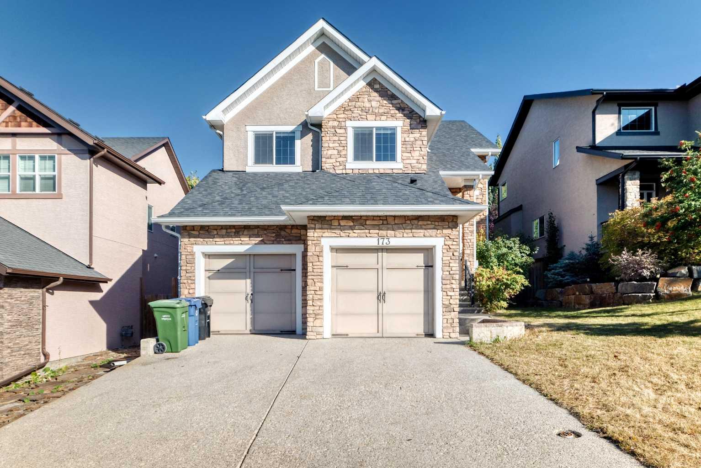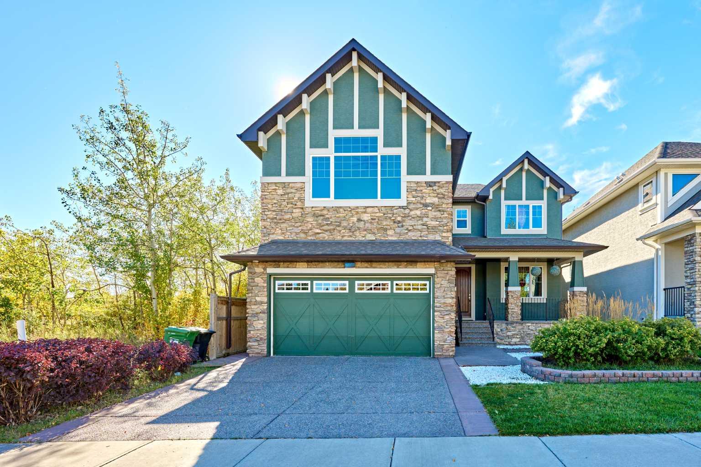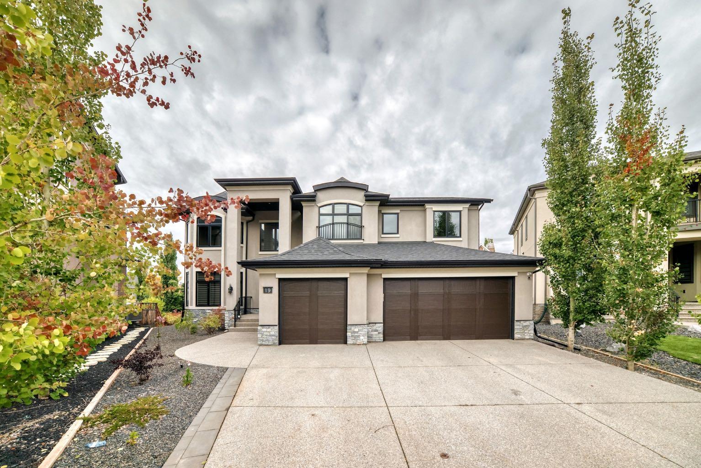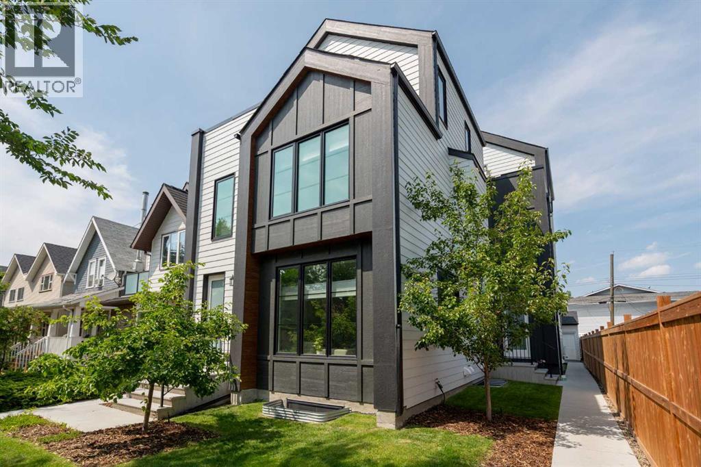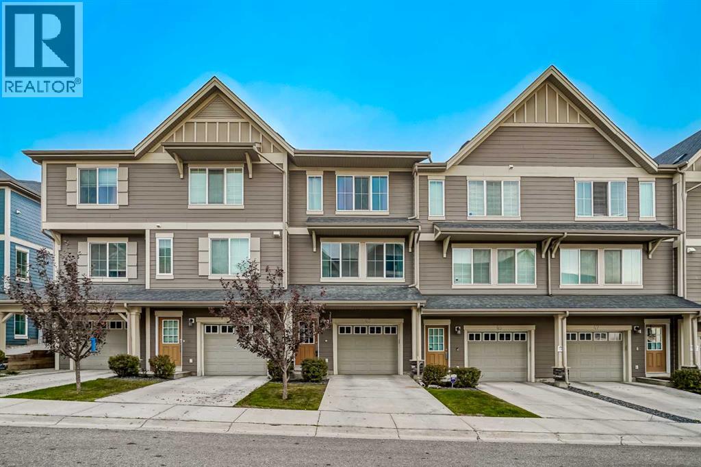
Highlights
Description
- Home value ($/Sqft)$303/Sqft
- Time on Housefulnew 8 hours
- Property typeSingle family
- Neighbourhood
- Median school Score
- Lot size1,328 Sqft
- Year built2013
- Garage spaces1
- Mortgage payment
Is this THE BEST PRICED, PET-FRIENDLY, AND SUNNY TOWNHOME WITH ATTACHED GARAGE AND STREET PARKING in all of Kincora? We sure think so! We also encourage you to look in neighbouring Sherwood, Nolan Hill, and Sage Hill, this is the 2 bedroom 2.5 bathroom townhome you have been waiting for! Are you tired of seeing overpriced, outdated, or properties with mistreated interiors hit the market over and over again? We hear you! Welcome to Prospect Rise, conveniently located in one of the most accessible locations in all of NW Calgary, PERFECT for the single professional —or couple— that values quality, location, and proximity to all services and amenities. Forget about having to update and upgrade an old townhome unit for months on end and enjoy —from the moment you move in— this very well kept, well-illuminated open-floor plan layout. Besides a spacious living room and dining room, your well equipped kitchen also comes with double doors that lead not only to your rear deck and separate entry, but also provide immediate access to street parking both for you and your guests.Upstairs you can find the always-desired DOUBLE PRIMARY BEDROOM layout, each with their own ensuite. Finally, don’t forget about the ATTACHED TANDEM GARAGE! You can forget about scraping snow off your vehicle, and sleep easy knowing your car and its belongings are safely stored indoors. This UPDATED, PET-FRIENDLY, LOW CONDO FEES townhome located right in the heart of Kincora has everything you need and is looking for a new owner who wants to quick access to it all: 7 minute drive from Costco, across the street from playing fields for your little ones, 3-6 min drive to various schools, and easy access to Stoney Trail for all your commuting needs. This unit shows 10/10 in photos and even better in person. Call your Realtor of choice and book a showing today! (id:63267)
Home overview
- Cooling None
- Heat type Forced air
- # total stories 3
- Construction materials Poured concrete, wood frame
- Fencing Not fenced
- # garage spaces 1
- # parking spaces 3
- Has garage (y/n) Yes
- # full baths 2
- # half baths 1
- # total bathrooms 3.0
- # of above grade bedrooms 2
- Flooring Carpeted, tile
- Community features Pets allowed with restrictions
- Subdivision Kincora
- Directions 2087291
- Lot dimensions 123.4
- Lot size (acres) 0.030491723
- Building size 1237
- Listing # A2261178
- Property sub type Single family residence
- Status Active
- Furnace 1.219m X 3.862m
Level: Basement - Bathroom (# of pieces - 2) Measurements not available
Level: Main - Kitchen 2.743m X 3.962m
Level: Main - Living room 3.886m X 4.673m
Level: Main - Dining room 3.277m X 3.277m
Level: Main - Bathroom (# of pieces - 3) Measurements not available
Level: Upper - Bedroom 3.048m X 3.353m
Level: Upper - Laundry 0.914m X 1.067m
Level: Upper - Bathroom (# of pieces - 4) Measurements not available
Level: Upper - Den 2.387m X 2.819m
Level: Upper - Primary bedroom 3.048m X 3.53m
Level: Upper
- Listing source url Https://www.realtor.ca/real-estate/28972648/43-kinlea-common-nw-calgary-kincora
- Listing type identifier Idx

$-567
/ Month

