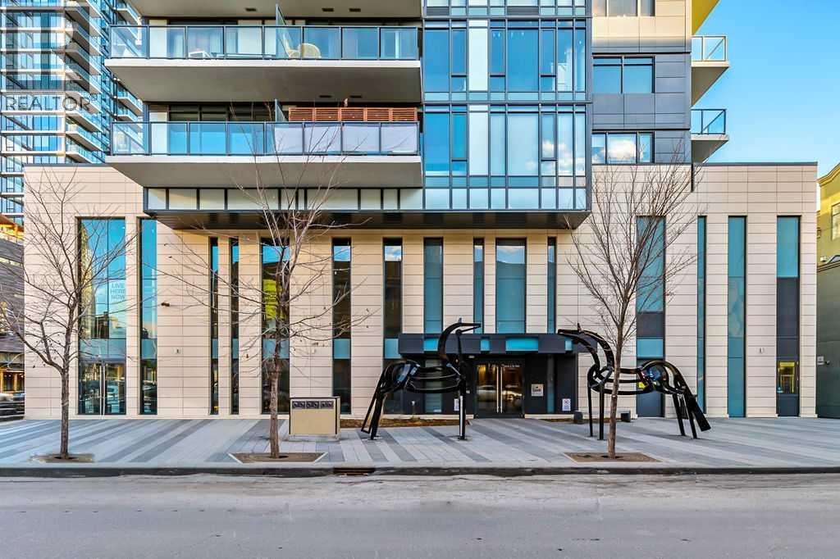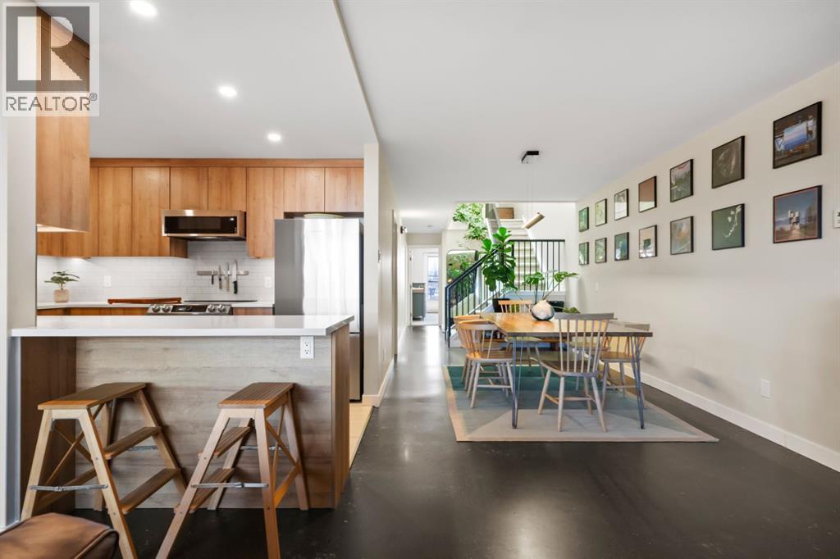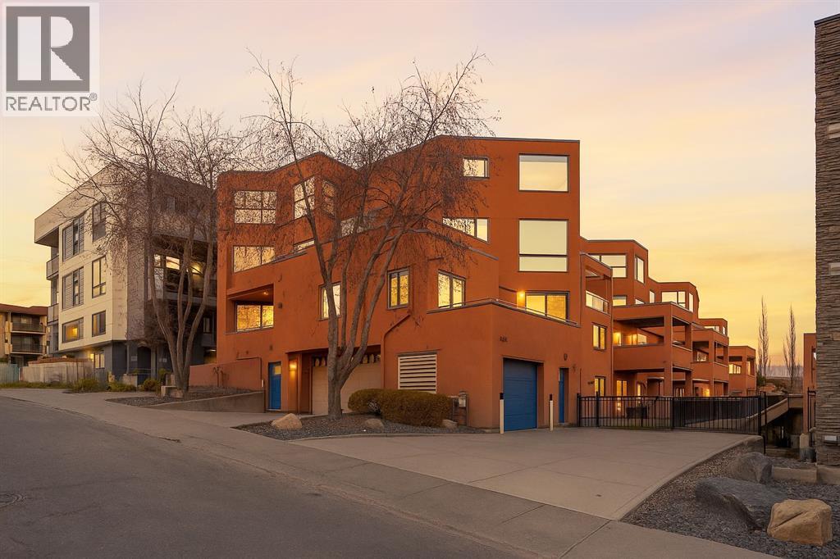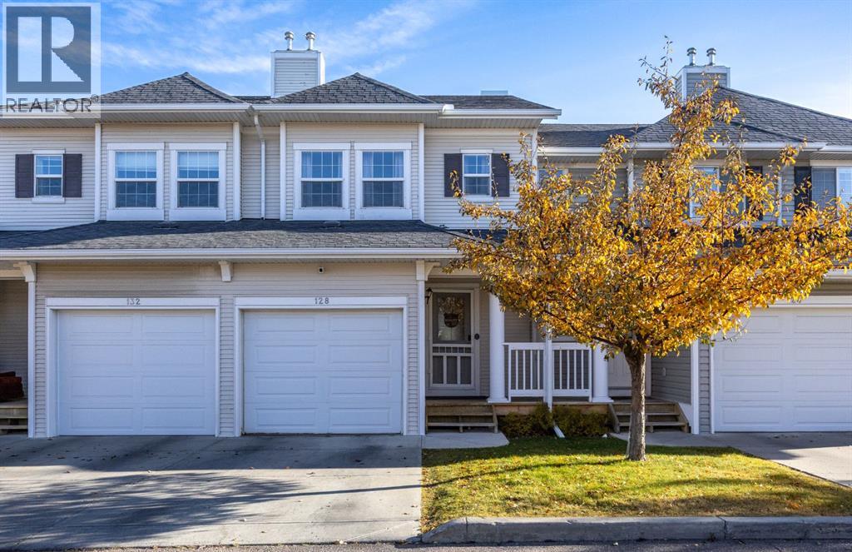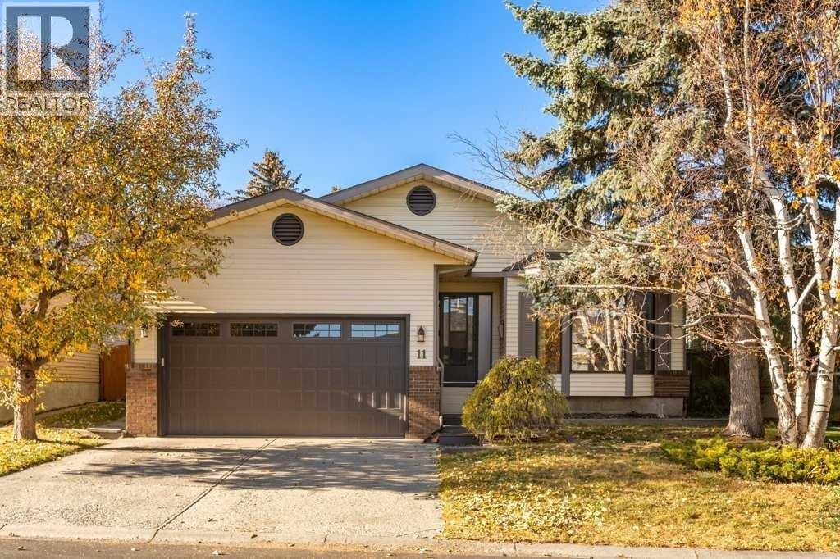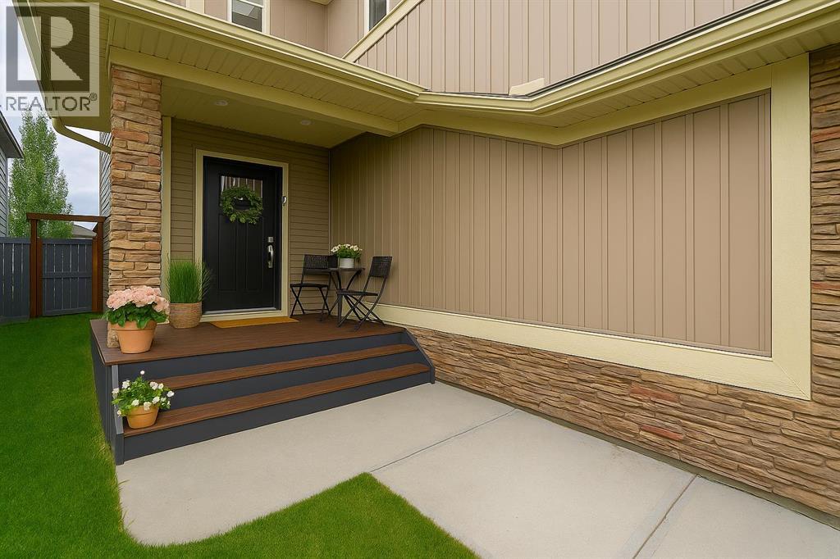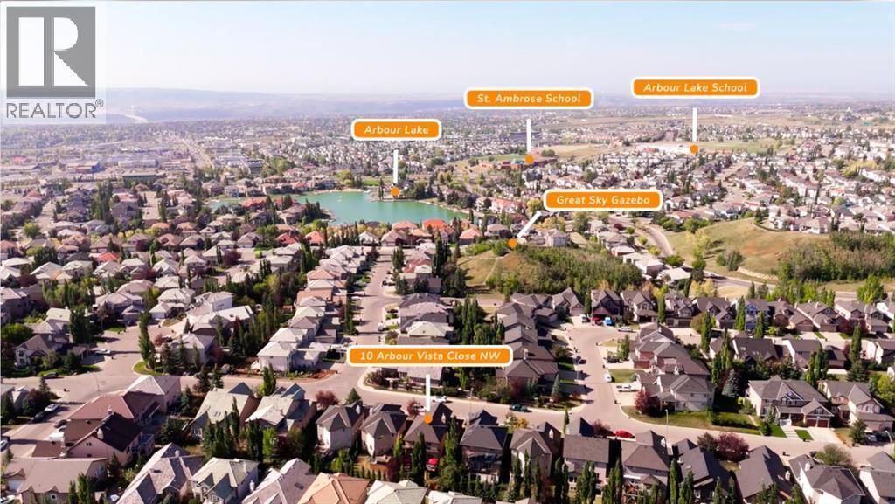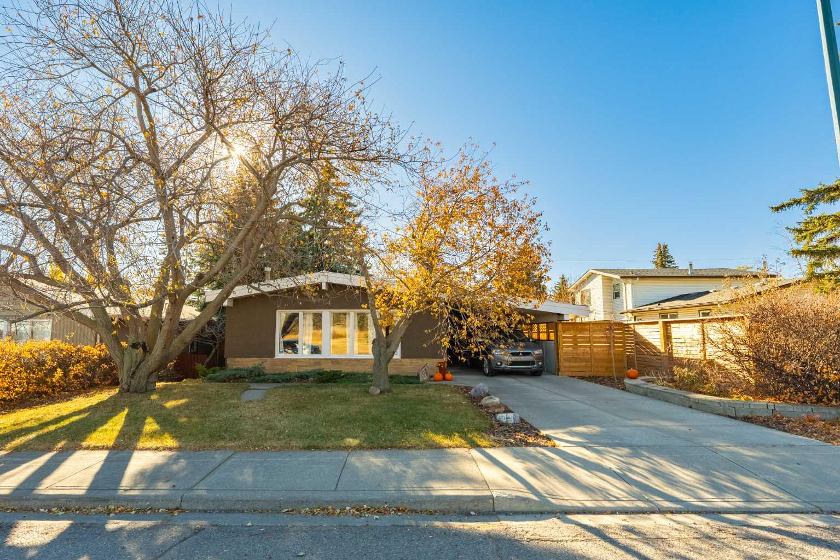- Houseful
- AB
- Calgary
- Nolan Hill
- 43 Nolancrest Mnr NW
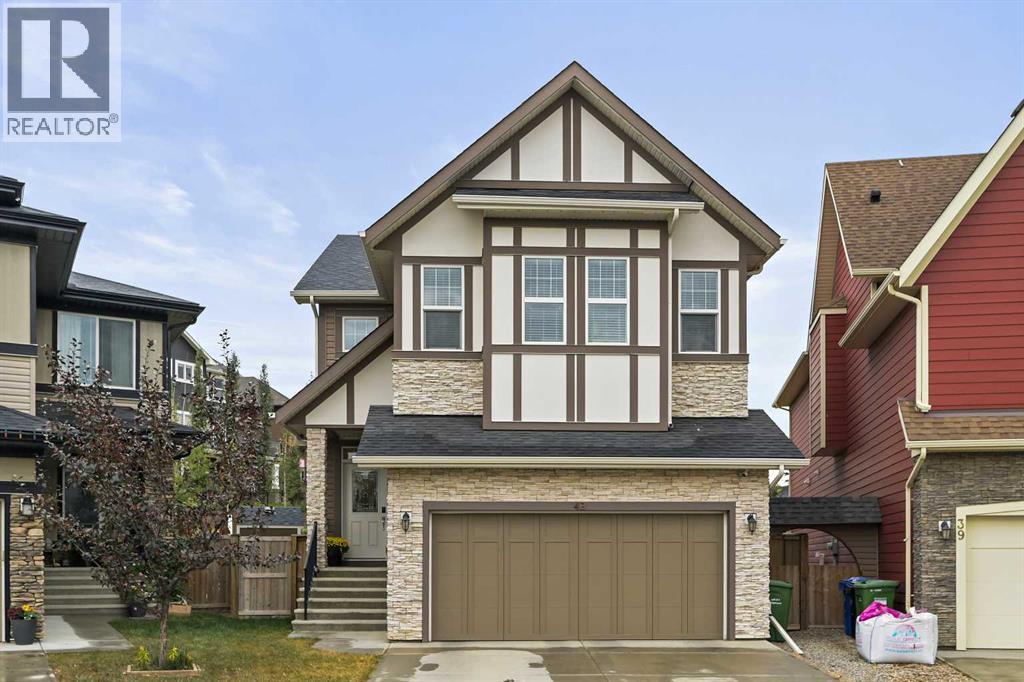
Highlights
Description
- Home value ($/Sqft)$318/Sqft
- Time on Houseful13 days
- Property typeSingle family
- Neighbourhood
- Median school Score
- Lot size5,856 Sqft
- Year built2016
- Garage spaces2
- Mortgage payment
Welcome to 43 Nolancrest Manor NW in the vibrant community of Nolan Hill—a perfect home for families looking for comfort, space, and a true sense of community. With over 2,500 sq ft of thoughtfully designed living space, this beautifully maintained, original-owner Trico Homes 2-storey is ready for your family to move right in. Step inside to a bright, open main floor with gleaming hardwood floors and a spacious front entry—ideal for busy mornings. The chef-inspired kitchen features a large island, quartz countertops, sleek white cabinetry, stainless steel appliances, and a walk-through pantry for easy grocery drop-offs. The sunny dining area opens to a southwest-facing deck, while the living room with a cozy gas fireplace sets the stage for family gatherings. A versatile den with dual sliding doors makes the perfect home office or homework space room, and powder room plus a mudroom complete this functional main level. Upstairs, the primary suite is a true retreat, with dual doors, a generous walk-in closet, and a spa-like ensuite featuring dual sinks, a soaker tub, and an oversized glass shower. Two more spacious bedrooms, a central bonus room (perfect for family hangouts or a kids’ playroom), upper-level laundry with extra storage, and a full 4-piece bathroom provide comfort and convenience for the whole family. The unfinished basement offers endless possibilities—whether you dream of a rec room, home gym, or teen space. Outside, the fenced southwest backyard is made for family fun: a deck and stone patio with fire pit, plenty of play space for kids and pets, raised garden beds, and direct access to green space and pathways. Also, there is direct access to the playground from the backyard! Upgrades include central A/C, water softener, central vacuum, gemstone lighting, plus newer siding and shingles for peace of mind. Located on a quiet street in Nolan Hill, your family will love being close to parks, pathways, shopping such as T&T, Walmart, Shopper’s Drug Mart, C ostco, Sobey’s, Co-op, YMCA is 15 minutes away. Transit, and future schools—including a new Catholic K–9 School breaking ground soon. This is more than just a house—it’s a place your family can call home. (id:63267)
Home overview
- Cooling Central air conditioning
- Heat source Natural gas
- Heat type Forced air
- # total stories 2
- Construction materials Wood frame
- Fencing Fence
- # garage spaces 2
- # parking spaces 4
- Has garage (y/n) Yes
- # full baths 2
- # half baths 1
- # total bathrooms 3.0
- # of above grade bedrooms 3
- Flooring Carpeted, ceramic tile, hardwood
- Has fireplace (y/n) Yes
- Subdivision Nolan hill
- Directions 1643198
- Lot desc Lawn
- Lot dimensions 544
- Lot size (acres) 0.13442056
- Building size 2513
- Listing # A2264917
- Property sub type Single family residence
- Status Active
- Other 10.567m X 7.239m
Level: Basement - Foyer 3.024m X 2.871m
Level: Main - Kitchen 3.962m X 3.962m
Level: Main - Dining room 3.962m X 2.719m
Level: Main - Living room 5.157m X 3.658m
Level: Main - Den 2.819m X 2.158m
Level: Main - Bathroom (# of pieces - 2) 1.524m X 1.5m
Level: Main - Laundry 3.252m X 1.804m
Level: Upper - Other 3.252m X 2.743m
Level: Upper - Bathroom (# of pieces - 4) 3.024m X 1.753m
Level: Upper - Bedroom 4.243m X 2.844m
Level: Upper - Bonus room 4.977m X 3.962m
Level: Upper - Bedroom 4.243m X 2.819m
Level: Upper - Primary bedroom 5.258m X 4.243m
Level: Upper - Bathroom (# of pieces - 5) 3.505m X 3.252m
Level: Upper
- Listing source url Https://www.realtor.ca/real-estate/28997673/43-nolancrest-manor-nw-calgary-nolan-hill
- Listing type identifier Idx

$-2,133
/ Month

