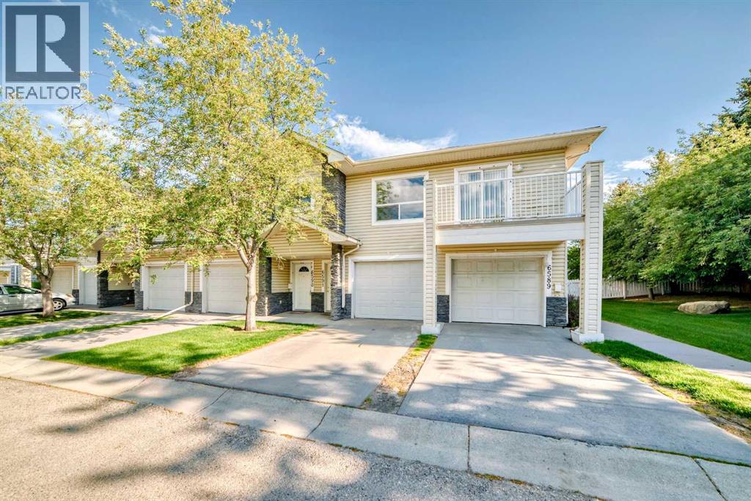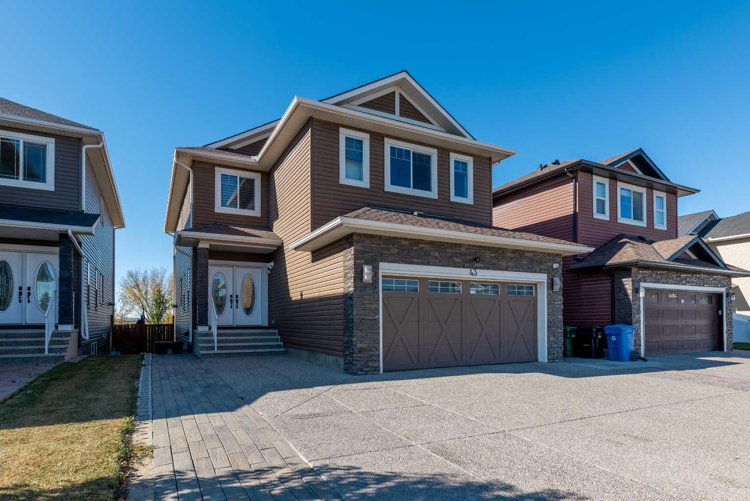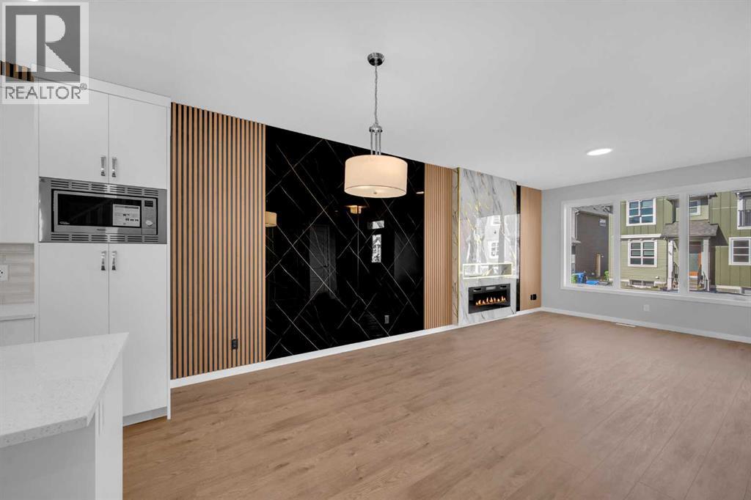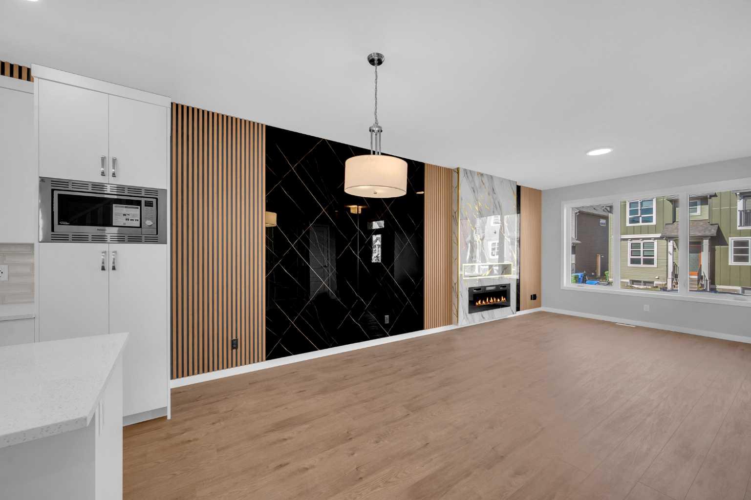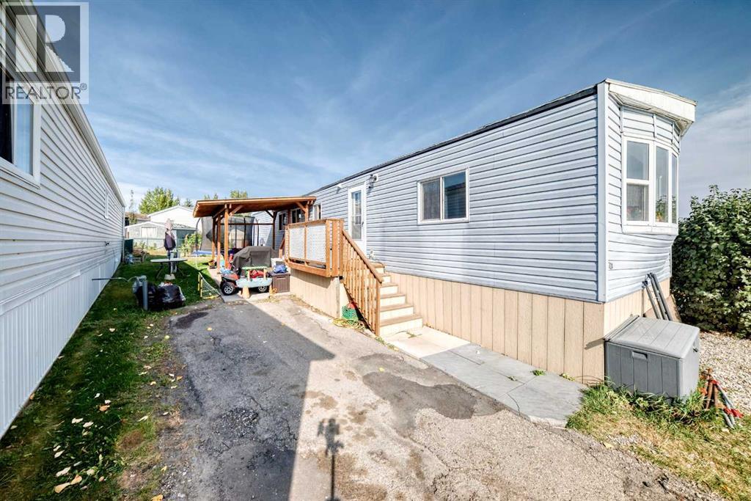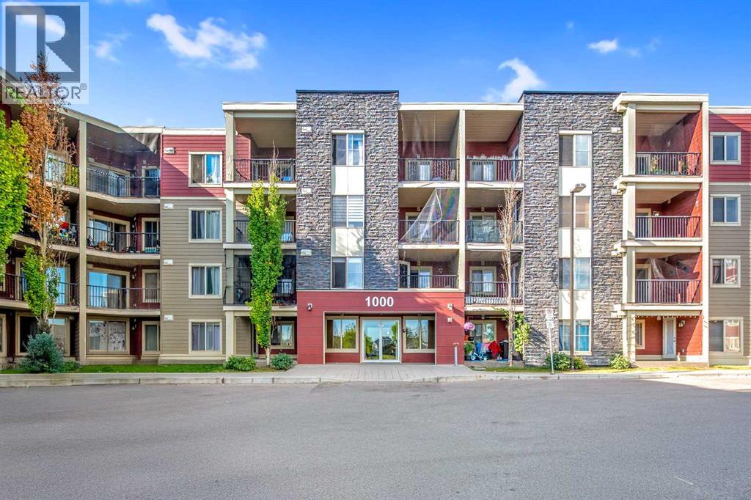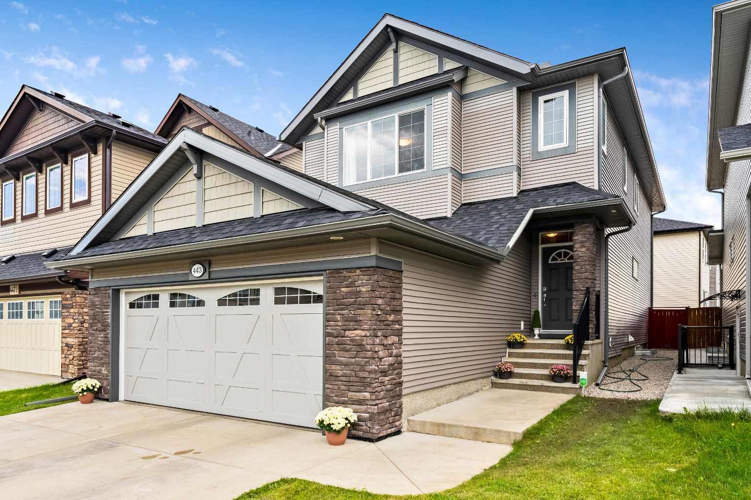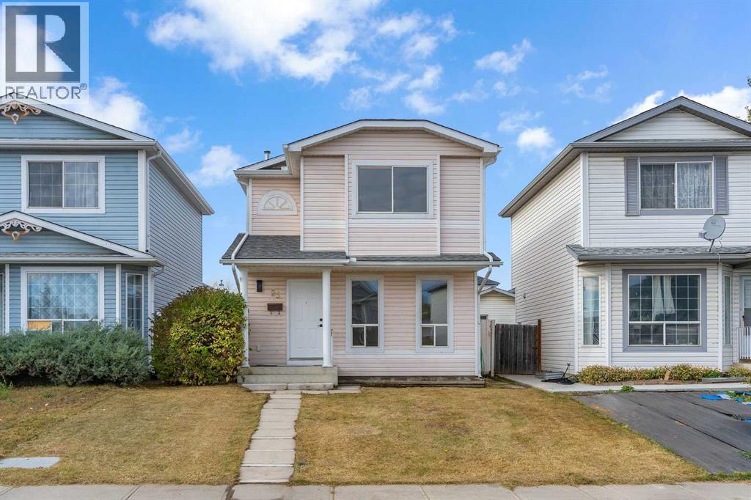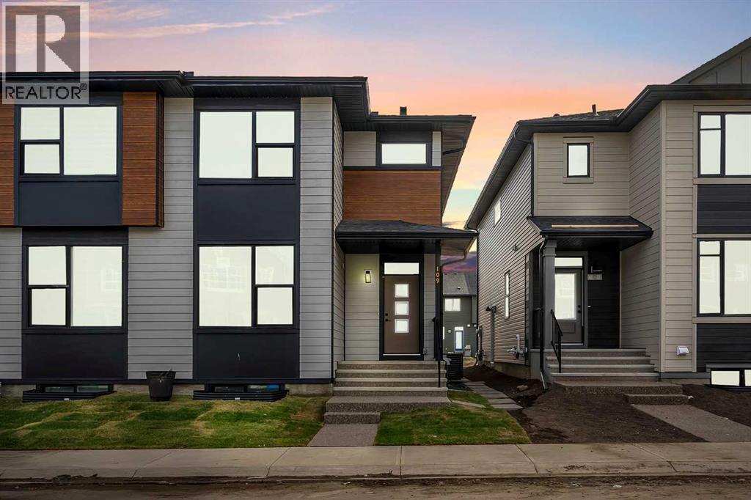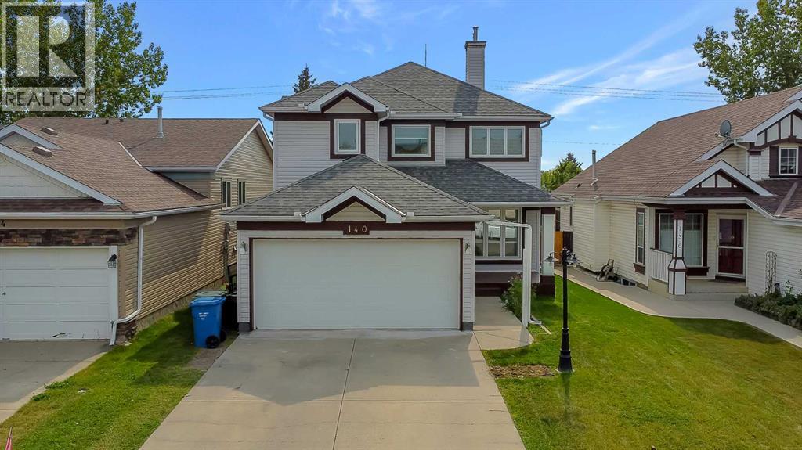- Houseful
- AB
- Calgary
- Saddle Ridge
- 43 Saddlecreek Cres NE
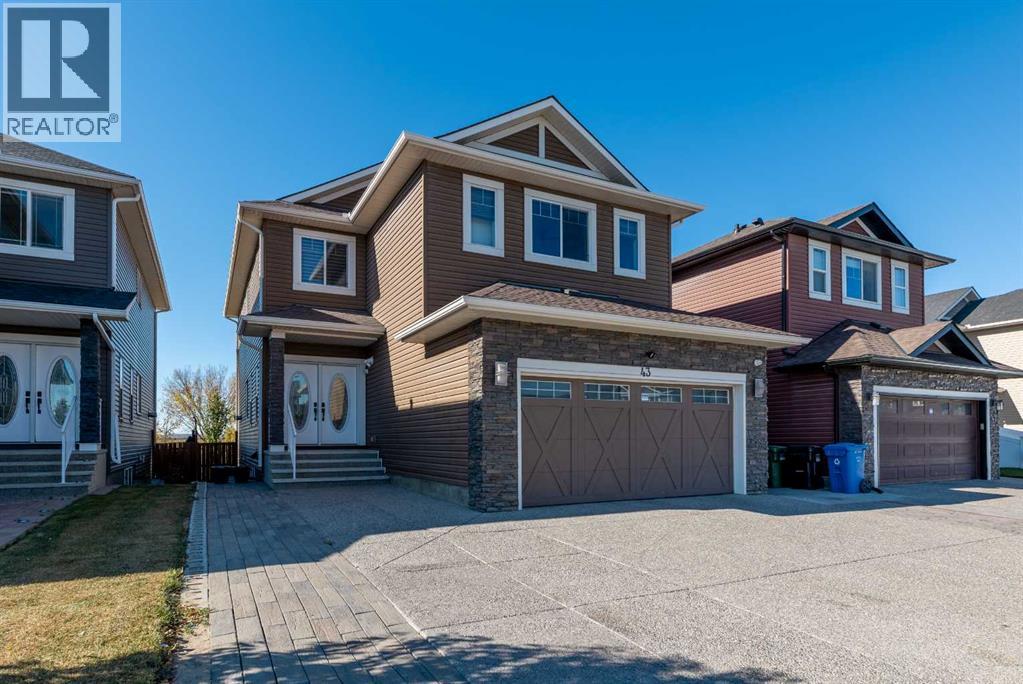
Highlights
Description
- Home value ($/Sqft)$354/Sqft
- Time on Housefulnew 6 hours
- Property typeSingle family
- Neighbourhood
- Median school Score
- Year built2016
- Garage spaces2
- Mortgage payment
This stunning 6-bedroom, 5-bathroom home in Saddle Ridge offers luxury, space, and income potential all in one. Featuring two master bedrooms upstairs, a main-floor den with a full bath, and a 2-bedroom legal basement suite, it’s ideal for large families or smart investors. The upgraded kitchen boasts granite countertops, stainless-steel appliances, and a built-in microwave, complemented by modern pot lights and a gas fireplace in the living area. Enjoy outdoor living on the wide deck with no house at the back, plus an extended fully-concrete driveway, central A/C, and central vacuum for comfort and convenience. Located steps from Gobind Sarvar Gurughar and school, Saddletowne LRT, parks, and top-rated schools like Manmeet Bhullar and Saddleridge School, this home truly combines style, functionality, and a prime location — the perfect choice for families and investors alike. (id:63267)
Home overview
- Cooling Central air conditioning
- Heat type Forced air
- # total stories 2
- Construction materials Poured concrete
- Fencing Fence
- # garage spaces 2
- # parking spaces 4
- Has garage (y/n) Yes
- # full baths 5
- # total bathrooms 5.0
- # of above grade bedrooms 6
- Flooring Carpeted, tile, vinyl
- Has fireplace (y/n) Yes
- Subdivision Saddle ridge
- Directions 2223871
- Lot dimensions 4482
- Lot size (acres) 0.10531015
- Building size 2414
- Listing # A2263375
- Property sub type Single family residence
- Status Active
- Bedroom 4.09m X 4.167m
Level: 2nd - Primary bedroom 4.572m X 4.063m
Level: 2nd - Bathroom (# of pieces - 4) 2.691m X 1.804m
Level: 2nd - Bedroom 4.09m X 3.024m
Level: 2nd - Bathroom (# of pieces - 5) 4.09m X 1.6m
Level: 2nd - Other 4.115m X 1.5m
Level: 2nd - Bathroom (# of pieces - 4) 2.539m X 1.6m
Level: 2nd - Bedroom 4.09m X 3.024m
Level: 2nd - Other 1.6m X 1.5m
Level: 2nd - Laundry 2.719m X 2.31m
Level: 2nd - Bedroom 3.886m X 3.149m
Level: Basement - Kitchen 3.277m X 2.387m
Level: Basement - Bedroom 4.063m X 4.368m
Level: Basement - Bathroom (# of pieces - 4) 2.871m X 1.676m
Level: Basement - Storage 3.252m X 1.042m
Level: Basement - Laundry 1.042m X 1.219m
Level: Basement - Living room / dining room 4.548m X 4.624m
Level: Basement - Living room 4.368m X 3.429m
Level: Main - Dining room 3.633m X 2.844m
Level: Main - Other 2.896m X 1.728m
Level: Main
- Listing source url Https://www.realtor.ca/real-estate/28975331/43-saddlecreek-crescent-ne-calgary-saddle-ridge
- Listing type identifier Idx

$-2,280
/ Month

