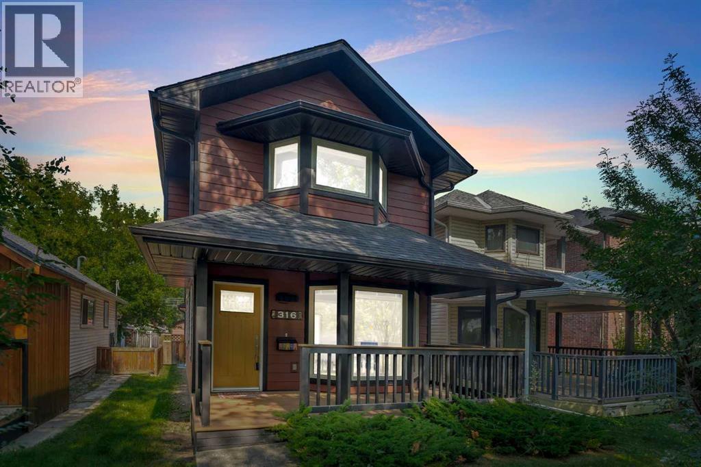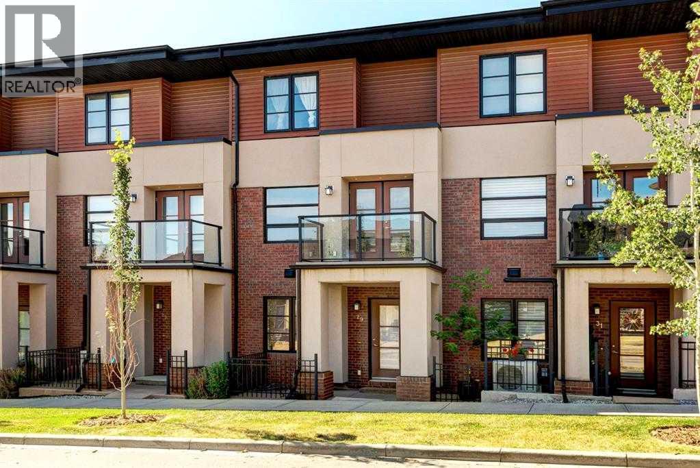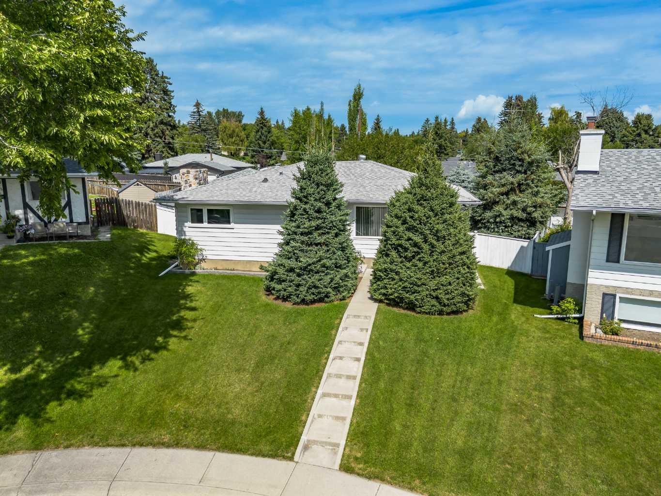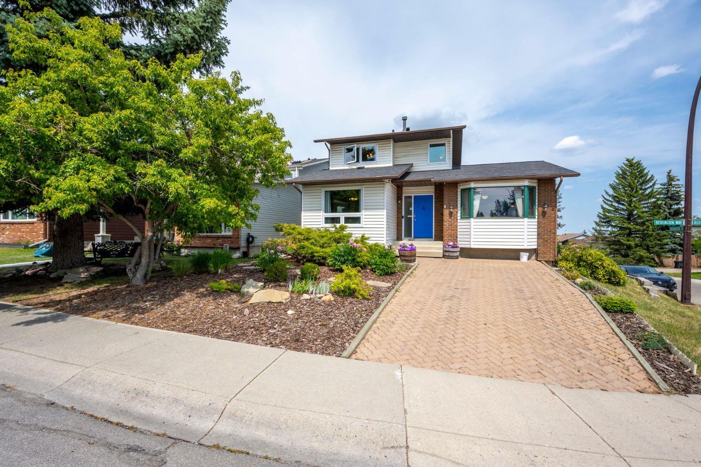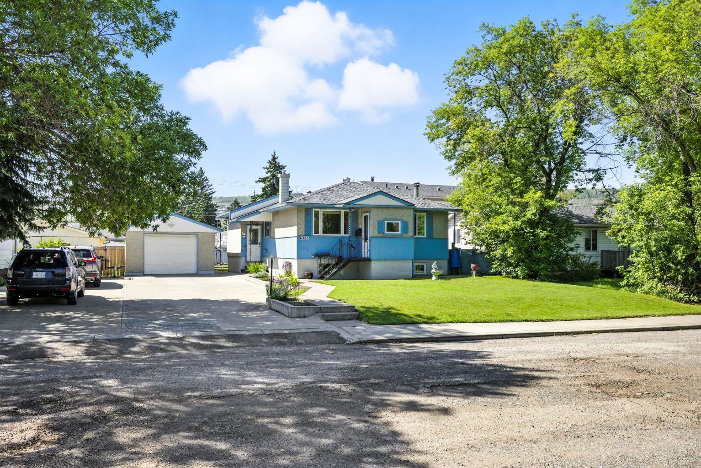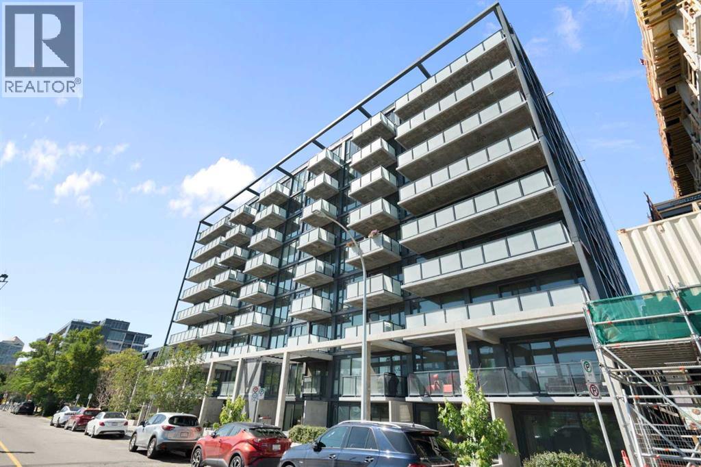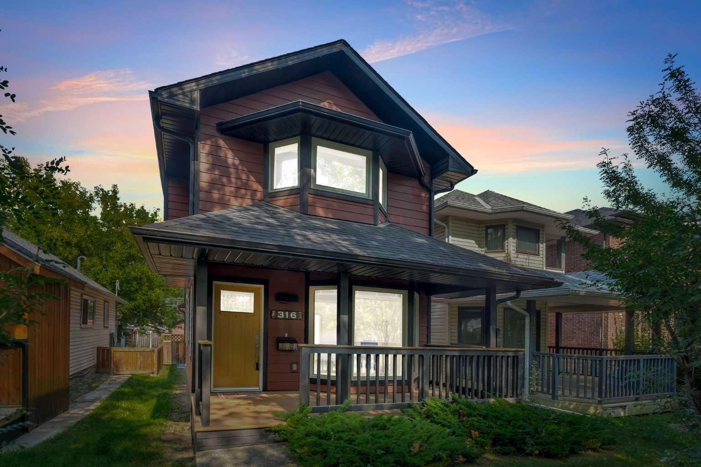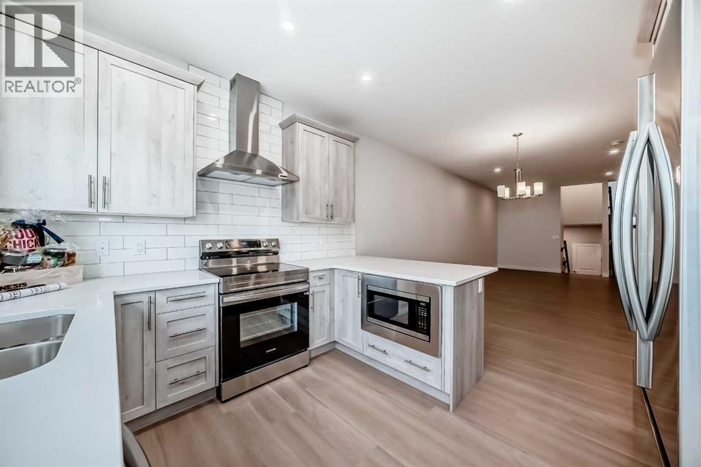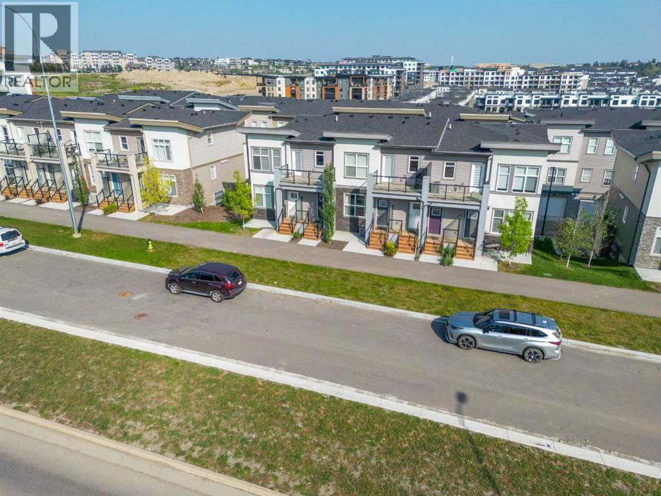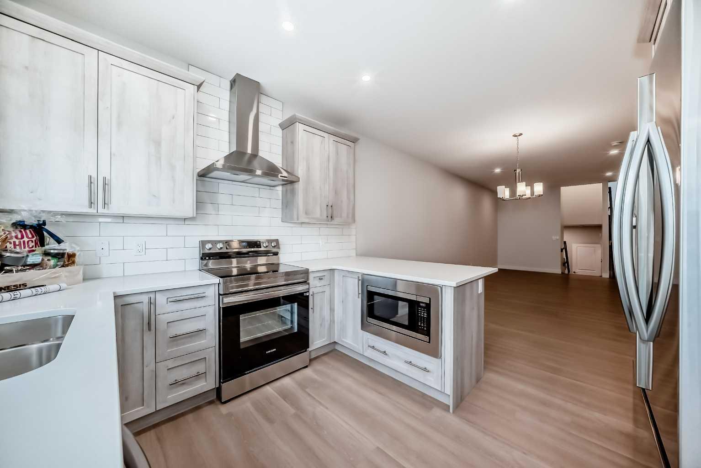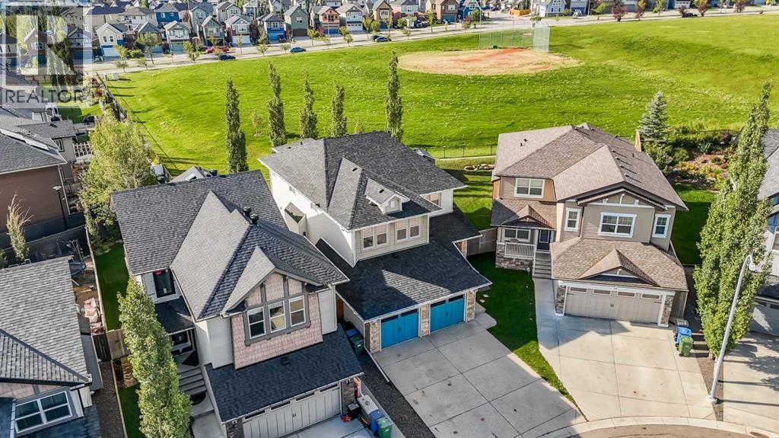
Highlights
Description
- Home value ($/Sqft)$320/Sqft
- Time on Houseful28 days
- Property typeSingle family
- Neighbourhood
- Median school Score
- Lot size5,317 Sqft
- Year built2008
- Garage spaces2
- Mortgage payment
43 Sage Valley Court NW. An immaculately maintained and updated 2 Storey estate home in Sage Hill. Located in a quiet cul-de-sac and backing directly onto a large park! Boasting 3900 sq ft of living space and 5 bedrooms! All aspects of this home are larger & grander than average & this property is fully loaded with extras and upgrades. Multi-zone heating, central A/C, central vac, soaring over-height ceilings, arched doorways & custom doors throughout, real hardwood, & much more. Brand new (2025) exterior siding, trim, facsia, & roof shingles! Entire home freshly painted. Modern open plan sprawls though the main level with generously sized rooms. Giant 25'x24' heated garage, fully finished with epoxy floor. A very rare feature for the NW suburbs. Chef's inspired kitchen with updated deluxe stainless steel appliances, granite countertops, & stained real wood cabinetry. Large adjacent great room overlooking the park. Formal dining room & main floor office/study complete the main floor. Huge primary retreat upstairs with spa inspired ensuite bath & oversized walk-in closet. Fully developed down offering a 4th bedroom, 5th bedroom/gym/flex room, and ample space for your home theater & recreation room needs. Full length composite deck on the back of the home enjoying private, panoramic park views & sunny South exposure. For those hot summer days, an electric awning provides shade. A total package estate home in Calgary's NW, completely turnkey and ready for your family! (id:63267)
Home overview
- Cooling Central air conditioning
- Heat type Forced air
- # total stories 2
- Construction materials Wood frame
- Fencing Fence
- # garage spaces 2
- # parking spaces 4
- Has garage (y/n) Yes
- # full baths 2
- # half baths 2
- # total bathrooms 4.0
- # of above grade bedrooms 5
- Flooring Carpeted, hardwood, tile
- Has fireplace (y/n) Yes
- Subdivision Sage hill
- Lot desc Landscaped
- Lot dimensions 494
- Lot size (acres) 0.12206573
- Building size 2731
- Listing # A2247609
- Property sub type Single family residence
- Status Active
- Bathroom (# of pieces - 2) Level: Lower
- Bedroom 5.892m X 3.862m
Level: Lower - Bedroom 3.225m X 3.1m
Level: Lower - Recreational room / games room 10.083m X 5.486m
Level: Lower - Breakfast room 3.911m X 2.896m
Level: Main - Bathroom (# of pieces - 2) Level: Main
- Great room 5.435m X 4.7m
Level: Main - Kitchen 4.191m X 3.709m
Level: Main - Dining room 6.834m X 1.829m
Level: Main - Office 3.633m X 28.017m
Level: Main - Bedroom 3.429m X 3.328m
Level: Upper - Bonus room 4.977m X 4.039m
Level: Upper - Bathroom (# of pieces - 4) Level: Upper
- Bedroom 3.328m X 3.1m
Level: Upper - Primary bedroom 3.758m X 4.039m
Level: Upper - Bathroom (# of pieces - 5) Level: Upper
- Listing source url Https://www.realtor.ca/real-estate/28716951/43-sage-valley-court-nw-calgary-sage-hill
- Listing type identifier Idx

$-2,333
/ Month

