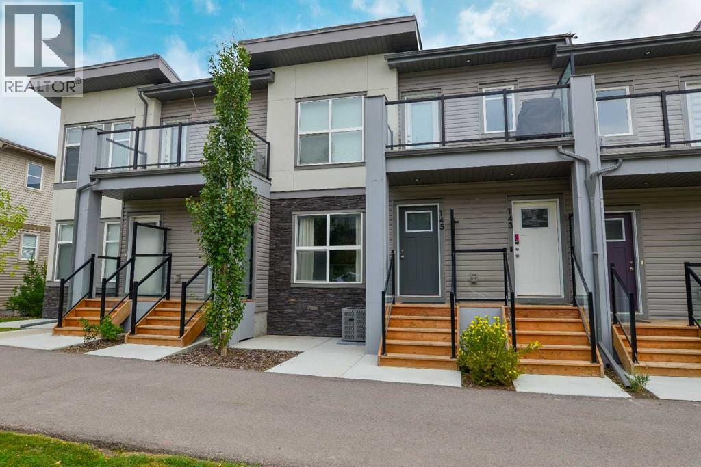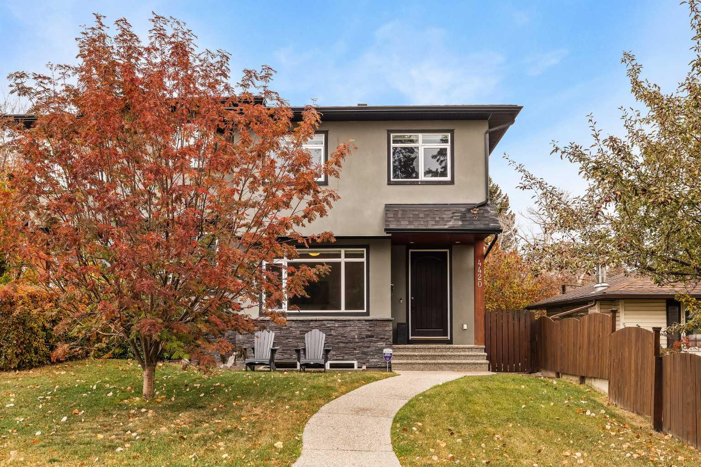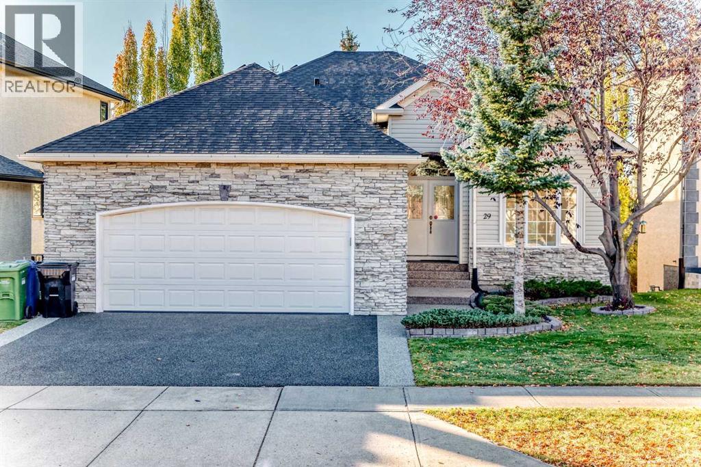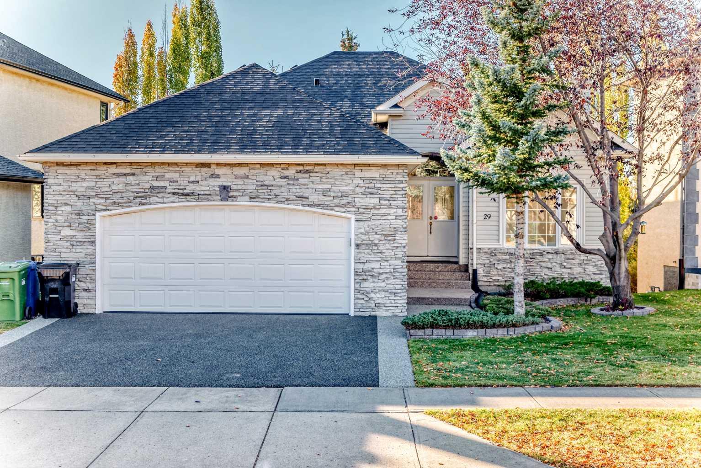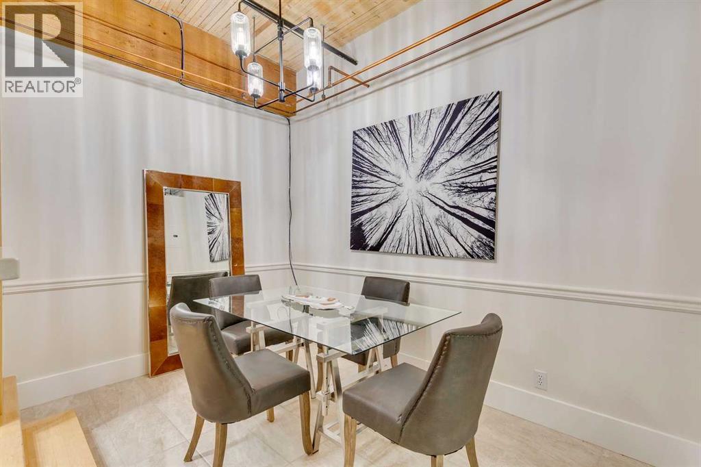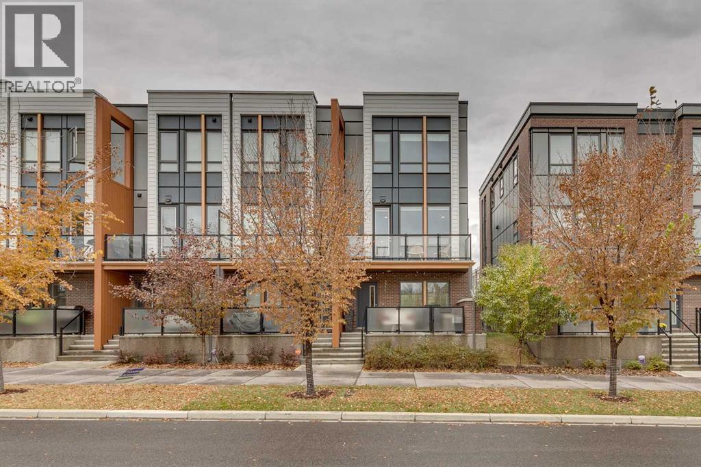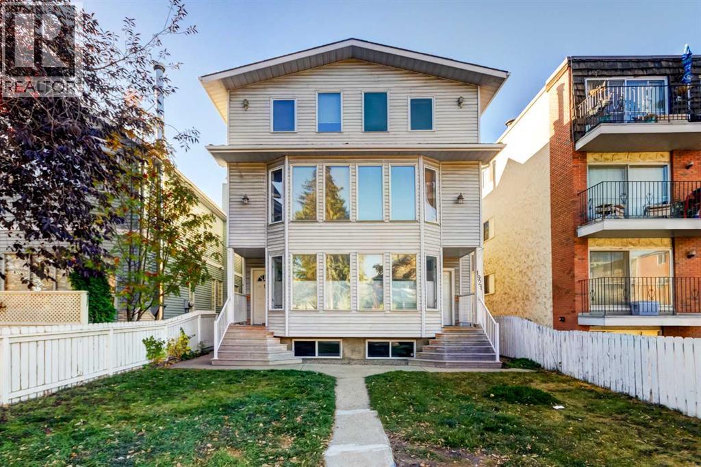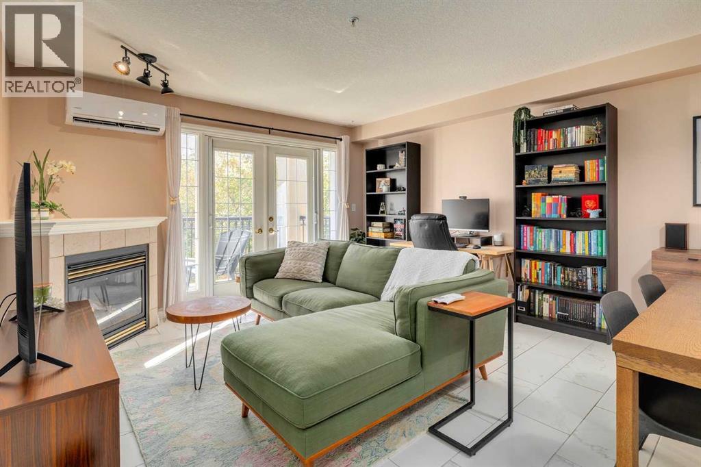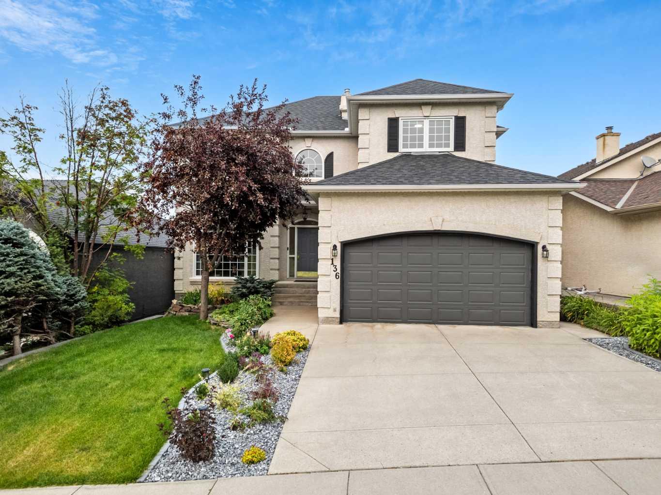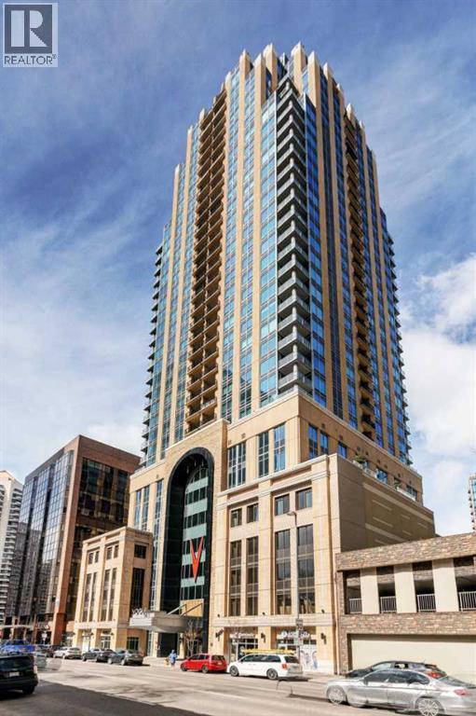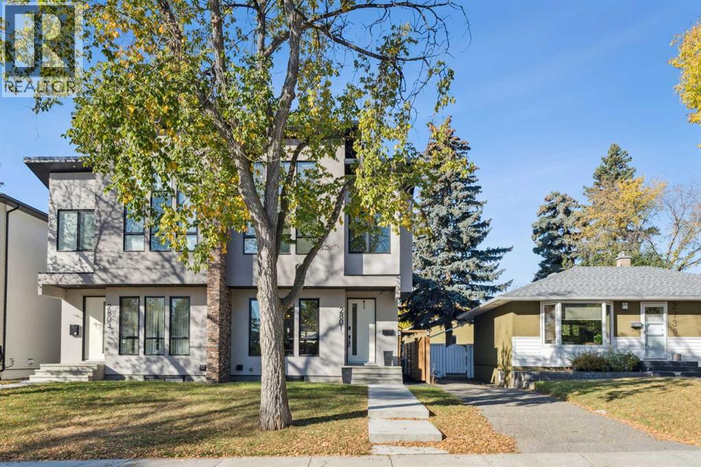
Highlights
Description
- Home value ($/Sqft)$504/Sqft
- Time on Housefulnew 4 days
- Property typeSingle family
- Neighbourhood
- Median school Score
- Lot size2,982 Sqft
- Year built2021
- Garage spaces2
- Mortgage payment
Welcome to 2801 43 Street SW, a pristine 2021 custom build by Royal Model Homes. Set on a quiet, family-friendly street around the corner from a park and playground, this home showcases thoughtful upgrades. The main floor is designed for easy living and entertaining with 9-ft ceilings, premium 20-mil ceramic-finish LVP, Bosch 800 Series appliances, and Hunter Douglas window coverings. The open plan flows from dining to kitchen to living room and out to a low-maintenance west backyard with concrete patio and turf—perfect for sunny afternoons and relaxed evenings. Upstairs, the primary retreat is vaulted to roughly 16 ft with a spa ensuite featuring in-floor heat, steam shower, and an air-jetted two-person tub, plus a walk-in closet. Secondary bedrooms are well sized with custom MDF closet built-ins; there’s an additional 4-pc bath and convenient upper laundry. The developed lower level adds a sleek bar wall with fridge, rec area, 4th bedroom, 4-pc bath, and in-slab hydronic heat. Extras: ceiling speakers on all three levels, sound-insulated rec ceiling and powder room, heated garage, central A/C, 90-U.S.-gal hot water tank, water softener, and under-stairs storage. Move-in ready, stylish, and low maintenance in a prime southwest location. (id:63267)
Home overview
- Cooling Central air conditioning
- Heat source Natural gas
- Heat type Forced air
- # total stories 2
- Construction materials Wood frame
- Fencing Fence
- # garage spaces 2
- # parking spaces 2
- Has garage (y/n) Yes
- # full baths 3
- # half baths 1
- # total bathrooms 4.0
- # of above grade bedrooms 4
- Flooring Vinyl plank
- Has fireplace (y/n) Yes
- Subdivision Glenbrook
- Directions 2188035
- Lot desc Landscaped
- Lot dimensions 277
- Lot size (acres) 0.068445764
- Building size 1964
- Listing # A2264225
- Property sub type Single family residence
- Status Active
- Primary bedroom 4.548m X 3.938m
Level: 2nd - Laundry 2.006m X 1.804m
Level: 2nd - Bathroom (# of pieces - 5) 5.233m X 2.591m
Level: 2nd - Bathroom (# of pieces - 4) 2.643m X 1.5m
Level: 2nd - Bedroom 3.505m X 3.453m
Level: 2nd - Bedroom 3.606m X 3.048m
Level: 2nd - Bathroom (# of pieces - 4) 2.591m X 1.524m
Level: Basement - Storage 3.048m X 0.939m
Level: Basement - Furnace 3.124m X 1.676m
Level: Basement - Bedroom 4.014m X 3.481m
Level: Basement - Recreational room / games room 7.672m X 5.843m
Level: Basement - Living room 4.319m X 3.962m
Level: Main - Other 3.834m X 1.548m
Level: Main - Dining room 4.063m X 3.481m
Level: Main - Foyer 2.033m X 1.829m
Level: Main - Kitchen 5.715m X 4.063m
Level: Main - Bathroom (# of pieces - 2) 1.829m X 1.576m
Level: Main
- Listing source url Https://www.realtor.ca/real-estate/28990274/2801-43-street-sw-calgary-glenbrook
- Listing type identifier Idx

$-2,640
/ Month

