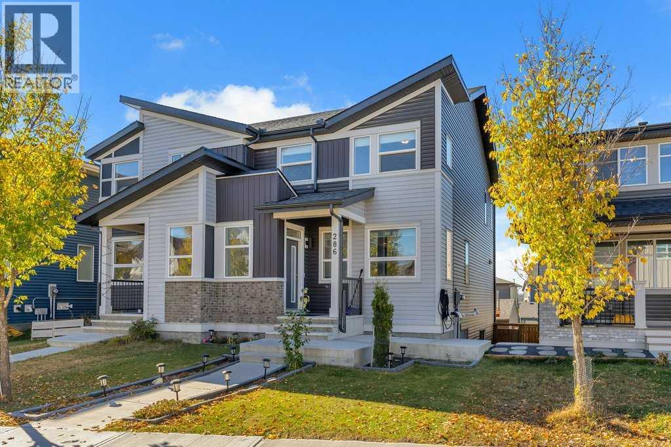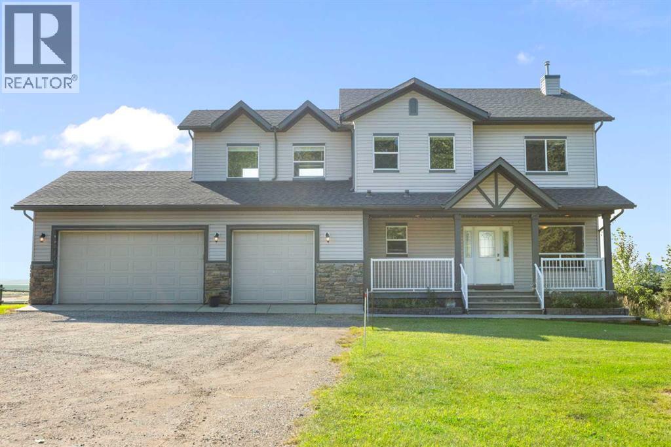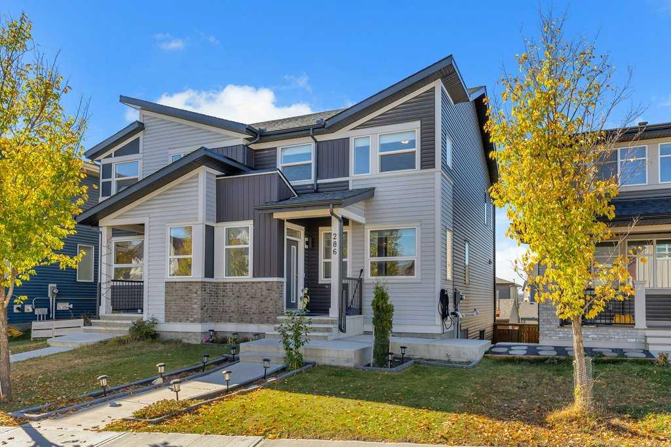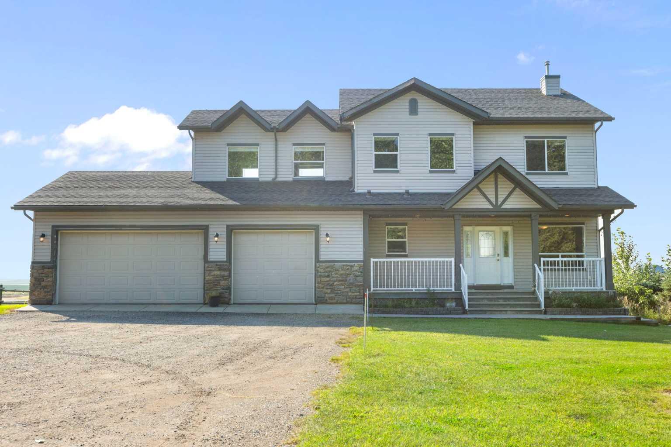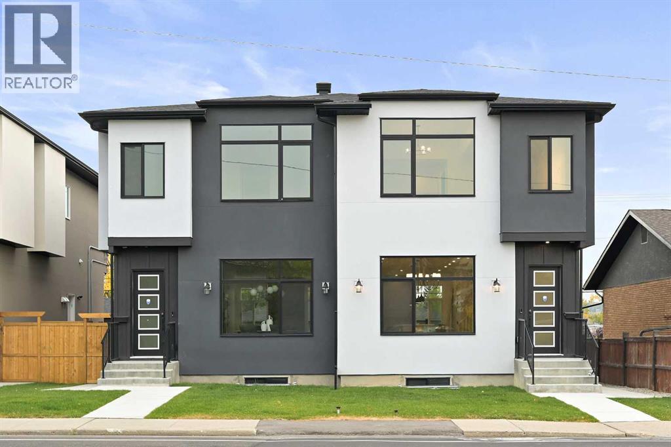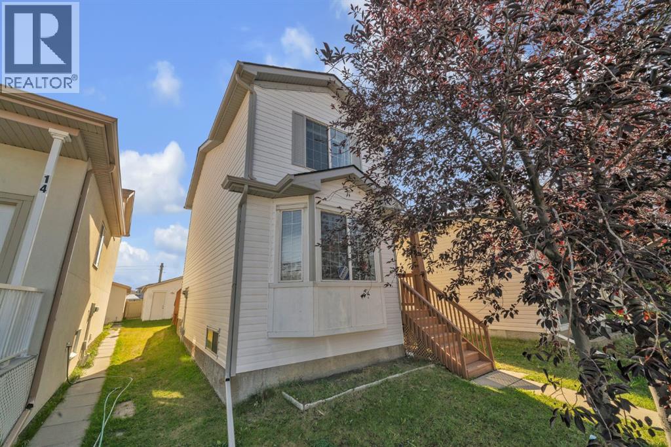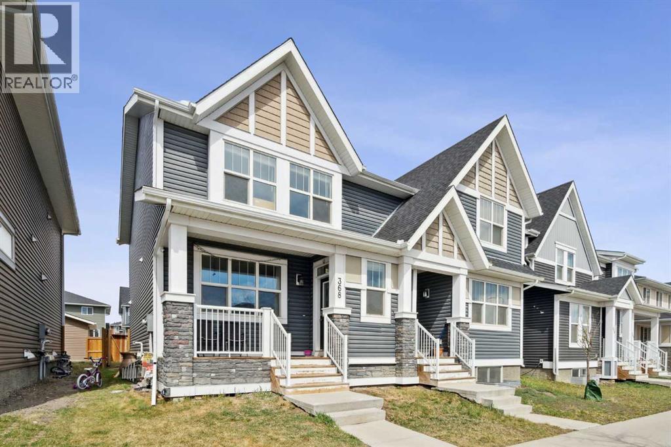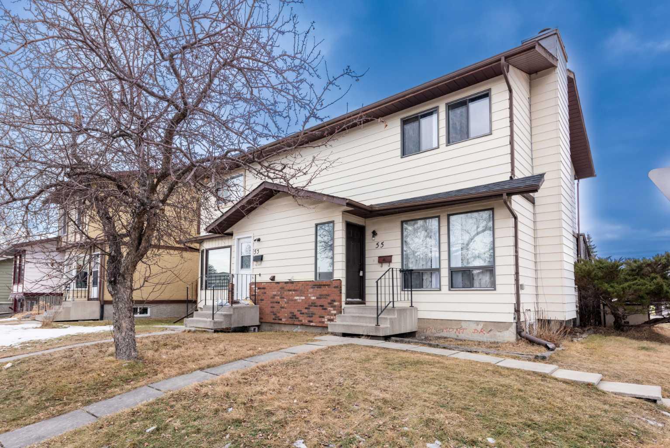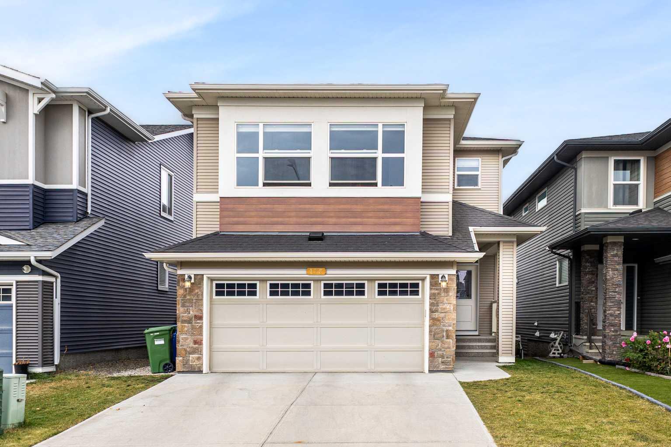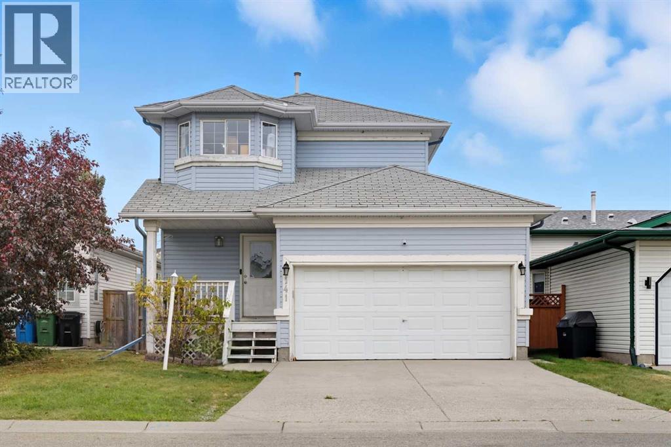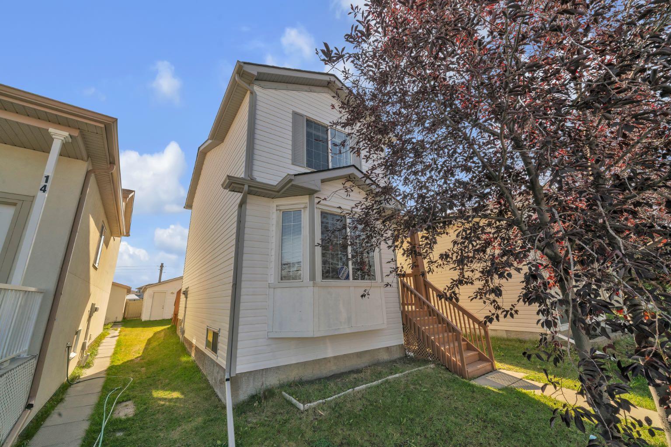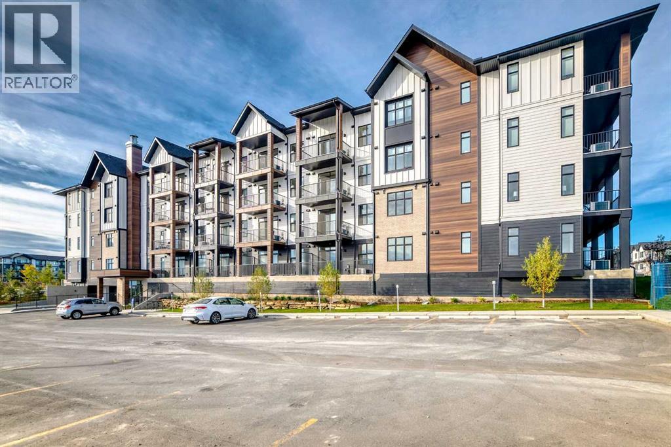
430 Sage Hill Road Nw Unit 1209
430 Sage Hill Road Nw Unit 1209
Highlights
Description
- Home value ($/Sqft)$518/Sqft
- Time on Housefulnew 7 days
- Property typeSingle family
- Neighbourhood
- Median school Score
- Year built2025
- Mortgage payment
Logel Homes is proud to present The Carr 2 – featuring stylish cabinets, quartz countertops, and a beautifully upgraded kitchen complete with a designer backsplash, premium sink, and faucet. This home combines elegance and functionality. Enjoy stainless steel appliances, luxury vinyl plank flooring throughout, and elegant tile in the bathroom.The open-concept design, highlighted by 9 ft. ceilings and large windows, creates a bright, welcoming space filled with natural light. With central A/C included, you’ll stay comfortable year-round.Built by Logel Homes, this community is thoughtfully located along the ravine, offering a peaceful setting while still being just minutes from shopping, with quick access to Stoney Trail and Crowchild Trail for getting around the city. Plus, you’ll appreciate no HOA fees, a low condo fee of approximately $278/month, and flexible possession available in 30–45 days. (id:63267)
Home overview
- Cooling Wall unit
- Heat source Natural gas
- Heat type Hot water
- # total stories 4
- Construction materials Poured concrete, wood frame
- # parking spaces 1
- # full baths 1
- # total bathrooms 1.0
- # of above grade bedrooms 1
- Flooring Ceramic tile, vinyl plank
- Community features Pets allowed, pets allowed with restrictions
- Subdivision Sage hill
- Lot size (acres) 0.0
- Building size 502
- Listing # A2260281
- Property sub type Single family residence
- Status Active
- Bedroom 2.719m X 3.072m
Level: Main - Living room 2.92m X 2.539m
Level: Main - Bathroom (# of pieces - 4) Level: Main
- Dining room 2.185m X 1.957m
Level: Main - Kitchen 1.701m X 5.486m
Level: Main
- Listing source url Https://www.realtor.ca/real-estate/28925450/1209-430-sage-hill-road-nw-calgary-sage-hill
- Listing type identifier Idx

$-415
/ Month

