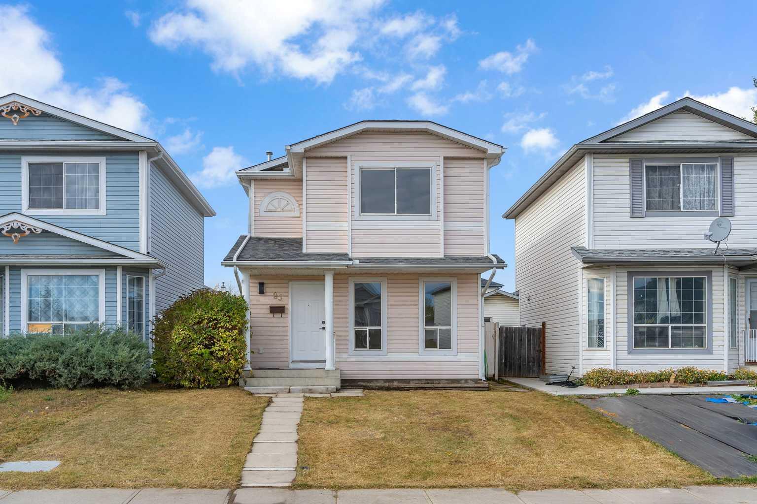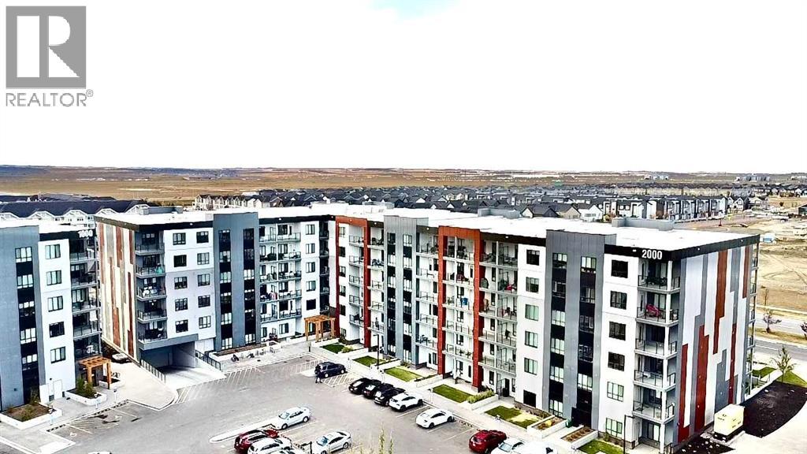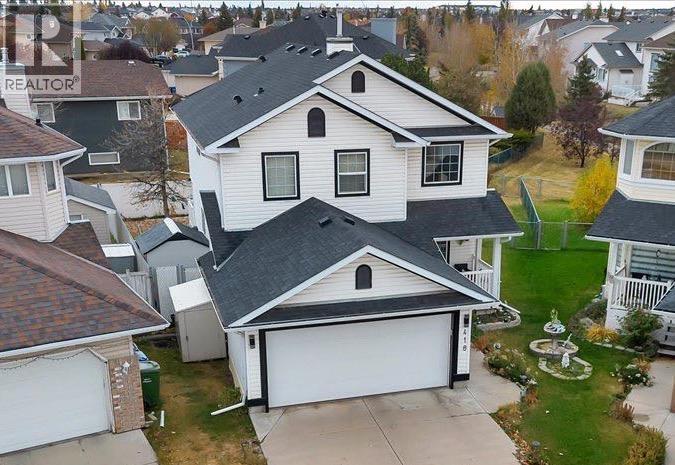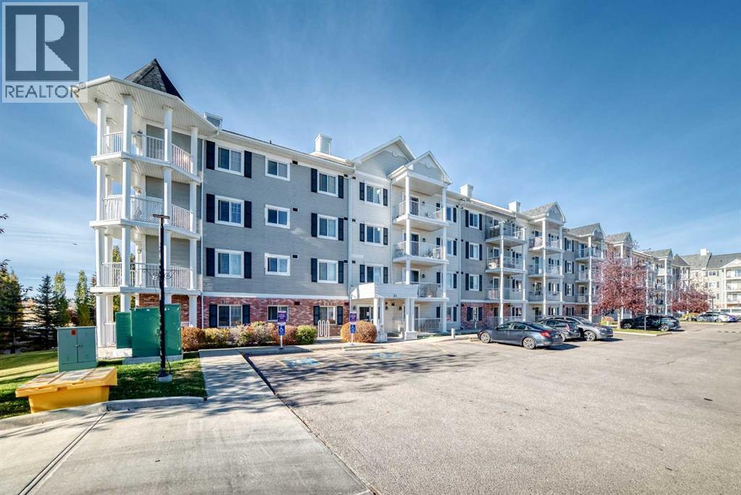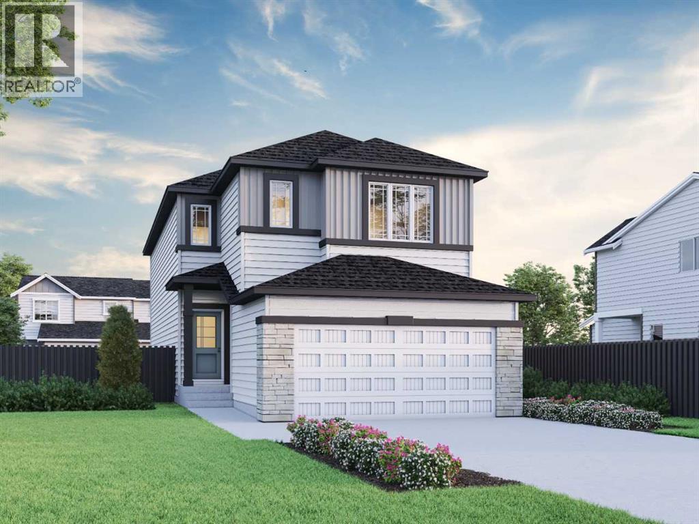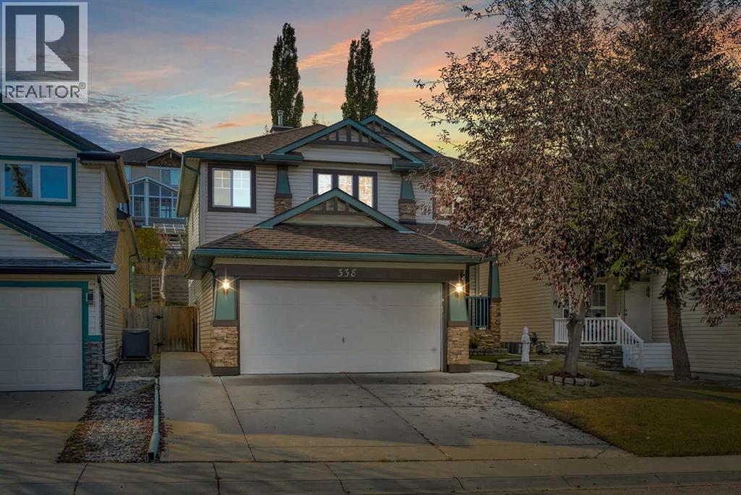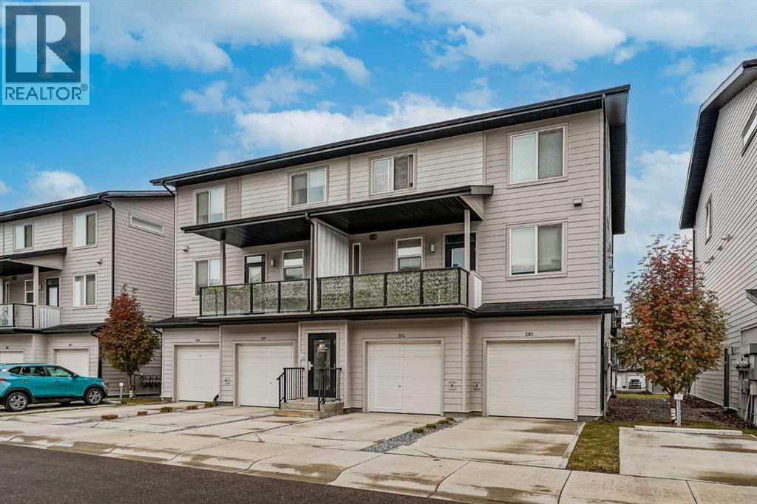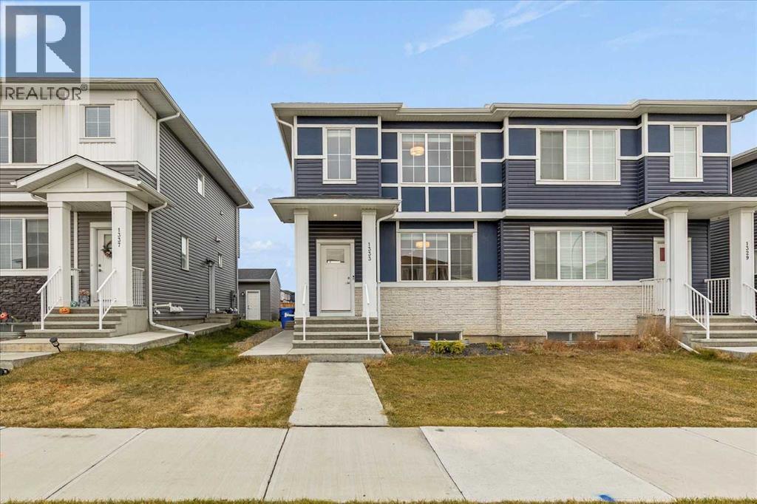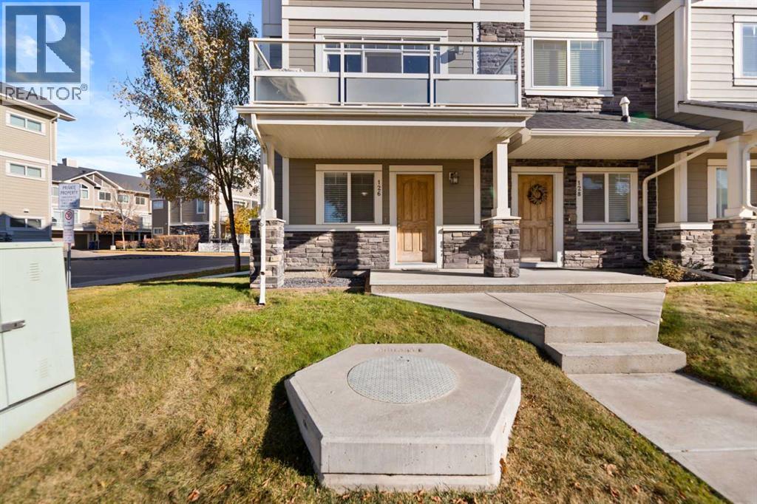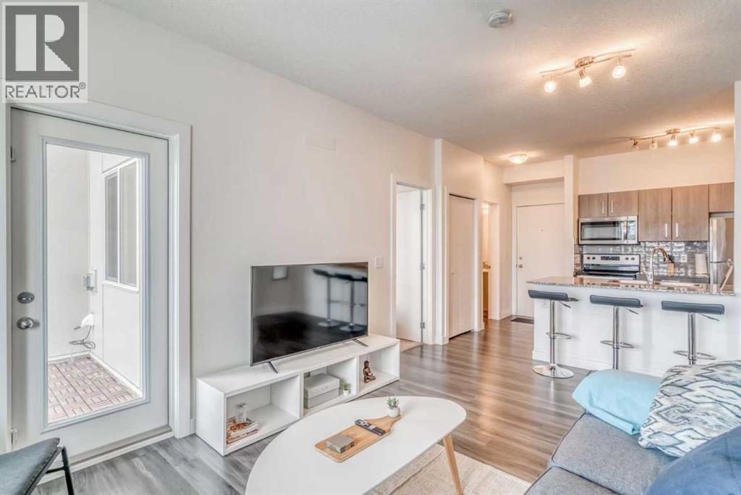- Houseful
- AB
- Calgary
- Skyview Ranch
- 430 Skyview Ranch Way NE
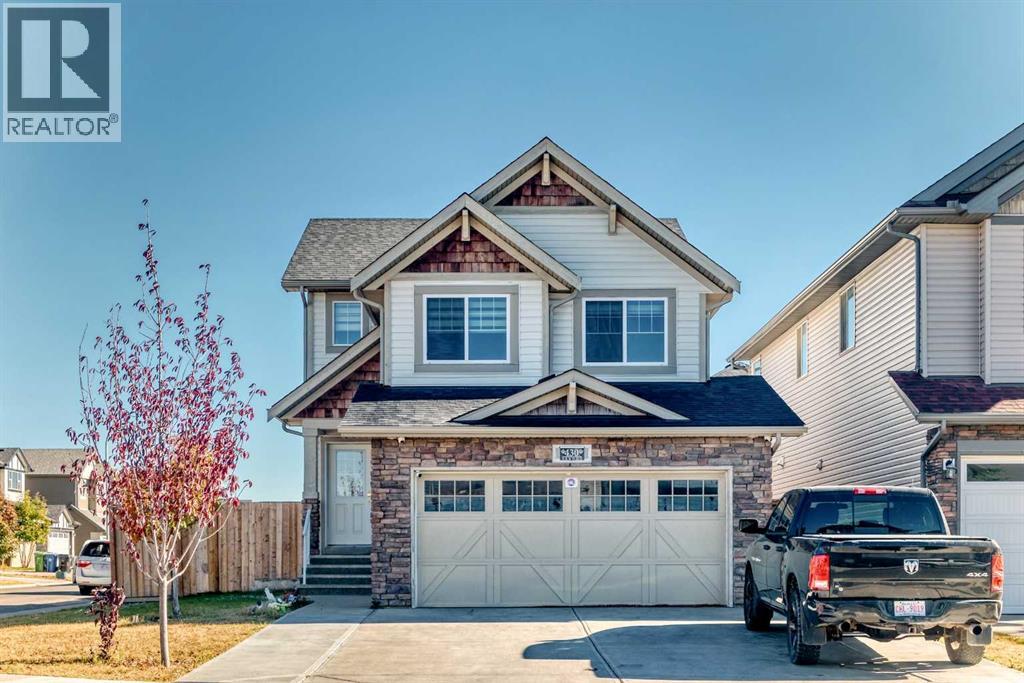
Highlights
Description
- Home value ($/Sqft)$420/Sqft
- Time on Housefulnew 4 days
- Property typeSingle family
- Neighbourhood
- Median school Score
- Year built2009
- Garage spaces2
- Mortgage payment
Welcome to this Beautiful Corner home located right in the heart of Skyview Ranch . This 4 Bed 3.5 bathroom home has been recently renovated with high quality carpet, flooring, paint. new roof, siding and gutters. The main level opens to a large family room, kitchen and Dinning area. Upstairs you will find a huge bonus room with big windows, a primary bedroom with an ensuite and 2 additional rooms with a 4 pc bathroom. Brand new basemen with 1 bedroom, full bath and new kitchen that come with side entrance. This corner lot home has a huge backyard with a fence gate, great to park big trucks and RV. You are 5 minutes away from Calgary International Airport, grocery stores and many restaurants. This beauty will not last long. Book your showing today ! (id:63267)
Home overview
- Cooling None
- Heat source Natural gas
- Heat type Forced air
- # total stories 2
- Construction materials Poured concrete, wood frame
- Fencing Fence
- # garage spaces 2
- # parking spaces 5
- Has garage (y/n) Yes
- # full baths 3
- # half baths 1
- # total bathrooms 4.0
- # of above grade bedrooms 4
- Flooring Laminate, vinyl
- Has fireplace (y/n) Yes
- Subdivision Skyview ranch
- Lot dimensions 4768
- Lot size (acres) 0.112030074
- Building size 1596
- Listing # A2264605
- Property sub type Single family residence
- Status Active
- Living room 4.673m X 2.92m
Level: Basement - Bathroom (# of pieces - 3) 1.548m X 2.134m
Level: Basement - Bedroom 2.795m X 4.215m
Level: Basement - Other 2.438m X 2.743m
Level: Basement - Laundry 2.362m X 0.991m
Level: Basement - Family room 4.167m X 6.578m
Level: Basement - Kitchen 1.676m X 2.387m
Level: Basement - Pantry 0.61m X 0.558m
Level: Main - Living room 3.786m X 4.929m
Level: Main - Other 1.6m X 2.134m
Level: Main - Laundry 1.676m X 0.991m
Level: Main - Dining room 3.225m X 2.795m
Level: Main - Bathroom (# of pieces - 2) 1.676m X 1.701m
Level: Main - Kitchen 3.225m X 2.743m
Level: Main - Bathroom (# of pieces - 4) 2.006m X 2.566m
Level: Upper - Bedroom 2.92m X 2.896m
Level: Upper - Bonus room 5.182m X 3.481m
Level: Upper - Bathroom (# of pieces - 3) 2.006m X 2.21m
Level: Upper - Primary bedroom 3.225m X 4.115m
Level: Upper - Bedroom 3.1m X 4.167m
Level: Upper
- Listing source url Https://www.realtor.ca/real-estate/28996426/430-skyview-ranch-way-ne-calgary-skyview-ranch
- Listing type identifier Idx

$-1,787
/ Month



