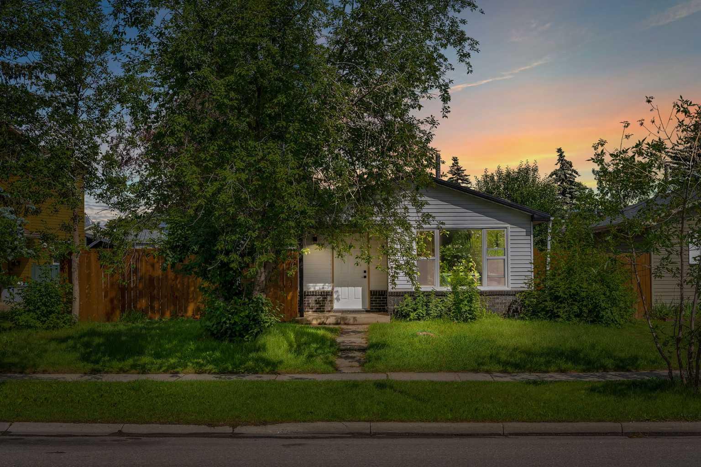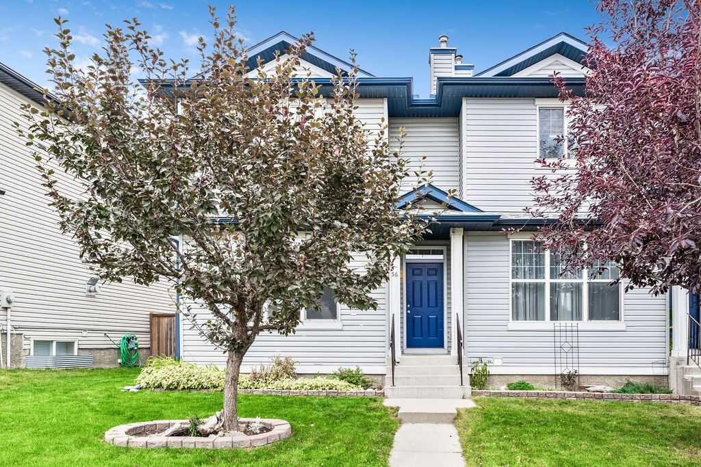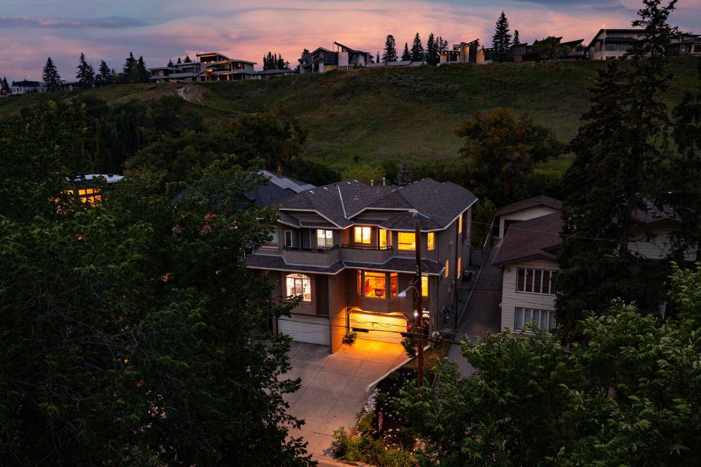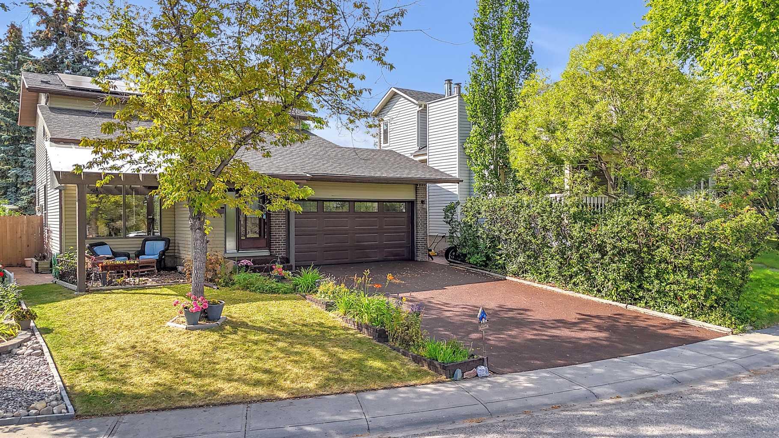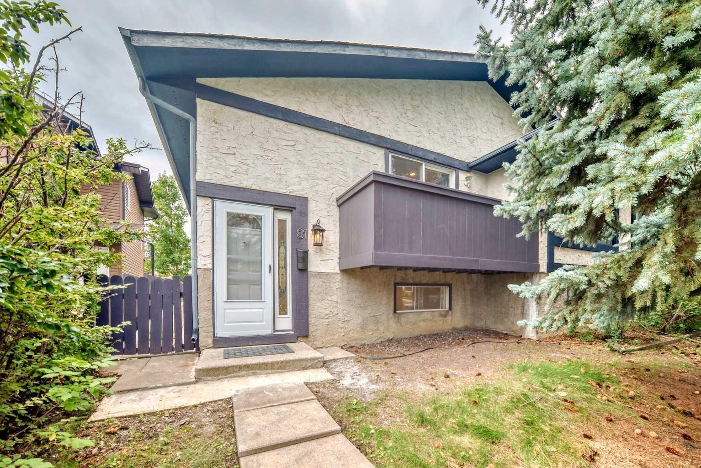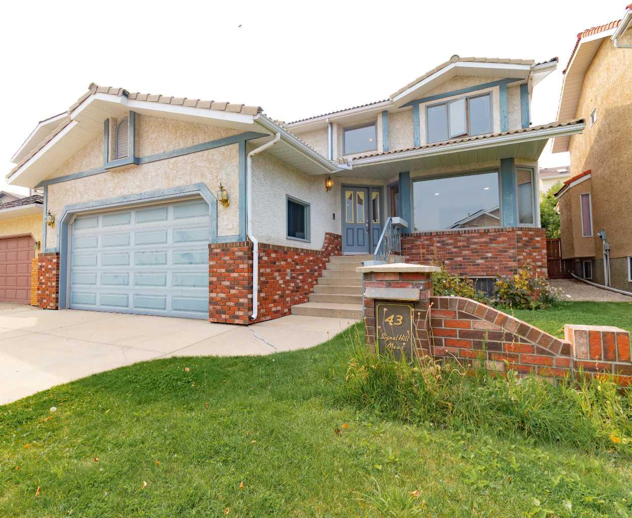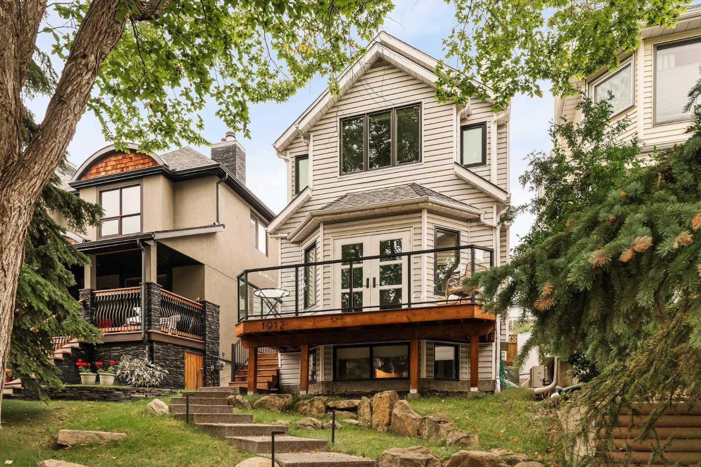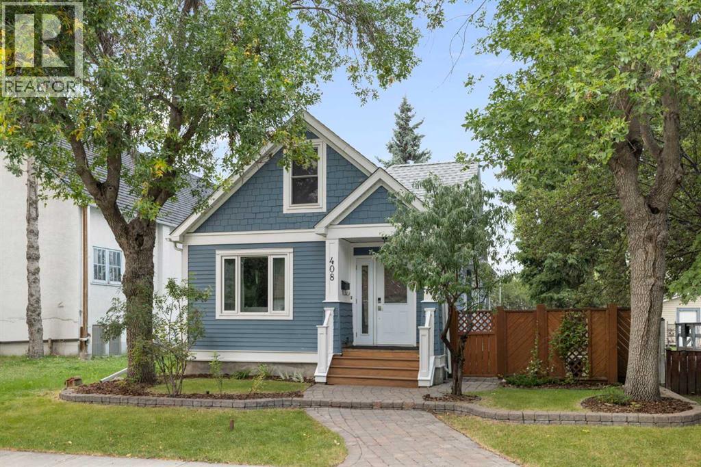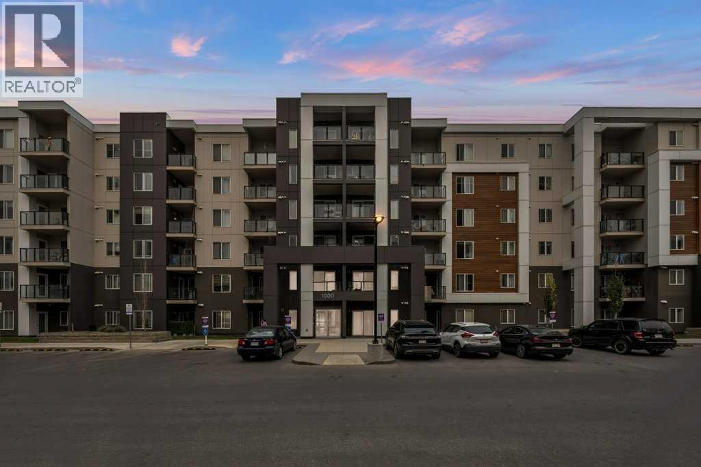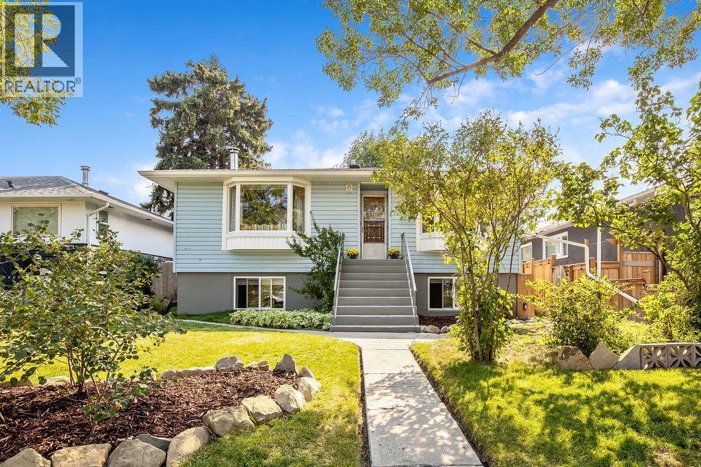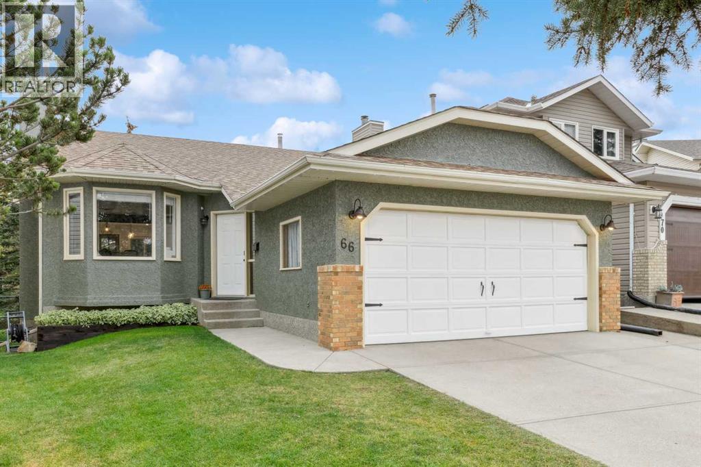- Houseful
- AB
- Calgary
- Highland Park
- 4303 1 Street Ne Unit 203
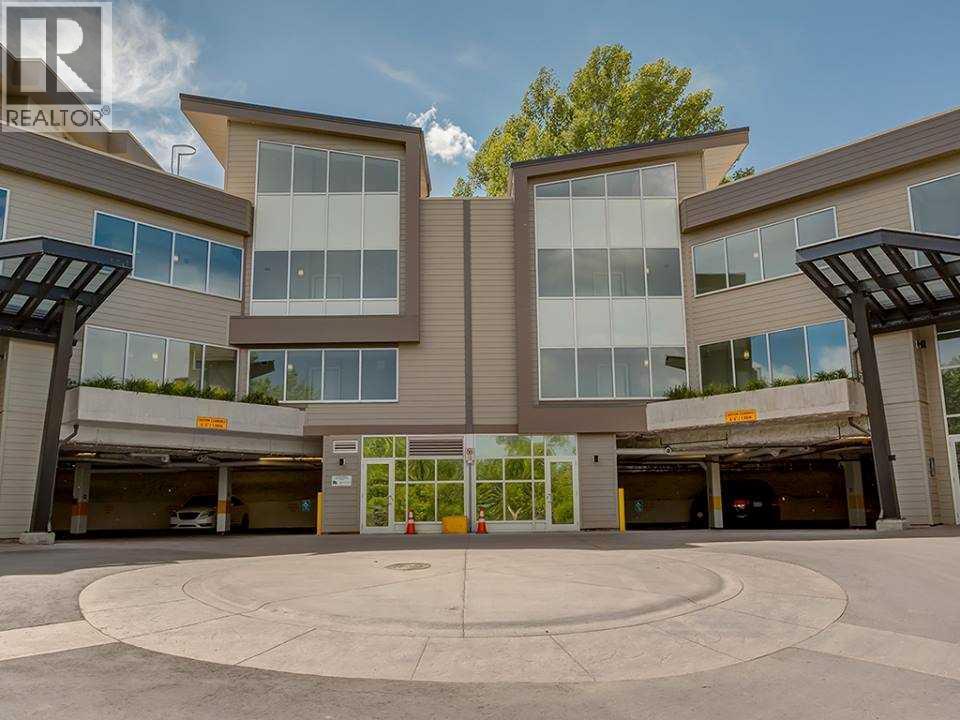
Highlights
Description
- Home value ($/Sqft)$405/Sqft
- Time on Houseful172 days
- Property typeSingle family
- StyleBungalow
- Neighbourhood
- Median school Score
- Year built2014
- Mortgage payment
This stylish 890 sq. ft. condo, built in 2014, is located in the sought-after neighborhood of Highland Park. Designed with an open-concept layout, it features two bedrooms separated by a spacious living area, two full baths, and a versatile den. High-end finishes include 9’ ceilings, in-floor heating, granite countertops in the kitchen and bathrooms, stylish hardwood laminate flooring, in-suite laundry, stainless steel appliances, and window blinds. The primary bedroom boasts a walk-through closet leading to a private ensuite. A sliding door from the living room opens to a generously sized balcony with a gas line for BBQ, overlooking a serene green space and garden. Additional perks include an oversized storage locker and bike storage. Just one block from transit and close to shopping and all amenities! (id:63267)
Home overview
- Cooling None
- Heat source Natural gas
- Heat type In floor heating
- # total stories 4
- Construction materials Poured concrete
- # parking spaces 1
- Has garage (y/n) Yes
- # full baths 2
- # total bathrooms 2.0
- # of above grade bedrooms 2
- Flooring Carpeted, ceramic tile, laminate
- Community features Golf course development, pets allowed with restrictions
- Subdivision Highland park
- Lot size (acres) 0.0
- Building size 865
- Listing # A2202633
- Property sub type Single family residence
- Status Active
- Kitchen 2.53m X 2.43m
Level: Main - Bedroom 3.35m X 2.7m
Level: Main - Den 3.35m X 1.82m
Level: Main - Living room 3.89m X 5.18m
Level: Main - Bathroom (# of pieces - 3) Measurements not available
Level: Main - Primary bedroom 3.35m X 3.65m
Level: Main - Bathroom (# of pieces - 4) Measurements not available
Level: Main
- Listing source url Https://www.realtor.ca/real-estate/28031205/203-4303-1-street-ne-calgary-highland-park
- Listing type identifier Idx

$-243
/ Month

