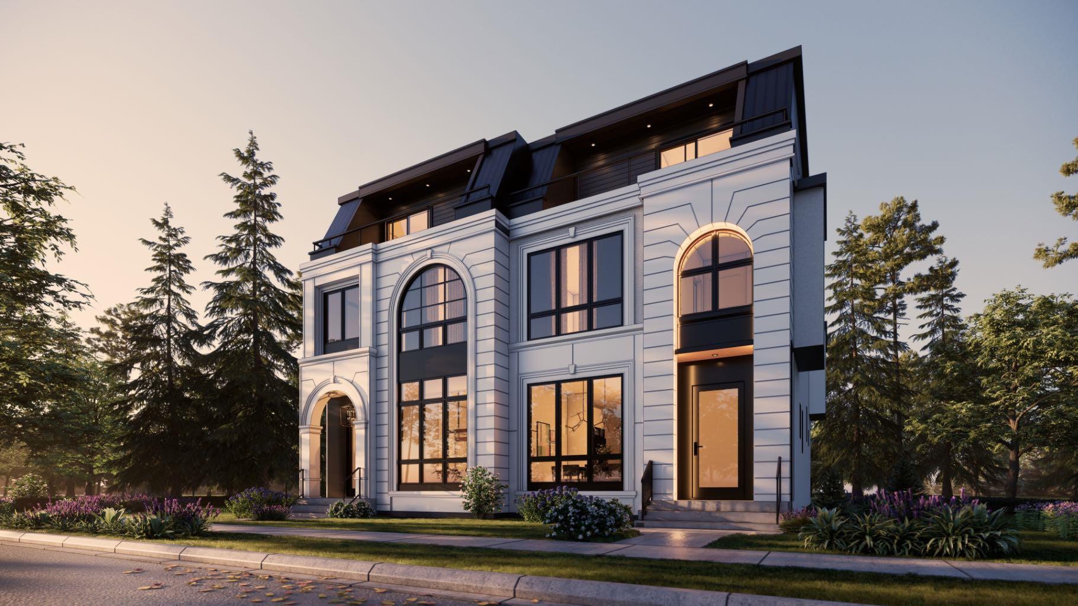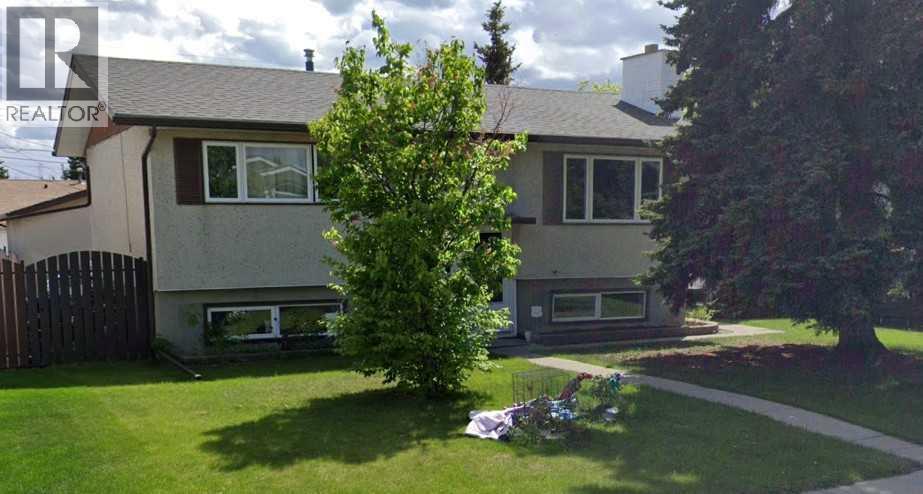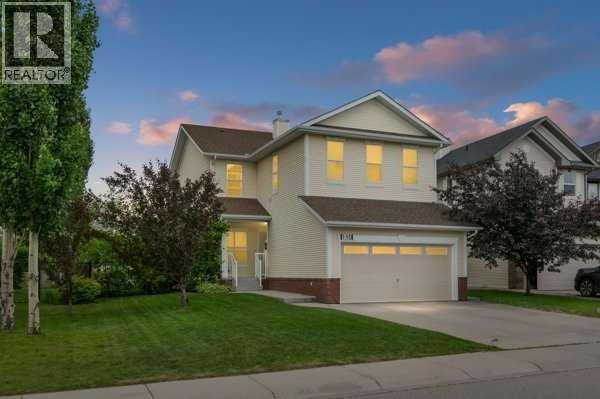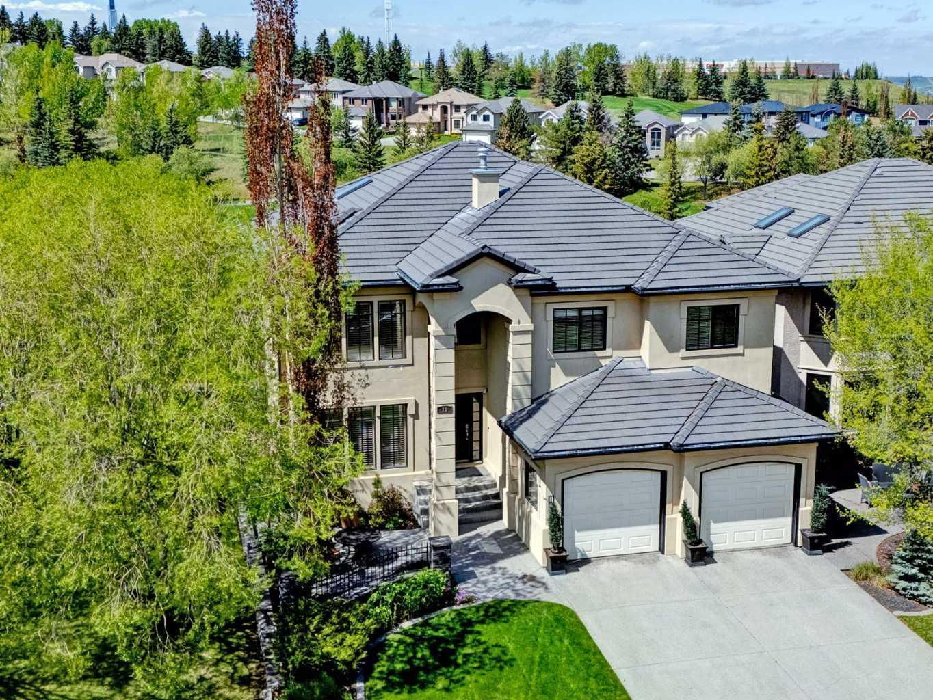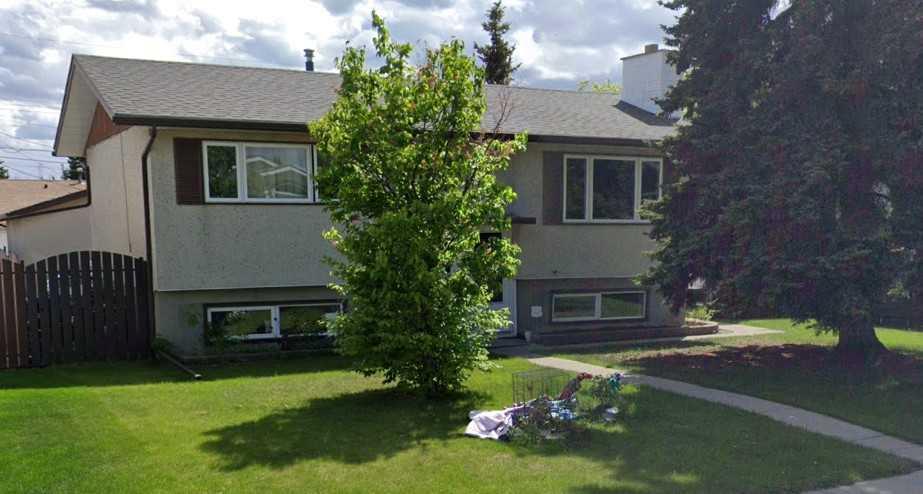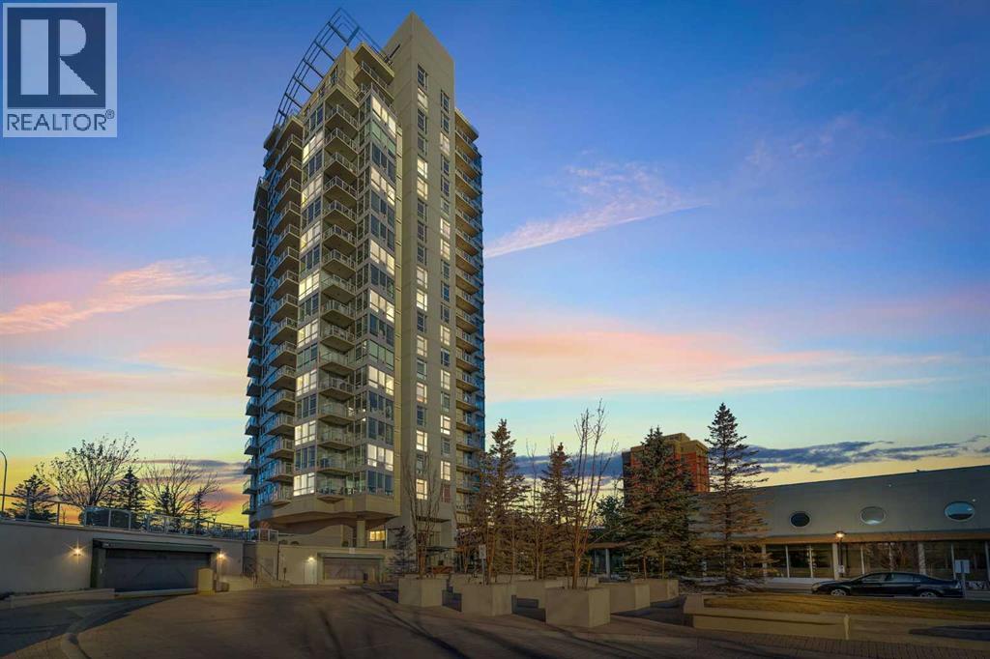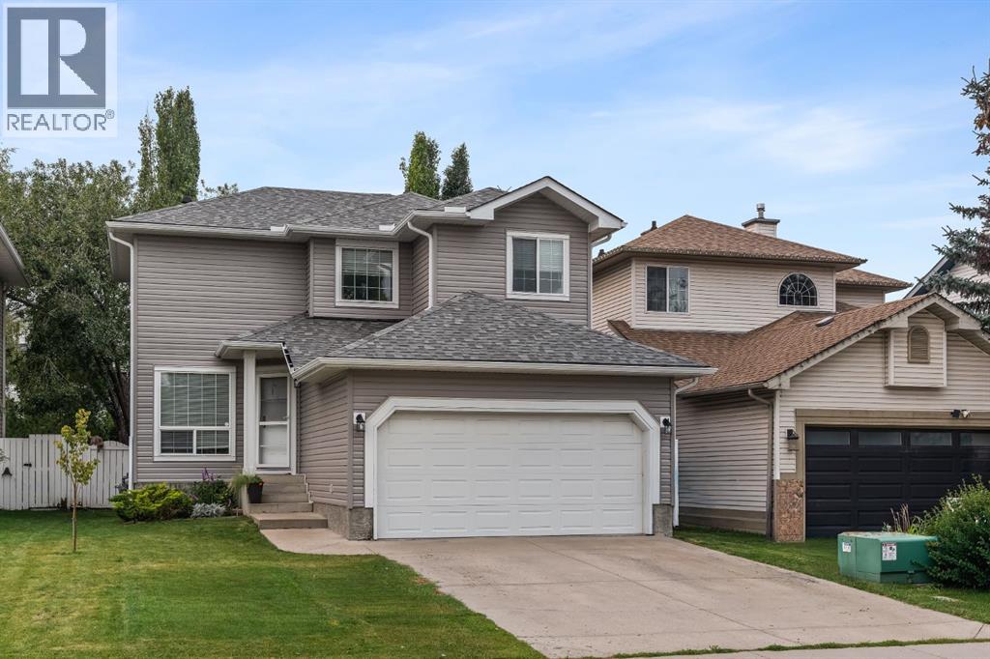- Houseful
- AB
- Calgary
- Highland Park
- 4303 1 Street Ne Unit 329
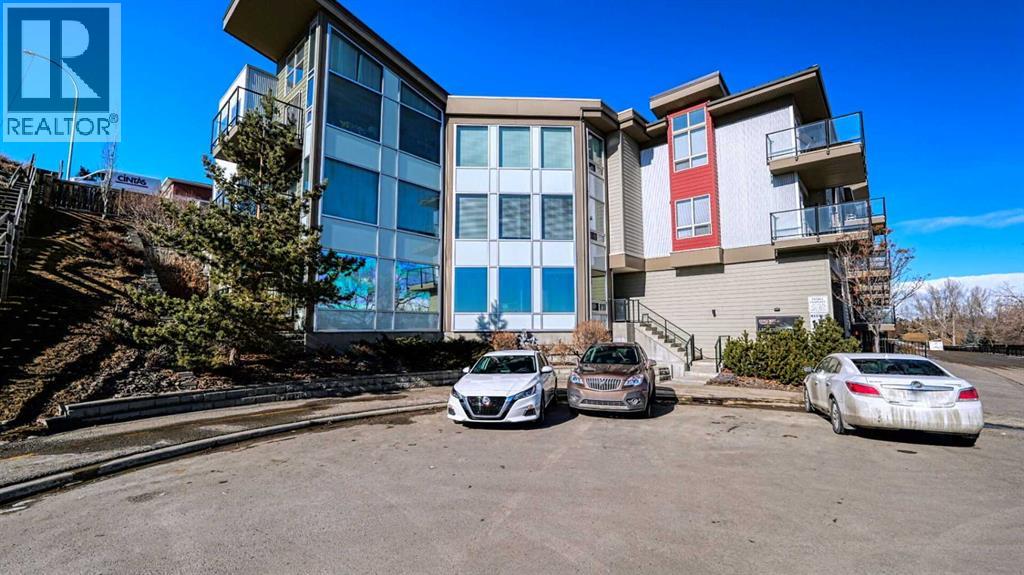
Highlights
Description
- Home value ($/Sqft)$335/Sqft
- Time on Houseful49 days
- Property typeSingle family
- Neighbourhood
- Median school Score
- Year built2014
- Mortgage payment
Welcome home to a truly special retreat in Stonecroft Manor, nestled in the heart of beloved Highland Park, just 10 minutes away to The University and SAIT. From the moment you step through your private entrance, you'll feel the warmth and comfort of a space bathed in natural light. Sunshine pours through expansive windows that stretch from the front door all the way to your serene, private patio—creating an inviting flow that makes every day feel bright and open.Imagine cooking in a chef-inspired kitchen designed for connection—with generous countertops, plenty of storage, and a cozy bar perfect for sharing coffee, laughter, or a glass of wine with friends. It’s a space that brings people together, whether you're entertaining or enjoying a quiet evening at home.At the end of the day, your spacious primary suite offers a peaceful sanctuary. Unwind in the luxurious spa-like ensuite, complete with heated floors, after walking through your dream-worthy closet. Every detail is designed to make you feel pampered.Need space for guests or a home office? The second bedroom, complete with a Murphy bed, is both functional and charming. A second full bath with a walk-in shower adds even more comfort and flexibility.This rare unit comes with thoughtful touches that set it apart—no shared walls for added quiet, tinted windows for added privacy, in-suite laundry, and direct access to the parking garage for ultimate convenience.And it’s not just about the home—it’s about the community. Highland Park is a neighborhood full of life and heart, with parks, pathways, and a spirit of growth and togetherness that you’ll feel from day one.This isn’t just a condo—it’s a place to belong. Come see why it’s ready to welcome you home. (id:63267)
Home overview
- Cooling Wall unit
- Heat type Baseboard heaters
- # total stories 4
- Construction materials Poured concrete, wood frame
- # parking spaces 1
- Has garage (y/n) Yes
- # full baths 2
- # total bathrooms 2.0
- # of above grade bedrooms 2
- Flooring Tile, vinyl plank
- Community features Pets allowed with restrictions
- Subdivision Highland park
- Lot size (acres) 0.0
- Building size 1014
- Listing # A2252903
- Property sub type Single family residence
- Status Active
- Bedroom 2.844m X 3.377m
Level: Main - Living room 3.277m X 4.724m
Level: Main - Kitchen 4.368m X 4.648m
Level: Main - Dining room 2.768m X 3.024m
Level: Main - Foyer 2.972m X 1.576m
Level: Main - Primary bedroom 3.453m X 3.53m
Level: Main - Bathroom (# of pieces - 3) 2.539m X 2.21m
Level: Main - Bathroom (# of pieces - 4) 2.896m X 2.438m
Level: Main
- Listing source url Https://www.realtor.ca/real-estate/28798763/329-4303-1-street-ne-calgary-highland-park
- Listing type identifier Idx

$-52
/ Month



