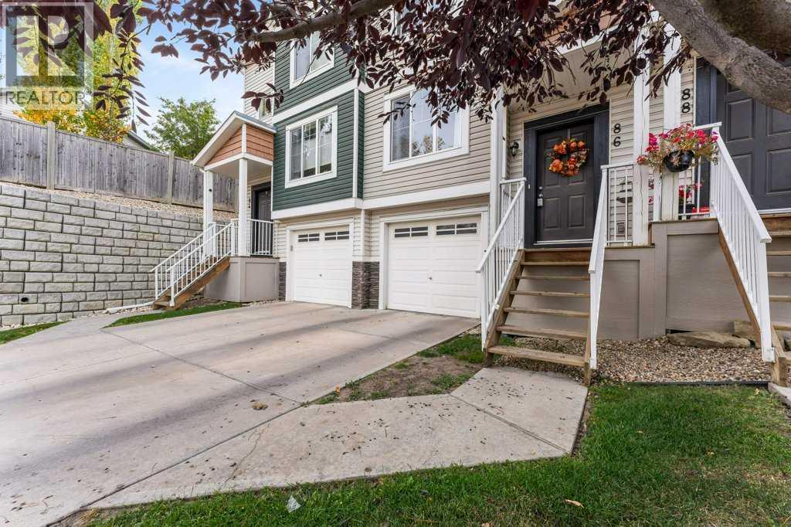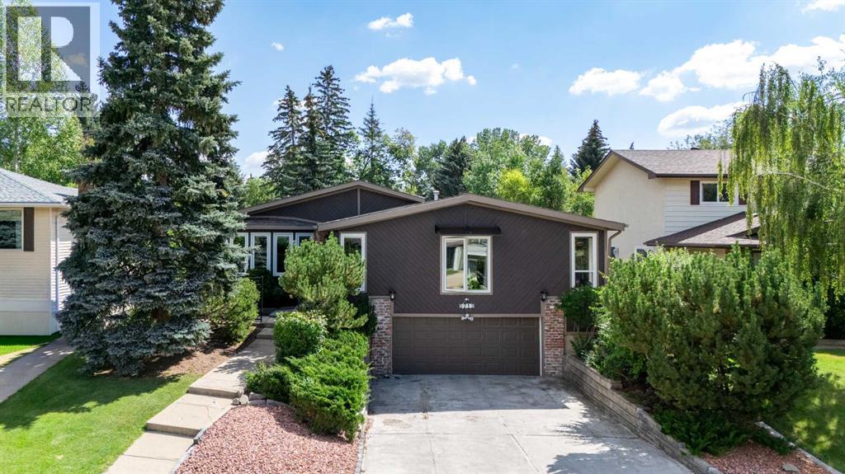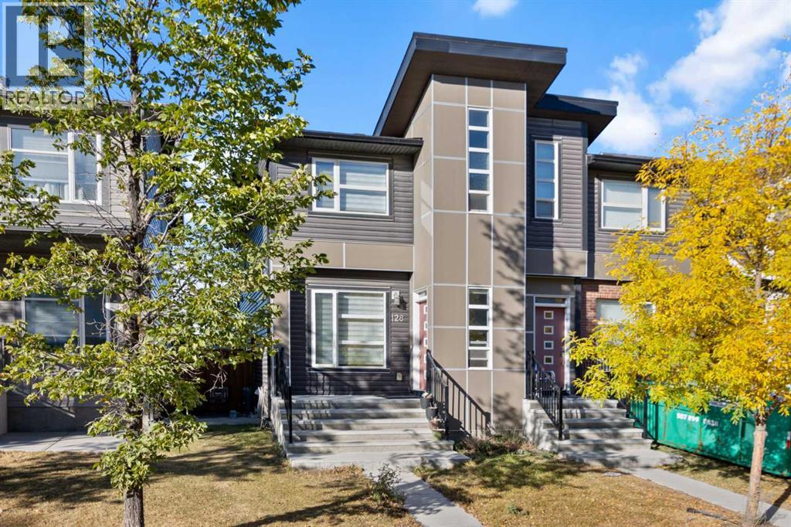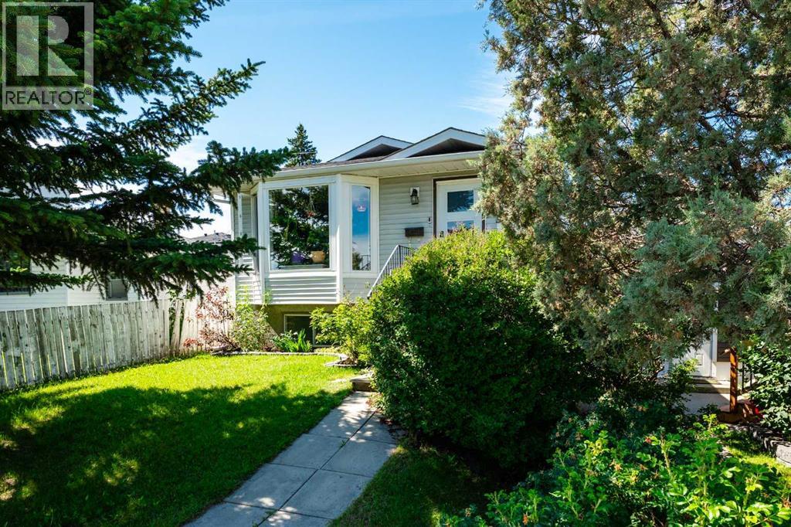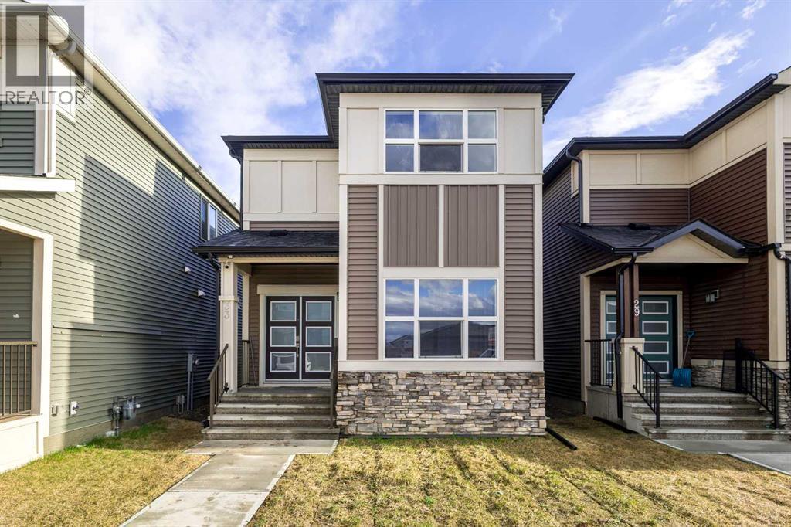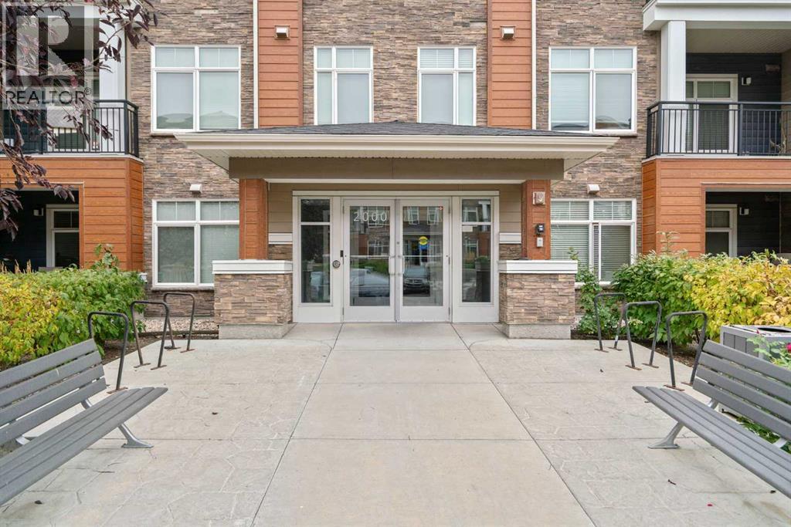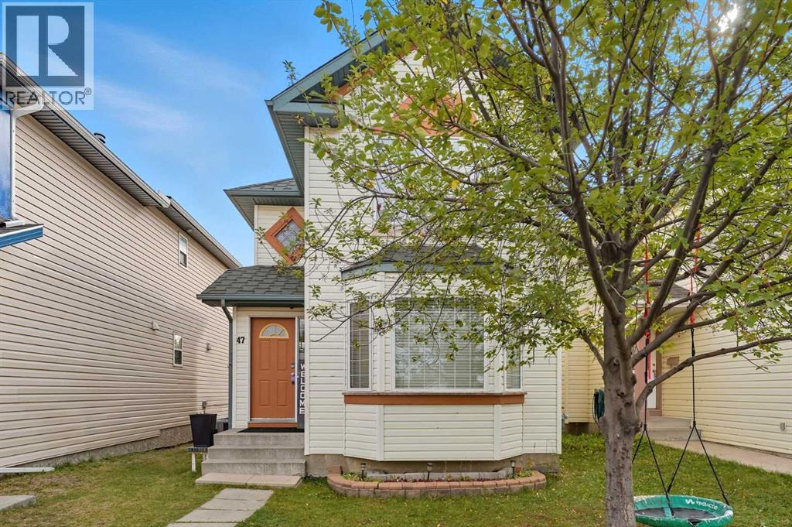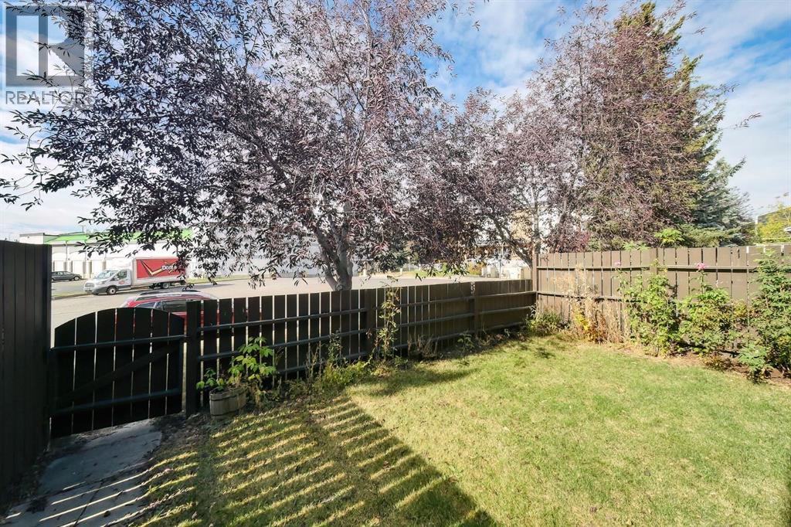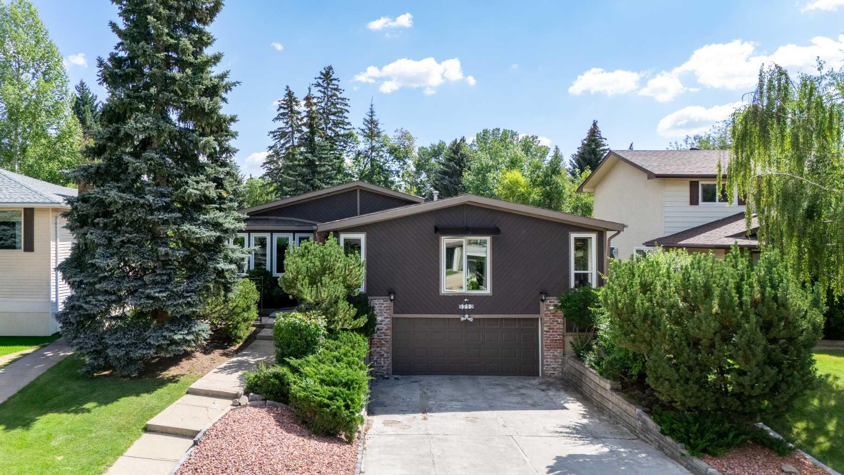- Houseful
- AB
- Calgary
- Highland Park
- 4303 1 Street Ne Unit 425
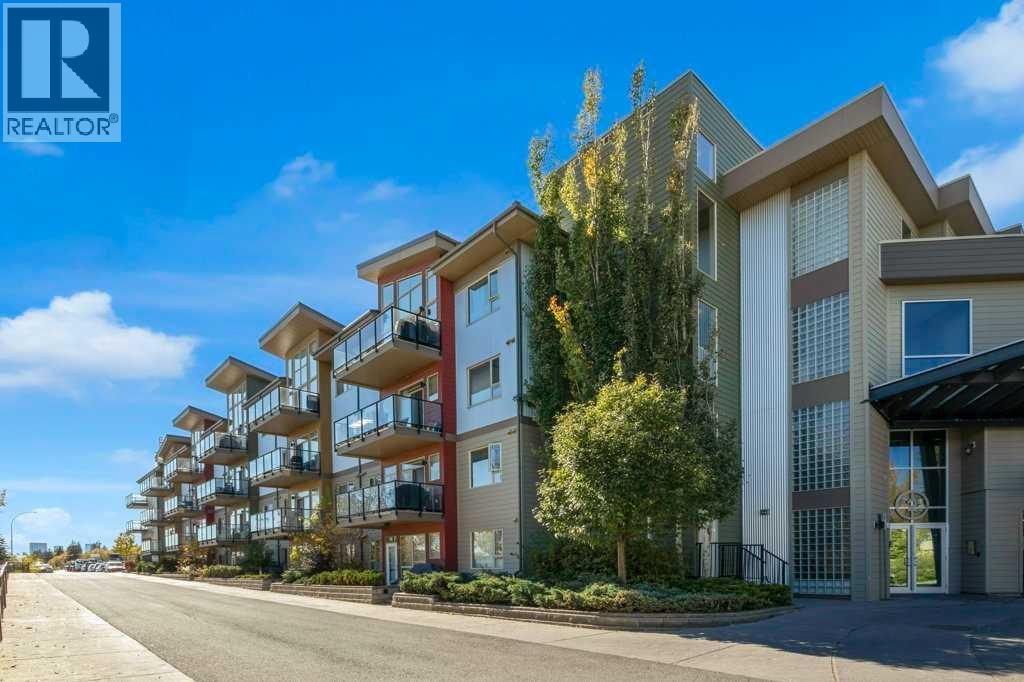
Highlights
Description
- Home value ($/Sqft)$347/Sqft
- Time on Housefulnew 1 hour
- Property typeSingle family
- Neighbourhood
- Median school Score
- Year built2014
- Mortgage payment
Spacious and bright renovated top floor apartment done in tasteful modern finishes. The neutral palette and open concept will work for whatever your personal design style is. This 1-bedroom apartment features beautiful new flooring, a patio door to the balcony off the living room, pendant and recessed lighting, stacked washer and dryer, and a beautiful tiled 4-piece bathroom with granite countertop. You will be delighted with the kitchen that features 4 stainless steel appliances, brand new stove, a tiled backsplash with under cabinet lighting and granite counter tops. Pendant lights hang above the kitchen peninsula that is complete with a breakfast bar. The dining room is setback with a large west facing window adjacent and open to the living room. The living room has patio door sliders that lead to the large sunny west facing balcony. Perfectly Set Up! A Home that you will love coming home to and be proud to entertain. This apartment is located in Highland Park and enjoys direct access to downtown via Centre Street and Edmonton Trail with excellent access to regional bike pathways, Confederation Park and Nose Hill Park. Easy access to Shopping, Restaurants, Coffee Shops and Schools. Ideal starter home easy no fuss move in and enjoy. (id:63267)
Home overview
- Cooling None
- Heat type In floor heating
- # total stories 4
- Construction materials Wood frame, steel frame
- # parking spaces 1
- # full baths 1
- # total bathrooms 1.0
- # of above grade bedrooms 1
- Flooring Vinyl plank
- Community features Pets allowed with restrictions
- Subdivision Highland park
- Lot size (acres) 0.0
- Building size 676
- Listing # A2262477
- Property sub type Single family residence
- Status Active
- Bedroom 3.81m X 3.53m
Level: Main - Living room 4.877m X 5.258m
Level: Main - Dining room 2.463m X 1.957m
Level: Main - Kitchen 2.463m X 3.2m
Level: Main - Bathroom (# of pieces - 4) 1.5m X 2.387m
Level: Main
- Listing source url Https://www.realtor.ca/real-estate/28963038/425-4303-1-street-ne-calgary-highland-park
- Listing type identifier Idx

$-63
/ Month

