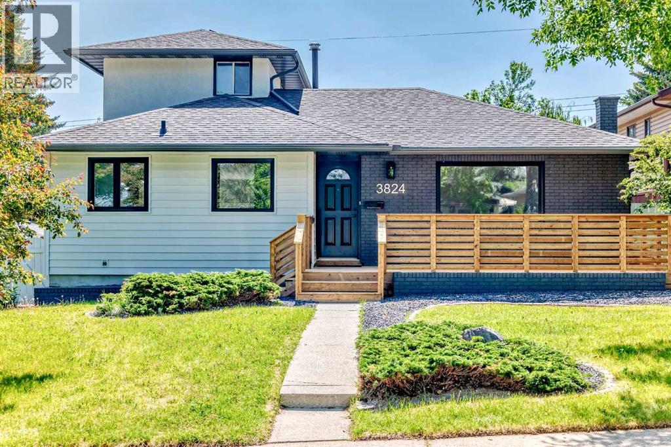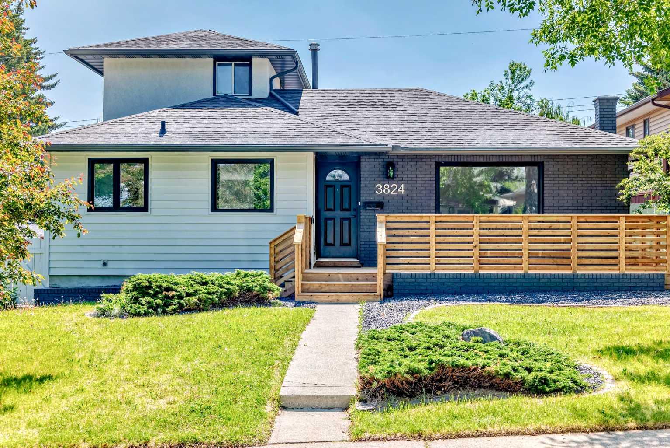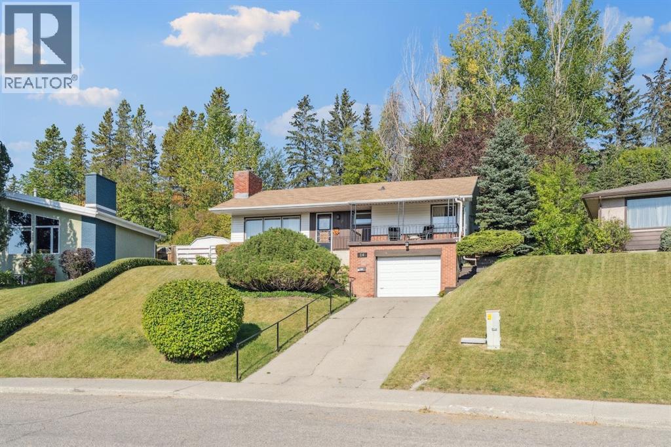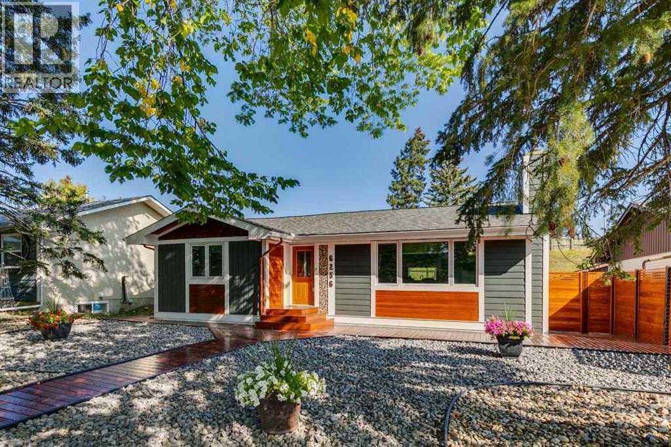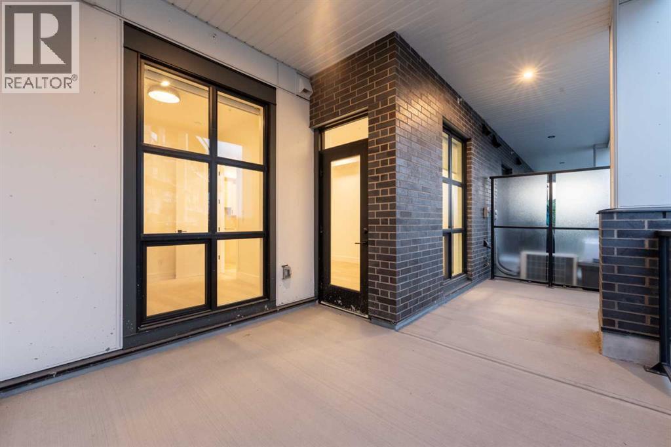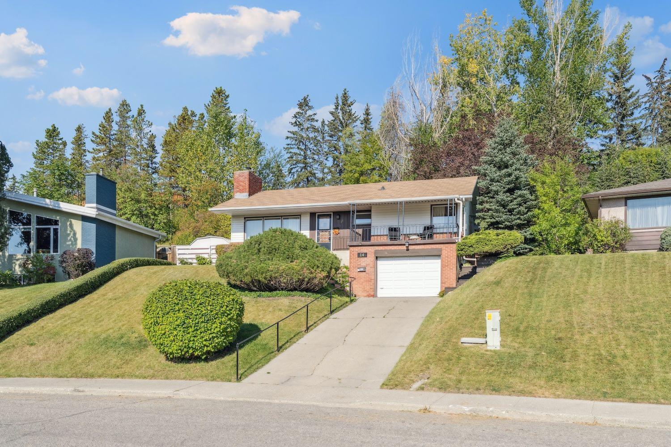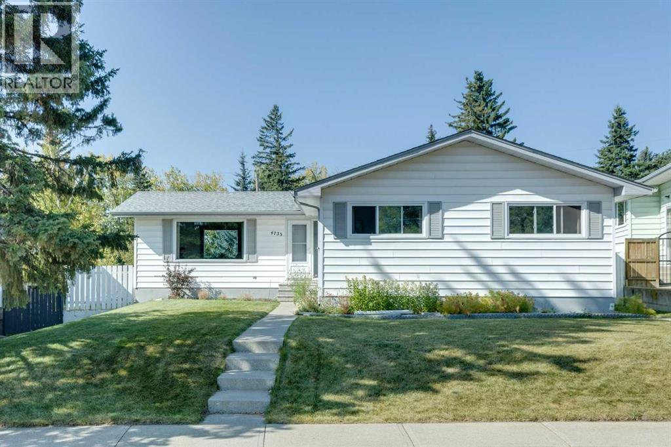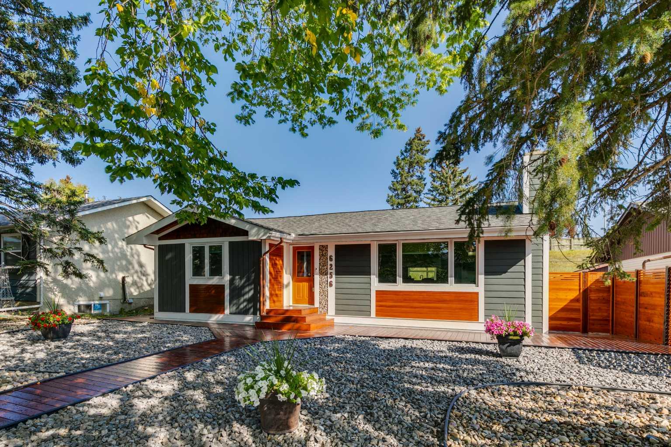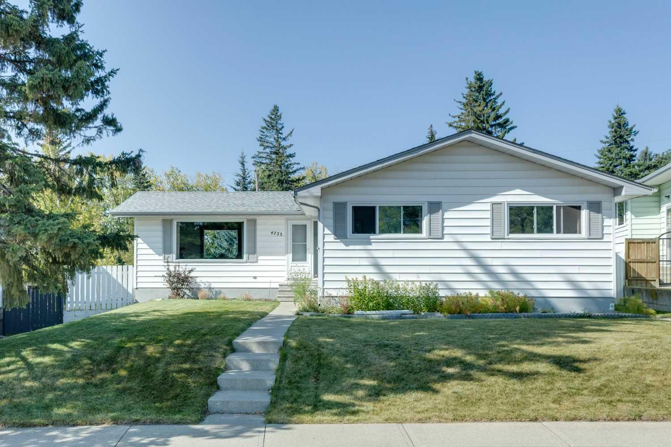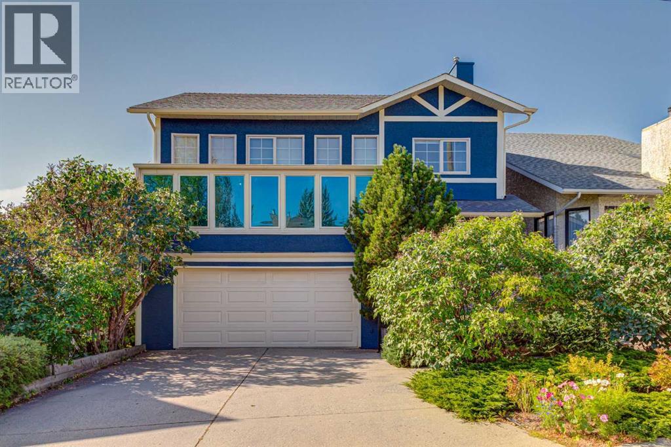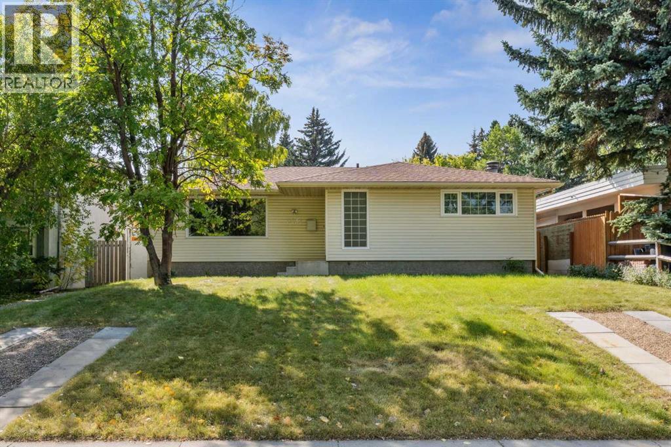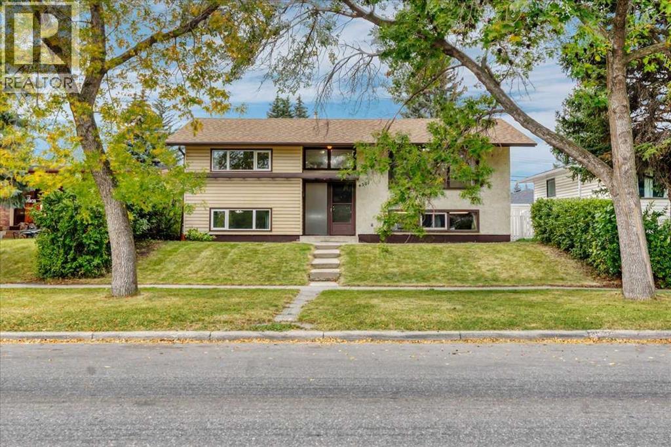
Highlights
Description
- Home value ($/Sqft)$628/Sqft
- Time on Housefulnew 27 hours
- Property typeSingle family
- StyleBi-level
- Neighbourhood
- Median school Score
- Lot size5,565 Sqft
- Year built1961
- Garage spaces2
- Mortgage payment
* Open House Sun, Sept 21 - 1-3pm * INVESTOR ALERT! Big bi-level home with large garage and R-CG lot, in highly desired Brentwood. This property works great as a starter home, and investment for rental or future development (with approvals). The Residential – Grade-Oriented Infill (R-CG) District zoning accommodates a backyard suite, and permits accessory residential building, semi-detached dwelling, home-based child care, and more. See City of Calgary land use bylaws. All are great value-added options.This is bright, open and solid single-story home. The fully developed layout is great with big rooms and separate spaces. Upgrades include vinyl windows, high-efficiency furnace, and roofing. It is set back from the street and still having room in the backyard for an accessory building, RV parking, or private family use. Brentwood is an established community and sought after for quiet living, central location, and green spaces. This home is a few blocks to a Grocery store, C-Train station, and commercial centre. Walking distance to University of Calgary. Just a little further are Foothills and Children’s Hospitals, Northland and Market malls. For enjoyment, there is easy access to trails to Nose Hill Park and the Bow River Valley, or to downtown.This property is ready for rental, move-in, renovation, or planning for development. This home has been a rental property and a great investment for the owner. Always quick to rent out. Don’t miss out on this tremendous opportunity. (id:63267)
Home overview
- Cooling None
- Heat type Forced air
- # total stories 1
- Construction materials Wood frame
- Fencing Fence
- # garage spaces 2
- # parking spaces 2
- Has garage (y/n) Yes
- # full baths 2
- # total bathrooms 2.0
- # of above grade bedrooms 4
- Flooring Ceramic tile, hardwood, laminate
- Subdivision Brentwood
- Lot dimensions 517
- Lot size (acres) 0.12774895
- Building size 1098
- Listing # A2257431
- Property sub type Single family residence
- Status Active
- Laundry Measurements not available
Level: Lower - Furnace 4.343m X 3.453m
Level: Lower - Bathroom (# of pieces - 4) 3.377m X 1.881m
Level: Lower - Recreational room / games room 6.501m X 5.462m
Level: Lower - Bedroom 4.52m X 2.871m
Level: Lower - Bedroom 3.886m X 3.429m
Level: Lower - Dining room 3.505m X 2.972m
Level: Main - Bedroom 4.063m X 3.709m
Level: Main - Kitchen 3.81m X 3.405m
Level: Main - Primary bedroom 4.596m X 3.024m
Level: Main - Bathroom (# of pieces - 4) 3.429m X 1.829m
Level: Main - Living room 5.614m X 4.243m
Level: Main
- Listing source url Https://www.realtor.ca/real-estate/28888799/4307-brisebois-drive-nw-calgary-brentwood
- Listing type identifier Idx

$-1,837
/ Month

