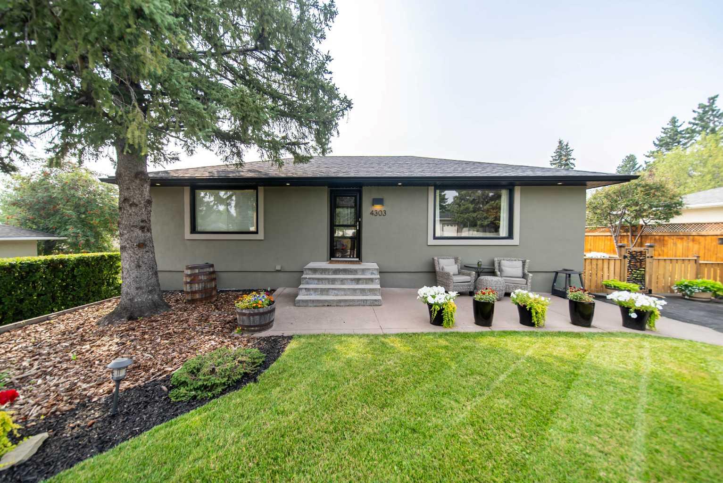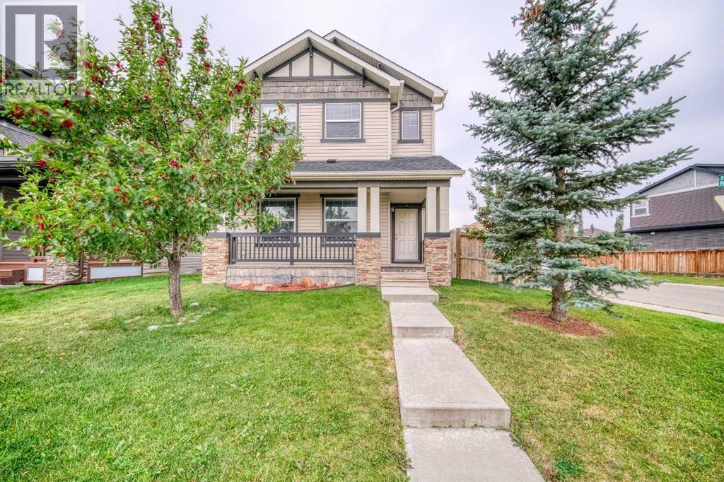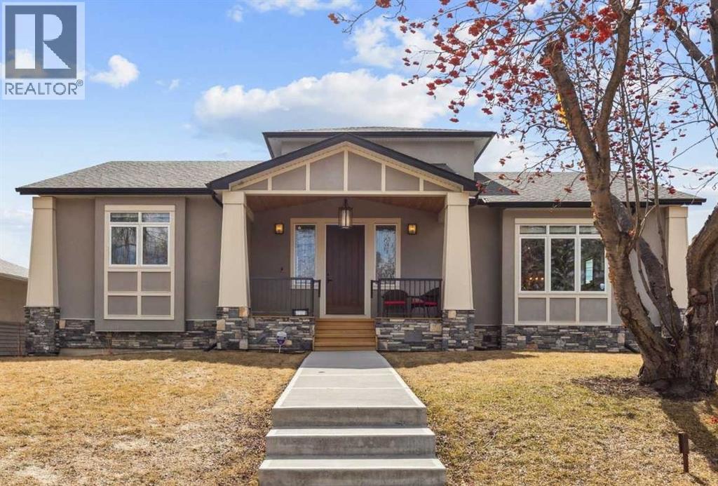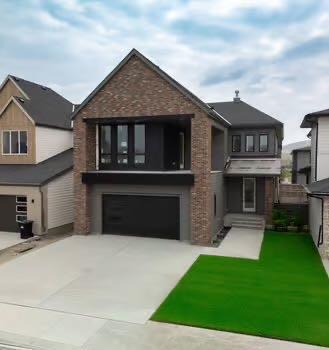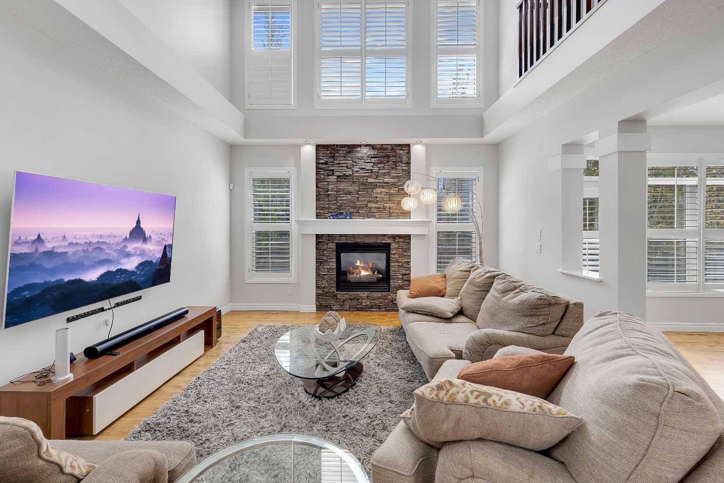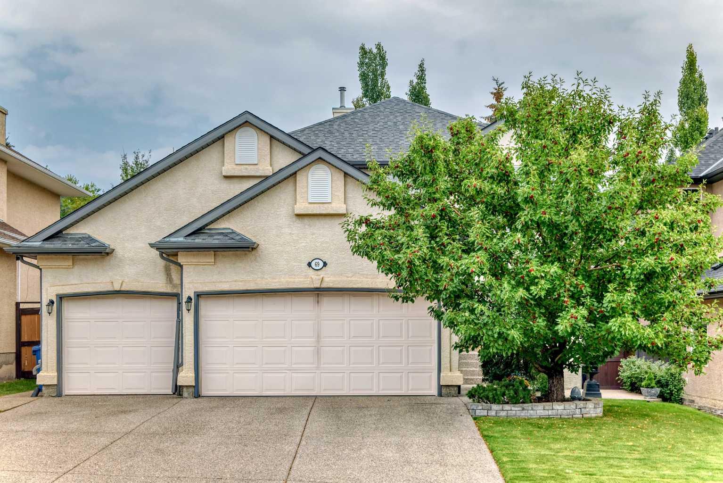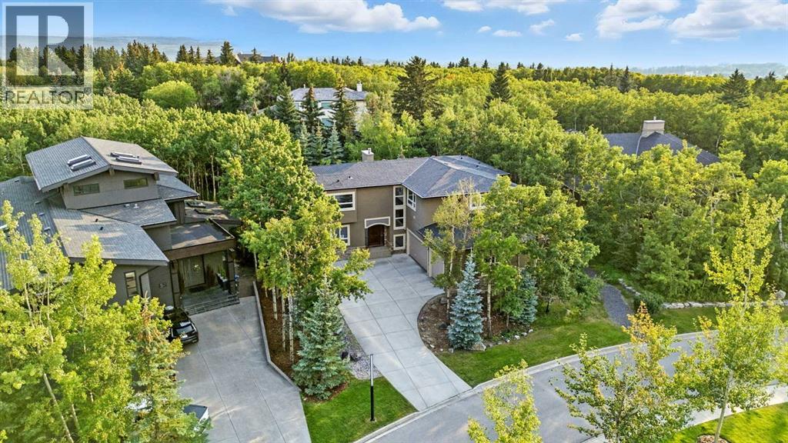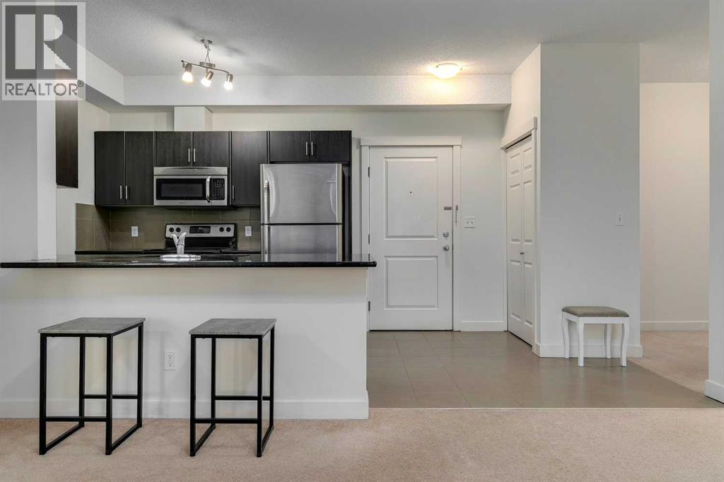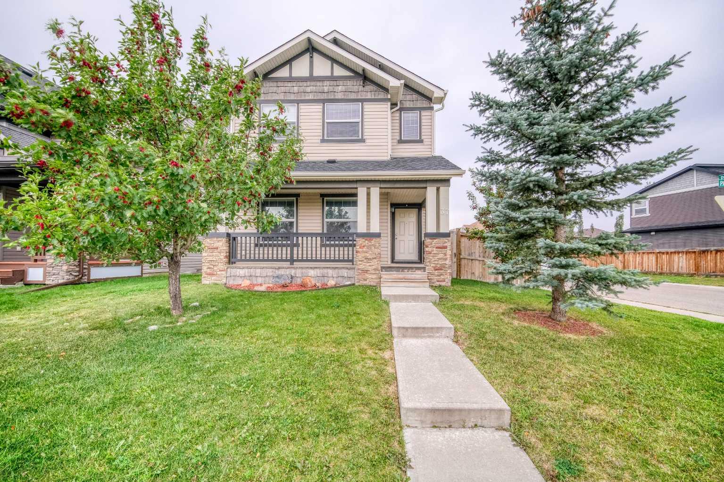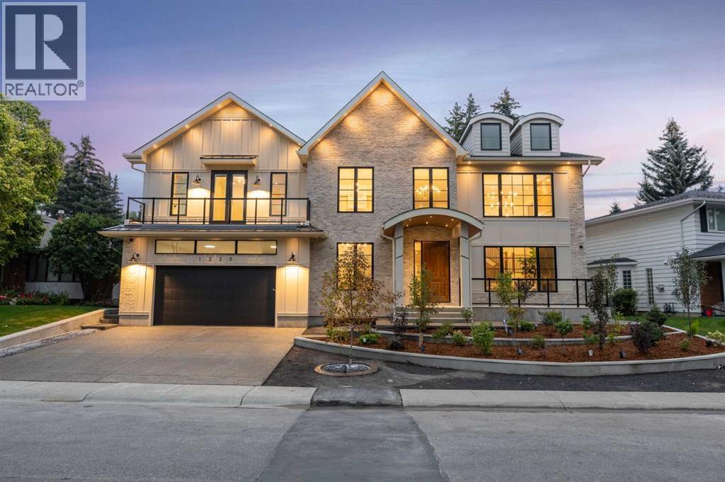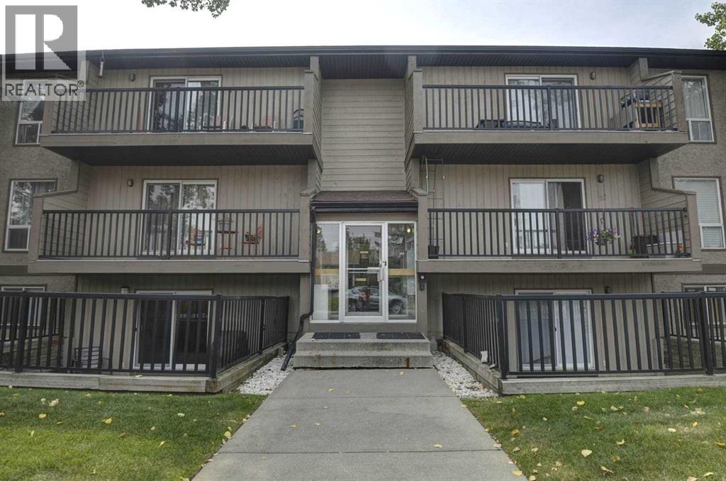
4311 73 Street Nw Unit 204
4311 73 Street Nw Unit 204
Highlights
Description
- Home value ($/Sqft)$334/Sqft
- Time on Housefulnew 11 hours
- Property typeSingle family
- Neighbourhood
- Median school Score
- Year built1981
- Mortgage payment
Welcome home, where affordability, location, and comfort meet! This perfectly sized apartment offers all the comforts you need to make it your own. Located in the amenities-rich neighborhood of Bowness, this well-laid-out, open-concept condo features a spacious living room with a built-in entertainment stand, a dedicated dining area, and a fully appointed kitchen. The unit includes a good-sized bedroom, a four-piece bathroom with a soaker tub, and even an in-suite washer/dryer combo for your convenience. An additional laundry room is also available on the main floor of the building if needed. Beyond ample in-unit storage, you'll find an additional storage room on the first floor for larger items. A large balcony completes the unit, offering plenty of space to relax and add a grill for BBQs. You'll have your own designated parking spot, with additional street parking available. The condo fee covers all your utilities (water, heat, and electricity), so all you need is your favorite internet provider. With quick access to the river and mountains, all that's left to do here is move in! (id:63267)
Home overview
- Cooling None
- Heat source Natural gas
- Heat type Baseboard heaters
- # total stories 3
- Construction materials Wood frame
- # parking spaces 1
- # full baths 1
- # total bathrooms 1.0
- # of above grade bedrooms 1
- Flooring Carpeted, laminate
- Community features Pets allowed, pets allowed with restrictions
- Subdivision Bowness
- Lot size (acres) 0.0
- Building size 505
- Listing # A2254283
- Property sub type Single family residence
- Status Active
- Bathroom (# of pieces - 4) 1.5m X 2.262m
Level: Main - Kitchen 2.158m X 2.387m
Level: Main - Dining room 2.49m X 2.185m
Level: Main - Laundry 1.524m X 1.472m
Level: Main - Primary bedroom 3.709m X 2.768m
Level: Main - Living room 3.024m X 3.048m
Level: Main
- Listing source url Https://www.realtor.ca/real-estate/28817842/204-4311-73-street-nw-calgary-bowness
- Listing type identifier Idx

$41
/ Month

