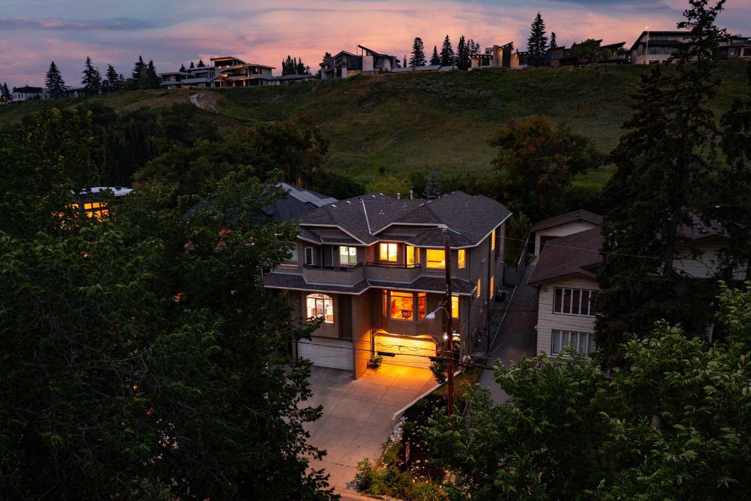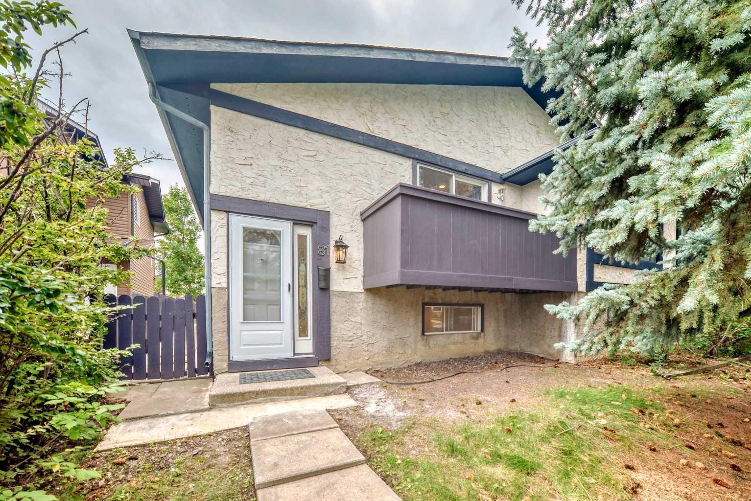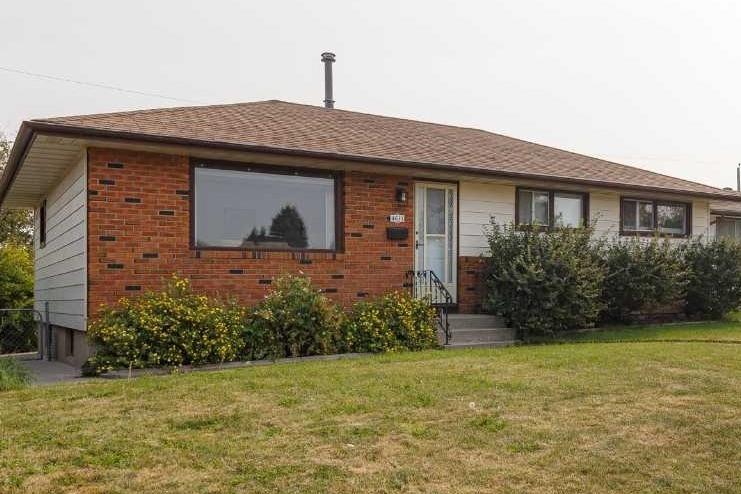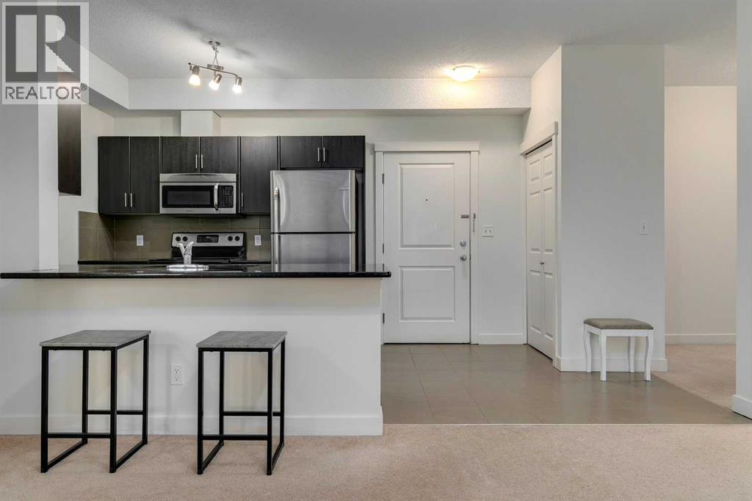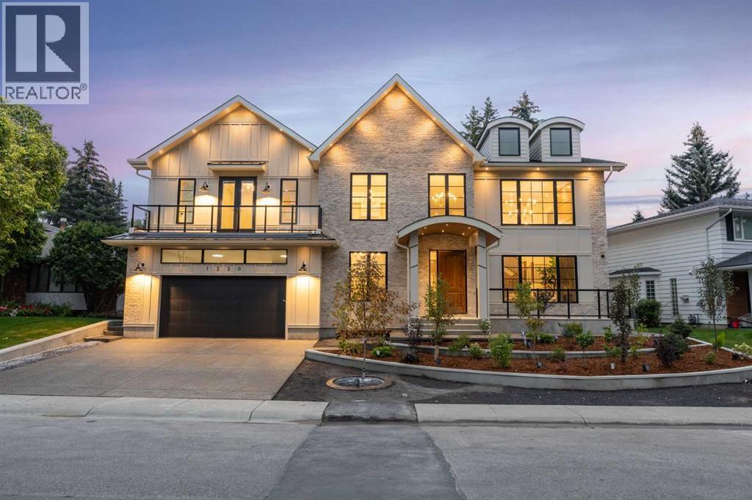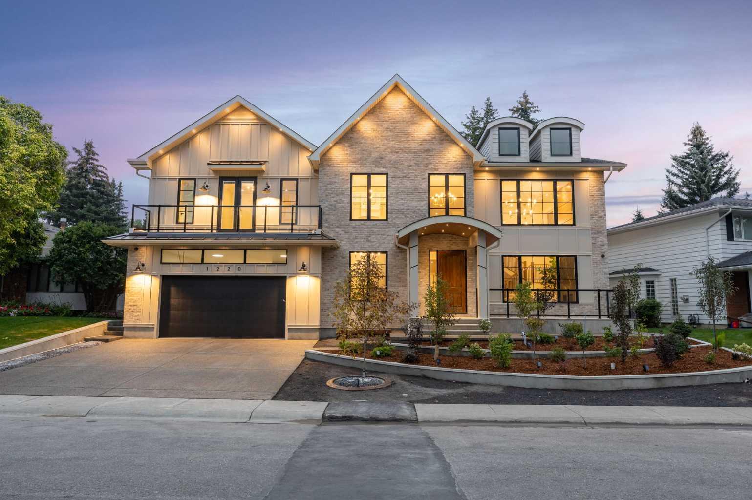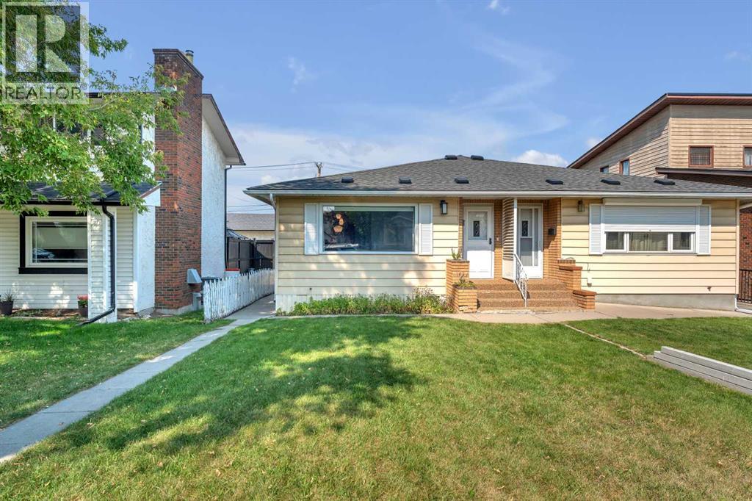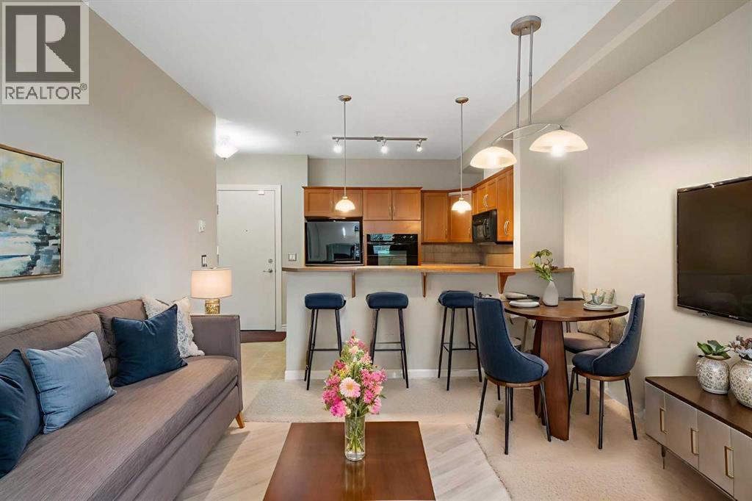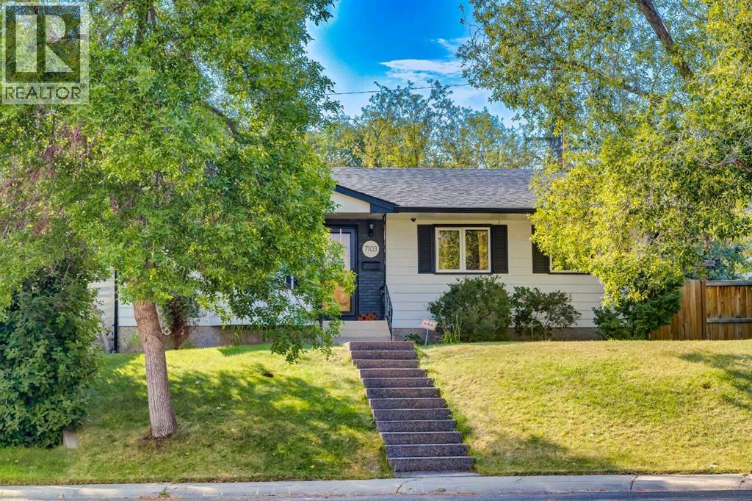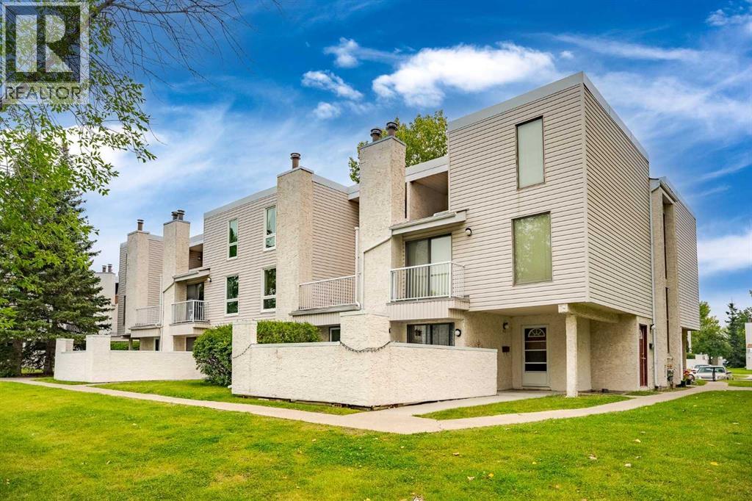- Houseful
- AB
- Calgary
- Charleswood
- 4315 Charleswood Dr NW
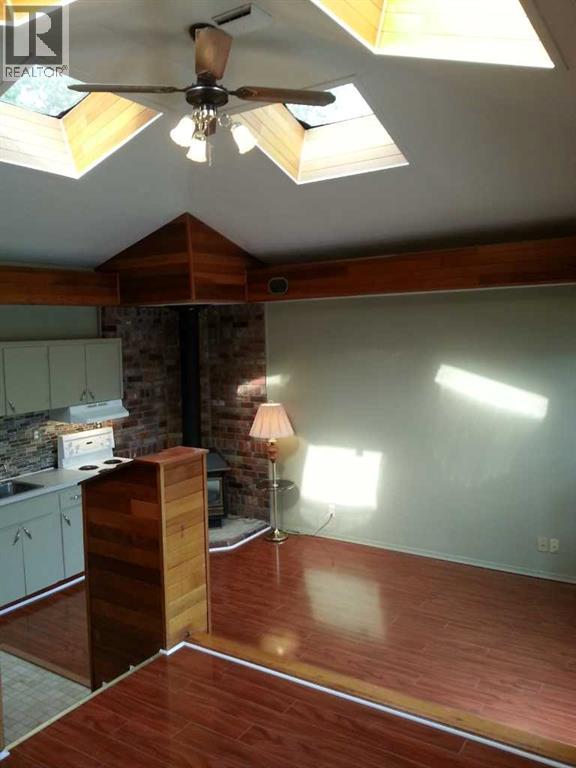
Highlights
Description
- Home value ($/Sqft)$451/Sqft
- Time on Houseful22 days
- Property typeSingle family
- StyleBungalow
- Neighbourhood
- Median school Score
- Lot size5,716 Sqft
- Year built1962
- Mortgage payment
Welcome to this fantastic property in the mature and well-recognized community of Charleswood! This attentively maintained home has so much to offer — perfect for investors or for making it your own. The main floor features three bedrooms and a five-piece bathroom. The kitchen boasts abundant counter space and classic, well-cared-for cabinetry. Enjoy dinner in the spacious nook area, then relax in the comfortable living room with a gas fireplace and views of a beautiful park and greenspace. Completing the main floor is a newer addition with 3-piece bathroom, skylights and fireplace. The lower level offers three additional bedrooms, a common area, and another three-piece bathroom. Situated directly across from a park and playground, this home is ideal for families. It’s also within walking distance to the University of Calgary and only a 10-minute drive to downtown. This one is a must-see — book your showing today! (id:63267)
Home overview
- Cooling None
- Heat source Natural gas
- Heat type Forced air
- # total stories 1
- Construction materials Poured concrete
- Fencing Fence
- # parking spaces 6
- Has garage (y/n) Yes
- # full baths 3
- # total bathrooms 3.0
- # of above grade bedrooms 7
- Flooring Carpeted, linoleum, other, vinyl
- Has fireplace (y/n) Yes
- Subdivision Charleswood
- Lot dimensions 531
- Lot size (acres) 0.1312083
- Building size 1661
- Listing # A2241993
- Property sub type Single family residence
- Status Active
- Kitchen 2.719m X 3.709m
Level: Basement - Living room 4.167m X 4.319m
Level: Basement - Dining room 2.643m X 5.182m
Level: Basement - Bathroom (# of pieces - 3) 2.438m X 1.753m
Level: Basement - Bedroom 4.624m X 3.072m
Level: Basement - Laundry 3.786m X 1.423m
Level: Basement - Bedroom 2.691m X 3.328m
Level: Basement - Bedroom 5.511m X 3.886m
Level: Basement - Bedroom 3.252m X 2.743m
Level: Main - Kitchen 2.896m X 3.581m
Level: Main - Kitchen 2.185m X 3.557m
Level: Main - Dining room 2.844m X 4.444m
Level: Main - Bathroom (# of pieces - 5) 4.039m X 2.515m
Level: Main - Kitchen 2.768m X 2.947m
Level: Main - Bedroom 3.429m X 2.743m
Level: Main - Bedroom 2.643m X 3.048m
Level: Main - Living room 5.892m X 4.09m
Level: Main - Primary bedroom 3.658m X 3.786m
Level: Main - Bathroom (# of pieces - 3) 2.591m X 1.728m
Level: Main - Foyer 1.853m X 2.158m
Level: Main
- Listing source url Https://www.realtor.ca/real-estate/28733167/4315-charleswood-drive-nw-calgary-charleswood
- Listing type identifier Idx

$-2,000
/ Month

